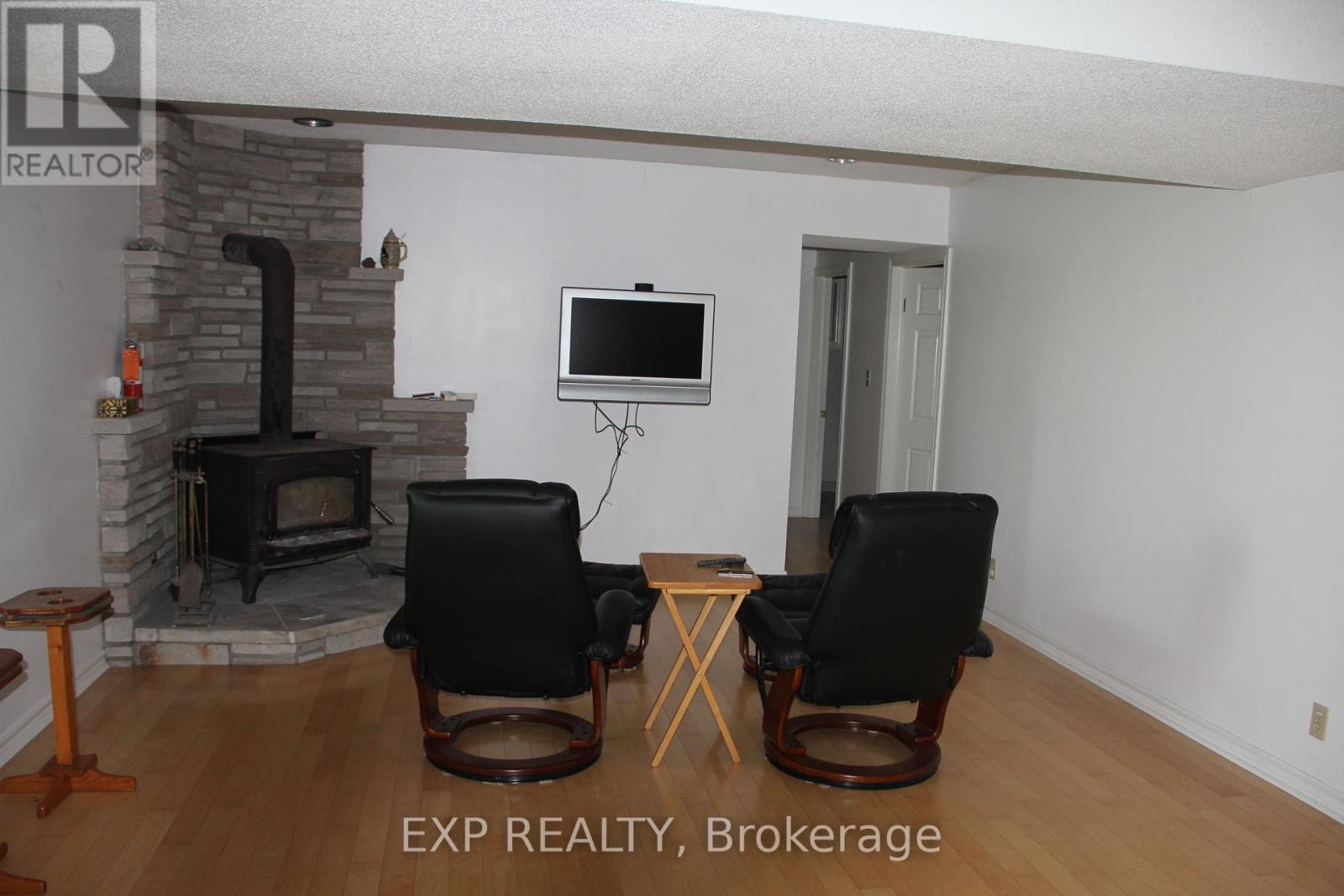82739 Hunter's Road N Ashfield-Colborne-Wawanosh, Ontario N7A 3X9
$650,000
Welcome to your tranquil retreat at 82739 Hunter's Road N, nestled in the serene community of Ashfield-Colborne-Wawanosh. This charming 2+1 bedroom bungaloft offers the perfect blend of comfort and natural beauty, making it an ideal home or vacation property. Enjoy spectacular views of Lake Huron from the enormous deck, a feature that is sure to impress and provide endless relaxation. The home features a unique bungaloft design with a walkout basement, maximizing both space and accessibility. Constructed in 1990, this home combines modern amenities with classic charm. The interior includes an open-concept living area with high ceilings, a well-appointed kitchen with plenty of storage and counter space, and a cozy living room with a wood-burning stove. An additional loft space can be used as an office, reading nook, or extra bedroom. The walkout basement offers additional living space and easy access to the outdoor deck. The property is located just a five-minute walk from Hunter's Beach, a sandy beach ideal for swimming, sunbathing, and family fun. Sitting on a 0.229 acre lot, the property offers ample space for outdoor seclusion. Zoned NE1-2 as a 3-season cottage, it provides a serene and seasonal retreat atmosphere. This property offers a unique opportunity to own a beautiful home with stunning lake views and easy access to the beach. Whether you are looking for a permanent residence or a seasonal retreat, 82739 Hunter's Road N is sure to meet your needs and exceed your expectations. Contact Darryl Mitchell at EXP Realty for more information and to schedule a viewing. (id:35492)
Property Details
| MLS® Number | X9234727 |
| Property Type | Single Family |
| Community Name | Colborne Twp |
| Amenities Near By | Hospital, Beach |
| Features | Wooded Area, Sloping, Backs On Greenbelt, Carpet Free, Recreational |
| Parking Space Total | 2 |
| Structure | Porch, Shed |
| View Type | View, Lake View, Direct Water View |
| Water Front Type | Waterfront |
Building
| Bathroom Total | 2 |
| Bedrooms Above Ground | 3 |
| Bedrooms Below Ground | 1 |
| Bedrooms Total | 4 |
| Appliances | Central Vacuum, Water Heater, Refrigerator, Stove |
| Architectural Style | Bungalow |
| Basement Development | Finished |
| Basement Features | Walk Out |
| Basement Type | Full (finished) |
| Construction Style Attachment | Detached |
| Construction Style Other | Seasonal |
| Exterior Finish | Vinyl Siding |
| Fire Protection | Smoke Detectors |
| Fireplace Present | Yes |
| Fireplace Type | Woodstove |
| Flooring Type | Tile, Hardwood |
| Heating Fuel | Electric |
| Heating Type | Forced Air |
| Stories Total | 1 |
| Size Interior | 2,000 - 2,500 Ft2 |
| Type | House |
Land
| Access Type | Private Road |
| Acreage | No |
| Land Amenities | Hospital, Beach |
| Sewer | Holding Tank |
| Size Frontage | 60 M |
| Size Irregular | 60 X 115.6 Acre ; Irregular Shape |
| Size Total Text | 60 X 115.6 Acre ; Irregular Shape|under 1/2 Acre |
| Zoning Description | Seasonal/recreational Dwelling Ne1-2 |
Rooms
| Level | Type | Length | Width | Dimensions |
|---|---|---|---|---|
| Second Level | Loft | 6.4 m | 3.04 m | 6.4 m x 3.04 m |
| Lower Level | Family Room | 5.94 m | 6.43 m | 5.94 m x 6.43 m |
| Lower Level | Bedroom 3 | 3.99 m | 3.27 m | 3.99 m x 3.27 m |
| Lower Level | Utility Room | 6.17 m | 1.53 m | 6.17 m x 1.53 m |
| Lower Level | Bathroom | 2.31 m | 2.12 m | 2.31 m x 2.12 m |
| Ground Level | Kitchen | 5 m | 1.85 m | 5 m x 1.85 m |
| Ground Level | Bathroom | 2.39 m | 1.85 m | 2.39 m x 1.85 m |
| Ground Level | Living Room | 7.35 m | 6.4 m | 7.35 m x 6.4 m |
| Ground Level | Sunroom | 4.54 m | 2.9 m | 4.54 m x 2.9 m |
| Ground Level | Bedroom | 3.81 m | 3.2 m | 3.81 m x 3.2 m |
| Ground Level | Bedroom 2 | 3.81 m | 3.23 m | 3.81 m x 3.23 m |
Utilities
| Cable | Installed |
| Electricity Connected | Connected |
| Wireless | Available |
Contact Us
Contact us for more information
Darryl Mitchell
Broker
3-304 Stone Road West Unit 705
Guelph, Ontario N1G 4W4
(866) 530-7737
(647) 849-3180
exprealty.ca/



















