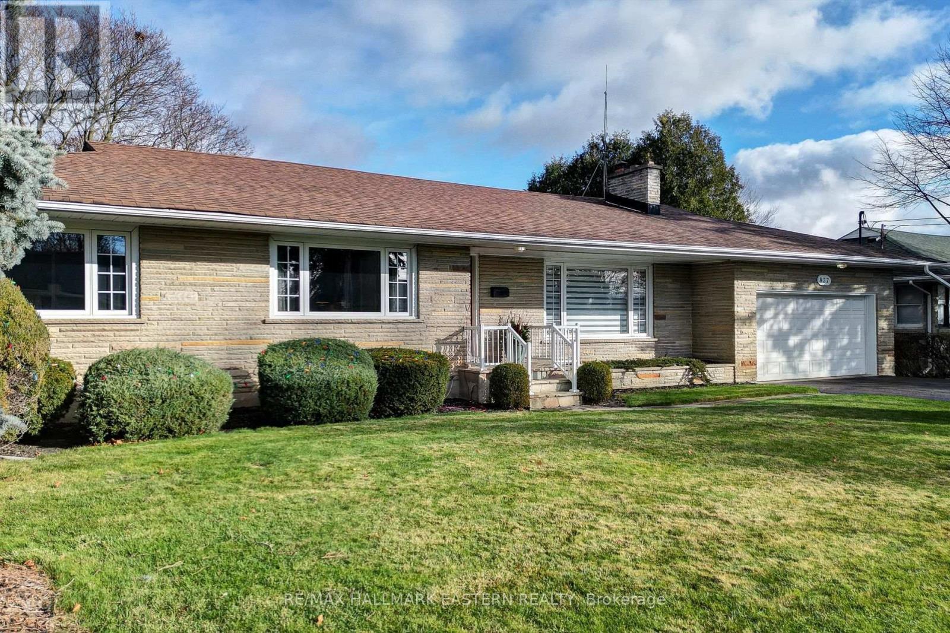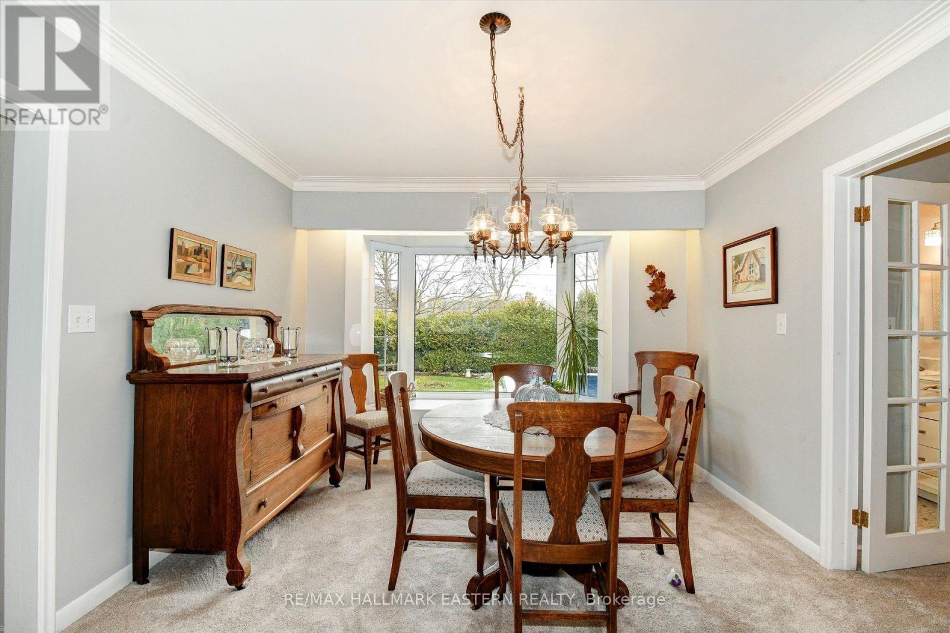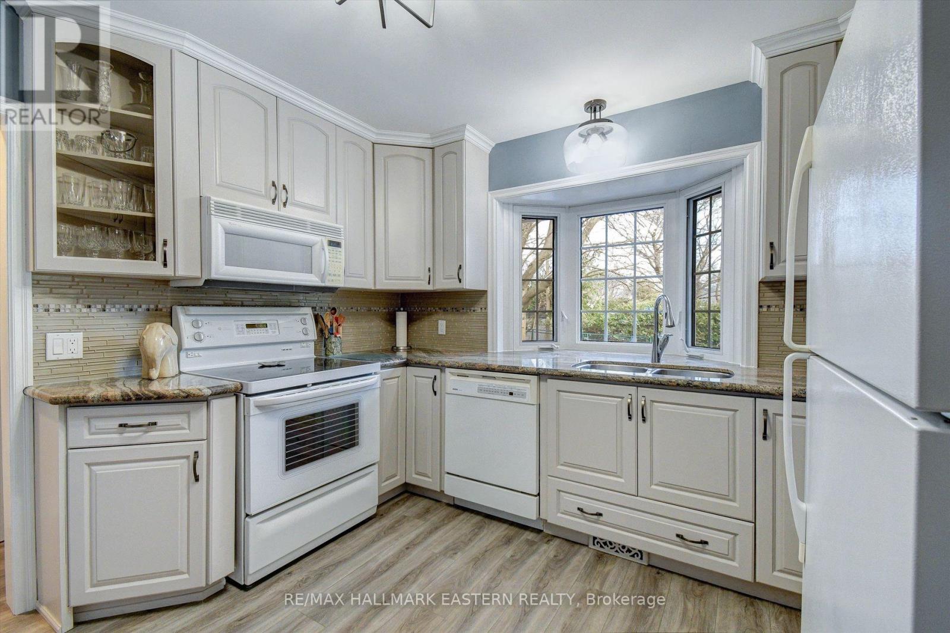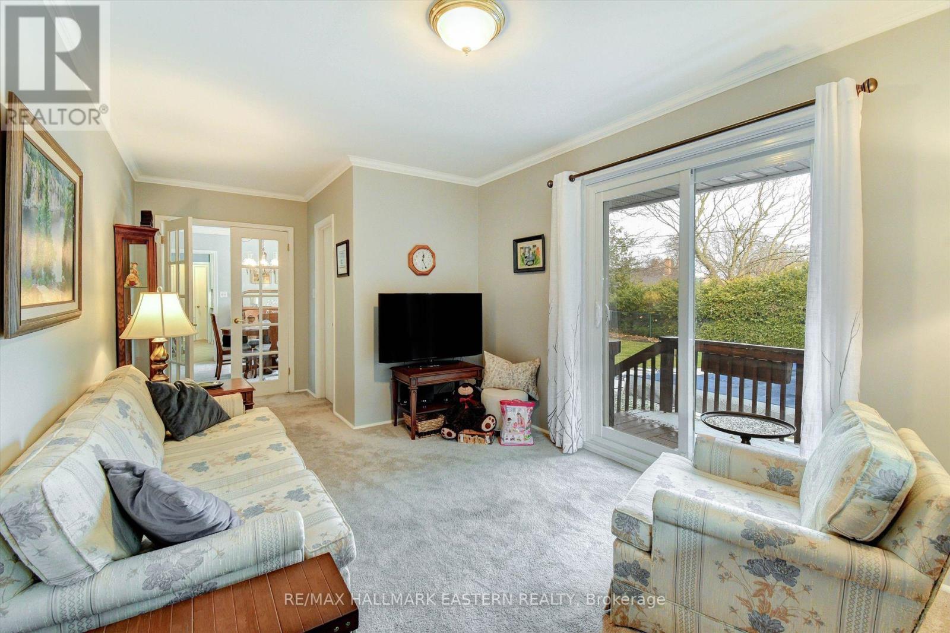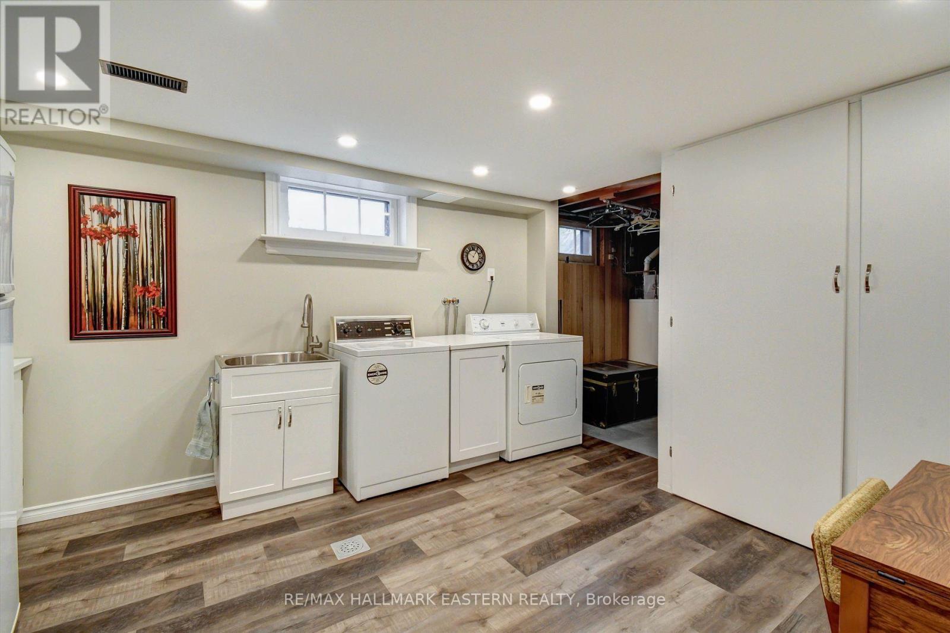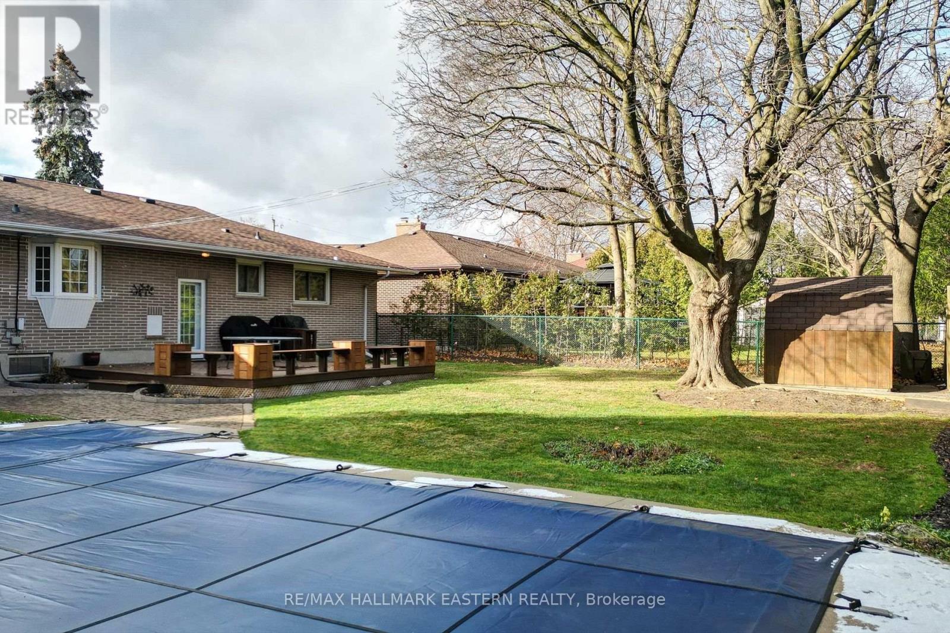827 Somerville Street Oshawa (Northglen), Ontario L1G 4J6
$999,900
VERSATILE FAMILY HOME WITH GENEROUS BACKYARD Located in a popular area of North Oshawa, this all brick spacious ranch style bungalow offers over 3,100 square feet of living space up and down combined on an 87.6 foot wide lot, 3-bedrooms, 3 bathrooms, double attached garage, a beautiful and spacious backyard with an inground pool and the perfect blend of functionality and flexibility, with a multitude of possibilities for multi-generation living and lifestyles with in-law capability and many options to suit many needs.Inside boasts a spacious and adaptable layout.The main floor includes bright living, dining and kitchen, a 5-piece bathroom with double vanity, and family room along with a second bathroom.The family room offers possibilities; it could be reconfigured into a mudroom and/or main-floor laundry area and pool room, with access from the garage on one side and the garden through patio doors on the other.Three bedrooms provide ample space for the whole family on this level. The basement expands options further with a wet bar, which could possibly be transformed into a kitchenette, giving potential for in-law capability.A 2-piece bathroom, laundry, utility and large storage room, add to the convenience on this level. Step outside to a meticulously maintained backyard oasis with inground pool, 2 decking areas and plenty of space for entertaining.The professionally cared-for pool, privacy and storage of two sheds, ensures you have everything you need to enjoy the outdoors with ease.Proximity to several local amenities makes this an ideal choice for family living.Somerset Park is just a couple of minutes away and is equally appealing for families with children who can enjoy the playground and nature lovers spotting wildlife at Oshawa Creek.This home offers endless possibilities for customization; whether you're looking to adapt the space for extended family or have options for a growing family, this property invites you to shape a living space that works for you. (id:35492)
Property Details
| MLS® Number | E11883111 |
| Property Type | Single Family |
| Community Name | Northglen |
| Amenities Near By | Hospital, Park, Place Of Worship, Schools |
| Features | Level Lot, Flat Site, Level |
| Parking Space Total | 4 |
| Pool Type | Inground Pool |
| Structure | Patio(s), Deck |
Building
| Bathroom Total | 3 |
| Bedrooms Above Ground | 3 |
| Bedrooms Total | 3 |
| Amenities | Fireplace(s) |
| Appliances | Garage Door Opener Remote(s), Dishwasher, Dryer, Garage Door Opener, Microwave, Refrigerator, Stove, Washer, Window Coverings |
| Architectural Style | Bungalow |
| Basement Development | Finished |
| Basement Type | Full (finished) |
| Construction Style Attachment | Detached |
| Cooling Type | Central Air Conditioning |
| Exterior Finish | Brick |
| Foundation Type | Concrete, Poured Concrete |
| Half Bath Total | 2 |
| Heating Fuel | Natural Gas |
| Heating Type | Forced Air |
| Stories Total | 1 |
| Type | House |
| Utility Water | Municipal Water |
Parking
| Attached Garage |
Land
| Acreage | No |
| Fence Type | Fenced Yard |
| Land Amenities | Hospital, Park, Place Of Worship, Schools |
| Sewer | Sanitary Sewer |
| Size Depth | 125 Ft ,1 In |
| Size Frontage | 86 Ft ,6 In |
| Size Irregular | 86.54 X 125.09 Ft |
| Size Total Text | 86.54 X 125.09 Ft |
Rooms
| Level | Type | Length | Width | Dimensions |
|---|---|---|---|---|
| Basement | Laundry Room | 4.14 m | 3.38 m | 4.14 m x 3.38 m |
| Basement | Recreational, Games Room | 8.66 m | 8.94 m | 8.66 m x 8.94 m |
| Main Level | Living Room | 5.94 m | 4.19 m | 5.94 m x 4.19 m |
| Main Level | Utility Room | 2.74 m | 3.38 m | 2.74 m x 3.38 m |
| Main Level | Dining Room | 3.43 m | 3.84 m | 3.43 m x 3.84 m |
| Main Level | Kitchen | 3.4 m | 3.71 m | 3.4 m x 3.71 m |
| Main Level | Primary Bedroom | 4.24 m | 4.29 m | 4.24 m x 4.29 m |
| Main Level | Bedroom 2 | 4.42 m | 3.68 m | 4.42 m x 3.68 m |
| Main Level | Bedroom 3 | 4.19 m | 4.29 m | 4.19 m x 4.29 m |
| Main Level | Bathroom | 2.26 m | 2.62 m | 2.26 m x 2.62 m |
| Main Level | Family Room | 6.12 m | 3.05 m | 6.12 m x 3.05 m |
| Main Level | Bathroom | 1.75 m | 1.24 m | 1.75 m x 1.24 m |
Utilities
| Cable | Installed |
| Sewer | Installed |
https://www.realtor.ca/real-estate/27716477/827-somerville-street-oshawa-northglen-northglen
Interested?
Contact us for more information
Nowlan Leblanc
Salesperson
www.nowlanleblanc.com/
871 Ward St, Box 353
Bridgenorth, Ontario K0L 1H0
(705) 292-9551
www.remaxeastern.ca/


