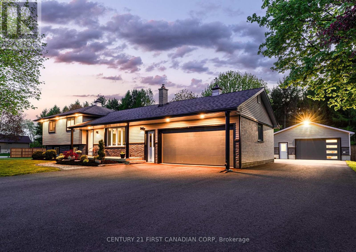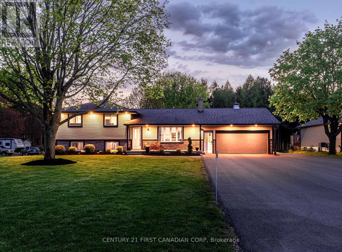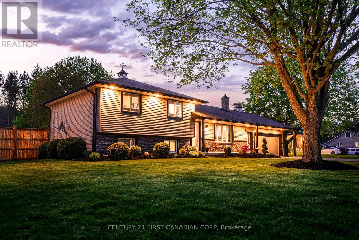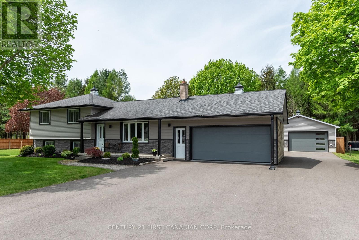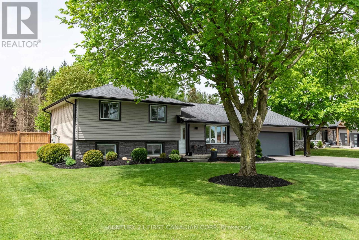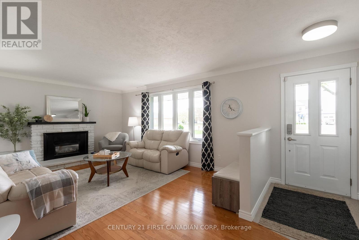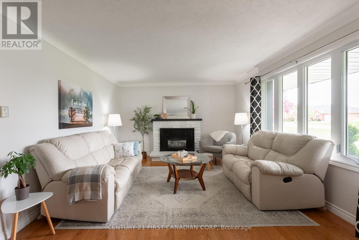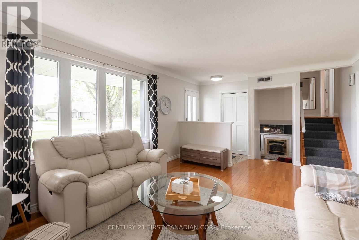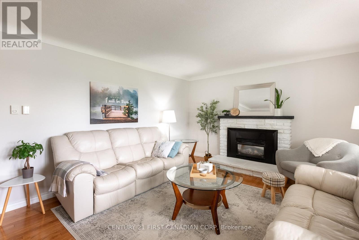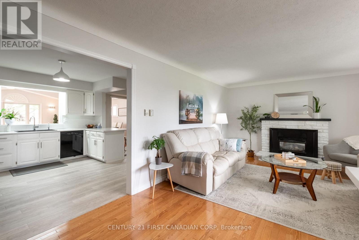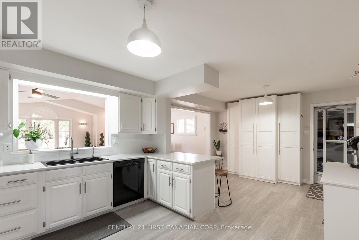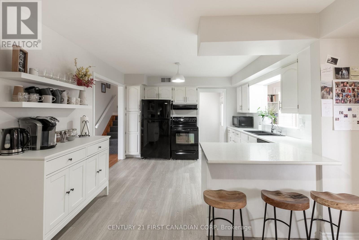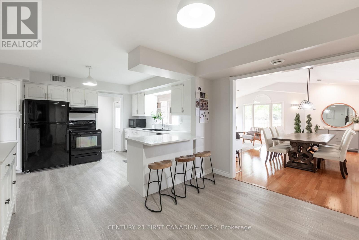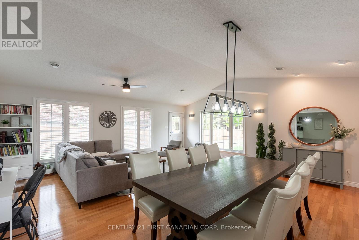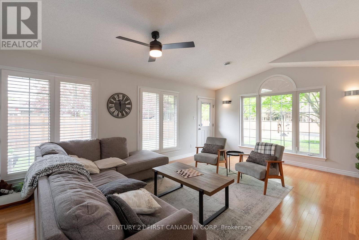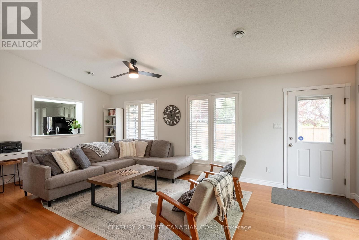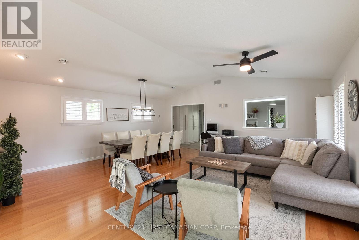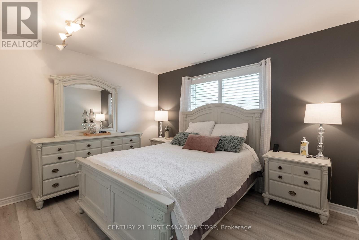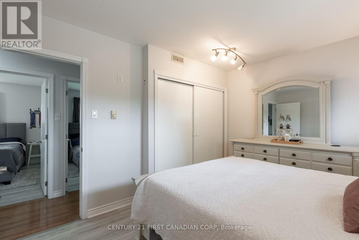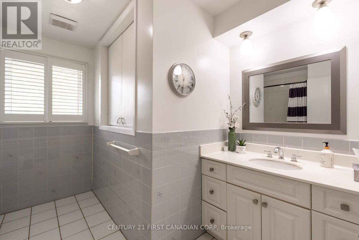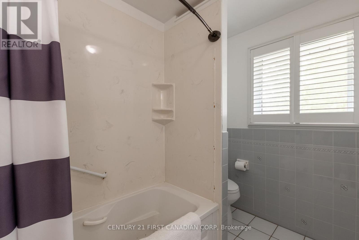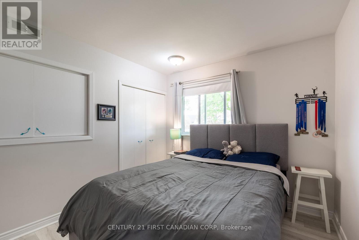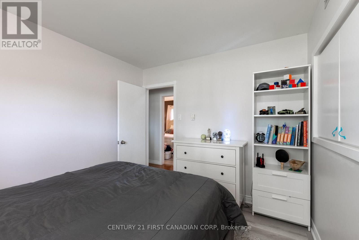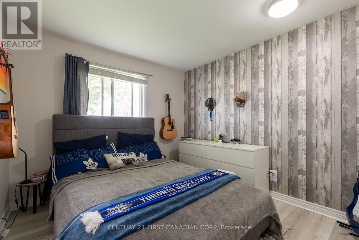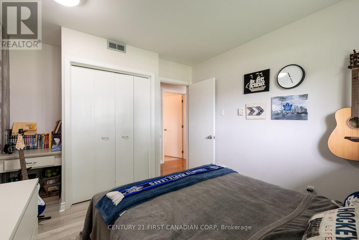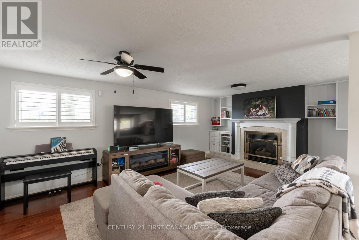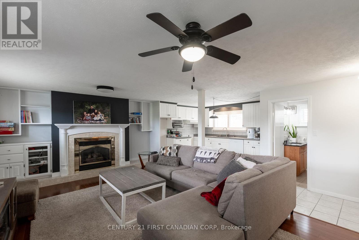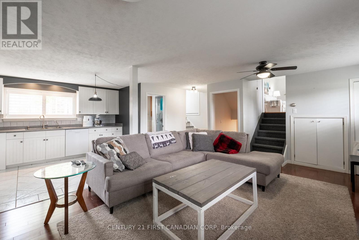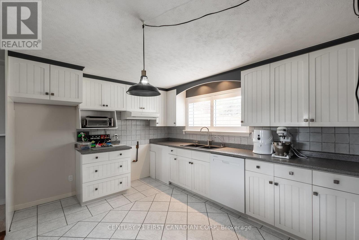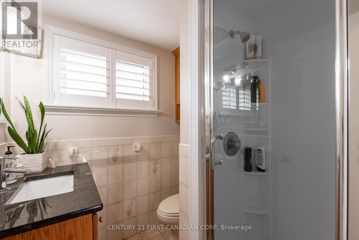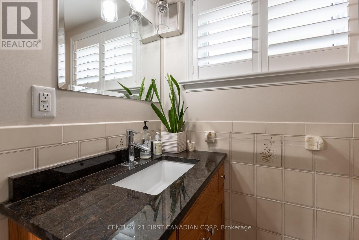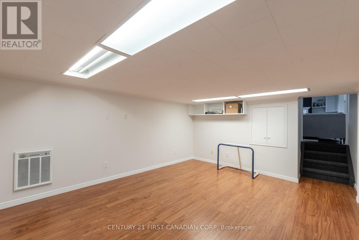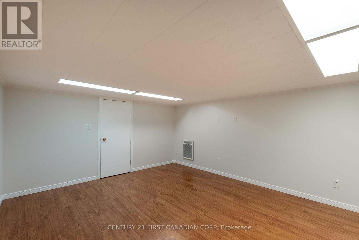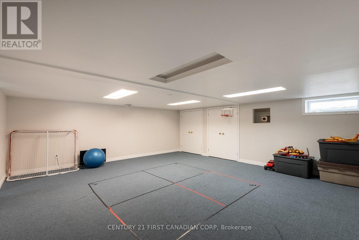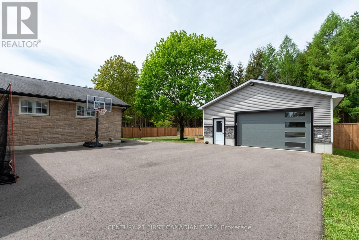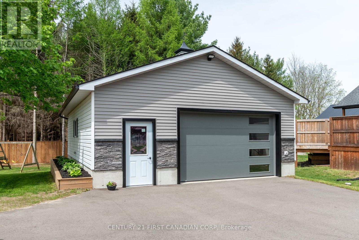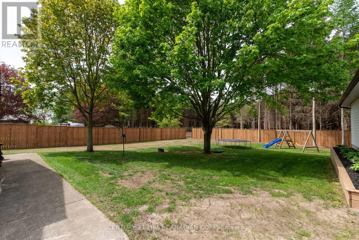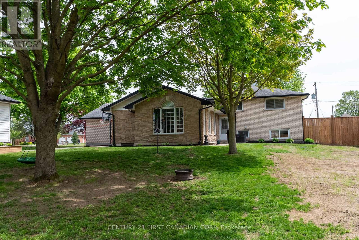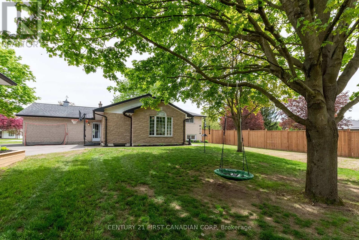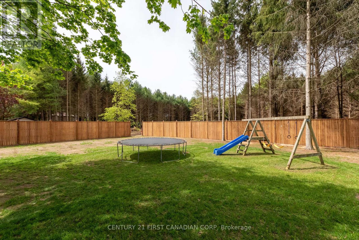8231 Imperial Road Malahide, Ontario N5H 2R2
$849,000
1/2 ACRE LOT * IN-LAW SUITE * TWO CAR GARAGE PLUS SHOP * NEW COMPLETE SEPTIC. Location, Location! This well manicured 1/2 acre property is just minutes south of Aylmer. Beautiful mature trees and a new 8 foot fence offer a tranquil and quiet outdoor space. If you love to entertain, this home has large principle rooms for just that! The front of the home offers a living room with gleaming hardwood, gas fireplace, and large windows facing east, a great spot relax. A central kitchen, freshly painted, leads to a huge family and dining room addition with direct access to the back yard. The upper level includes 3 bedrooms and a 4-piece bathroom. This home also has potential for an in-law suite with a second full kitchen and a 3-piece bathroom. Lots of additional finished space in the basement for a kids playroom, study space, or perhaps an additional bedroom with the addition of an egress window. Outside you will find a huge asphalt driveway, a large backyard and a 26 by 30 shop. **** EXTRAS **** Assessed value, legal description and property taxes to be determined due to severance. Surveyavailable upon request (id:35492)
Property Details
| MLS® Number | X8315078 |
| Property Type | Single Family |
| Community Features | School Bus |
| Parking Space Total | 10 |
Building
| Bathroom Total | 2 |
| Bedrooms Above Ground | 3 |
| Bedrooms Total | 3 |
| Appliances | Dishwasher, Dryer, Refrigerator, Stove, Washer |
| Basement Development | Finished |
| Basement Type | Full (finished) |
| Construction Style Attachment | Detached |
| Construction Style Split Level | Sidesplit |
| Cooling Type | Central Air Conditioning |
| Exterior Finish | Brick, Vinyl Siding |
| Fireplace Present | Yes |
| Foundation Type | Poured Concrete |
| Heating Fuel | Natural Gas |
| Heating Type | Forced Air |
| Type | House |
Parking
| Attached Garage |
Land
| Acreage | No |
| Sewer | Septic System |
| Size Irregular | 110 X 211 Ft |
| Size Total Text | 110 X 211 Ft |
Rooms
| Level | Type | Length | Width | Dimensions |
|---|---|---|---|---|
| Basement | Recreational, Games Room | 6.2 m | 5.8 m | 6.2 m x 5.8 m |
| Lower Level | Bathroom | 1.5 m | 1.54 m | 1.5 m x 1.54 m |
| Lower Level | Family Room | 6.03 m | 3.93 m | 6.03 m x 3.93 m |
| Lower Level | Kitchen | 3.65 m | 3.11 m | 3.65 m x 3.11 m |
| Main Level | Living Room | 6.18 m | 3.86 m | 6.18 m x 3.86 m |
| Main Level | Kitchen | 6.41 m | 3.74 m | 6.41 m x 3.74 m |
| Main Level | Dining Room | 2.96 m | 6.02 m | 2.96 m x 6.02 m |
| Main Level | Family Room | 4.27 m | 6.62 m | 4.27 m x 6.62 m |
| Upper Level | Primary Bedroom | 3.69 m | 3.16 m | 3.69 m x 3.16 m |
| Upper Level | Bedroom 2 | 3.02 m | 3.91 m | 3.02 m x 3.91 m |
| Upper Level | Bedroom 3 | 2.91 m | 3.37 m | 2.91 m x 3.37 m |
| Upper Level | Bathroom | 2.96 m | 3.15 m | 2.96 m x 3.15 m |
https://www.realtor.ca/real-estate/26860091/8231-imperial-road-malahide
Interested?
Contact us for more information

Abe Knelsen
Salesperson
(519) 679-6789
www.abe-knelsen.c21.ca/
420 York Street
London, Ontario N6B 1R1
(519) 673-3390
(519) 673-6789
firstcanadian.c21.ca/
facebook.com/C21First
instagram.com/c21first

