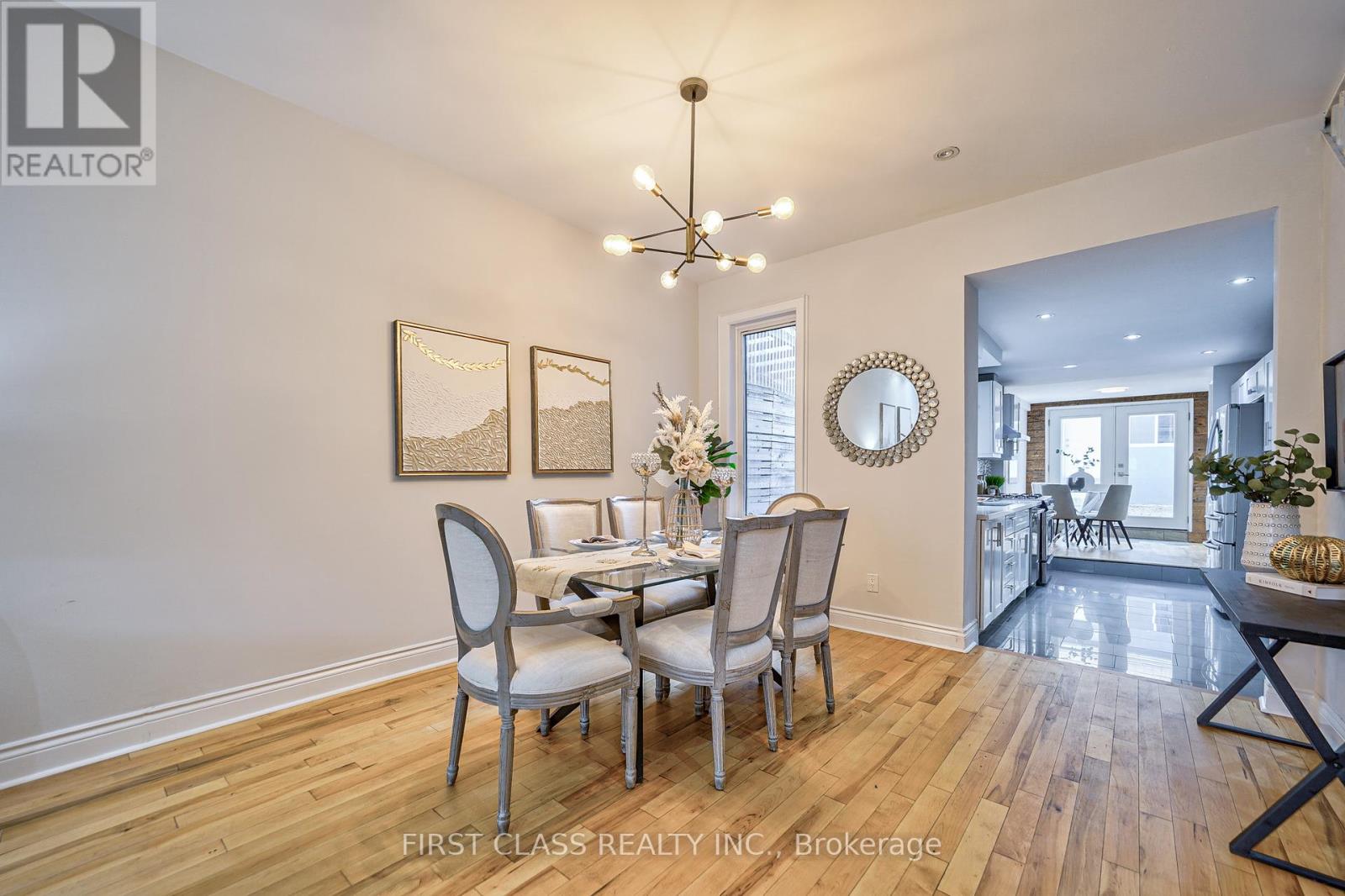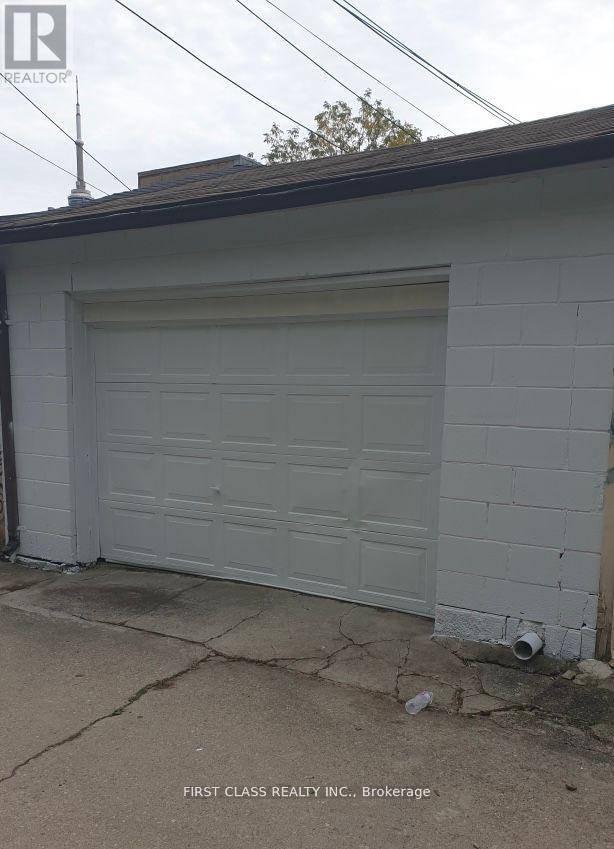82 Wolseley Street Toronto, Ontario M5T 1A5
$999,000
Amazing Townhouse in the prime location Downtown. Open concept, bright & spacious. Fully renovated with gorgeous living, dining & breakfast area. Custom kitchen with lots of cabinets for storage, quartz countertops, S/S appliances with Gas Stove & double sink. Pot lights throughout, renovated bathrooms. Finished basement with big recreation rm & wet bar. Detached garage with good size and potentially or possible to convert to the garden house. Good size backyard. walking distance to bus stop, restaurant, bank & all amenties. Don't miss it! Move in Condition! (id:35492)
Property Details
| MLS® Number | C11908010 |
| Property Type | Single Family |
| Community Name | Kensington-Chinatown |
| Amenities Near By | Public Transit |
| Features | Lane |
| Parking Space Total | 1 |
Building
| Bathroom Total | 2 |
| Bedrooms Above Ground | 3 |
| Bedrooms Total | 3 |
| Appliances | Dishwasher, Dryer, Range, Refrigerator, Stove, Washer |
| Basement Development | Finished |
| Basement Type | N/a (finished) |
| Construction Style Attachment | Attached |
| Cooling Type | Wall Unit |
| Exterior Finish | Stucco, Aluminum Siding |
| Flooring Type | Hardwood |
| Heating Fuel | Natural Gas |
| Heating Type | Radiant Heat |
| Stories Total | 2 |
| Size Interior | 1,500 - 2,000 Ft2 |
| Type | Row / Townhouse |
| Utility Water | Municipal Water |
Parking
| Detached Garage |
Land
| Acreage | No |
| Fence Type | Fenced Yard |
| Land Amenities | Public Transit |
| Sewer | Sanitary Sewer |
| Size Depth | 100 Ft |
| Size Frontage | 15 Ft |
| Size Irregular | 15 X 100 Ft |
| Size Total Text | 15 X 100 Ft|under 1/2 Acre |
Rooms
| Level | Type | Length | Width | Dimensions |
|---|---|---|---|---|
| Second Level | Primary Bedroom | 4.42 m | 3.4 m | 4.42 m x 3.4 m |
| Second Level | Bedroom | 3.28 m | 2.51 m | 3.28 m x 2.51 m |
| Second Level | Bedroom | 2.77 m | 1.83 m | 2.77 m x 1.83 m |
| Basement | Media | 4.11 m | 3.61 m | 4.11 m x 3.61 m |
| Basement | Recreational, Games Room | 4.11 m | 3.78 m | 4.11 m x 3.78 m |
| Main Level | Living Room | 3.66 m | 3.35 m | 3.66 m x 3.35 m |
| Main Level | Dining Room | 4.22 m | 3.35 m | 4.22 m x 3.35 m |
| Main Level | Kitchen | 4.06 m | 3.05 m | 4.06 m x 3.05 m |
| Main Level | Eating Area | 3.2 m | 3.05 m | 3.2 m x 3.05 m |
Contact Us
Contact us for more information
Carrie Ho
Salesperson
7481 Woodbine Ave #203
Markham, Ontario L3R 2W1
(905) 604-1010
(905) 604-1111
www.firstclassrealty.ca/


































