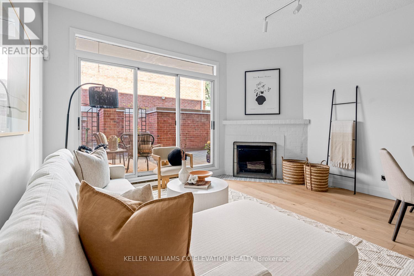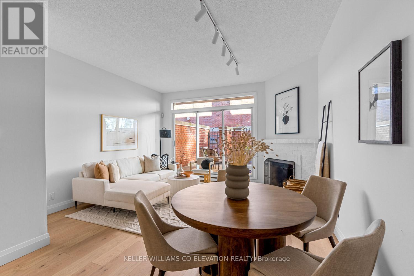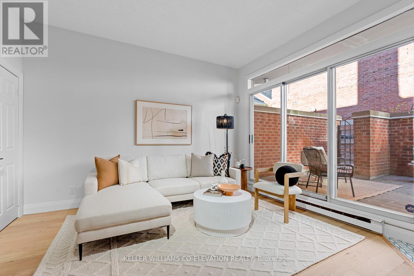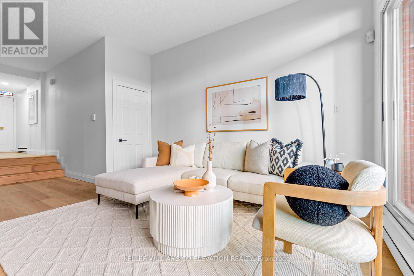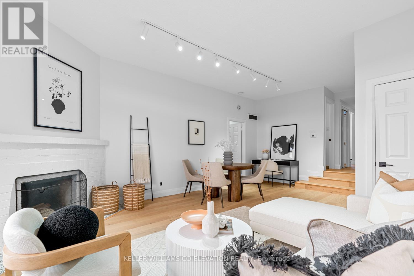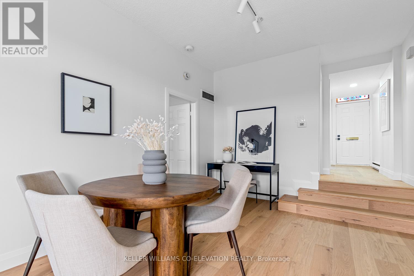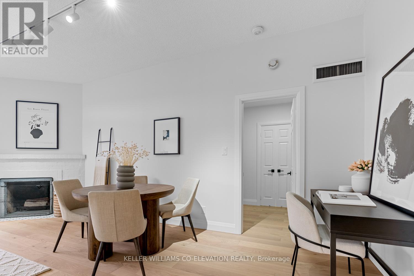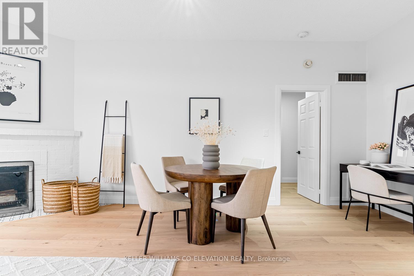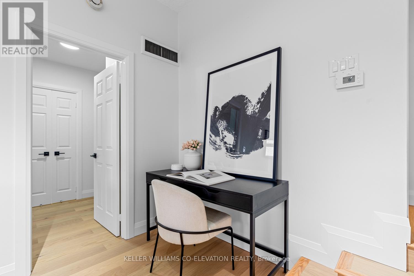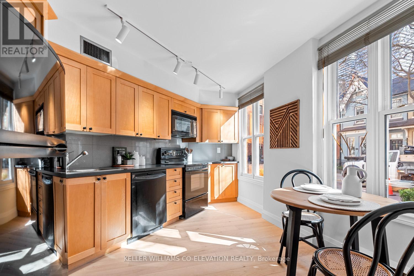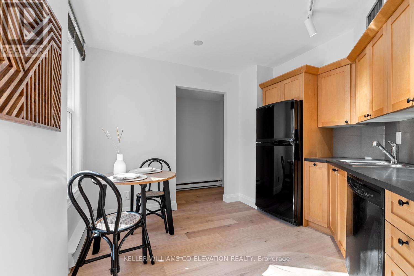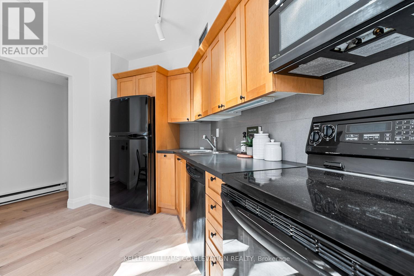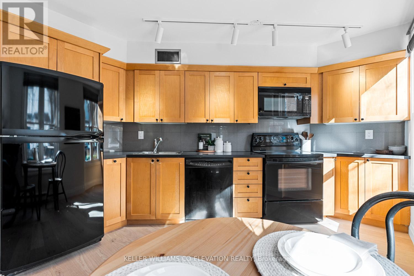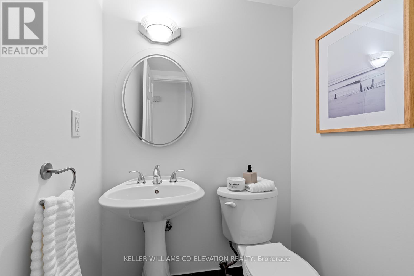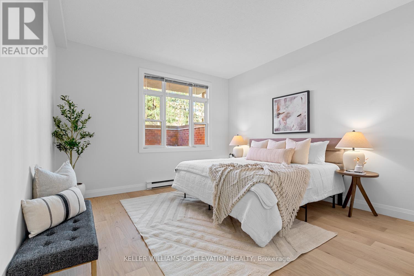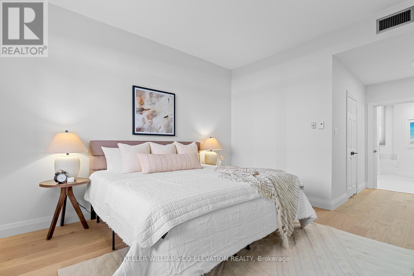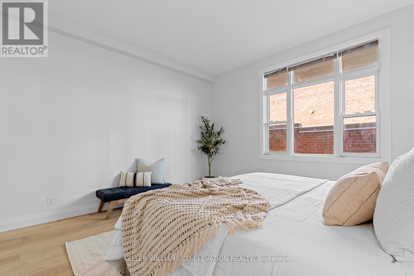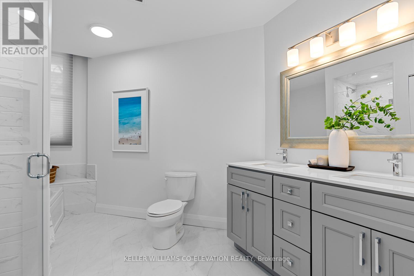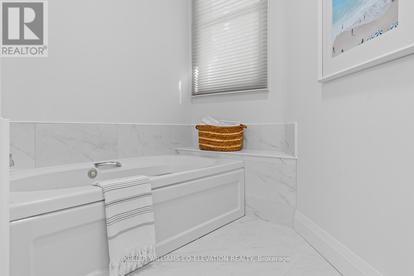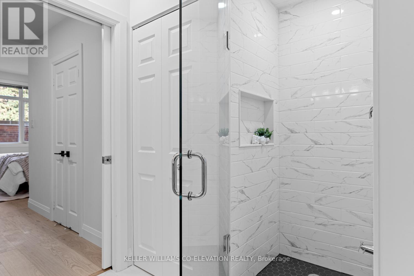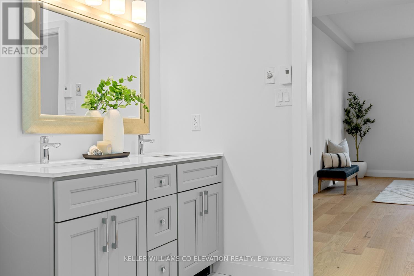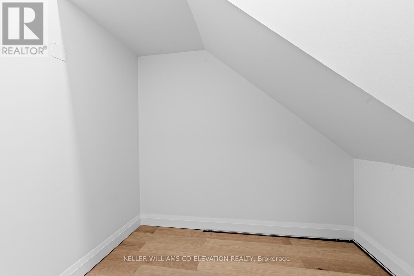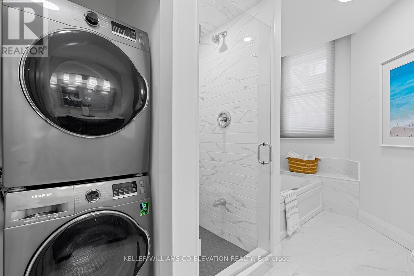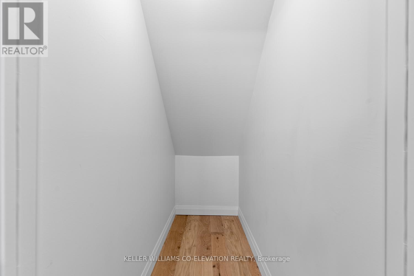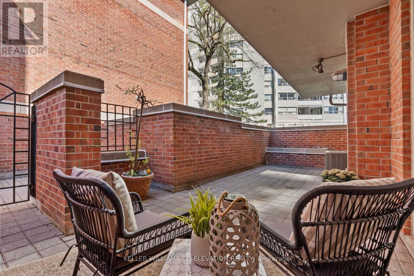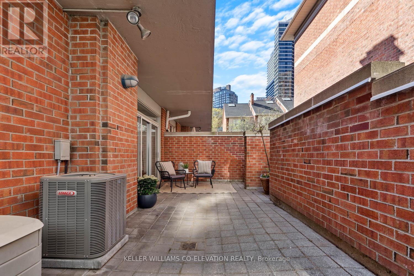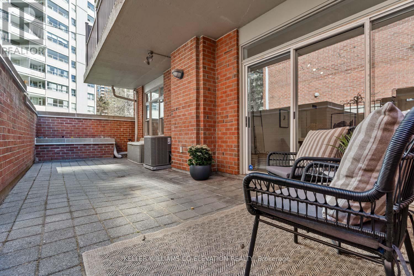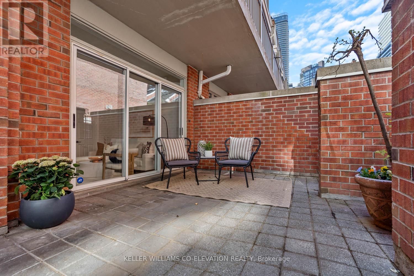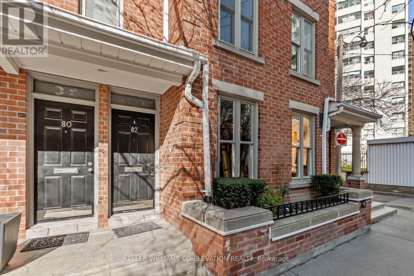82 St Nicholas Street Toronto, Ontario M4Y 1W7
$948,000Maintenance,
$822.39 Monthly
Maintenance,
$822.39 MonthlyDiscover the ultimate fusion of style and convenience. This stunning property with over 1,000 sqft of living space and a 250 sqft terrace has just undergone a complete transformation, boasting contemporary updates that elevate its charm and functionality. The large living area is complete with a wood burning fireplace for those cozy nights in. The living, dining and kitchen areas are thoughtfully designed, maintaining a cohesive flow throughout. New flooring throughout the home adds a touch of sophistication, complementing the crisp, clean aesthetic of the interior design. Indulge in luxury with the brand-new bathroom, featuring sleek fixtures and pristine finishes that promise a spa-like experience every day. Convenience is key, with the included parking space. With a large private terrace and access to the expansive outdoor common space shared with the condo complex, there's ample space for lounging, dining, and entertaining. Steps to Yorkville and walking distance to Bloor-Yonge Subway Station, Bay St Financial District, Church St bars and cafes, University Park, TMU and UofT campuses, everything you need is at your fingertips. **** EXTRAS **** Newly installed central AC and hot water tank (id:35492)
Open House
This property has open houses!
12:00 pm
Ends at:4:00 pm
Property Details
| MLS® Number | C8324094 |
| Property Type | Single Family |
| Community Name | Bay Street Corridor |
| Amenities Near By | Public Transit, Hospital |
| Community Features | Pet Restrictions, Community Centre |
| Parking Space Total | 1 |
Building
| Bathroom Total | 2 |
| Bedrooms Above Ground | 1 |
| Bedrooms Total | 1 |
| Appliances | Dishwasher, Dryer, Refrigerator, Stove, Washer, Window Coverings |
| Cooling Type | Central Air Conditioning |
| Exterior Finish | Brick |
| Fireplace Present | Yes |
| Heating Fuel | Electric |
| Heating Type | Baseboard Heaters |
| Type | Row / Townhouse |
Parking
| Underground |
Land
| Acreage | No |
| Land Amenities | Public Transit, Hospital |
Rooms
| Level | Type | Length | Width | Dimensions |
|---|---|---|---|---|
| Flat | Living Room | 3.3 m | 6.5 m | 3.3 m x 6.5 m |
| Flat | Dining Room | 3.3 m | 6.5 m | 3.3 m x 6.5 m |
| Flat | Kitchen | 3.1 m | 3.9 m | 3.1 m x 3.9 m |
| Flat | Bathroom | 1.6 m | 1.5 m | 1.6 m x 1.5 m |
| Flat | Primary Bedroom | 4.9 m | 4 m | 4.9 m x 4 m |
| Flat | Bathroom | 3.7 m | 3.2 m | 3.7 m x 3.2 m |
https://www.realtor.ca/real-estate/26873147/82-st-nicholas-street-toronto-bay-street-corridor
Interested?
Contact us for more information

Michael Leonard David Prior
Broker
www.thepriorgroup.com/
https://ca.linkedin.com/in/mikeprior

2100 Bloor St W #7b
Toronto, Ontario M6S 1M7
(416) 236-1392
(416) 800-9108
www.kwnr.ca/

