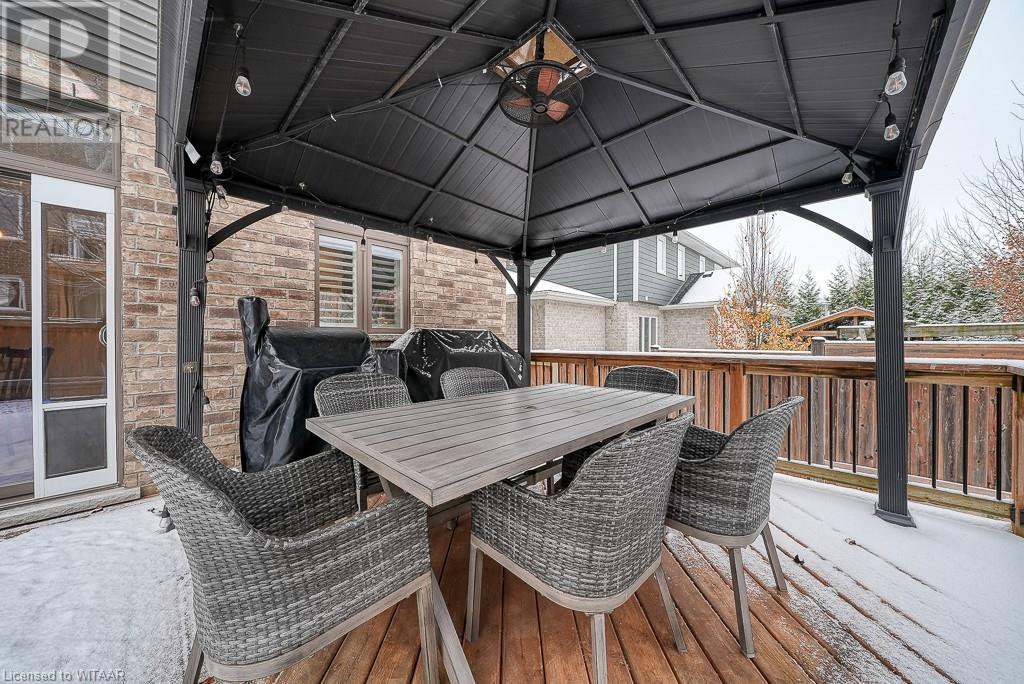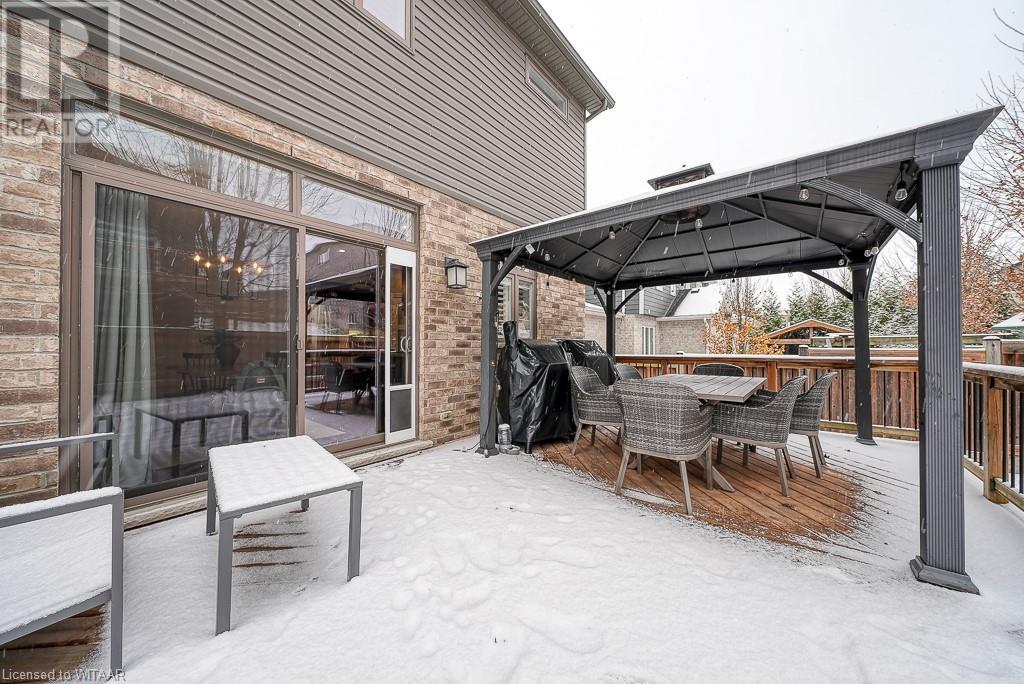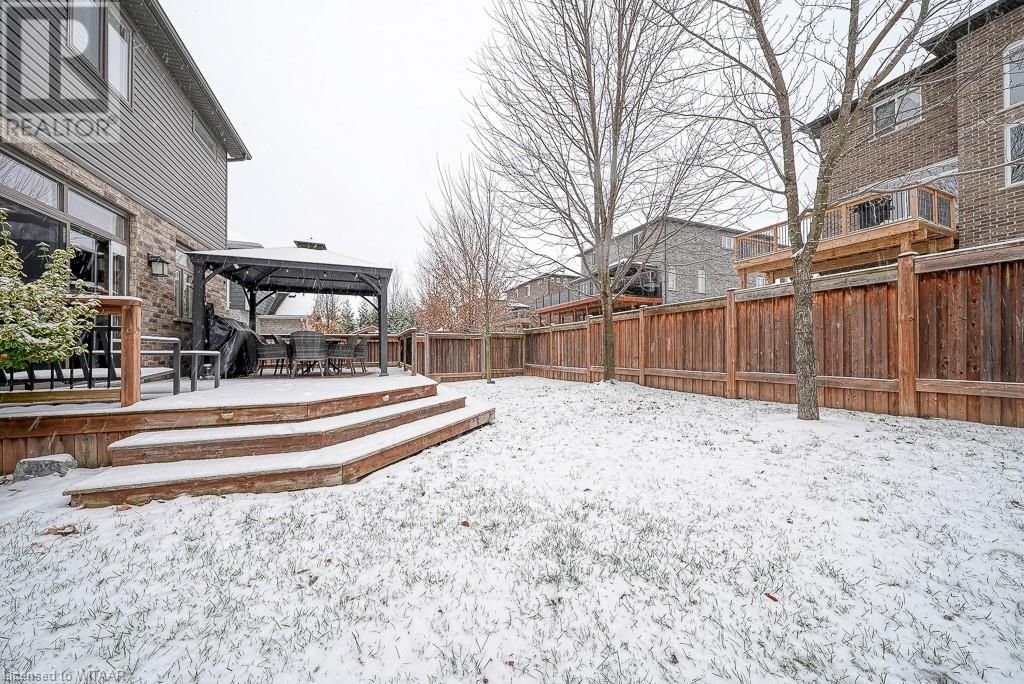82 Fieldstone Crescent N Komoka, Ontario N0L 1R0
$899,900
Welcome to this charming 3+1 bedroom, 2-storey home nestled on a quiet crescent in Komoka. Designed for comfort and convenience, the open-concept main floor offers a bright and inviting living room complete with a gas fireplace and built-ins, a modern kitchen featuring an island, stainless steel appliances, a corner pantry, and a spacious dinette with easy access to the backyard. The main level also includes a versatile den and a large mudroom with a secondary backyard entrance. Upstairs, the serene primary suite offers a true retreat with a luxurious 5-piece ensuite bathroom. Two additional oversized bedrooms and a 4-piece bathroom complete the upper level, providing plenty of space for the whole family. The fully finished basement expands your living options, featuring a fourth bedroom, a full bathroom, a bright family room with large windows, and ample storage. Outside, the fenced backyard is perfect for entertaining, complete with a deck, gazebo, shed, and a concrete sports pad. Additional highlights include California shutters throughout, a central vacuum system, a concrete driveway, a sandpoint well, and a gas hook-up for your BBQ. You won't want to let this opportunity pass you by, this beautiful home checks all the boxes! (id:35492)
Property Details
| MLS® Number | 40683413 |
| Property Type | Single Family |
| Amenities Near By | Schools, Shopping |
| Community Features | Quiet Area, Community Centre |
| Equipment Type | Water Heater |
| Features | Automatic Garage Door Opener |
| Parking Space Total | 6 |
| Rental Equipment Type | Water Heater |
Building
| Bathroom Total | 4 |
| Bedrooms Above Ground | 3 |
| Bedrooms Below Ground | 1 |
| Bedrooms Total | 4 |
| Appliances | Central Vacuum, Dishwasher, Dryer, Refrigerator, Stove, Washer, Microwave Built-in, Window Coverings, Garage Door Opener |
| Architectural Style | 2 Level |
| Basement Development | Finished |
| Basement Type | Full (finished) |
| Constructed Date | 2014 |
| Construction Style Attachment | Detached |
| Cooling Type | Central Air Conditioning |
| Exterior Finish | Brick Veneer, Vinyl Siding |
| Foundation Type | Poured Concrete |
| Half Bath Total | 1 |
| Heating Fuel | Natural Gas |
| Heating Type | Forced Air |
| Stories Total | 2 |
| Size Interior | 2600 Sqft |
| Type | House |
| Utility Water | Municipal Water, Sand Point |
Parking
| Attached Garage |
Land
| Acreage | No |
| Land Amenities | Schools, Shopping |
| Sewer | Municipal Sewage System |
| Size Depth | 107 Ft |
| Size Frontage | 61 Ft |
| Size Total Text | Under 1/2 Acre |
| Zoning Description | Ur1-16 |
Rooms
| Level | Type | Length | Width | Dimensions |
|---|---|---|---|---|
| Second Level | Primary Bedroom | 10'9'' x 17'7'' | ||
| Second Level | Bedroom | 11'2'' x 10'4'' | ||
| Second Level | Bedroom | 11'2'' x 13'0'' | ||
| Second Level | Full Bathroom | 12'9'' x 9'9'' | ||
| Second Level | 4pc Bathroom | 11'0'' x 5'0'' | ||
| Basement | Utility Room | 10'1'' x 10'5'' | ||
| Basement | Recreation Room | 21'8'' x 24'8'' | ||
| Basement | Bedroom | 11'10'' x 11'10'' | ||
| Basement | 4pc Bathroom | 5'11'' x 7'11'' | ||
| Main Level | Office | 10'4'' x 10'3'' | ||
| Main Level | Living Room | 14'4'' x 15'11'' | ||
| Main Level | Laundry Room | 10'7'' x 9'5'' | ||
| Main Level | Kitchen | 10'3'' x 14'6'' | ||
| Main Level | Dining Room | 8'1'' x 12'6'' | ||
| Main Level | 2pc Bathroom | 7'10'' x 3'5'' |
https://www.realtor.ca/real-estate/27712203/82-fieldstone-crescent-n-komoka
Interested?
Contact us for more information

Cam Hughes
Salesperson
www.wiltshirerealty.ca/
21 Brock St E Unit 3
Tillsonburg, Ontario N4G 1Z4
(519) 544-4663












































