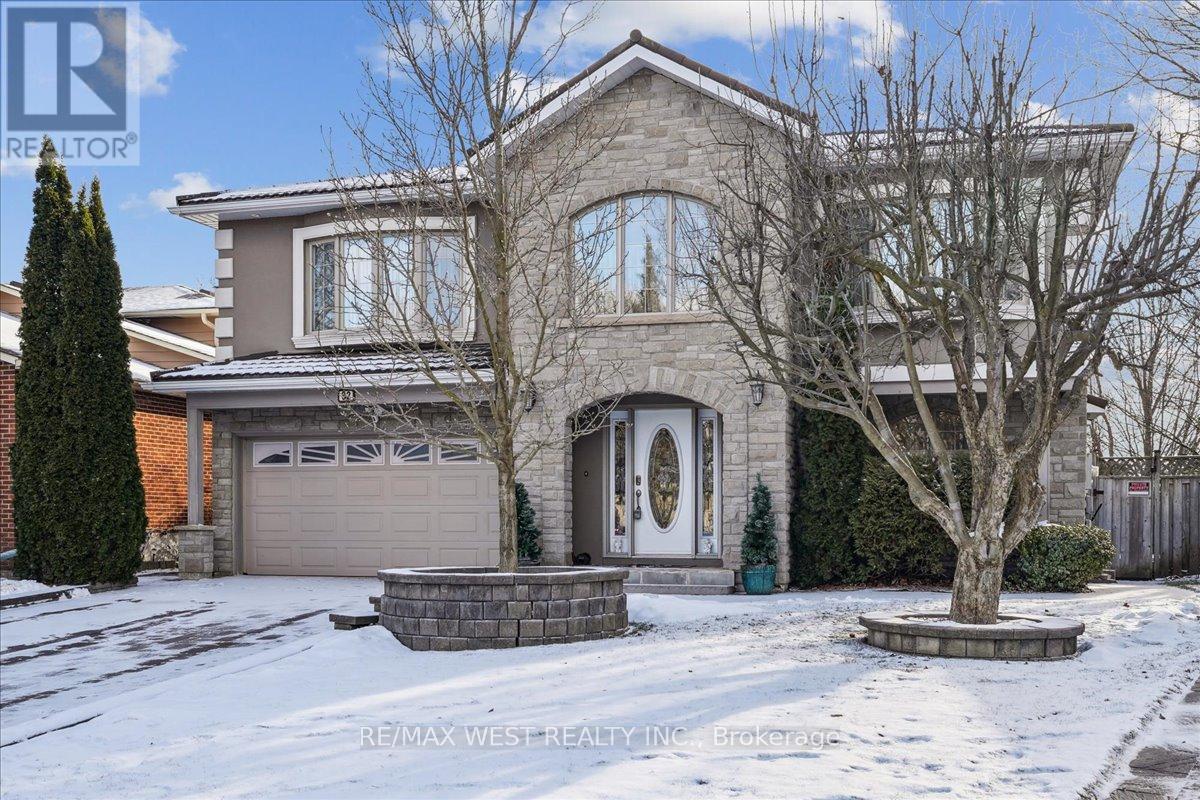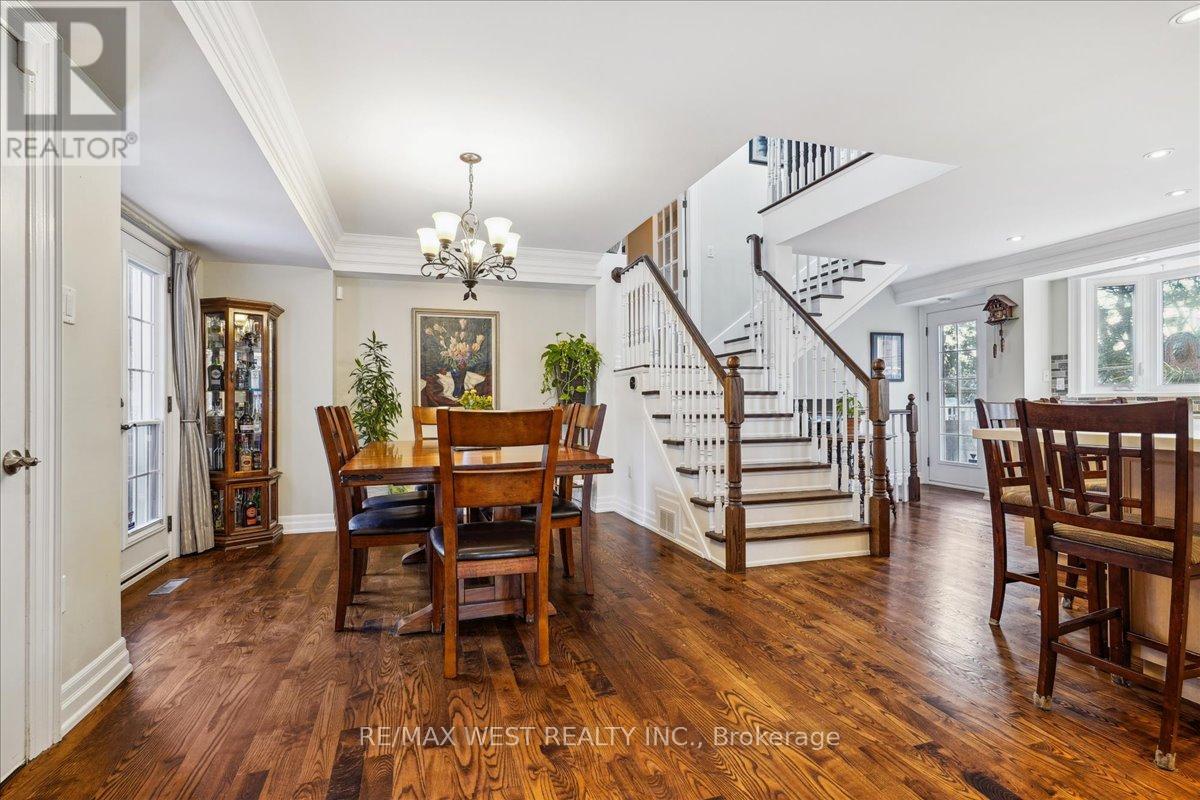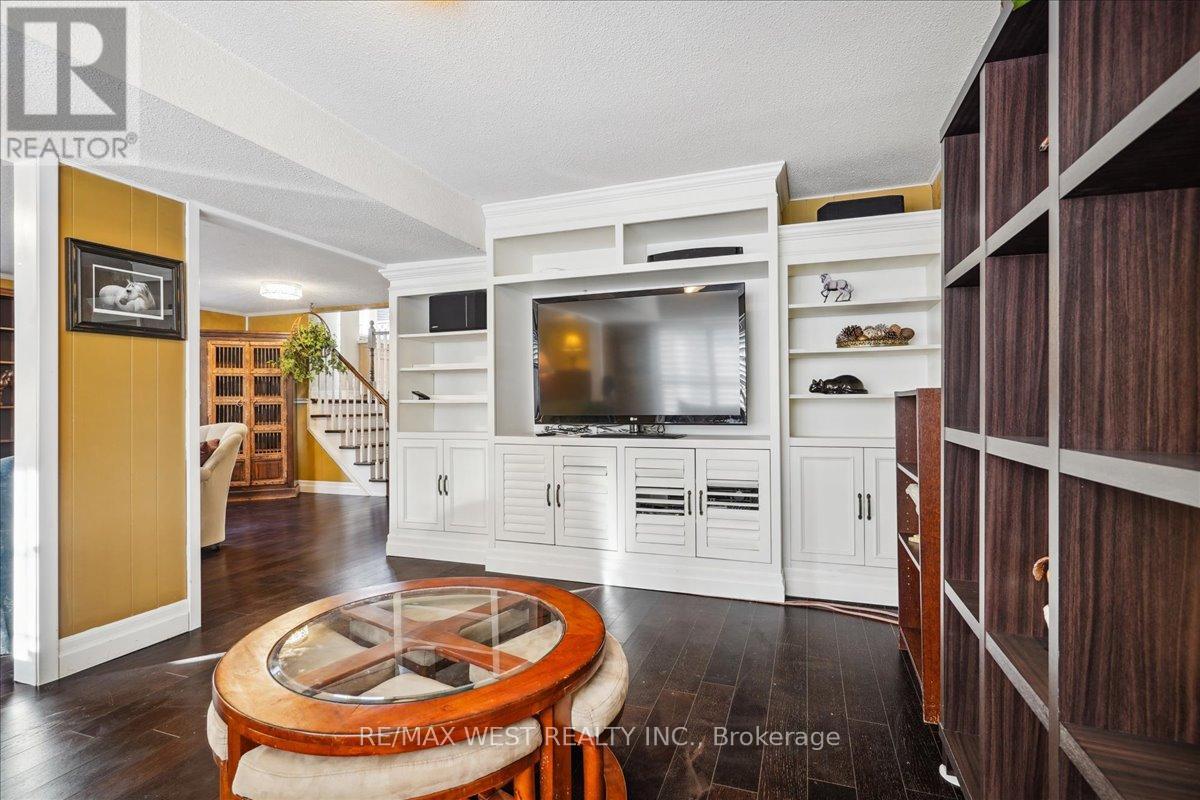82 Derby Court Newmarket, Ontario L3Y 5Z9
$1,500,000
Unparalleled Craftsmanship In This Completely Redesigned Executive Home In Newmarket's Most Convenient Location. **COURT Location With PIE-SHAPED Lot** 3000+ Sqft Above Grade With Large Top Floor Addition Added In 2007. Walk-In To Main Level With New Kitchen('19) S/S Apps, Quartz Counters, Pantry, Family Sized Island. Next Is The Large Dining Room Perfect For Entertaining, Trimmed Out With Over-The-Top Crown Mouldings And Casings, Pot Lights & Hardwood Floors . Upper Levels Consist Of 5 Bedrooms, Three Ensuite Baths, Two Primary Bedrooms W/ W/I Closets Plus Balcony O/L One Of Newmarket's Best Views. Skylights Bring Extra Light, Quality Finishes Throughout, No Expense Spared When Remodeling This Home. **4 W/Os To Landscaped FULLY Private Yard With INGROUND 36' Kidney Pool**. Lowel Lvl Abv Grade Family Room Could Be Transformed Into In-Law Suite. Stone Facade, Interlock Driveway, Vinyl Windows, Bay Windows In Every Bedroom, Upgraded Mechanicals & A Premium Location. Steps To Upper Canada Mall, Huge Park With Pickle Ball/Baseball Diamond, Shops & Restaurants, High Rated Schools. Short Drive To 404, 400, South Lake Hospital. **** EXTRAS **** 200 Amp Panel, Water Pressurizing Pump, Sump Pump ('24), On-Demand Hot Water ('23), Furn('16), CAC('12) Wall AC, 50 Yr. Steel Roof ('07), Garburator. (id:35492)
Property Details
| MLS® Number | N11909735 |
| Property Type | Single Family |
| Community Name | Bristol-London |
| Parking Space Total | 6 |
| Pool Type | Inground Pool |
Building
| Bathroom Total | 4 |
| Bedrooms Above Ground | 5 |
| Bedrooms Total | 5 |
| Appliances | Garburator, Water Heater - Tankless, Hot Tub, Refrigerator, Stove, Water Softener |
| Basement Development | Finished |
| Basement Type | N/a (finished) |
| Construction Style Attachment | Detached |
| Cooling Type | Central Air Conditioning |
| Exterior Finish | Brick |
| Fireplace Present | Yes |
| Flooring Type | Hardwood, Laminate |
| Foundation Type | Concrete |
| Heating Fuel | Natural Gas |
| Heating Type | Forced Air |
| Stories Total | 2 |
| Size Interior | 3,000 - 3,500 Ft2 |
| Type | House |
| Utility Water | Municipal Water |
Parking
| Garage |
Land
| Acreage | No |
| Sewer | Sanitary Sewer |
| Size Depth | 137 Ft ,9 In |
| Size Frontage | 44 Ft ,9 In |
| Size Irregular | 44.8 X 137.8 Ft |
| Size Total Text | 44.8 X 137.8 Ft |
Rooms
| Level | Type | Length | Width | Dimensions |
|---|---|---|---|---|
| Second Level | Bedroom | 4.8 m | 3.6 m | 4.8 m x 3.6 m |
| Second Level | Primary Bedroom | 6 m | 4.6 m | 6 m x 4.6 m |
| Basement | Recreational, Games Room | 5.6 m | 5.1 m | 5.6 m x 5.1 m |
| Lower Level | Family Room | 6.6 m | 4 m | 6.6 m x 4 m |
| Lower Level | Living Room | 4.4 m | 3.3 m | 4.4 m x 3.3 m |
| Main Level | Kitchen | 7.85 m | 4.1 m | 7.85 m x 4.1 m |
| Main Level | Dining Room | 6.1 m | 3.3 m | 6.1 m x 3.3 m |
| In Between | Bedroom | 4.6 m | 3.6 m | 4.6 m x 3.6 m |
| In Between | Bedroom | 3.2 m | 3 m | 3.2 m x 3 m |
| In Between | Bedroom | 3.1 m | 2.9 m | 3.1 m x 2.9 m |
https://www.realtor.ca/real-estate/27771500/82-derby-court-newmarket-bristol-london-bristol-london
Contact Us
Contact us for more information

Frank Leo
Broker
(416) 917-5466
www.youtube.com/embed/GnuC6hHH1cQ
www.getleo.com/
https//www.facebook.com/frankleoandassociates/?view_public_for=387109904730705
2234 Bloor Street West, 104524
Toronto, Ontario M6S 1N6
(416) 760-0600
(416) 760-0900


















