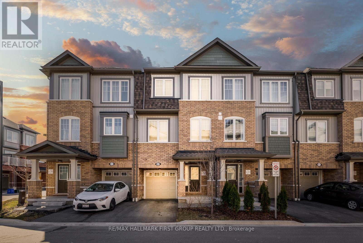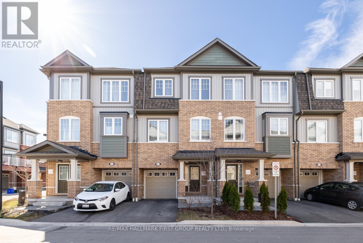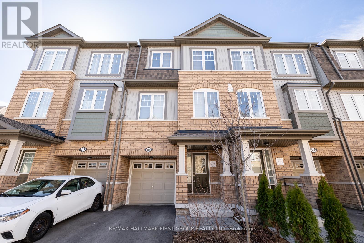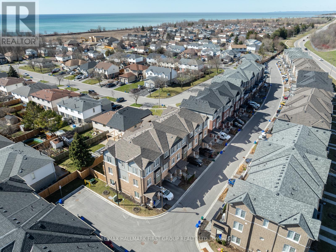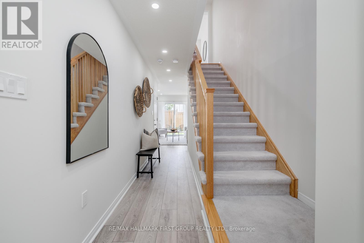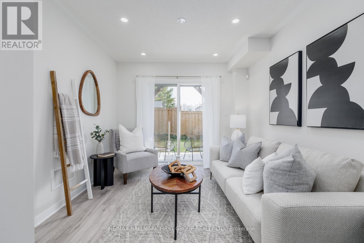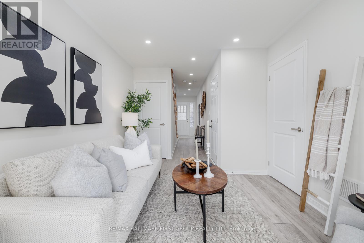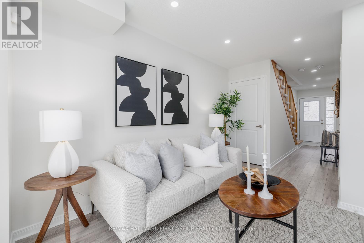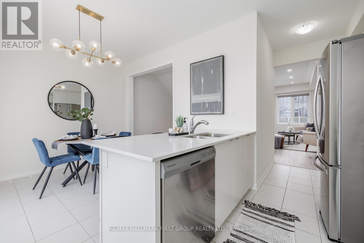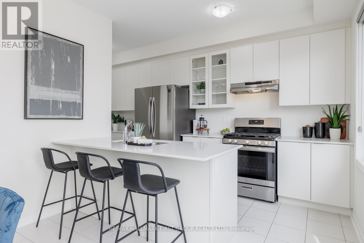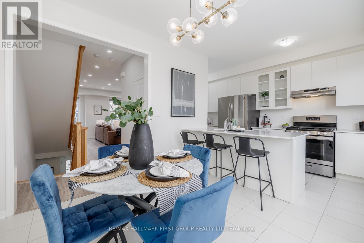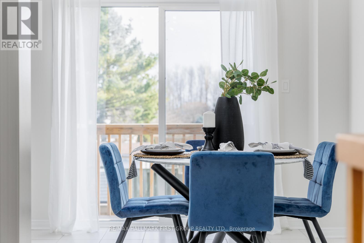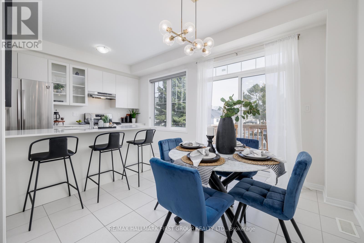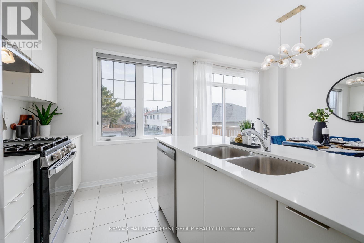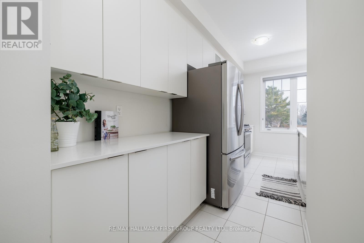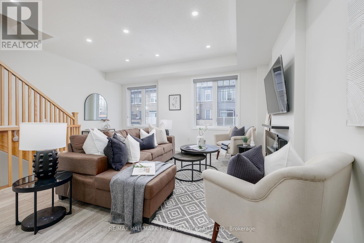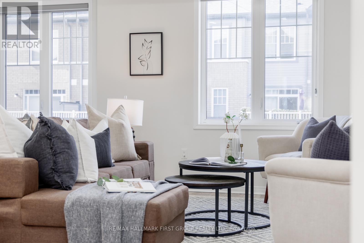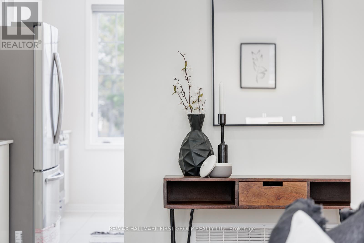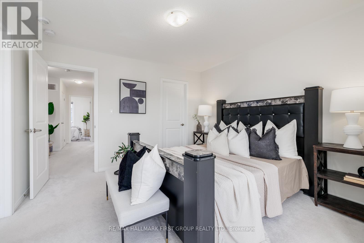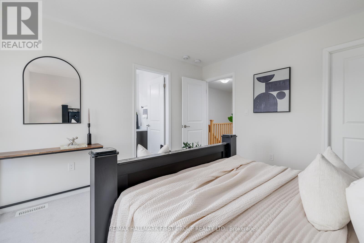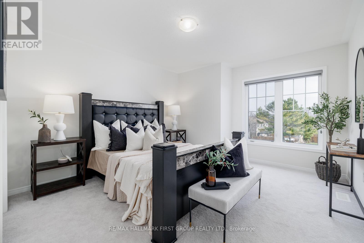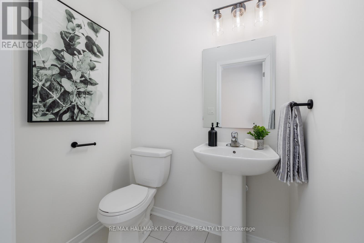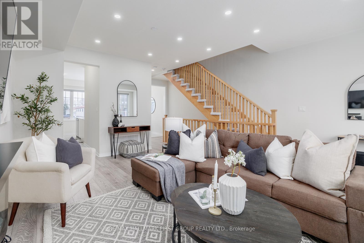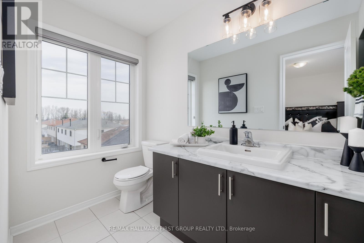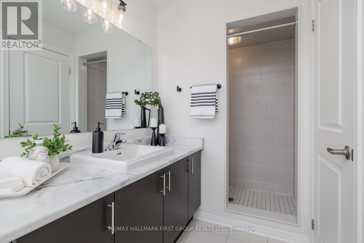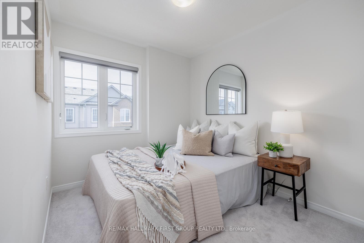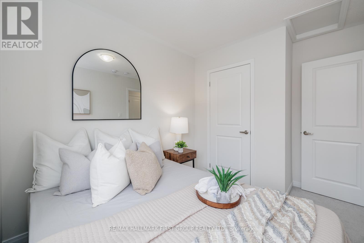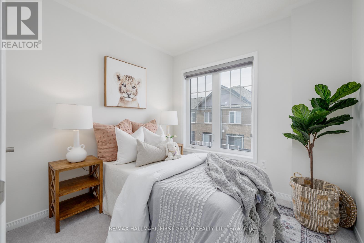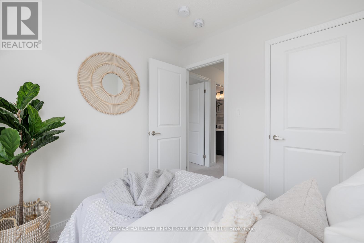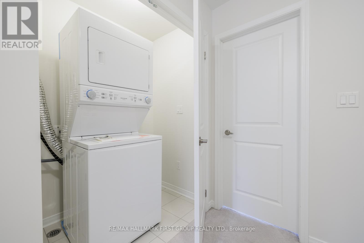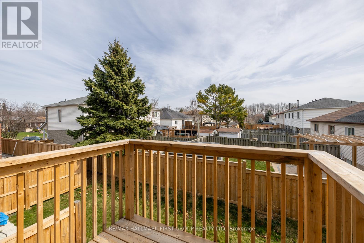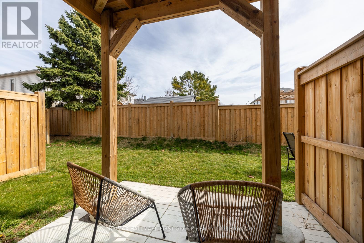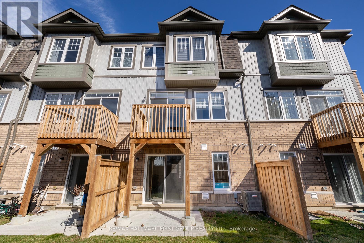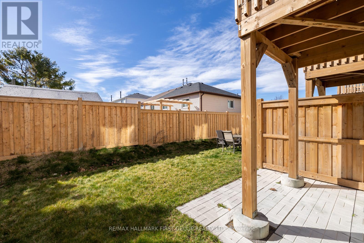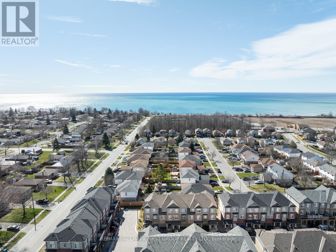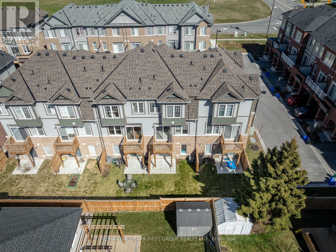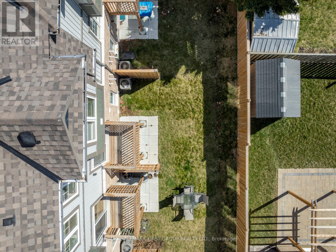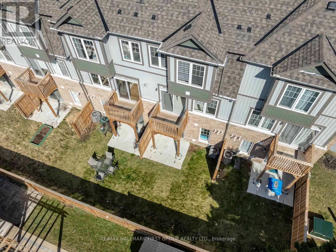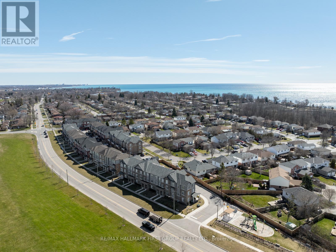817 Atwater Path Oshawa, Ontario L1J 0E8
$799,900Maintenance, Parcel of Tied Land
$187.35 Monthly
Maintenance, Parcel of Tied Land
$187.35 MonthlyWelcome to 817 Atwater Path! This inviting townhome is nestled within a serene enclave just minutes away from the picturesque waterfront, lush parks, & winding trails. This home offers quick & seamless access to the GO Station, schools & HWY 401. On the main level youll find the spacious living room has ample natural light streaming through large windows w/ a cozy fireplace. The beautifully upgraded white kitchen is modern & bright, ft extended upper cabinets, a gas stove, quartz countertops, s/s appliances, & a breakfast bar. A walkout to the deck extends your living space outdoors where you can enjoy beautiful southern views. Upstairs youll find the primary bedroom is stylish, ft an ensuite w/ standing shower & a walk-in closet, along with two additional well-appointed bedrooms. Downstairs, the lower floor family room has an open concept layout with laminate flooring. Step outside to the partially fenced yard providing additional space for outdoor enjoyment! **** EXTRAS **** Modern upgrades include: new pot lights, zebra blinds, 7-inch laminate flooring, glass cabinets w/ pot lights, black matte accessories & light fixtures in washrooms. Bbq Gas Line. Furnace, A/C, windows, & roof are all (id:35492)
Property Details
| MLS® Number | E8225514 |
| Property Type | Single Family |
| Community Name | Lakeview |
| Amenities Near By | Hospital, Park, Place Of Worship, Public Transit, Schools |
| Parking Space Total | 2 |
Building
| Bathroom Total | 3 |
| Bedrooms Above Ground | 3 |
| Bedrooms Total | 3 |
| Construction Style Attachment | Attached |
| Cooling Type | Central Air Conditioning |
| Exterior Finish | Brick, Vinyl Siding |
| Fireplace Present | Yes |
| Heating Fuel | Natural Gas |
| Heating Type | Forced Air |
| Stories Total | 3 |
| Type | Row / Townhouse |
Parking
| Attached Garage |
Land
| Acreage | No |
| Land Amenities | Hospital, Park, Place Of Worship, Public Transit, Schools |
| Size Irregular | 18.05 X 76.8 Ft |
| Size Total Text | 18.05 X 76.8 Ft |
| Surface Water | Lake/pond |
Rooms
| Level | Type | Length | Width | Dimensions |
|---|---|---|---|---|
| Main Level | Living Room | 4.22 m | 5.18 m | 4.22 m x 5.18 m |
| Main Level | Kitchen | 2.95 m | 3.15 m | 2.95 m x 3.15 m |
| Main Level | Eating Area | 2.29 m | 3.15 m | 2.29 m x 3.15 m |
| Upper Level | Primary Bedroom | 3.61 m | 3.51 m | 3.61 m x 3.51 m |
| Upper Level | Bedroom 2 | 2.54 m | 2.44 m | 2.54 m x 2.44 m |
| Upper Level | Bedroom 3 | 2.59 m | 2.44 m | 2.59 m x 2.44 m |
| Ground Level | Family Room | 3.3 m | 3.05 m | 3.3 m x 3.05 m |
https://www.realtor.ca/real-estate/26738758/817-atwater-path-oshawa-lakeview
Interested?
Contact us for more information
Jennifer Langille
Salesperson

314 Harwood Ave South #200
Ajax, Ontario L1S 2J1
(905) 683-5000
(905) 619-2500
www.remaxhallmark.com/Hallmark-Durham

