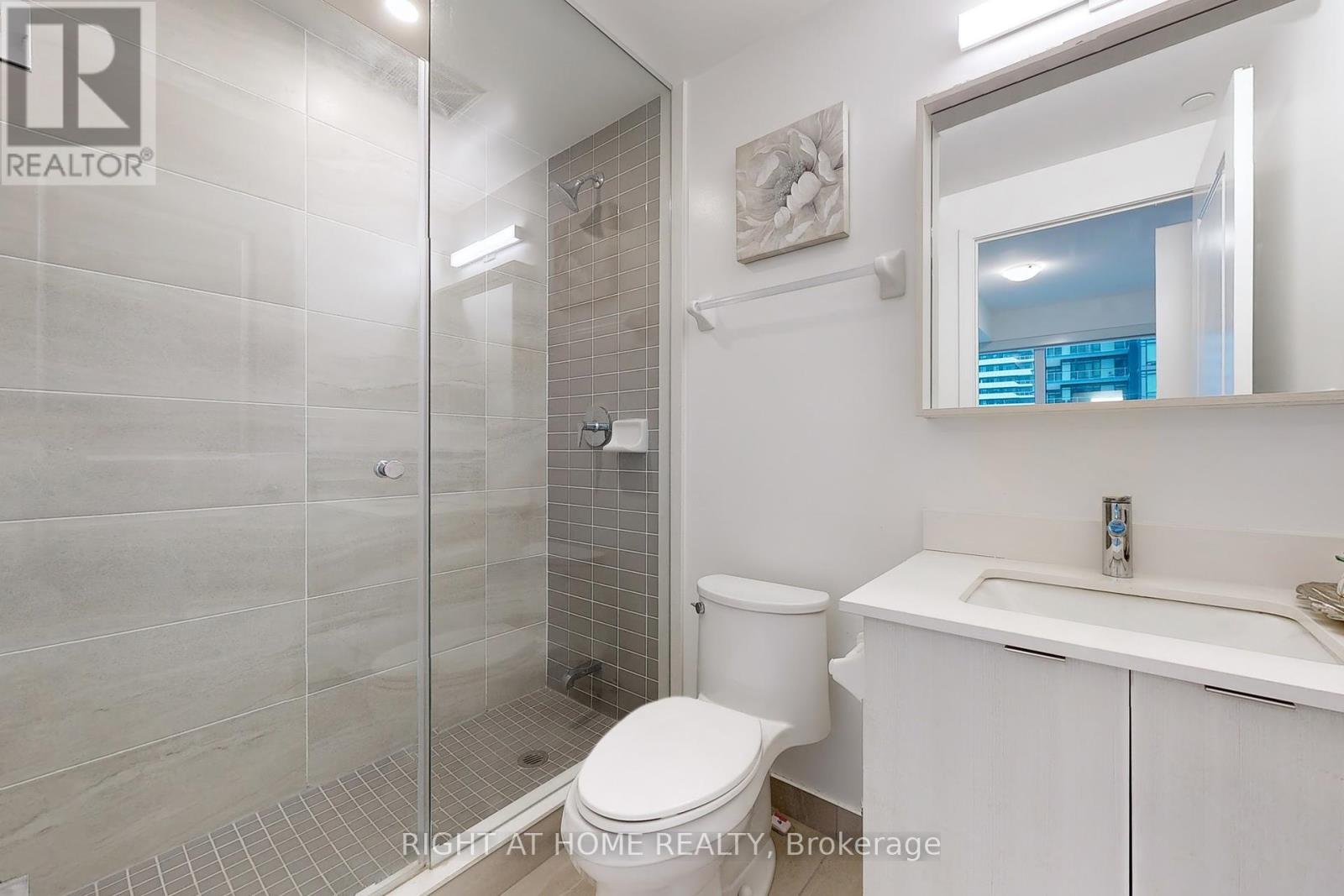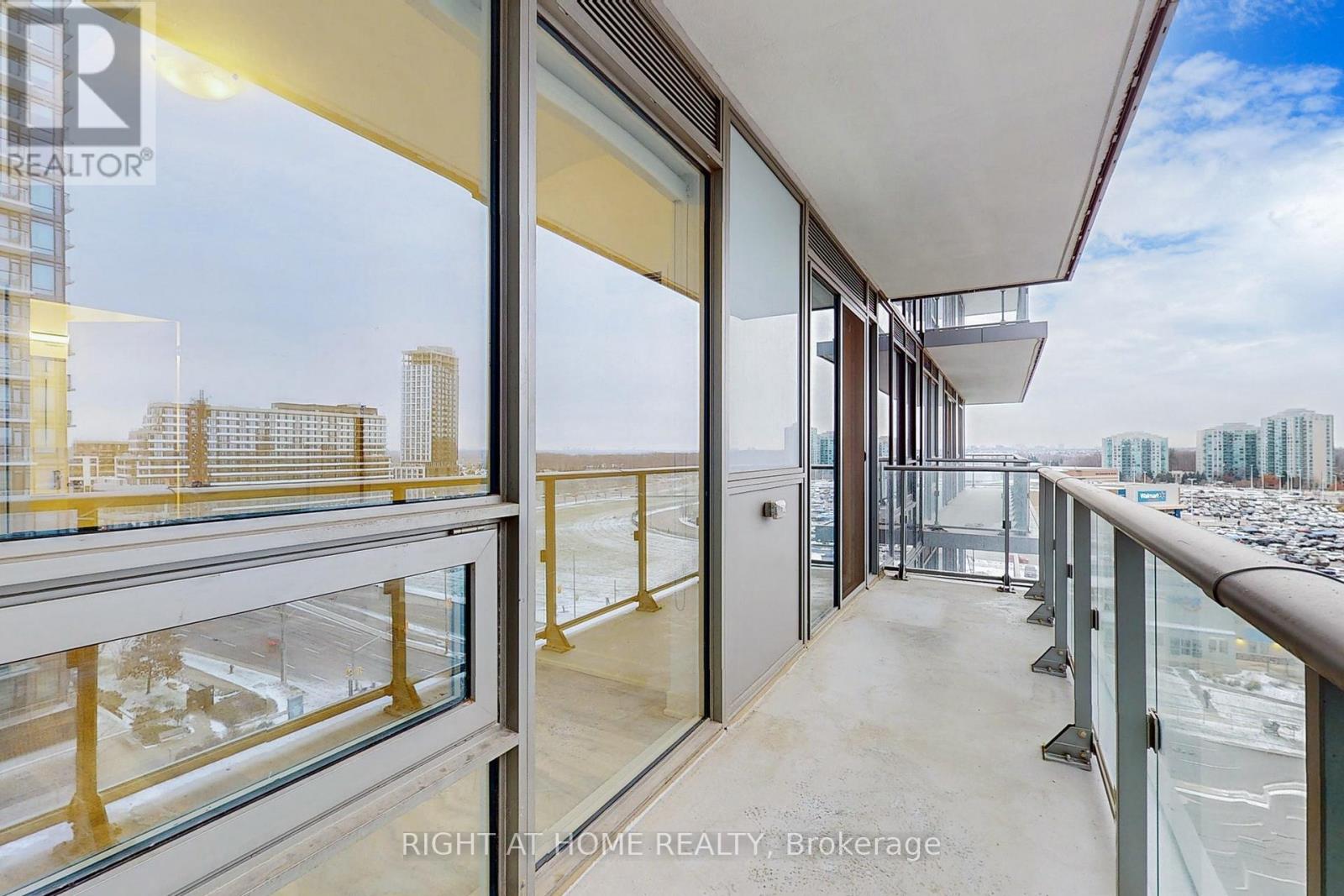810a - 4675 Metcalfe Avenue Mississauga, Ontario L5M 0Z8
$679,000Maintenance, Water, Parking, Heat, Insurance, Common Area Maintenance
$662.47 Monthly
Maintenance, Water, Parking, Heat, Insurance, Common Area Maintenance
$662.47 MonthlyBrand New 2Years Old Condo Erin Square By Pemberton Group Offers Upscale Living In Central Erin Mills, Mississauga. This 2+Den, 2 Bath Unit Boasts A Modern Design And A Balcony. Huge Balcony, Located in a well-maintained complex, this unit offers a cozy and inviting living space perfect for a small family or professionals seeking comfortable accommodation. condominium in one of the most desired neighbourhoods in Mississauga - Central Erin Mills. This Beautiful Home Offers An Open-Concept Living Space Steps Away From Erin Mills Town Centre, Schools, Shopping And Credit Valley Hospital. Quick Highway Access 403 Facilitates Easy Commutes. Building Amenities Include: 24Hr Concierge, Guest Suite, Games Rm, Children's Playground, Rooftop Outdoor Pool, Terrace, Lounge, Bbqs, Fitness Club, Pet Wash Stn & More! 2+Den, 2 Bath W/ Balcony, Parking & Locker Included. You'll Never Want To Leave, Welcome To Luxury Living At Its Finest! **** EXTRAS **** Fridge, Oven, Microwave, Dishwasher, Washer/Dryer, Existing Elfs, Existing Window Coverings. (id:35492)
Property Details
| MLS® Number | W11882076 |
| Property Type | Single Family |
| Community Name | Central Erin Mills |
| Community Features | Pet Restrictions |
| Features | Balcony, Carpet Free |
| Parking Space Total | 1 |
Building
| Bathroom Total | 2 |
| Bedrooms Above Ground | 2 |
| Bedrooms Below Ground | 1 |
| Bedrooms Total | 3 |
| Amenities | Storage - Locker |
| Basement Features | Apartment In Basement |
| Basement Type | N/a |
| Cooling Type | Central Air Conditioning |
| Exterior Finish | Concrete |
| Flooring Type | Laminate |
| Heating Fuel | Natural Gas |
| Heating Type | Forced Air |
| Size Interior | 800 - 899 Ft2 |
| Type | Apartment |
Parking
| Underground |
Land
| Acreage | No |
Rooms
| Level | Type | Length | Width | Dimensions |
|---|---|---|---|---|
| Main Level | Living Room | Measurements not available | ||
| Main Level | Dining Room | Measurements not available | ||
| Main Level | Kitchen | Measurements not available | ||
| Main Level | Primary Bedroom | Measurements not available | ||
| Main Level | Bedroom 2 | Measurements not available | ||
| Main Level | Den | Measurements not available |
Contact Us
Contact us for more information

Esther Rew
Salesperson
480 Eglinton Ave West #30, 106498
Mississauga, Ontario L5R 0G2
(905) 565-9200
(905) 565-6677
www.rightathomerealty.com/

Chris Rew
Salesperson
480 Eglinton Ave West #30, 106498
Mississauga, Ontario L5R 0G2
(905) 565-9200
(905) 565-6677
www.rightathomerealty.com/









































