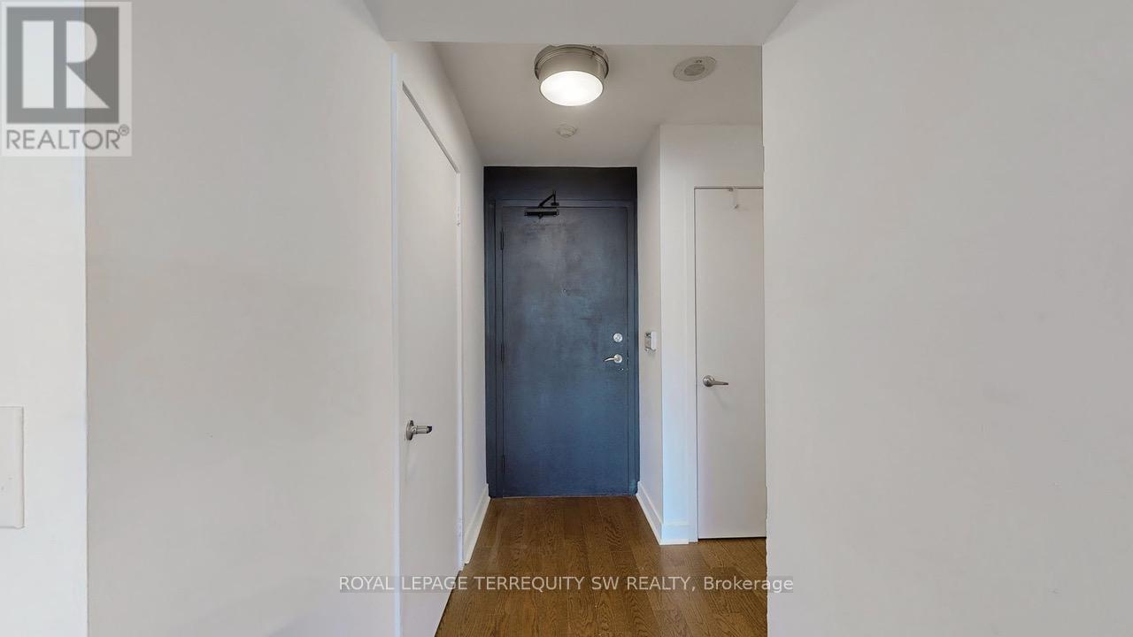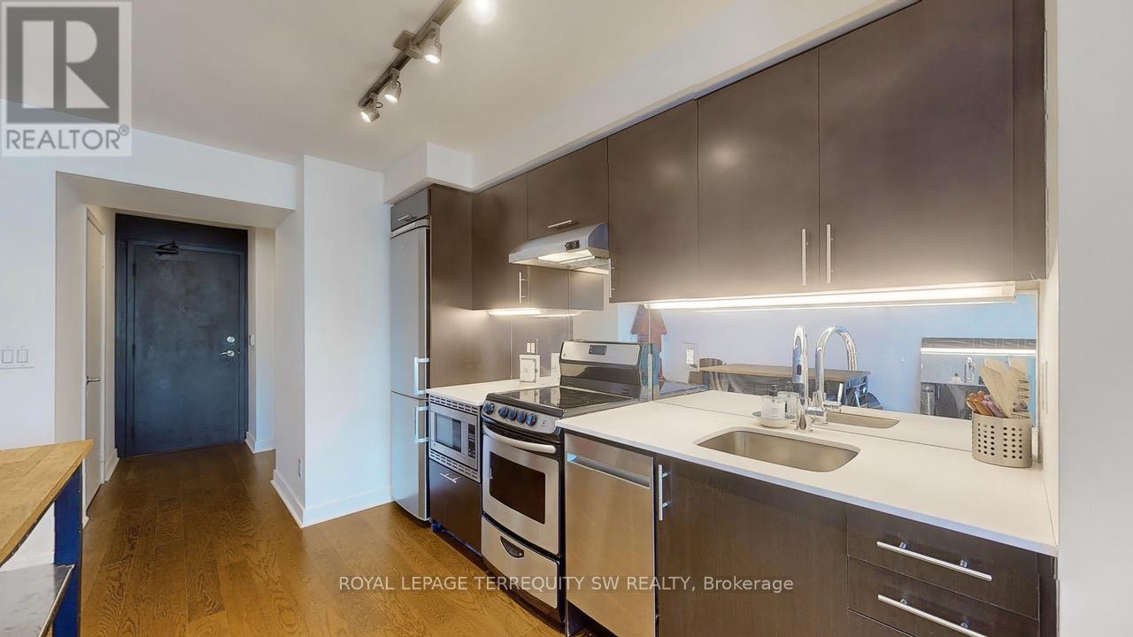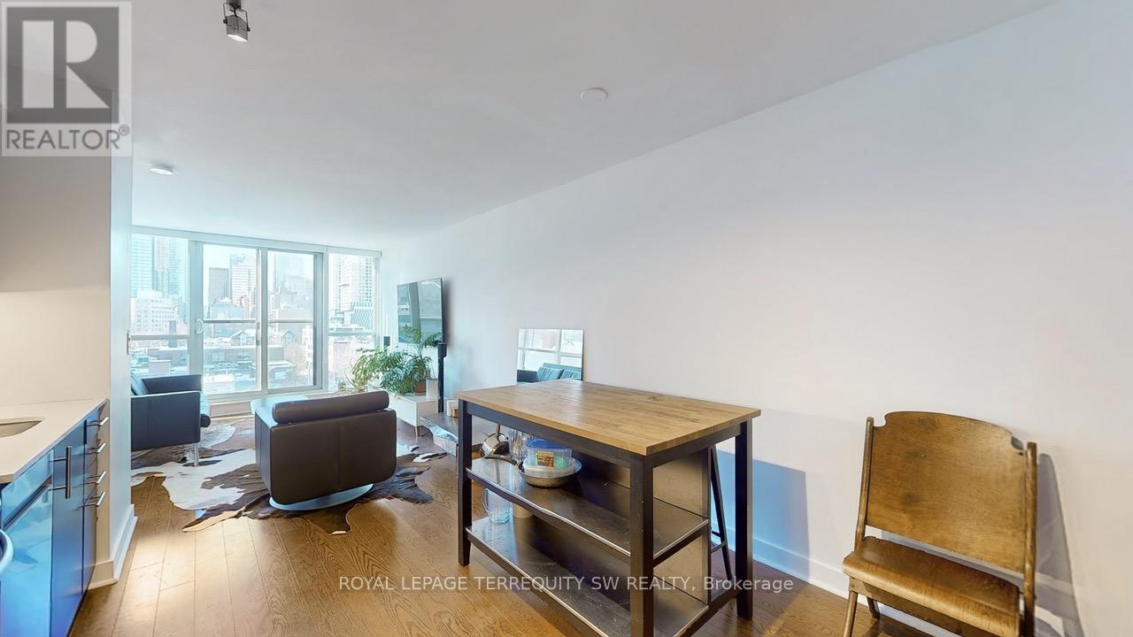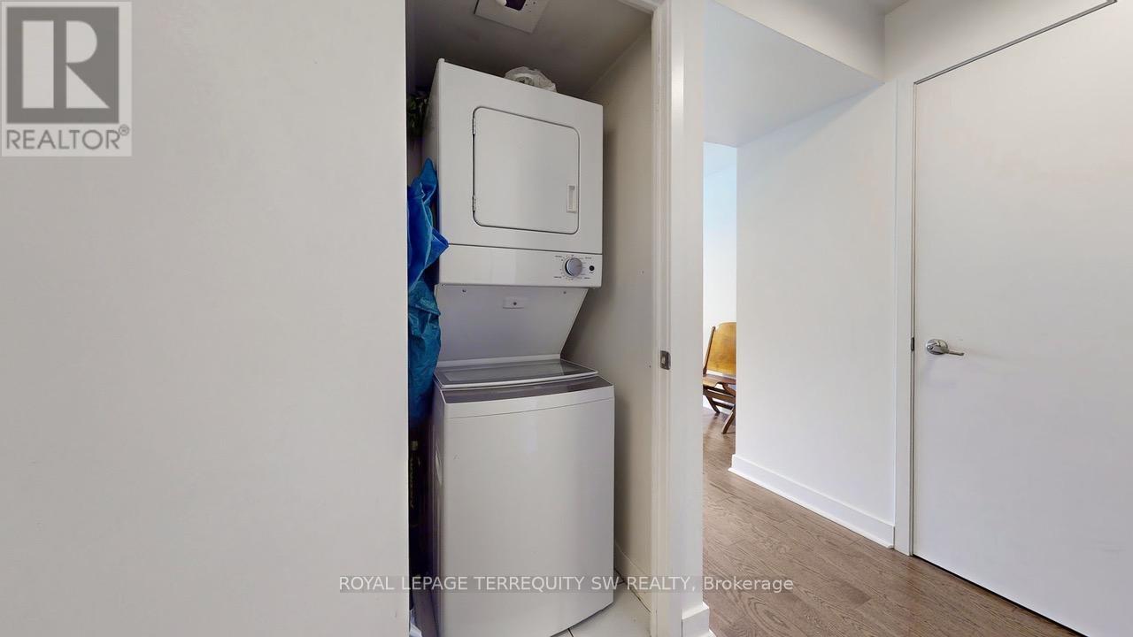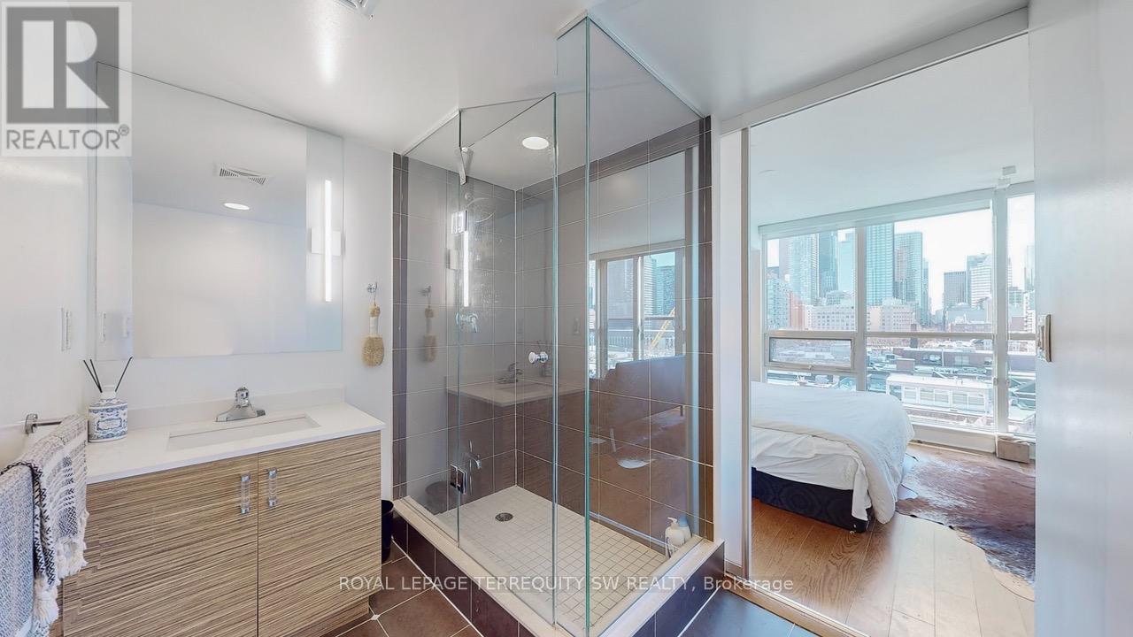810 - 320 Richmond Street E Toronto, Ontario M5A 1P9
$650,000Maintenance, Heat, Common Area Maintenance, Insurance, Water, Parking
$597.57 Monthly
Maintenance, Heat, Common Area Maintenance, Insurance, Water, Parking
$597.57 MonthlyWelcome to urban living at its finest! This immaculate suite features 695 sq. ft of wide open concept living space that has been meticulously maintained. Featuring a stunning unobstructed West facing City View, ""The Modern On Richmond"" is a highly prized building with exceptional amenities and a location that simply cannot be beat! This sought after floor plan is fully functional and has been updated to foster a sense of wide open comfort. With ample room for entertaining, working from home, or simply relaxing at the end of your day, you'll find enough space to meet all of your needs. All of the room sizes are generous, and the bedroom features ample storage with a walk-in closet. Beyond the suite, you literally have the world at your doorstep - whether you're looking to stroll to downtown or the distillery district, choose to hop a streetcar and head to the West end, or decide to head to the highway and escape the City, every option easily awaits! Amazing amenities include an outdoor pool with lounge area, 24 hour concierge, fitness facilities, and ample guest parking. It's time to upgrade your lifestyle and live in your style! From the St Lawrence Market to the Lake Shore to the soon to arrive Ontario Line coming up just around the corner, the only thing missing is you! Don't delay and see it today! **** EXTRAS **** 24 hour concierge, underground parking located on north side of building, bike storage on site. (id:35492)
Property Details
| MLS® Number | C11900783 |
| Property Type | Single Family |
| Community Name | Moss Park |
| Amenities Near By | Public Transit, Park, Hospital |
| Community Features | Pet Restrictions |
| Features | Balcony |
| Parking Space Total | 1 |
| Pool Type | Outdoor Pool |
| View Type | City View |
Building
| Bathroom Total | 2 |
| Bedrooms Above Ground | 1 |
| Bedrooms Total | 1 |
| Amenities | Security/concierge, Exercise Centre, Party Room, Visitor Parking |
| Cooling Type | Central Air Conditioning |
| Exterior Finish | Brick |
| Fire Protection | Security Guard |
| Flooring Type | Hardwood |
| Foundation Type | Poured Concrete |
| Heating Fuel | Natural Gas |
| Heating Type | Forced Air |
| Size Interior | 600 - 699 Ft2 |
| Type | Apartment |
Parking
| Underground |
Land
| Acreage | No |
| Land Amenities | Public Transit, Park, Hospital |
Rooms
| Level | Type | Length | Width | Dimensions |
|---|---|---|---|---|
| Flat | Kitchen | 3.05 m | 3.05 m | 3.05 m x 3.05 m |
| Flat | Living Room | 7.44 m | 3.11 m | 7.44 m x 3.11 m |
| Flat | Dining Room | 7.44 m | 3.11 m | 7.44 m x 3.11 m |
| Flat | Bedroom | 3.38 m | 2.57 m | 3.38 m x 2.57 m |
| Flat | Den | 2.5 m | 2.35 m | 2.5 m x 2.35 m |
https://www.realtor.ca/real-estate/27754230/810-320-richmond-street-e-toronto-moss-park-moss-park
Contact Us
Contact us for more information
Andrew Wells
Broker of Record
(416) 919-1995
www.shirriffwells.com/
1 Sparks Ave #11
Toronto, Ontario M2H 2W1
(416) 495-2746
(416) 496-2144
www.shirriffwells.com/

Lisa Shirriff
Broker
(416) 804-8457
www.ShirriffWells.com
1 Sparks Ave #11
Toronto, Ontario M2H 2W1
(416) 495-2746
(416) 496-2144
www.shirriffwells.com/







