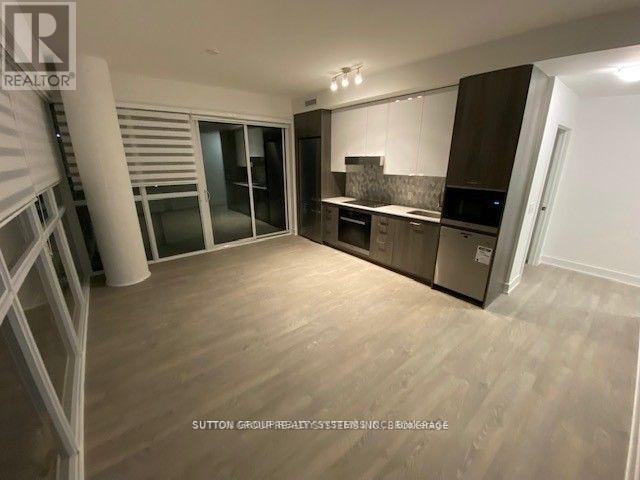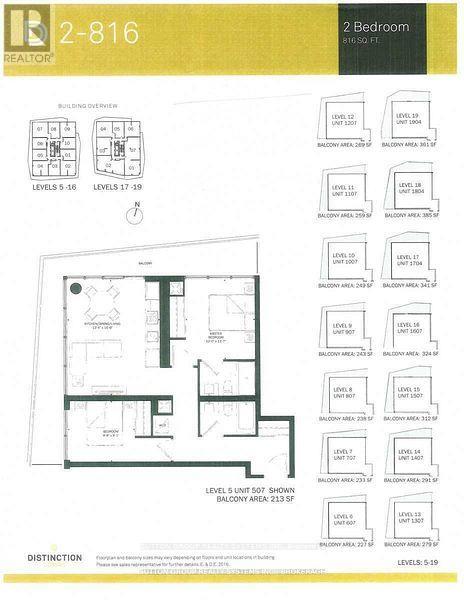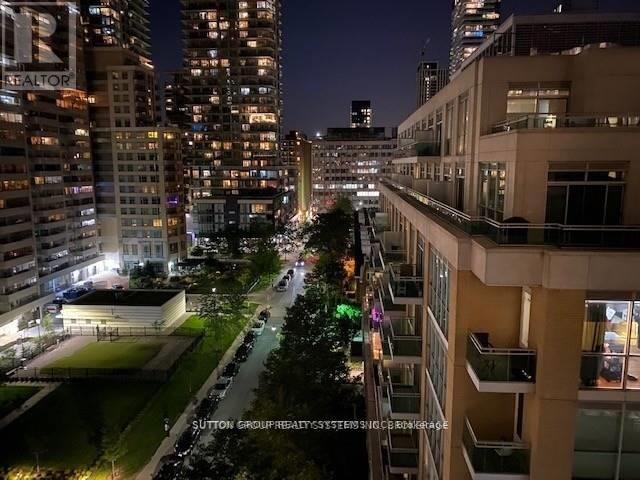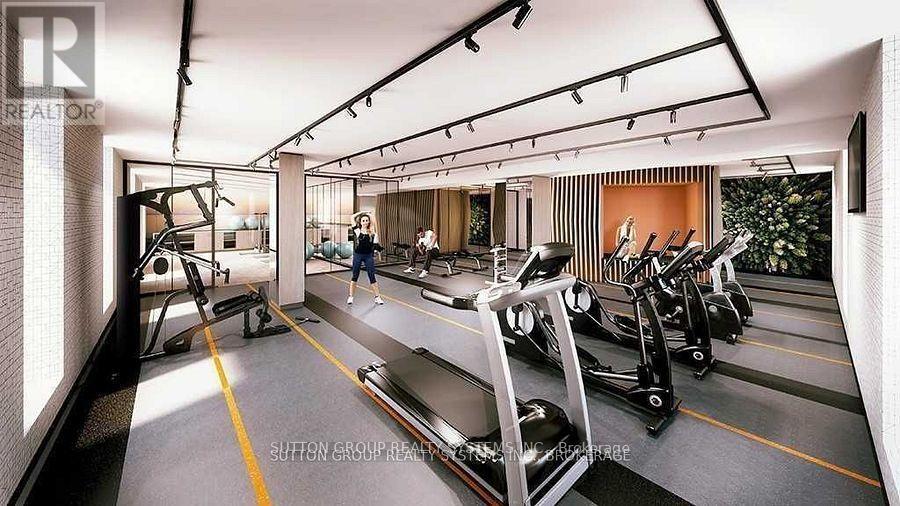807 - 11 Lillian Street Toronto, Ontario M4S 0C3
$860,000Maintenance, Heat, Water, Common Area Maintenance, Insurance, Parking
$824.63 Monthly
Maintenance, Heat, Water, Common Area Maintenance, Insurance, Parking
$824.63 MonthlyNewer Two Bedroom, Two Bathroom Condo, 816 Square Feet, Plus Two Balconies. Located Steps From The Endless Amenities Offered At Yonge & Eglinton. Full Width Floor To Ceiling Windows And Window Coverings, Wood Flooring Throughout, Stainless Steel Appliances, Over $50K In Upgrades. 238 Sq Ft Balcony Plumbed For Ntrl Gas Bbq. 1 Parking, and Locker included. Ensuite Laundry, Dual zone thermostats - Separate heating/cooling zone control for master bedroom and separate thermostat for the rest of the unit. **** EXTRAS **** Miele Appliances: 30\" Fridge, 30\" Cooktop And Oven, 24\" Microwave, 24\" Built-In Dishwasher; Exhaust Fan, Whirlpool Clothes Washer And Dryer. Plank Laminate And Ceramic Flooring, Quartz Counters, Bedrooms With Black Out Blinds, Dual zone (id:35492)
Property Details
| MLS® Number | C11900940 |
| Property Type | Single Family |
| Community Name | Mount Pleasant West |
| Community Features | Pet Restrictions |
| Features | Balcony |
| Parking Space Total | 1 |
Building
| Bathroom Total | 2 |
| Bedrooms Above Ground | 2 |
| Bedrooms Total | 2 |
| Amenities | Storage - Locker |
| Appliances | Blinds |
| Cooling Type | Central Air Conditioning |
| Exterior Finish | Concrete |
| Flooring Type | Laminate |
| Heating Fuel | Natural Gas |
| Heating Type | Forced Air |
| Size Interior | 800 - 899 Ft2 |
| Type | Apartment |
Parking
| Underground |
Land
| Acreage | No |
Rooms
| Level | Type | Length | Width | Dimensions |
|---|---|---|---|---|
| Main Level | Living Room | 5.1 m | 4.06 m | 5.1 m x 4.06 m |
| Main Level | Kitchen | 5.1 m | 4.06 m | 5.1 m x 4.06 m |
| Main Level | Primary Bedroom | 3.53 m | 3.04 m | 3.53 m x 3.04 m |
| Main Level | Bedroom 2 | 2.94 m | 2.76 m | 2.94 m x 2.76 m |
Contact Us
Contact us for more information
Zahinoor Valani
Salesperson
1542 Dundas Street West
Mississauga, Ontario L5C 1E4
(905) 896-3333
(905) 848-5327
www.searchtorontohomes.com




























