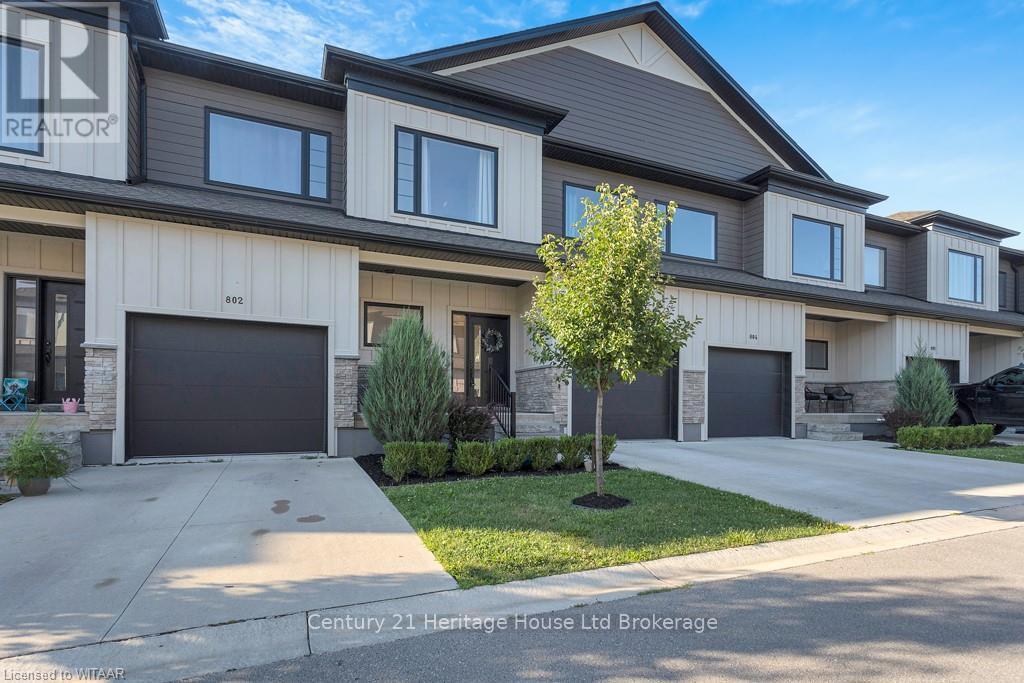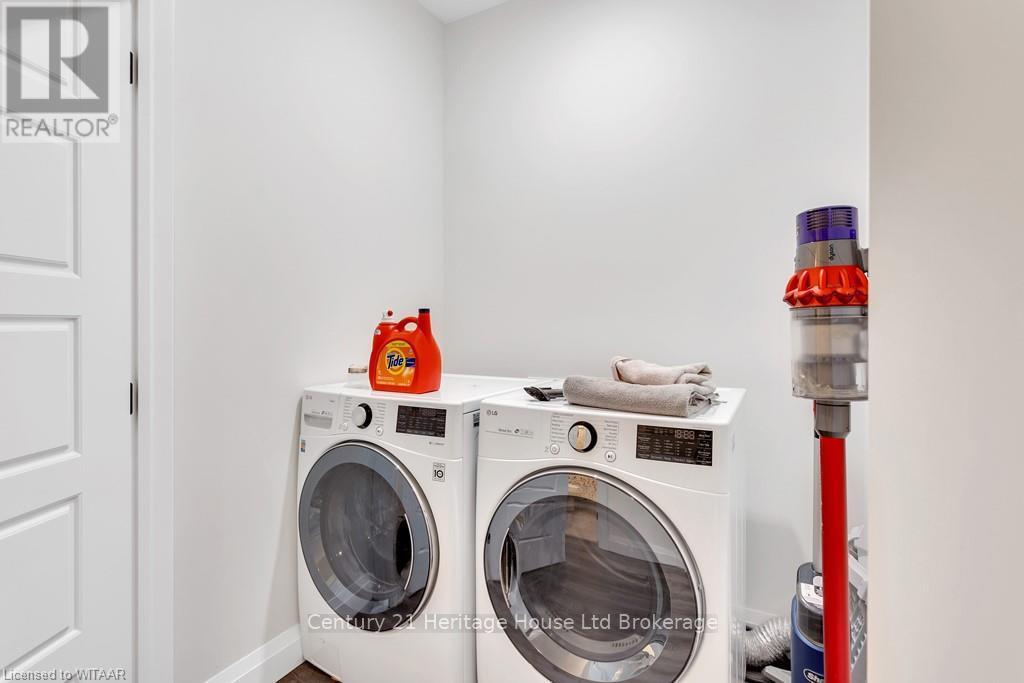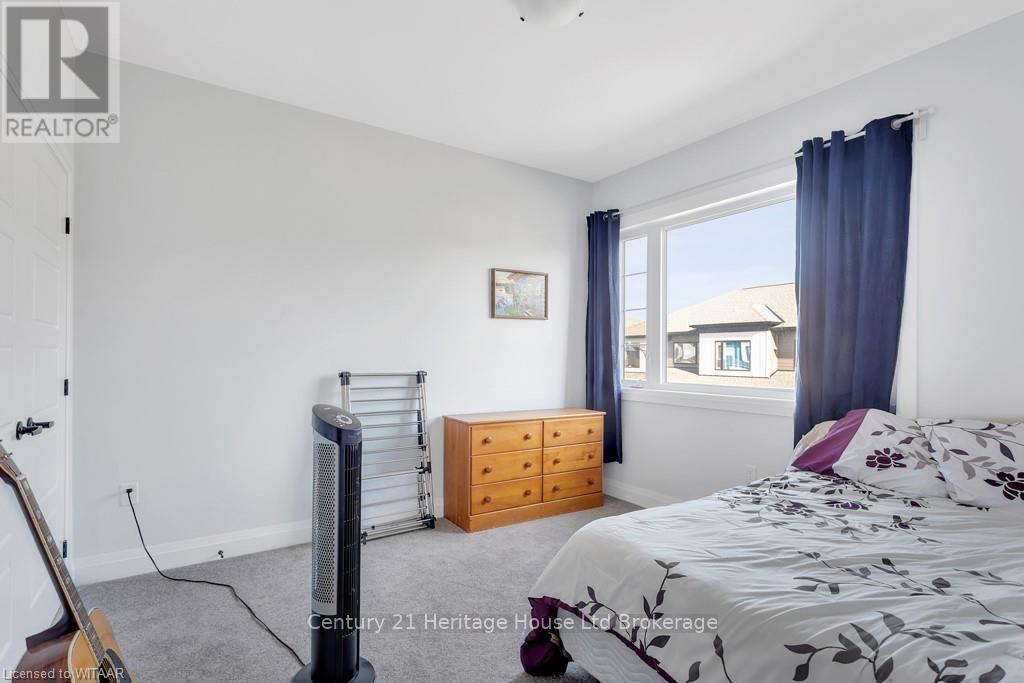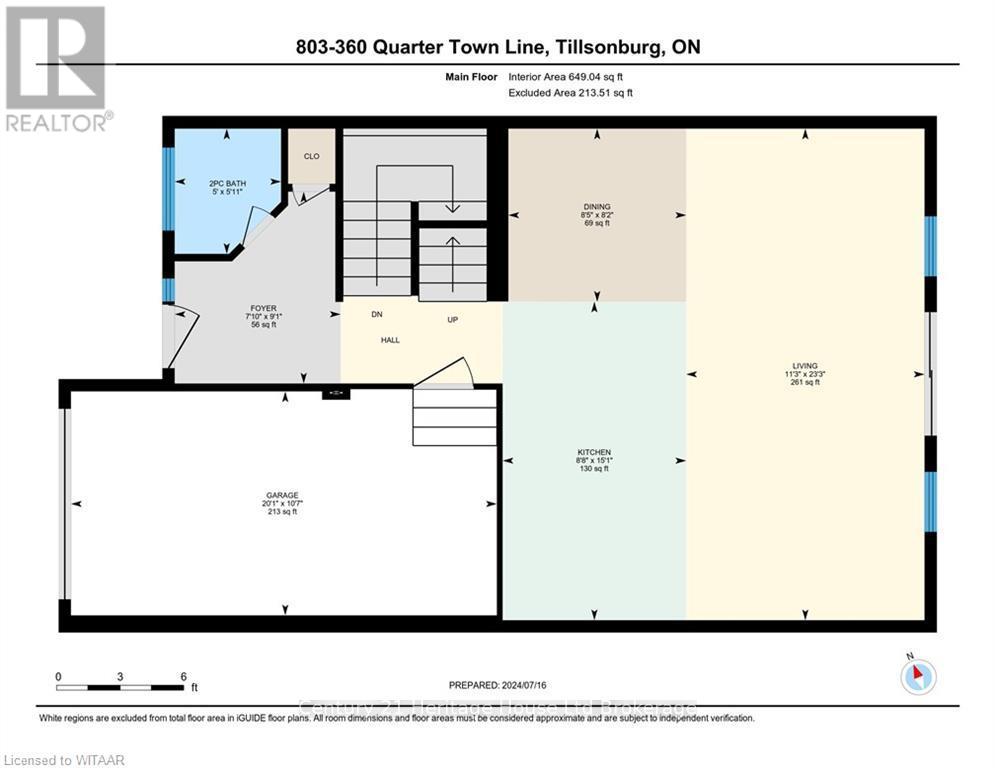803 - 360 Quarter Town Line Road Tillsonburg, Ontario N4G 0H7
$529,900Maintenance,
$255 Monthly
Maintenance,
$255 MonthlyAFFORDABLE WITH HIGH END FINISH! You will love this 3 bed, 3 bath 'Simply 360' condo located at the north end of lovely Tillsonburg. Step up the front stairs into a spacious foyer with closet for boots and coats, handy 2pc bath for guests and a connecting door to attached garage. Enjoy a sparkling open concept kitchen, living and dining area with ample quartz counters including island with breakfast bar seating. This space also walks through sliding doors to a charming patio area that looks over common green area. Upstairs, find 3 bedrooms, including a sprawling master with walk-in closet and ensuite bathroom. Secondary bedrooms are well-appointed with closet space, and hallway access to full bath, linen closet and laundry. Downstairs, find a recently finished and wide open recreation space. There is also well-organized utility room with plenty of extra storage. Condo fees are affordable at $255 monthly and this includes snow removal, building insurance, windows, doors, roof, property management, garbage, parking, common elements and grounds maintenance.This lovely, well-priced home is walking distance to schools, parks and shopping. It also provides access to the 401, in under 15 minutes, without a single traffic light. (id:35492)
Property Details
| MLS® Number | X10745723 |
| Property Type | Single Family |
| Community Features | Pet Restrictions |
| Equipment Type | None |
| Features | Flat Site, Dry, Sump Pump |
| Parking Space Total | 2 |
| Rental Equipment Type | None |
| Structure | Porch |
Building
| Bathroom Total | 3 |
| Bedrooms Above Ground | 3 |
| Bedrooms Total | 3 |
| Appliances | Water Heater - Tankless, Water Heater, Dishwasher, Dryer, Garage Door Opener, Microwave, Refrigerator, Stove, Washer, Window Coverings |
| Basement Development | Finished |
| Basement Type | Full (finished) |
| Construction Status | Insulation Upgraded |
| Cooling Type | Central Air Conditioning, Air Exchanger |
| Exterior Finish | Brick |
| Fire Protection | Smoke Detectors |
| Half Bath Total | 1 |
| Heating Fuel | Natural Gas |
| Heating Type | Forced Air |
| Stories Total | 2 |
| Size Interior | 1,400 - 1,599 Ft2 |
| Type | Row / Townhouse |
| Utility Water | Municipal Water |
Parking
| Attached Garage |
Land
| Acreage | No |
| Size Total Text | Under 1/2 Acre |
| Zoning Description | Rm |
Rooms
| Level | Type | Length | Width | Dimensions |
|---|---|---|---|---|
| Second Level | Primary Bedroom | 7.06 m | 3.71 m | 7.06 m x 3.71 m |
| Second Level | Bathroom | Measurements not available | ||
| Second Level | Bathroom | Measurements not available | ||
| Second Level | Bedroom | 3.58 m | 3.35 m | 3.58 m x 3.35 m |
| Second Level | Bedroom | 3.61 m | 3.12 m | 3.61 m x 3.12 m |
| Basement | Recreational, Games Room | 6.96 m | 5.99 m | 6.96 m x 5.99 m |
| Basement | Utility Room | 3.4 m | 2.39 m | 3.4 m x 2.39 m |
| Basement | Cold Room | 3.4 m | 1.17 m | 3.4 m x 1.17 m |
| Main Level | Bathroom | Measurements not available | ||
| Main Level | Foyer | 2.77 m | 2.39 m | 2.77 m x 2.39 m |
| Main Level | Dining Room | 2.57 m | 2.49 m | 2.57 m x 2.49 m |
| Main Level | Living Room | 7.09 m | 3.43 m | 7.09 m x 3.43 m |
| Main Level | Kitchen | 4.6 m | 2.64 m | 4.6 m x 2.64 m |
https://www.realtor.ca/real-estate/27176022/803-360-quarter-town-line-road-tillsonburg
Contact Us
Contact us for more information
Lance Mackenzie
Salesperson
24 Harvey Street
Tillsonburg, Ontario N4G 3J8
(519) 688-0021

































