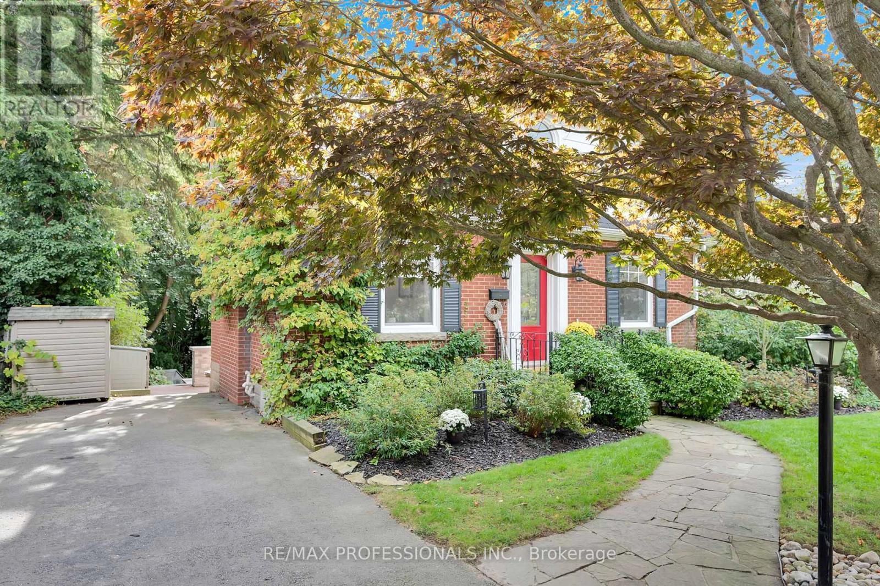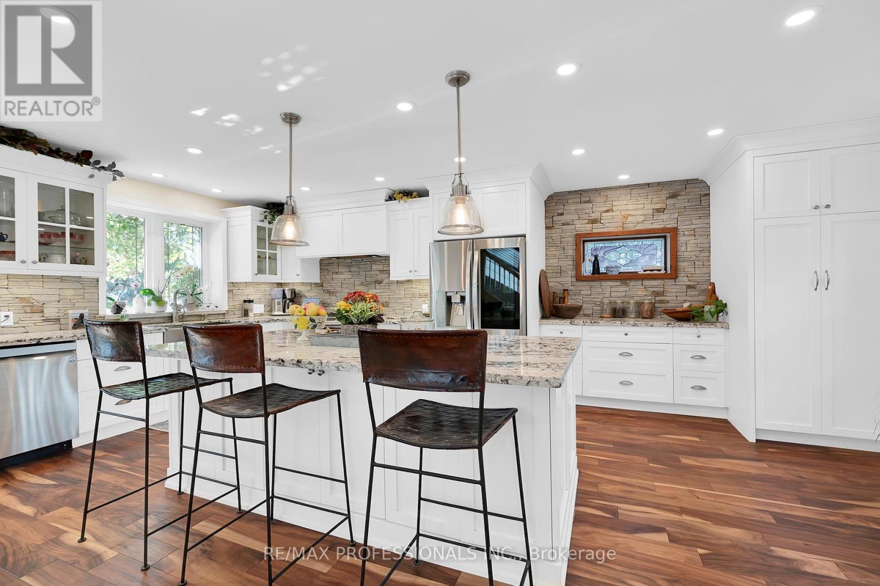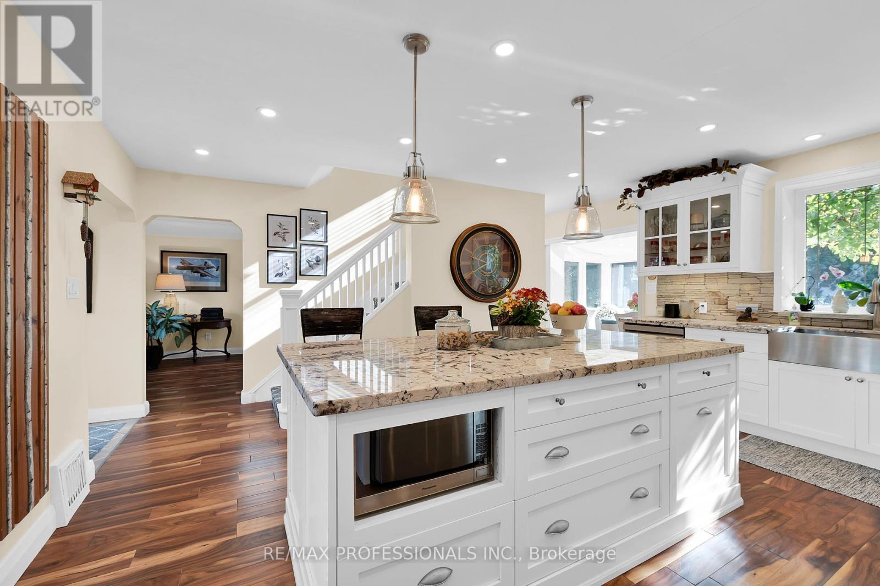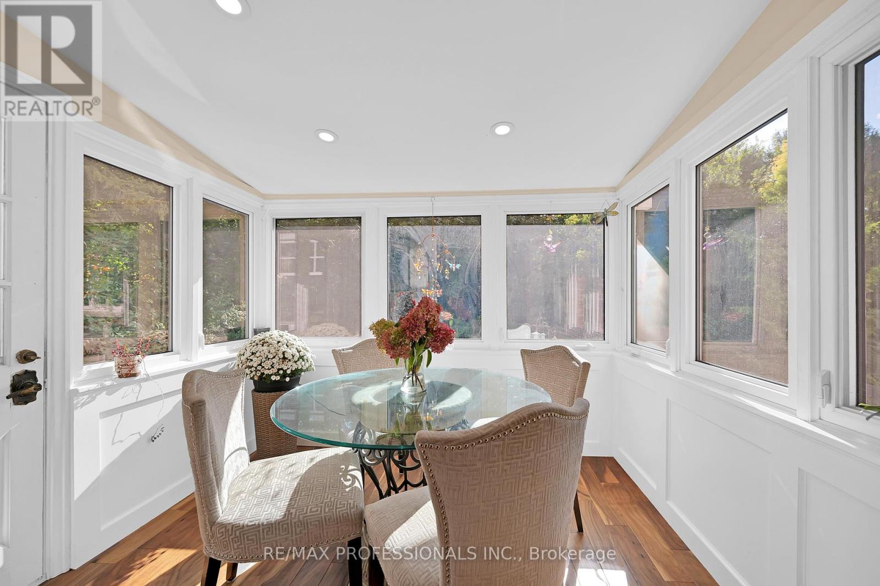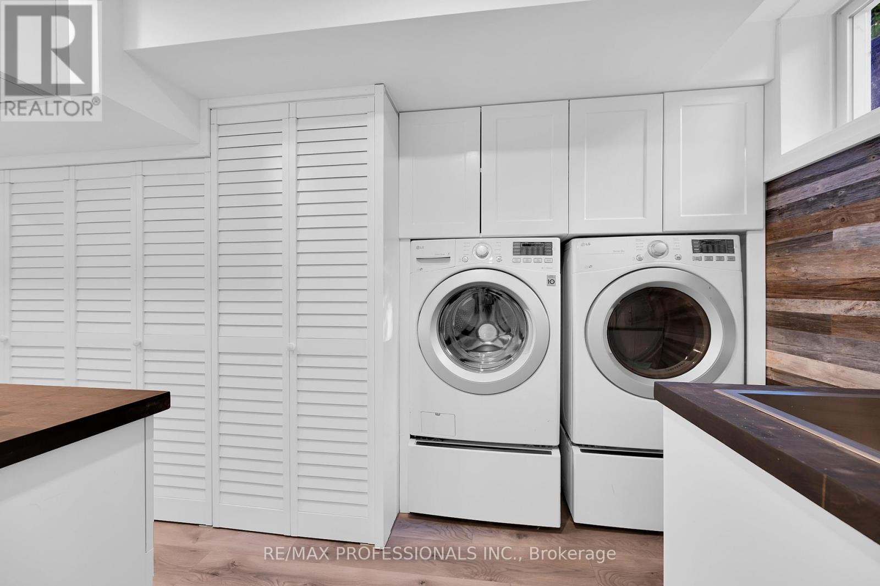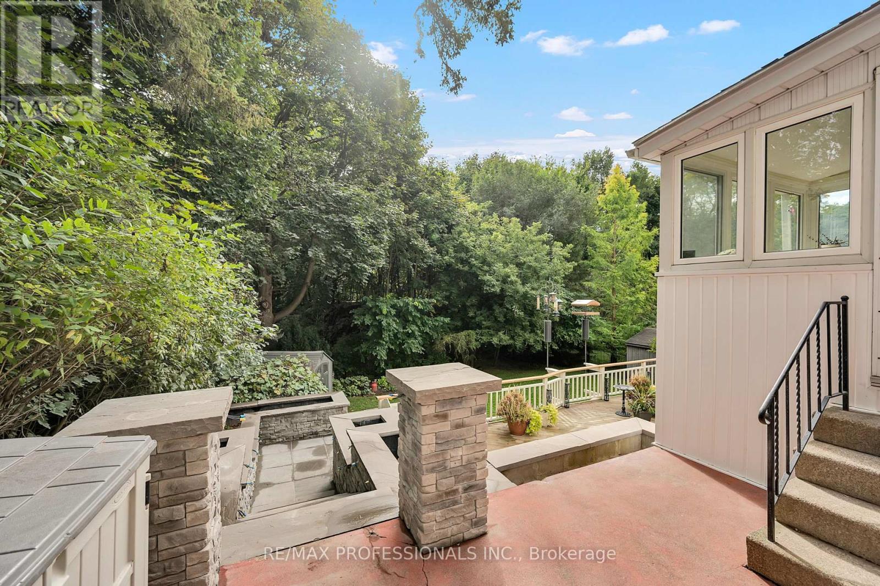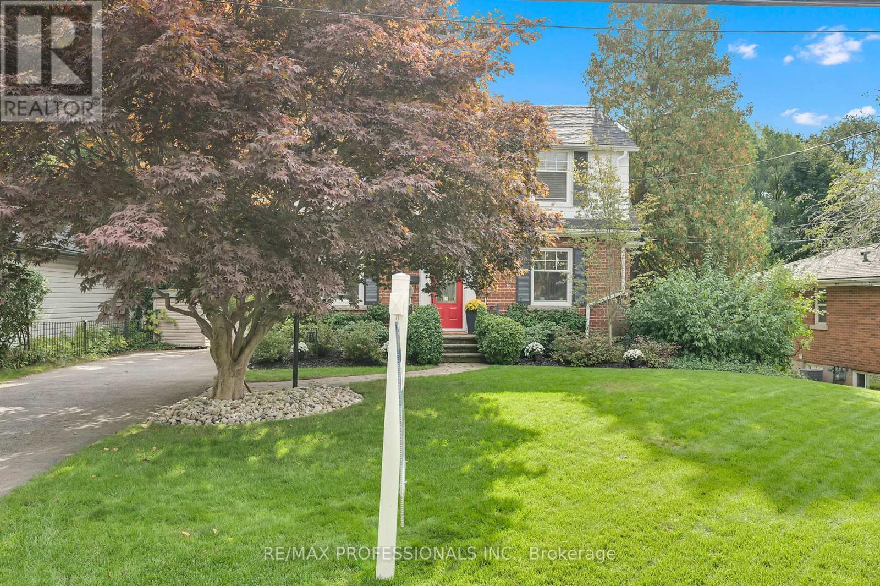80 Townsend Avenue Burlington, Ontario L7T 1Y7
$1,424,990
Escape the busyness of the city to your beautiful oasis in the coveted Aldershot Village of Burlington. This exceptionally well-designed home offers a perfect blend of privacy and city living. Spend three seasons unwinding and entertaining on the expansive deck, overlooking an open ravine, perennial garden and home to wildlife galore. Soak in the sunshine with your backyard becoming a true living space extension. Inside, enjoy a cozy living room with a wood-burning fireplace and hardwood floors throughout. The open-concept custom kitchen features the original stained-glass window, gas stove, granite counters and has lots of storage (including under both sides of island, pullout drawers, spice cabinets, and a large pantry) as well as the solarium style dining area with a view of backyard. The centre staircase leads to a serene primary suite, two additional bedrooms and a 3-pc bath, all providing ample living space. The finished lower level with walkout to a huge gated deck, boasts a large family room with a gas fireplace, mudroom, laundry room (with even more storage) and a powder room. This home is perfect for entertaining all the guests that want to visit! Experience Burlingtons unique lifestyle with easy access to forested hiking trails, golf courses, Lasalle Marina/boating, dining, highways and the Go Train. Welcome Home!! **** EXTRAS **** Backyard Hardscaping: 2024; A/C: 2022; Windows and Front Door: 2022; Roof: 2021; Hot Water Tank(Owned): 2019; Interior Renovation Completed: 2024 (id:35492)
Property Details
| MLS® Number | W9393884 |
| Property Type | Single Family |
| Community Name | LaSalle |
| Parking Space Total | 3 |
Building
| Bathroom Total | 2 |
| Bedrooms Above Ground | 3 |
| Bedrooms Total | 3 |
| Appliances | Blinds, Dishwasher, Dryer, Refrigerator, Stove, Washer |
| Basement Development | Finished |
| Basement Features | Walk Out |
| Basement Type | Full (finished) |
| Construction Style Attachment | Detached |
| Cooling Type | Central Air Conditioning |
| Exterior Finish | Brick, Wood |
| Fireplace Present | Yes |
| Foundation Type | Block |
| Half Bath Total | 1 |
| Heating Fuel | Natural Gas |
| Heating Type | Forced Air |
| Stories Total | 2 |
| Size Interior | 1,100 - 1,500 Ft2 |
| Type | House |
| Utility Water | Municipal Water |
Land
| Acreage | No |
| Sewer | Sanitary Sewer |
| Size Depth | 108 Ft ,7 In |
| Size Frontage | 60 Ft ,1 In |
| Size Irregular | 60.1 X 108.6 Ft ; 81.43 Ft X 163.58 Ft X 60.12 Ft X 108.56 |
| Size Total Text | 60.1 X 108.6 Ft ; 81.43 Ft X 163.58 Ft X 60.12 Ft X 108.56|under 1/2 Acre |
Rooms
| Level | Type | Length | Width | Dimensions |
|---|---|---|---|---|
| Second Level | Primary Bedroom | 6.43 m | 3.23 m | 6.43 m x 3.23 m |
| Second Level | Bedroom 2 | 3.56 m | 2.77 m | 3.56 m x 2.77 m |
| Second Level | Bedroom 3 | 3.56 m | 2.86 m | 3.56 m x 2.86 m |
| Second Level | Bathroom | 1.79 m | 2.01 m | 1.79 m x 2.01 m |
| Lower Level | Recreational, Games Room | 5.85 m | 4.3 m | 5.85 m x 4.3 m |
| Lower Level | Mud Room | 2.28 m | 2.47 m | 2.28 m x 2.47 m |
| Lower Level | Laundry Room | 2.28 m | 6 m | 2.28 m x 6 m |
| Ground Level | Kitchen | 3.35 m | 5.82 m | 3.35 m x 5.82 m |
| Ground Level | Dining Room | 2.86 m | 2.37 m | 2.86 m x 2.37 m |
| Ground Level | Living Room | 3.44 m | 5.82 m | 3.44 m x 5.82 m |
https://www.realtor.ca/real-estate/27534975/80-townsend-avenue-burlington-lasalle-lasalle
Contact Us
Contact us for more information

Robin Lloyd
Salesperson
4242 Dundas St W Unit 9
Toronto, Ontario M8X 1Y6
(416) 236-1241
(416) 231-0563

Brendan Fitzpatrick
Salesperson
getfitzy.ca
4242 Dundas St W Unit 9
Toronto, Ontario M8X 1Y6
(416) 236-1241
(416) 231-0563


