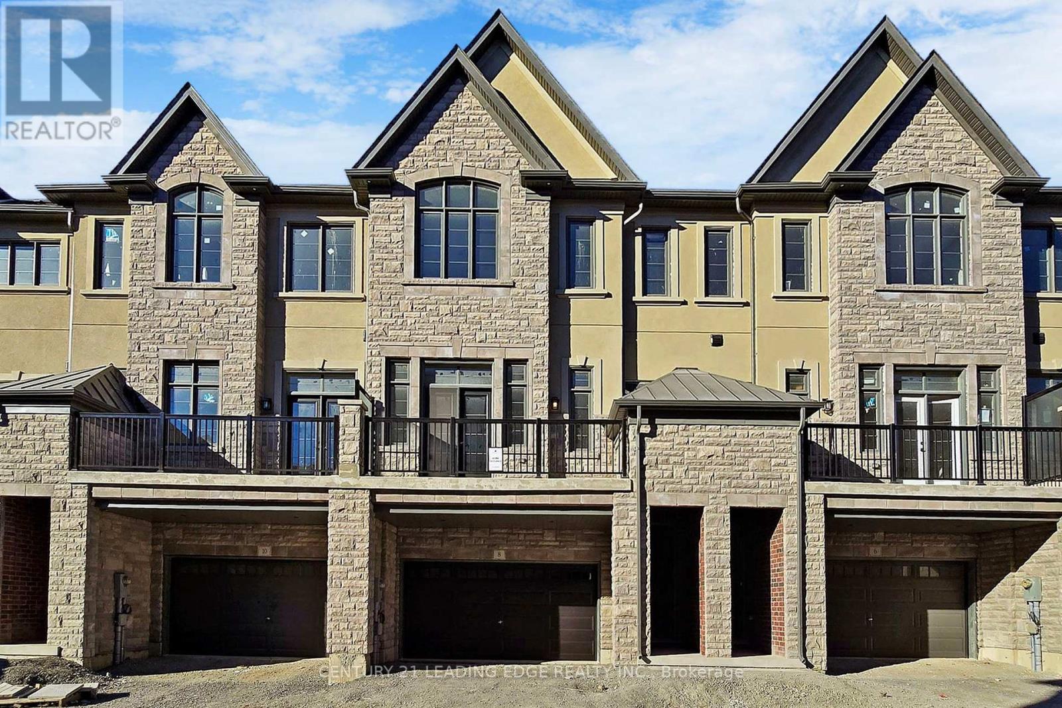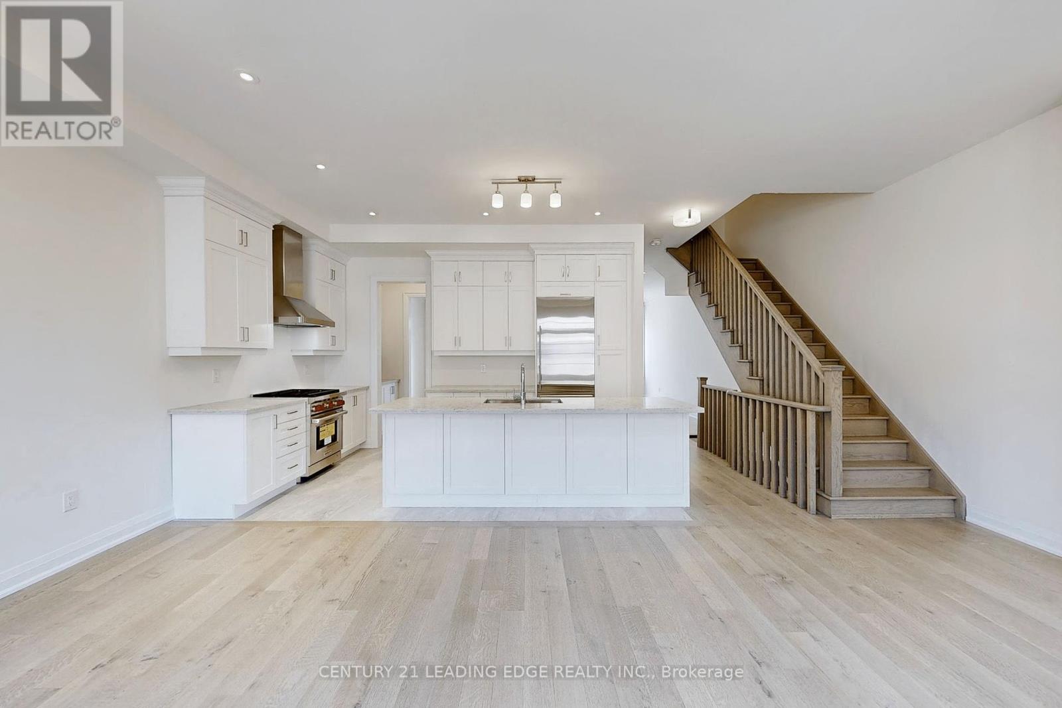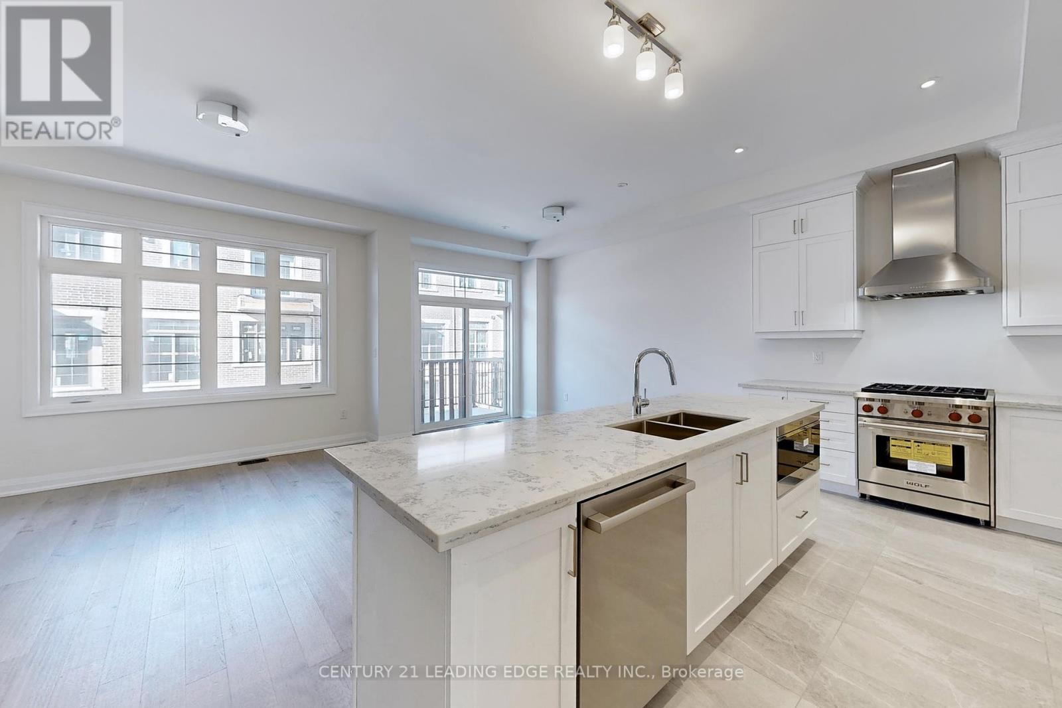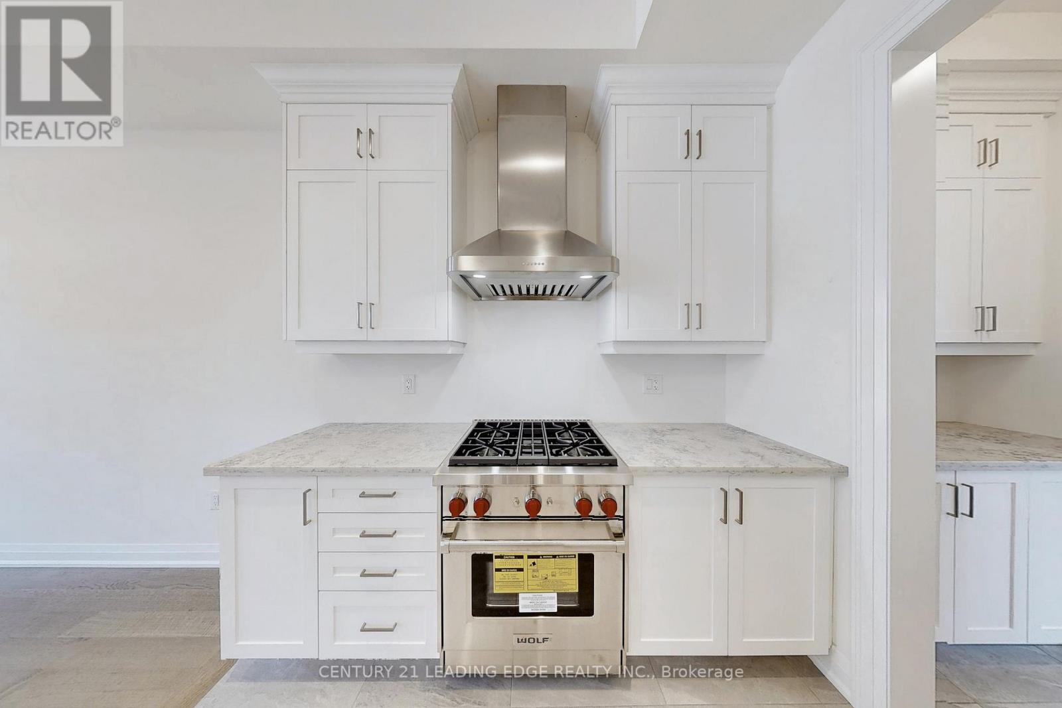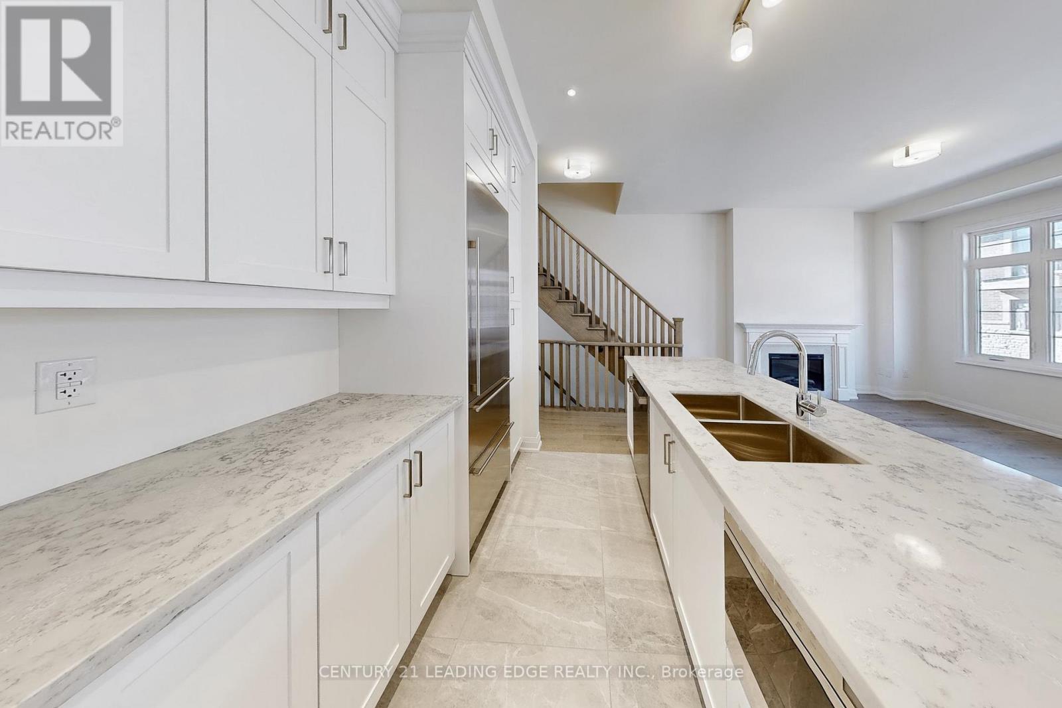8 Silvermills Lane Markham, Ontario L6C 3L5
$1,599,000
Welcome to this brand new 2550 sq. ft. townhouse located in the prestigious Angus Glen Golf Course community, perfectly blending luxury and convenience. The home features elegant brick and stone exteriors, 10' ceilings on the main floor, 9' ceilings on the second floor, and oak hardwood flooring. The stunning kitchen is equipped with premium built-in stainless steel appliances, including a Wolf gas stove, Sirius hood fan, Wolf microwave, Sub-Zero fridge, Bosch dishwasher, upgraded cabinetry with convenient drawers, quartz countertops, a breakfast bar, and a dedicated breakfast room. The main level also includes a media room with a walk-out to the backyard. The open-concept family room boasts 5"" hardwood floors and a walk-out to the deck, while the spacious Great room also with hardwood floors, opens to a terrace. The primary bedroom offers a luxurious 5-piece ensuite with a frameless glass shower and his-and-hers walk-in closets. The basement features a rough-in for a 3-piece bathroom, providing additional potential. The property also includes a 2-car garage and 2 additional parking spaces. Just minutes from top-rated schools, Angus Glen Community Centre, Highway 404, Canadian Tire, Shoppers Drug Mart, restaurants, supermarkets, banks, coffee shops, a golf club, and more. Taxes not yet assessed. (id:35492)
Open House
This property has open houses!
2:00 pm
Ends at:4:30 pm
Property Details
| MLS® Number | N11909278 |
| Property Type | Single Family |
| Community Name | Angus Glen |
| Amenities Near By | Public Transit, Schools |
| Community Features | Community Centre |
| Parking Space Total | 4 |
| Structure | Deck |
Building
| Bathroom Total | 3 |
| Bedrooms Above Ground | 3 |
| Bedrooms Total | 3 |
| Appliances | Dishwasher, Hood Fan, Microwave, Refrigerator, Stove |
| Basement Development | Unfinished |
| Basement Type | Full (unfinished) |
| Construction Style Attachment | Attached |
| Cooling Type | Air Exchanger |
| Exterior Finish | Brick, Stone |
| Fireplace Present | Yes |
| Flooring Type | Carpeted, Tile, Hardwood |
| Half Bath Total | 1 |
| Heating Fuel | Natural Gas |
| Heating Type | Forced Air |
| Stories Total | 3 |
| Size Interior | 2,500 - 3,000 Ft2 |
| Type | Row / Townhouse |
| Utility Water | Municipal Water |
Parking
| Attached Garage |
Land
| Acreage | No |
| Land Amenities | Public Transit, Schools |
| Sewer | Sanitary Sewer |
| Size Depth | 23 Ft |
| Size Frontage | 88 Ft ,7 In |
| Size Irregular | 88.6 X 23 Ft |
| Size Total Text | 88.6 X 23 Ft |
Rooms
| Level | Type | Length | Width | Dimensions |
|---|---|---|---|---|
| Lower Level | Media | 6.71 m | 3.96 m | 6.71 m x 3.96 m |
| Main Level | Kitchen | 4.27 m | 2.62 m | 4.27 m x 2.62 m |
| Main Level | Eating Area | 2.74 m | 3.96 m | 2.74 m x 3.96 m |
| Main Level | Family Room | 3.96 m | 3.96 m | 3.96 m x 3.96 m |
| Main Level | Great Room | 4.94 m | 4.69 m | 4.94 m x 4.69 m |
| Upper Level | Primary Bedroom | 3.96 m | 5.49 m | 3.96 m x 5.49 m |
| Upper Level | Bedroom 2 | 3.29 m | 4.24 m | 3.29 m x 4.24 m |
| Upper Level | Bedroom 3 | 3.35 m | 4.27 m | 3.35 m x 4.27 m |
https://www.realtor.ca/real-estate/27770569/8-silvermills-lane-markham-angus-glen-angus-glen
Contact Us
Contact us for more information

Gigi Xu
Broker
(416) 988-6075
www.gigixu.com/
165 Main Street North
Markham, Ontario L3P 1Y2
(905) 471-2121
(905) 471-0832
leadingedgerealty.c21.ca

