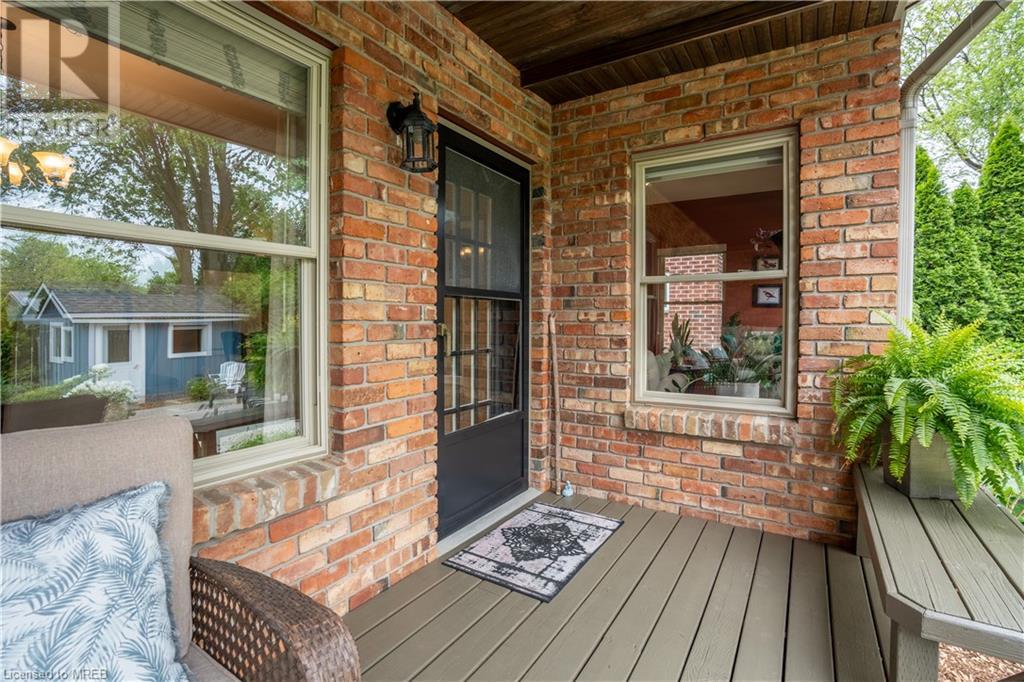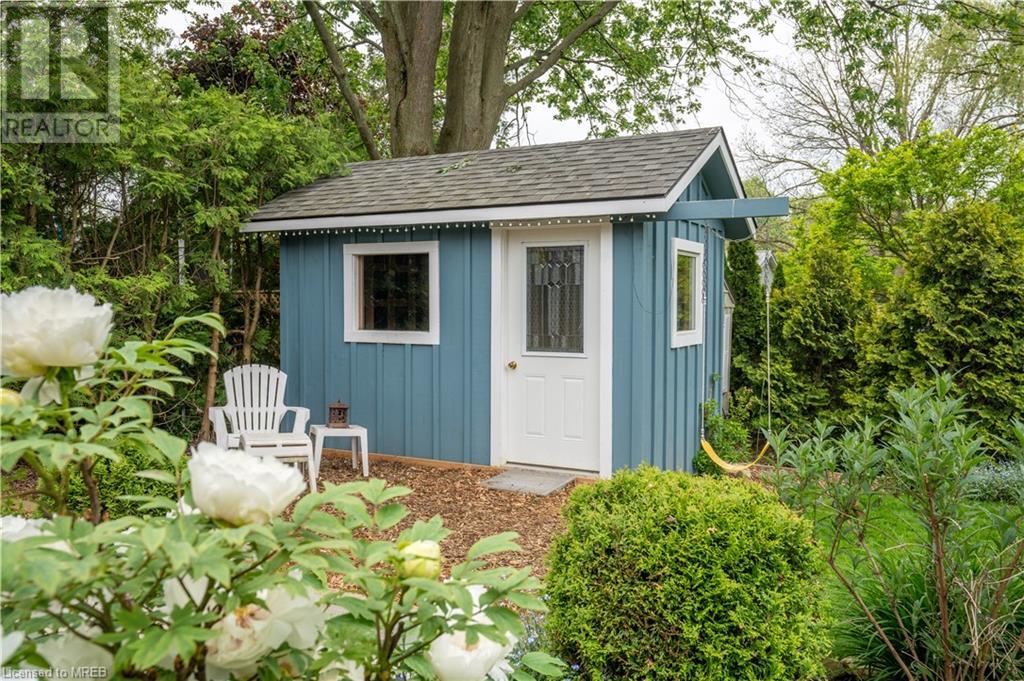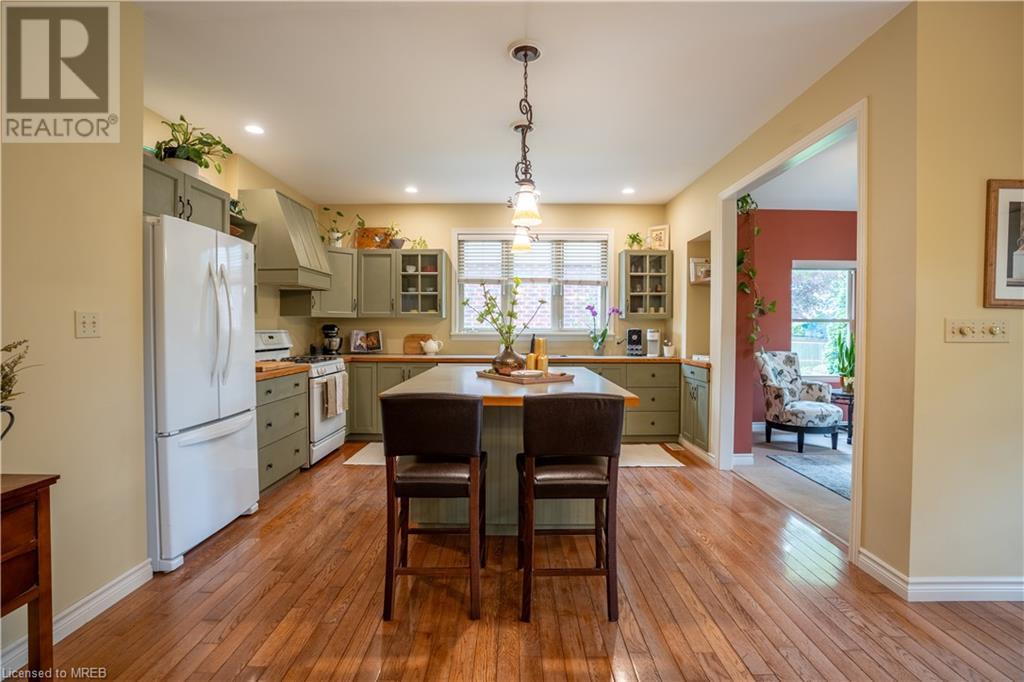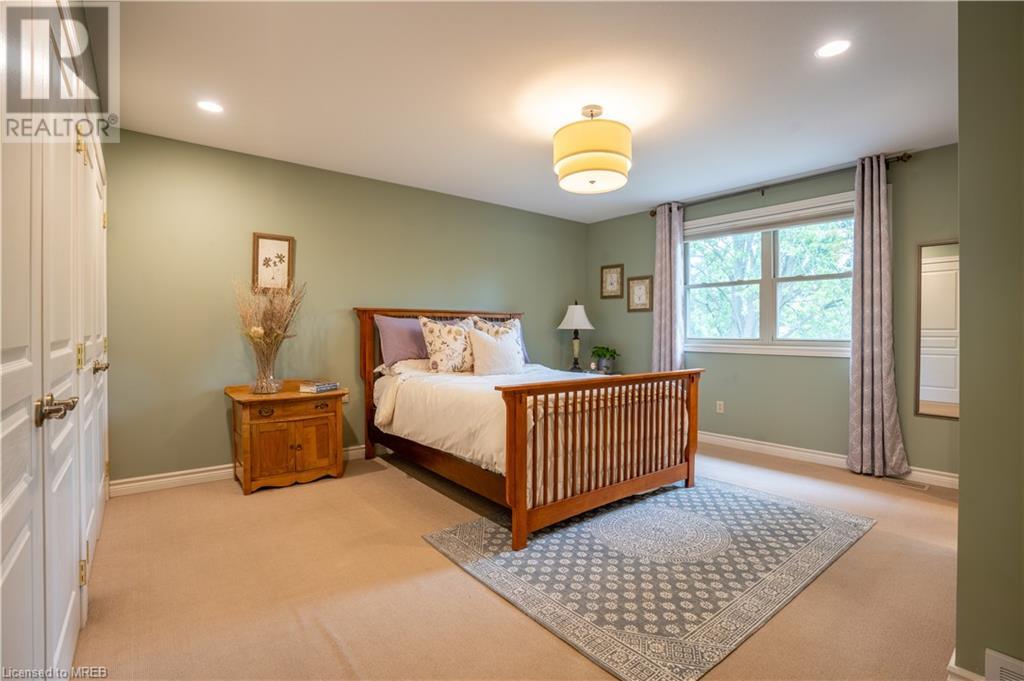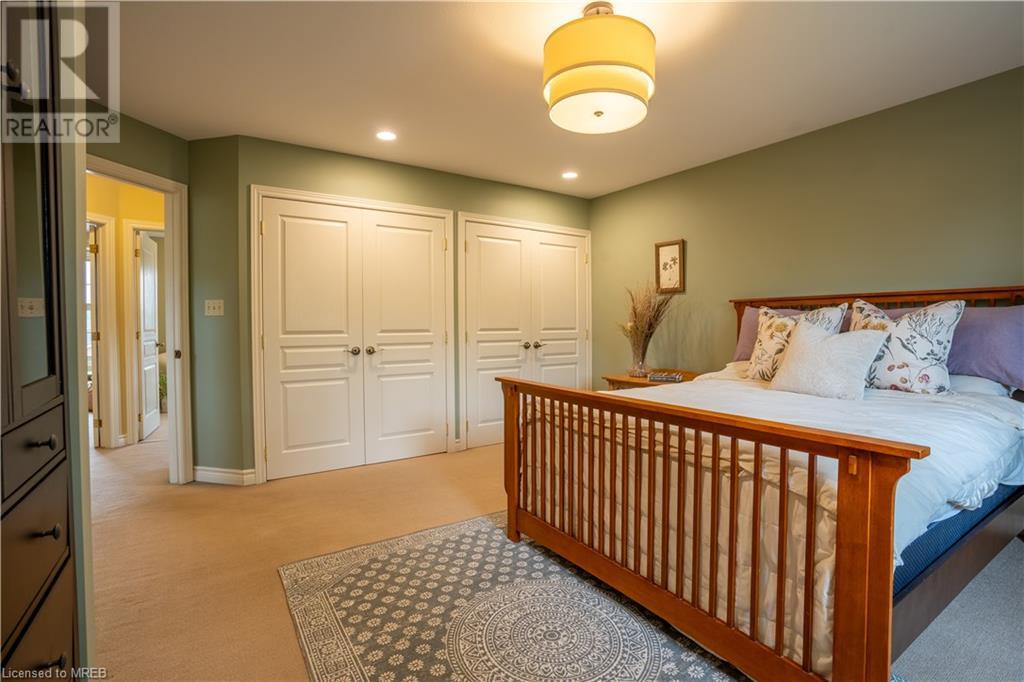8 Shawnee Trail Chatham, Ontario N7M 6J7
$799,000
Beautiful two storey character home in a quiet southside neighbourhood close to the country. The open concept main floor has luxurious nine-foot ceilings with a vaulted sunroom off the kitchen. A large room off of the front foyer is perfect for a home business or office. Private backyard with spacious park-like view and mature trees. The exterior is covered in beautiful reclaimed -red brick with front and back covered cedar porches surrounded by mature landscaping. Extended garage fits two vehicles and includes a workshop at the rear with a storage mezzanine above. Only forty feet to the start of interconnected walking and biking trails that lead to both a park and cemetery along a picturesque creek and greenbelt. One-of-a-kind character built home in a very coveted neighborhood! (id:35492)
Property Details
| MLS® Number | 40591721 |
| Property Type | Single Family |
| Amenities Near By | Schools |
| Community Features | School Bus |
| Parking Space Total | 6 |
Building
| Bathroom Total | 4 |
| Bedrooms Above Ground | 3 |
| Bedrooms Total | 3 |
| Appliances | Central Vacuum, Dishwasher, Dryer, Freezer, Refrigerator, Satellite Dish, Washer, Range - Gas, Gas Stove(s), Hood Fan, Window Coverings |
| Architectural Style | 2 Level |
| Basement Development | Finished |
| Basement Type | Full (finished) |
| Construction Style Attachment | Detached |
| Cooling Type | Central Air Conditioning |
| Exterior Finish | Brick, Vinyl Siding |
| Fixture | Ceiling Fans |
| Half Bath Total | 1 |
| Heating Type | Forced Air |
| Stories Total | 2 |
| Size Interior | 2000 Sqft |
| Type | House |
| Utility Water | Municipal Water |
Parking
| Attached Garage |
Land
| Acreage | No |
| Land Amenities | Schools |
| Landscape Features | Landscaped |
| Sewer | Municipal Sewage System |
| Size Frontage | 59 Ft |
| Size Total Text | Under 1/2 Acre |
| Zoning Description | Rl1 |
Rooms
| Level | Type | Length | Width | Dimensions |
|---|---|---|---|---|
| Second Level | 3pc Bathroom | 11'5'' x 7'2'' | ||
| Second Level | 4pc Bathroom | 9'6'' x 7'0'' | ||
| Second Level | Storage | 9'7'' x 16'7'' | ||
| Second Level | Primary Bedroom | 16'0'' x 13'11'' | ||
| Second Level | Bedroom | 11'3'' x 9'9'' | ||
| Second Level | Bedroom | 10'0'' x 9'1'' | ||
| Basement | 3pc Bathroom | 8'6'' x 7'0'' | ||
| Basement | Games Room | 12'4'' x 23'4'' | ||
| Basement | Other | 11'3'' x 11'6'' | ||
| Basement | Family Room | 11'3'' x 11'6'' | ||
| Main Level | Other | 11'8'' x 7'8'' | ||
| Main Level | Workshop | 12'9'' x 7'11'' | ||
| Main Level | Other | 12'9'' x 33'0'' | ||
| Main Level | 2pc Bathroom | 4'10'' x 8'9'' | ||
| Main Level | Office | 11'4'' x 15'8'' | ||
| Main Level | Kitchen | 11'10'' x 13'9'' | ||
| Main Level | Dining Room | 11'7'' x 17'0'' | ||
| Main Level | Living Room | 12'5'' x 17'0'' | ||
| Main Level | Sunroom | 11'4'' x 11'0'' | ||
| Main Level | Laundry Room | 7'0'' x 9'0'' |
https://www.realtor.ca/real-estate/26917348/8-shawnee-trail-chatham
Interested?
Contact us for more information
Erin Holowach
Salesperson
www.homefree.com/
10807 - 124 Street
Edmonton, Ontario T5M 0H4
(877) 297-1188
www.homefree.com/




