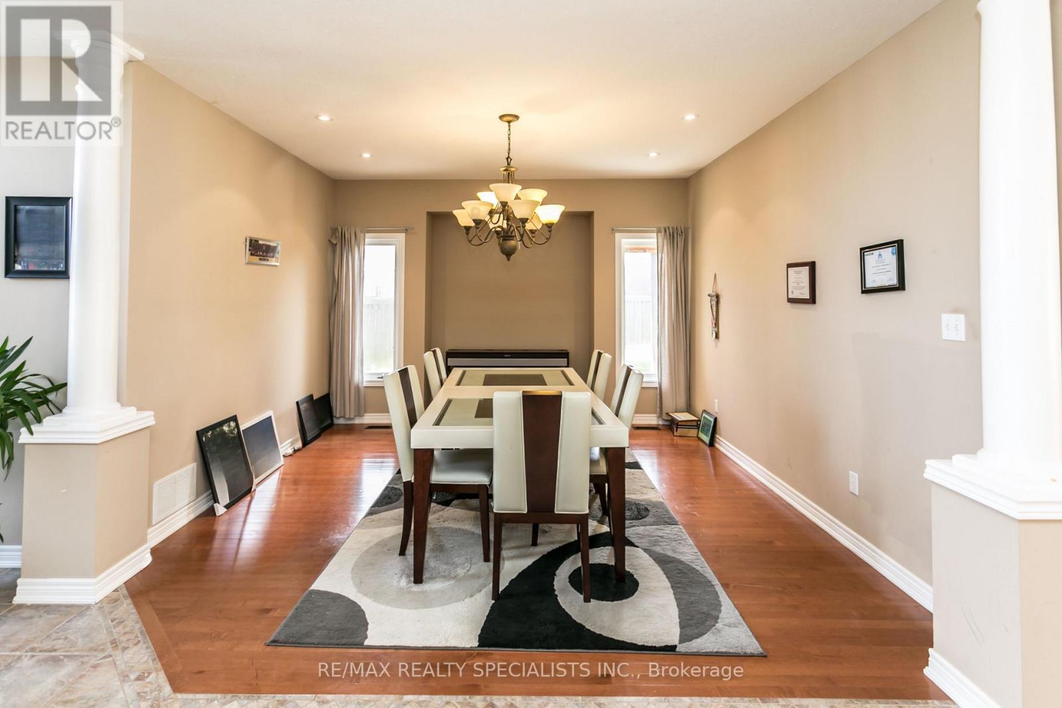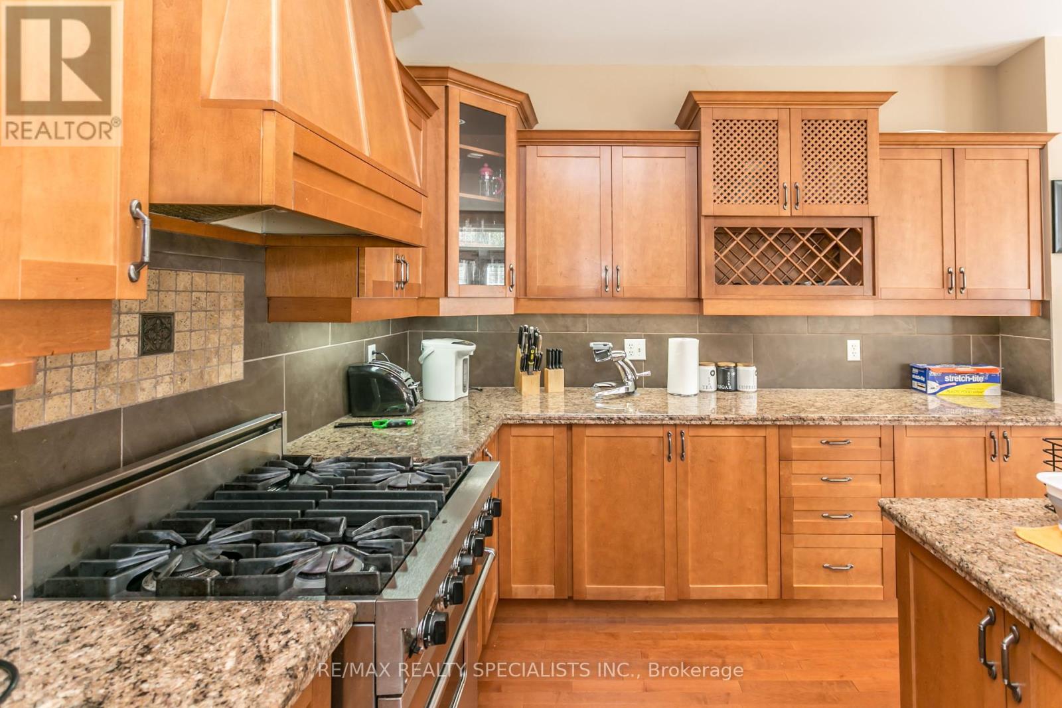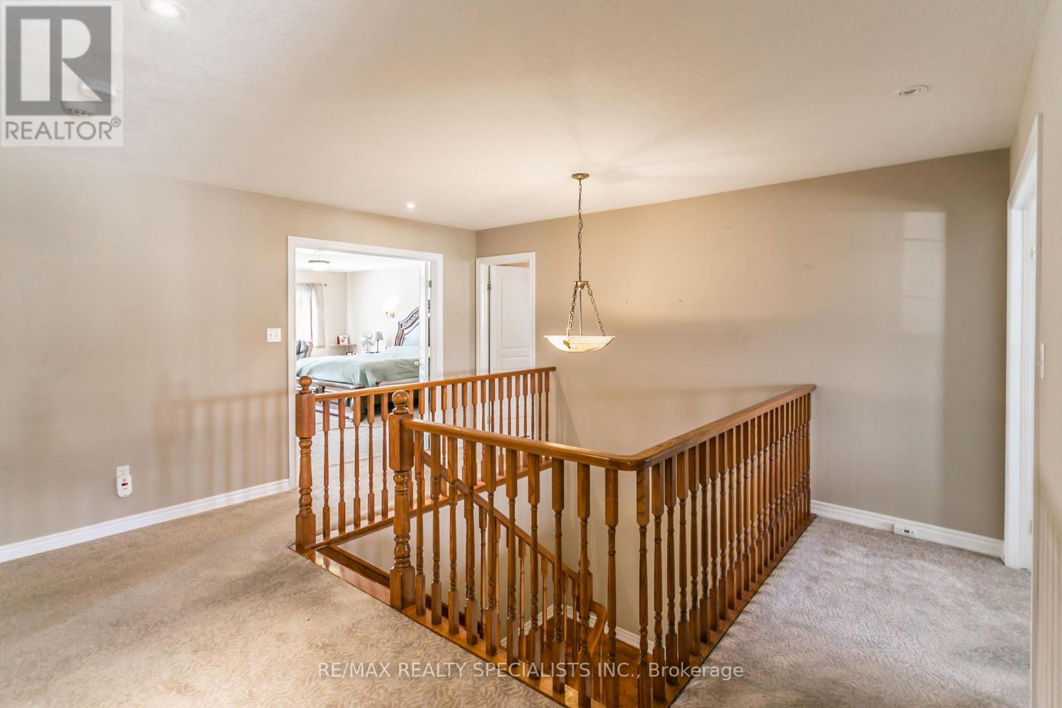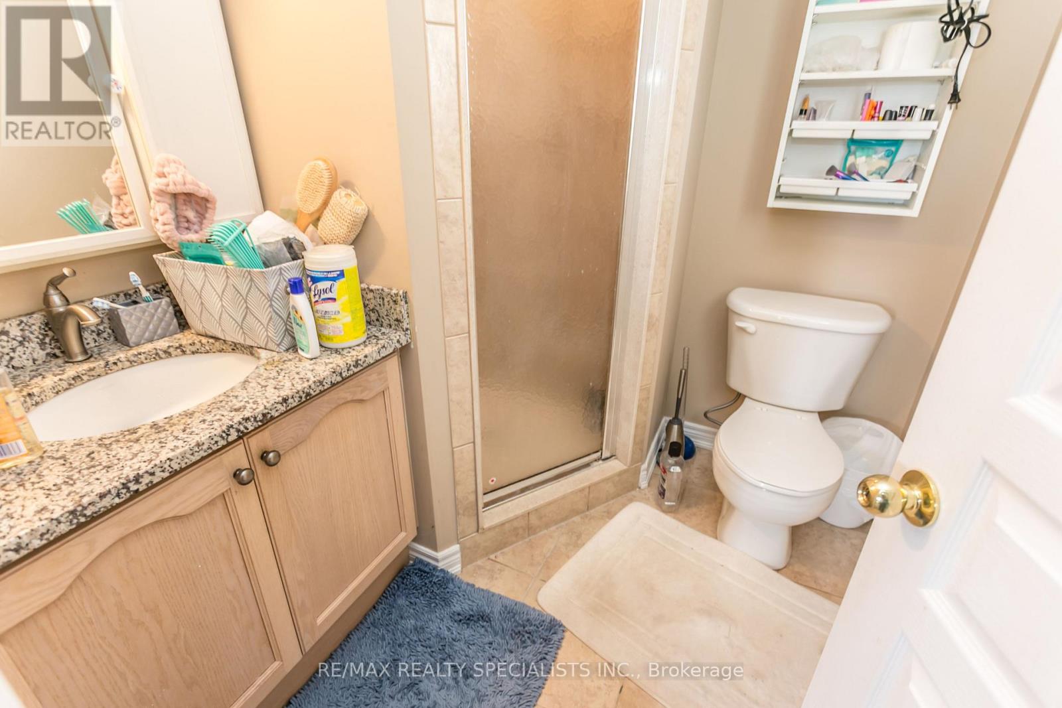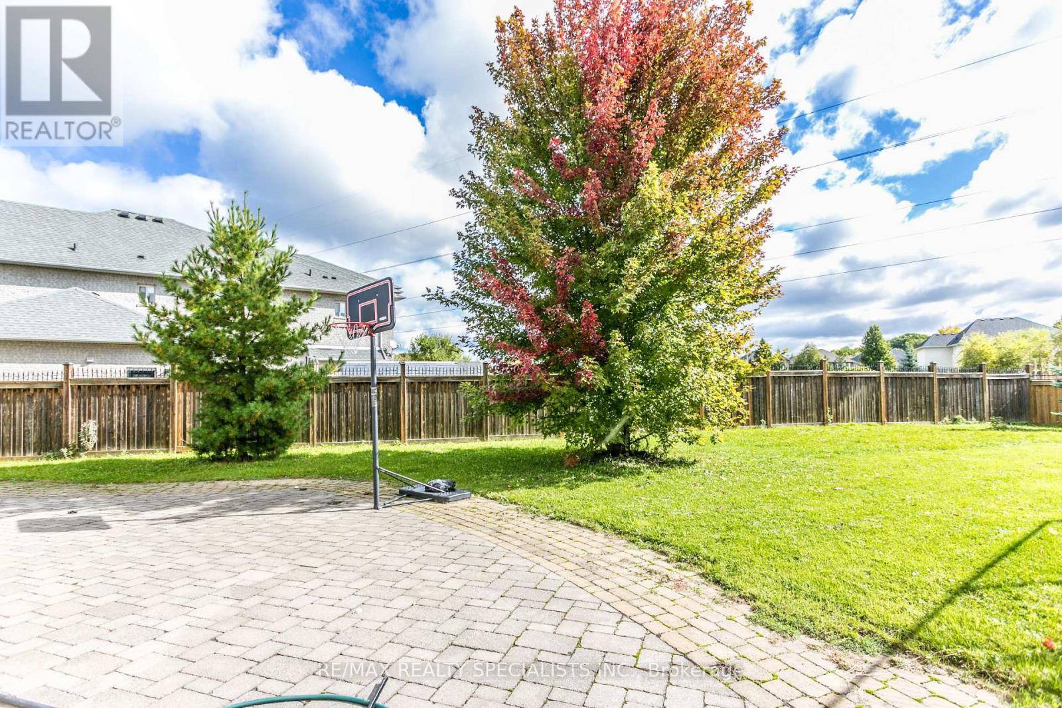8 Playfair Court Hamilton, Ontario L9K 1R6
$1,650,000
Welcome to your next home, nestled at the end of a quiet court in a fantastic neighbourhood! This spacious residence boasts a massive pie-shaped lot with a saltwater pool, patio and extensive lawn space perfect for entertaining. Step inside to find a generous foyer that invites you into a thoughtfully designed layout. With four bedrooms, two having ensuites - this home offers plenty of space for a growing family. Enjoy the convenience of a main floor den, a separate formal dining room, and a sprawling eat-in kitchen featuring a large island, ideal for gatherings and culinary adventures. The fully finished basement adds tremendous value, complete with two full bathrooms, a kitchen, and a separate entrance making it an ideal setup for an in-law suite or rental opportunity. (id:35492)
Property Details
| MLS® Number | X9392148 |
| Property Type | Single Family |
| Community Name | Ancaster |
| Parking Space Total | 4 |
| Pool Type | Inground Pool |
Building
| Bathroom Total | 6 |
| Bedrooms Above Ground | 4 |
| Bedrooms Below Ground | 2 |
| Bedrooms Total | 6 |
| Appliances | Water Heater |
| Basement Development | Finished |
| Basement Type | Full (finished) |
| Construction Style Attachment | Detached |
| Cooling Type | Central Air Conditioning |
| Exterior Finish | Aluminum Siding, Brick |
| Fireplace Present | Yes |
| Flooring Type | Hardwood, Vinyl, Carpeted |
| Foundation Type | Poured Concrete |
| Half Bath Total | 1 |
| Heating Fuel | Natural Gas |
| Heating Type | Forced Air |
| Stories Total | 2 |
| Type | House |
| Utility Water | Municipal Water |
Parking
| Attached Garage |
Land
| Acreage | No |
| Sewer | Sanitary Sewer |
| Size Depth | 158 Ft ,9 In |
| Size Frontage | 36 Ft ,4 In |
| Size Irregular | 36.38 X 158.79 Ft |
| Size Total Text | 36.38 X 158.79 Ft |
| Zoning Description | R4-481 |
Rooms
| Level | Type | Length | Width | Dimensions |
|---|---|---|---|---|
| Second Level | Primary Bedroom | 6.1 m | 4.57 m | 6.1 m x 4.57 m |
| Second Level | Bedroom 2 | 5.56 m | 3.35 m | 5.56 m x 3.35 m |
| Second Level | Bedroom 3 | 4.27 m | 3.86 m | 4.27 m x 3.86 m |
| Second Level | Bedroom 4 | 4.27 m | 3.56 m | 4.27 m x 3.56 m |
| Second Level | Laundry Room | Measurements not available | ||
| Basement | Bedroom | 4.72 m | 2.41 m | 4.72 m x 2.41 m |
| Basement | Kitchen | 7.54 m | 5.66 m | 7.54 m x 5.66 m |
| Basement | Bedroom 5 | 4.72 m | 3.38 m | 4.72 m x 3.38 m |
| Main Level | Kitchen | 6.1 m | 4.57 m | 6.1 m x 4.57 m |
| Main Level | Dining Room | 3.96 m | 3.91 m | 3.96 m x 3.91 m |
| Main Level | Family Room | 6.2 m | 4.72 m | 6.2 m x 4.72 m |
| Main Level | Den | 3.66 m | 2.97 m | 3.66 m x 2.97 m |
Utilities
| Cable | Available |
| Sewer | Installed |
https://www.realtor.ca/real-estate/27530190/8-playfair-court-hamilton-ancaster-ancaster
Contact Us
Contact us for more information
Grant Gilmour
Salesperson
www.grantgilmour.com
6850 Millcreek Drive
Mississauga, Ontario L5N 4J9
(905) 858-3434
(905) 858-2682




