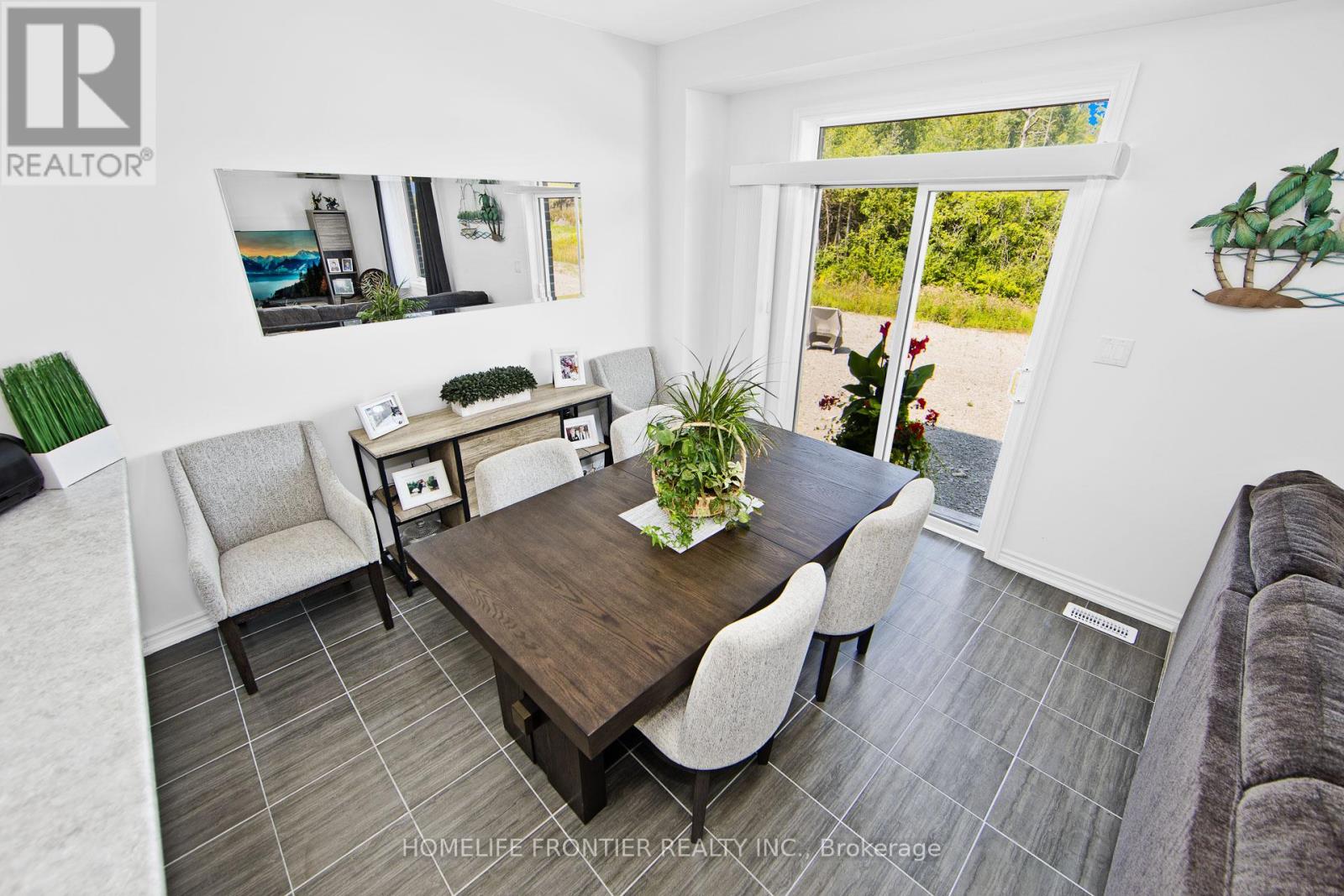8 Hillcroft Way Kawartha Lakes, Ontario K0M 1A0
$599,900
Stunning New Detached Freehold on a 120Ft Deep Ravine Lot with extra Privacy in a brand new subdivision (The Stars of Bobcaygeon) in ""The Hub of the Kawartha Lakes!"" Fantastic Layout ideal for Entertaining with 9Ft Ceilings Approx 1,800sqfeet + a full Basement, 4 Spacious Bedrooms (W/I Closet & His & Hers Vanities in Master), 3 Baths & Upgraded Builder Finishes throughout & a Double Car Garage. Easy access & Walking distance to the Water: Big Bob Channel/Bobcaygeon River internationally known for Fishing, Sturgeon & Pigeon Lake! Conveniently located next to the Town's Historic Downtown corridor & all Retail Shopping Amenities, Golf Clubs. Prime Investment Rental Property for AirBnB's & all other Hobbyist Rental Accommodations. **** EXTRAS **** Newly paved Driveway by the Builder. (id:35492)
Property Details
| MLS® Number | X11905637 |
| Property Type | Single Family |
| Community Name | Bobcaygeon |
| Amenities Near By | Park, Place Of Worship, Public Transit, Schools |
| Parking Space Total | 6 |
| View Type | View |
Building
| Bathroom Total | 3 |
| Bedrooms Above Ground | 4 |
| Bedrooms Total | 4 |
| Appliances | Garage Door Opener |
| Basement Type | Full |
| Construction Style Attachment | Detached |
| Cooling Type | Central Air Conditioning |
| Exterior Finish | Brick, Vinyl Siding |
| Flooring Type | Carpeted, Ceramic |
| Foundation Type | Concrete |
| Half Bath Total | 1 |
| Heating Fuel | Propane |
| Heating Type | Forced Air |
| Stories Total | 2 |
| Size Interior | 2,000 - 2,500 Ft2 |
| Type | House |
| Utility Water | Municipal Water |
Parking
| Attached Garage |
Land
| Acreage | No |
| Land Amenities | Park, Place Of Worship, Public Transit, Schools |
| Sewer | Sanitary Sewer |
| Size Depth | 120 Ft ,4 In |
| Size Frontage | 34 Ft ,6 In |
| Size Irregular | 34.5 X 120.4 Ft |
| Size Total Text | 34.5 X 120.4 Ft |
| Surface Water | Lake/pond |
Rooms
| Level | Type | Length | Width | Dimensions |
|---|---|---|---|---|
| Second Level | Primary Bedroom | 3.9 m | 4.51 m | 3.9 m x 4.51 m |
| Second Level | Bedroom 2 | 3.38 m | 3.29 m | 3.38 m x 3.29 m |
| Second Level | Bedroom 3 | 3.35 m | 3.35 m | 3.35 m x 3.35 m |
| Second Level | Bedroom 4 | 3.38 m | 3.47 m | 3.38 m x 3.47 m |
| Main Level | Living Room | 4.14 m | 4.45 m | 4.14 m x 4.45 m |
| Main Level | Dining Room | 3.23 m | 3.38 m | 3.23 m x 3.38 m |
| Main Level | Kitchen | 3.23 m | 2.92 m | 3.23 m x 2.92 m |
https://www.realtor.ca/real-estate/27763467/8-hillcroft-way-kawartha-lakes-bobcaygeon-bobcaygeon
Contact Us
Contact us for more information

Masood Wahab
Broker
(647) 299-6073
www.teamwahab.com/
https//www.facebook.com/masood.w
7620 Yonge Street Unit 400
Thornhill, Ontario L4J 1V9
(416) 218-8800
(416) 218-8807





















