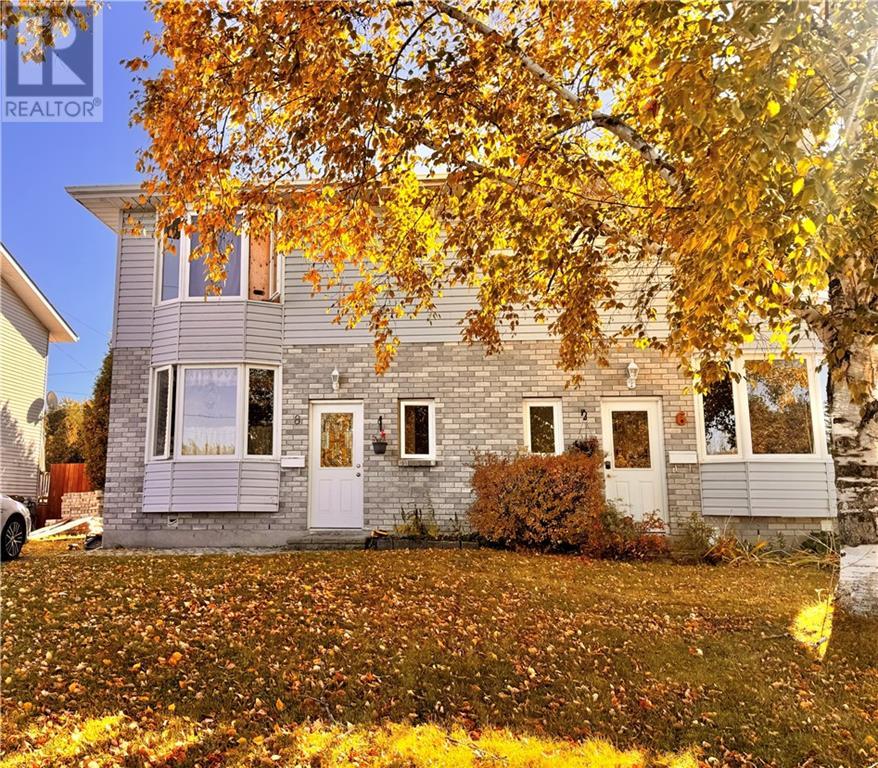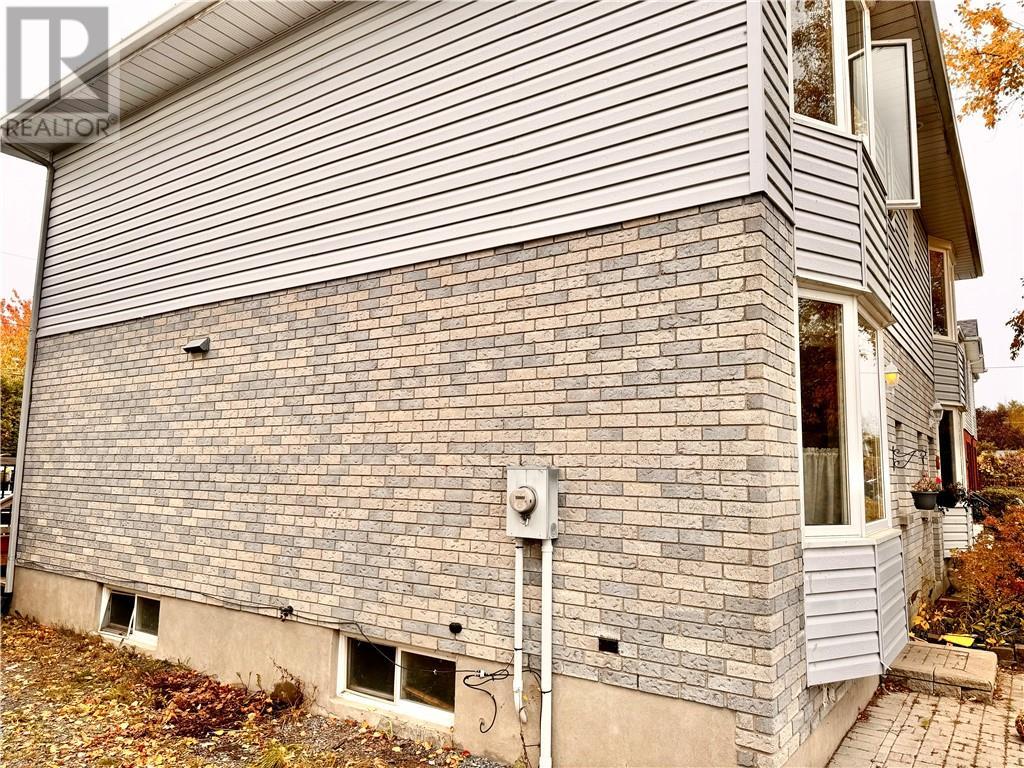8 French Avenue Long Sault, Ontario K0C 1P0
$295,000
Welcome to this charming 2-story, semi detached brick home in the highly desired village of Long Sault! The home features 3 spacious upstairs bedrooms, including a large primary with a 4-piece ensuite. The main level has a functional layout with a wide galley kitchen, a bright dining area in front of a large window, a partial bath, closet storage and a living room with patio doors leading to the backyard oasis. Enjoy privacy with massive hedges and a deck for relaxing by the above-ground pool. There is also a partially finished basement adding a 4th bedroom and laundry. The village of Long Sault is a wonderful place to raise a family and offers a strong sense of community. Enjoy country living with city conveniences/ amenities nearby, including farmers’ markets, parks, and the Long Sault Parkway with camping and beaches. Don't miss out, this home could be yours. Call now more for information. (id:35492)
Property Details
| MLS® Number | 1416312 |
| Property Type | Single Family |
| Neigbourhood | Village of Long Sault |
| Parking Space Total | 2 |
Building
| Bathroom Total | 2 |
| Bedrooms Above Ground | 3 |
| Bedrooms Below Ground | 1 |
| Bedrooms Total | 4 |
| Basement Development | Partially Finished |
| Basement Type | Full (partially Finished) |
| Constructed Date | 1987 |
| Construction Style Attachment | Semi-detached |
| Cooling Type | Window Air Conditioner |
| Exterior Finish | Brick, Siding |
| Flooring Type | Laminate, Tile |
| Foundation Type | Poured Concrete |
| Half Bath Total | 1 |
| Heating Fuel | Electric |
| Heating Type | Baseboard Heaters |
| Stories Total | 2 |
| Type | House |
| Utility Water | Municipal Water |
Parking
| Surfaced |
Land
| Acreage | No |
| Sewer | Municipal Sewage System |
| Size Depth | 125 Ft |
| Size Frontage | 30 Ft |
| Size Irregular | 29.99 Ft X 124.96 Ft |
| Size Total Text | 29.99 Ft X 124.96 Ft |
| Zoning Description | Residential |
Rooms
| Level | Type | Length | Width | Dimensions |
|---|---|---|---|---|
| Second Level | Primary Bedroom | 10'0" x 13'8" | ||
| Second Level | Bedroom | 11'8" x 9'10" | ||
| Second Level | Bedroom | 8'11" x 8'11" | ||
| Main Level | Kitchen | 9'5" x 8'2" | ||
| Main Level | Living Room | 9'10" x 19'7" | ||
| Main Level | Dining Room | 9'0" x 9'5" |
https://www.realtor.ca/real-estate/27537037/8-french-avenue-long-sault-village-of-long-sault
Interested?
Contact us for more information

Heather Ouderkirk
Broker

649 Second St E
Cornwall, Ontario K6H 1Z7
(613) 938-8100
(613) 938-3295
www.remaxmarquis.ca/



















