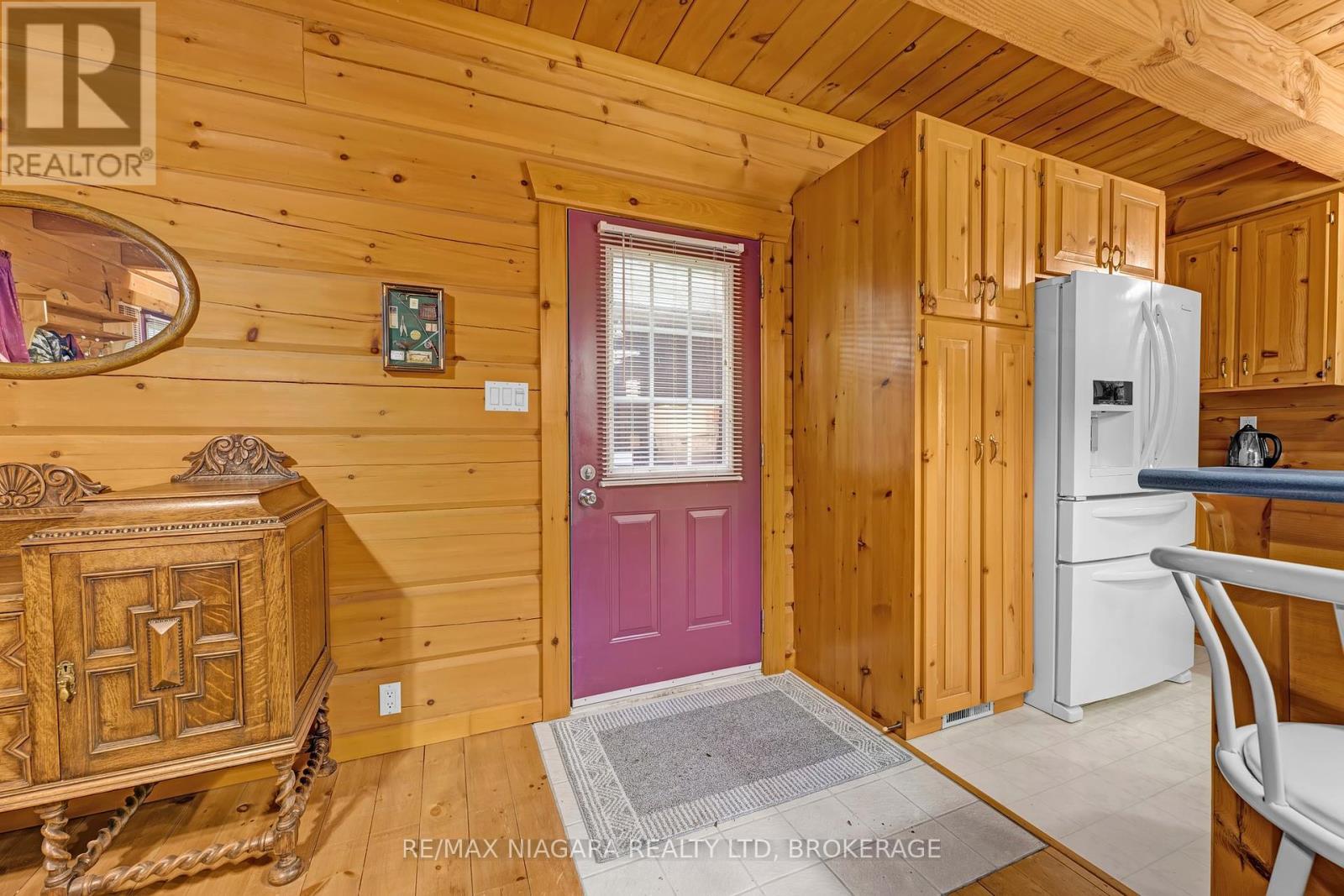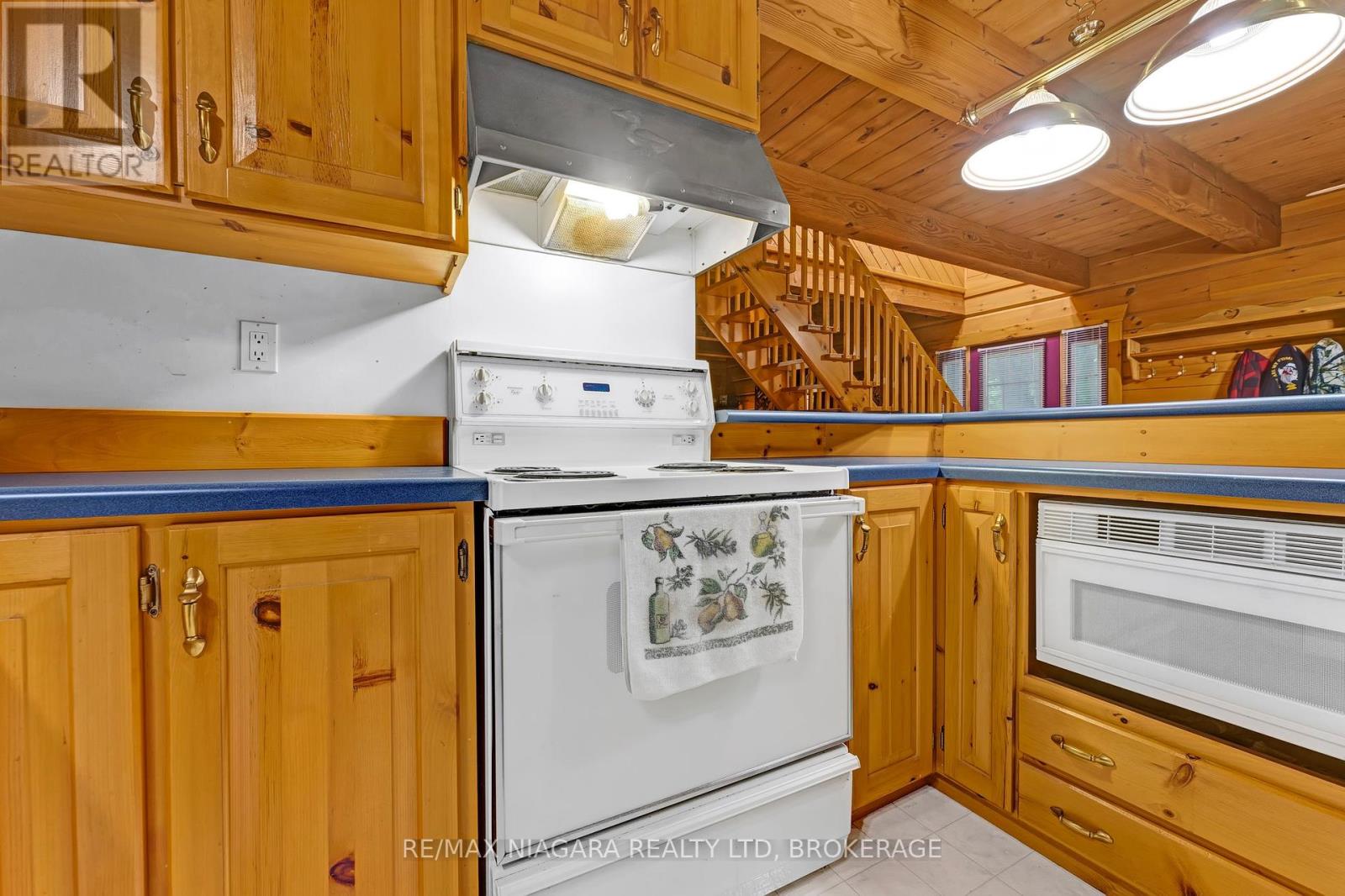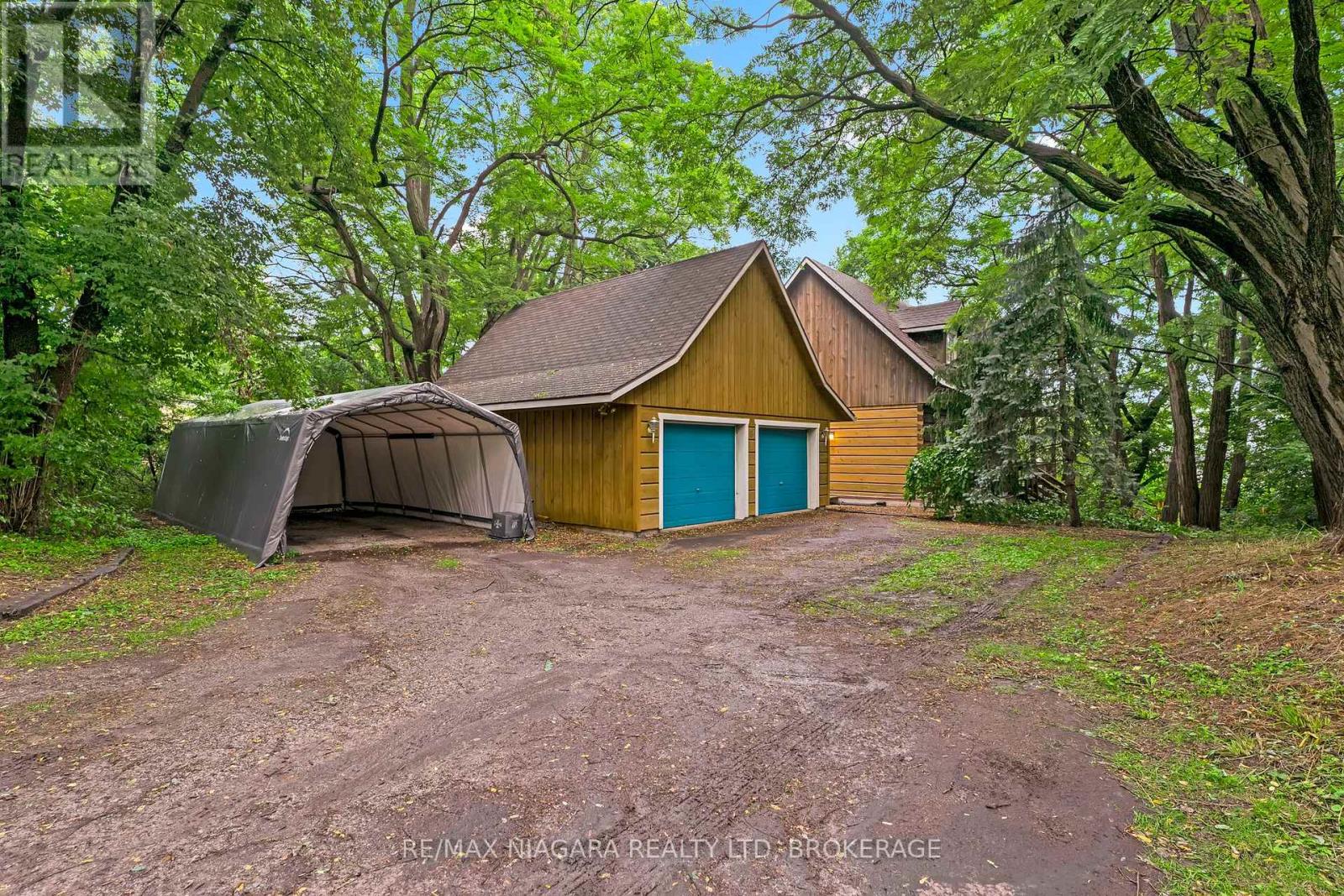8 Four Mile Creek Road Niagara-On-The-Lake, Ontario L0S 1J0
$849,900
Welcome to 8 Four Mile Creek Road, St. Davids. Custom built all seasons true log cabin log home is a rare find and is tucked up into its own 3/4 acre secluded property. Features open concept main level with large kitchen with breakfast bar, dining area , living room with fire place, 2 pc bath and laundry. Upper level has 3 spacious bedroom and large 4pc bath. Lower level is finished with family room and bedroom. 2 car garage / workshop with heat and power. Don't miss out on this great opportunity. (id:35492)
Property Details
| MLS® Number | X11903684 |
| Property Type | Single Family |
| Community Name | 105 - St. Davids |
| Parking Space Total | 2 |
Building
| Bathroom Total | 3 |
| Bedrooms Above Ground | 3 |
| Bedrooms Total | 3 |
| Appliances | Dryer, Refrigerator, Stove, Washer |
| Basement Development | Finished |
| Basement Type | Full (finished) |
| Construction Style Attachment | Detached |
| Cooling Type | Central Air Conditioning |
| Exterior Finish | Wood |
| Foundation Type | Block |
| Half Bath Total | 1 |
| Heating Fuel | Natural Gas |
| Heating Type | Forced Air |
| Stories Total | 2 |
| Type | House |
| Utility Water | Municipal Water |
Parking
| Detached Garage |
Land
| Acreage | No |
| Sewer | Sanitary Sewer |
| Size Frontage | 187.6 M |
| Size Irregular | 187.6 X 183.99 Acre |
| Size Total Text | 187.6 X 183.99 Acre|1/2 - 1.99 Acres |
| Zoning Description | R1 |
Rooms
| Level | Type | Length | Width | Dimensions |
|---|---|---|---|---|
| Second Level | Bathroom | 1.22 m | 1.22 m x Measurements not available | |
| Second Level | Bathroom | 0.91 m | 0.91 m x Measurements not available | |
| Second Level | Primary Bedroom | 7.01 m | 3.96 m | 7.01 m x 3.96 m |
| Second Level | Bedroom | 3.65 m | 2.59 m | 3.65 m x 2.59 m |
| Second Level | Bedroom | 4.72 m | 3.5 m | 4.72 m x 3.5 m |
| Basement | Family Room | 6.4 m | 3.5 m | 6.4 m x 3.5 m |
| Basement | Office | 4.26 m | 3.5 m | 4.26 m x 3.5 m |
| Main Level | Bathroom | 0.61 m | 0.61 m x Measurements not available | |
| Main Level | Living Room | 4.72 m | 3.65 m | 4.72 m x 3.65 m |
| Main Level | Dining Room | 4.72 m | 3.96 m | 4.72 m x 3.96 m |
| Main Level | Kitchen | 3.65 m | 3.04 m | 3.65 m x 3.04 m |
| Main Level | Den | 3.65 m | 3.35 m | 3.65 m x 3.35 m |
Contact Us
Contact us for more information

Jay Cupolo
Broker
(905) 374-0241
www.thecupolocrew.com/
5627 Main St
Niagara Falls, Ontario L2G 5Z3
(905) 356-9600
(905) 374-0241
www.remaxniagara.ca/

Joseph Cupolo
Salesperson
(905) 374-0241
www.thecupolocrew.com/
5627 Main St
Niagara Falls, Ontario L2G 5Z3
(905) 356-9600
(905) 374-0241
www.remaxniagara.ca/










































