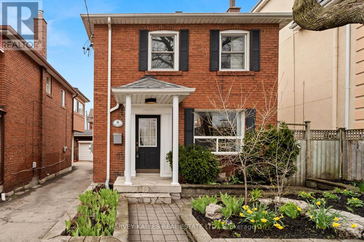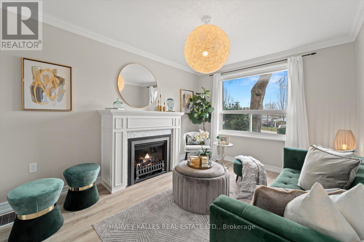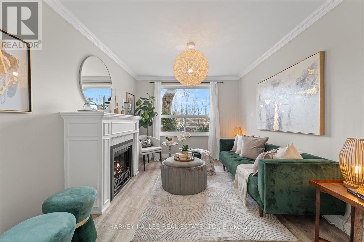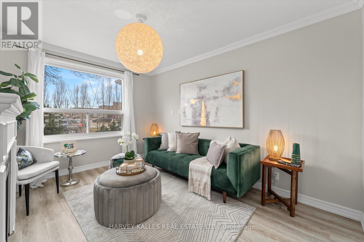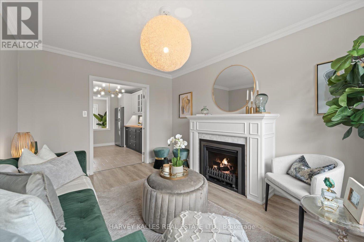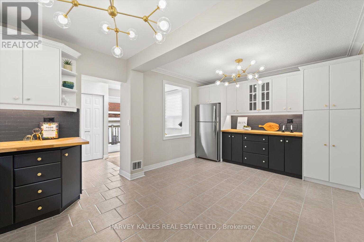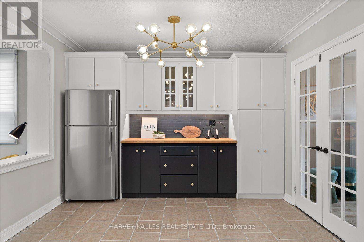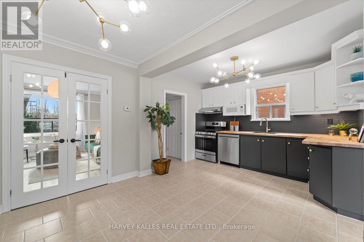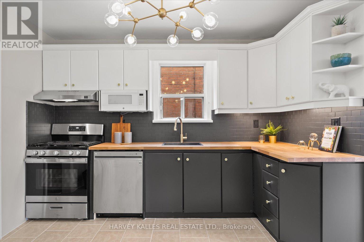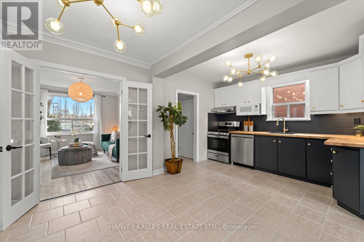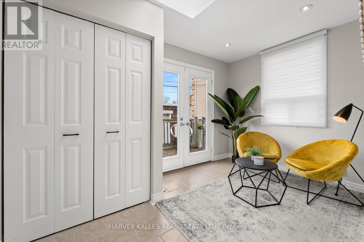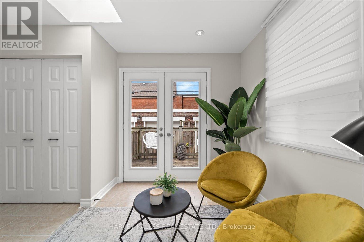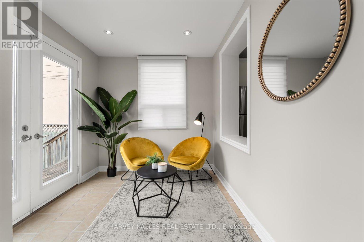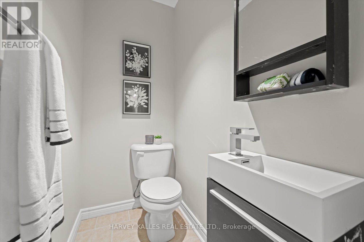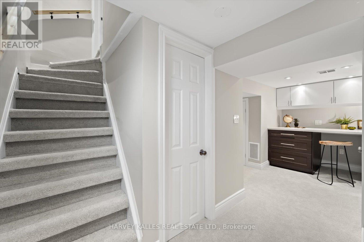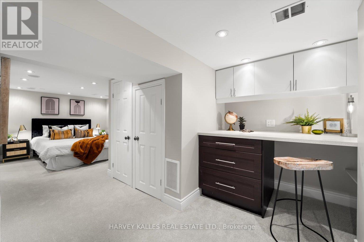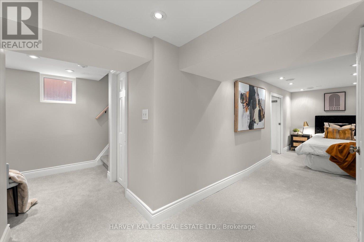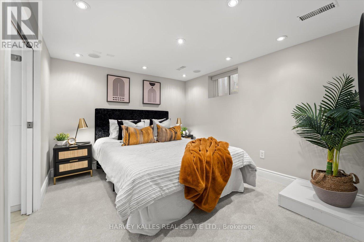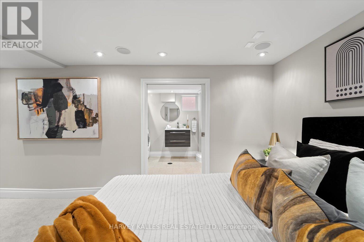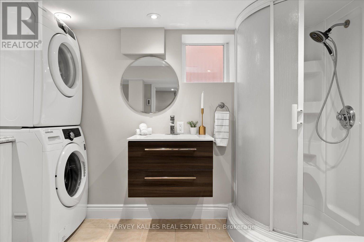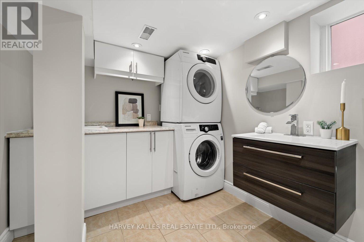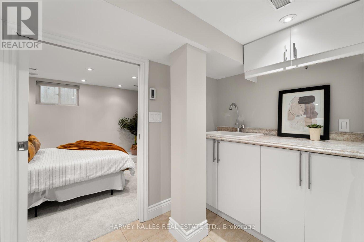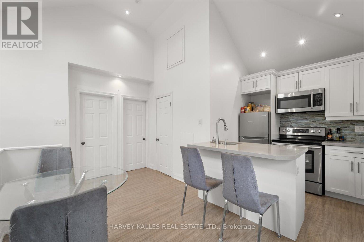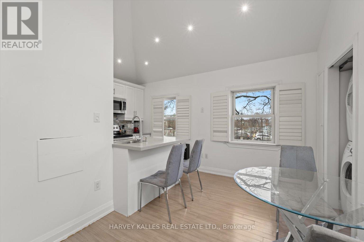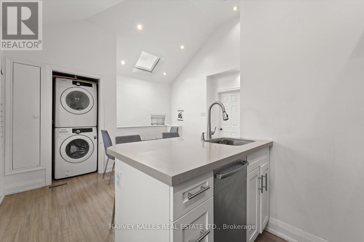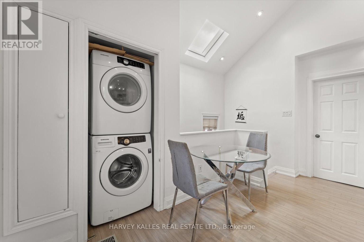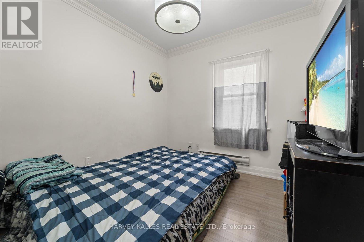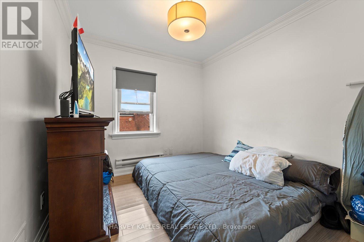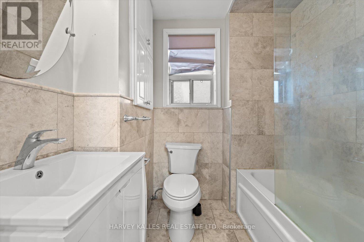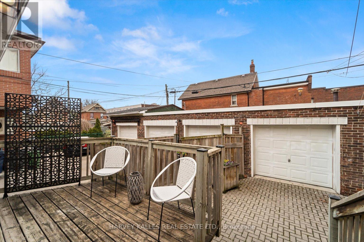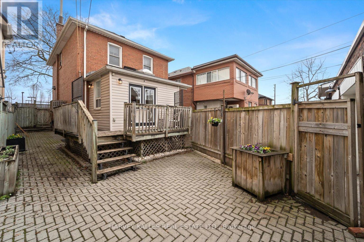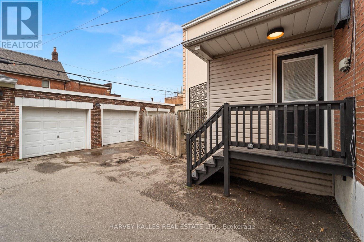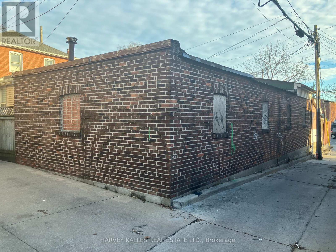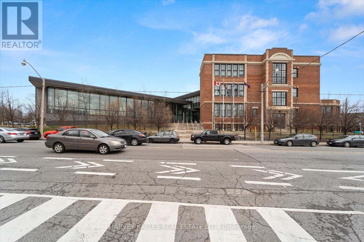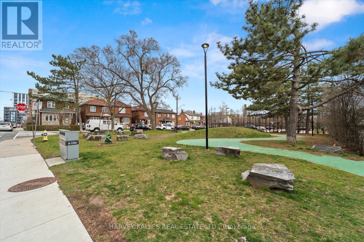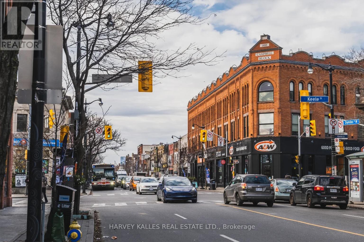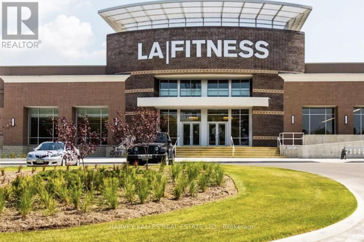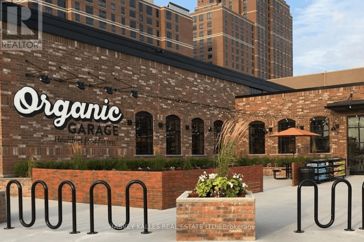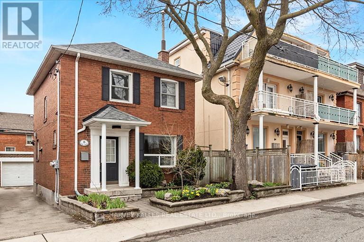8 Ford St Toronto, Ontario M6N 3A1
$999,000
A fantastic opportunity on Ford Street! Fully detached on a 31 foot W.I.D.E West facing lot with three car detached garage plus income! Perfectly located on a quiet and safe street by the Junction, the Stockyards, St. Clair West and the wonderful parks and schools of Carleton Village! This renovated home is currently two units and perfect to live-in while also collecting rent. The second floor 2-bedroom apartment is filled with natural light due to gloriously high vaulted ceilings, modern finishes and is currently rented ($2,250/m). The massive main floor, backyard, sundeck, office/sunroom, powder room, eat-in kitchen and lower level unit is great for owner occupancy and can be 2 bedrooms or a large 1 bedroom with gorgeous formal living room with garden views and fireplace! (potential $3,500/m). Also excellent for investors and developers with laneway potential (report attached) and many high density developments on street and in area. 2 separately metered apartments. Could easily return to single family. Safe street with proximity to Police station with beautiful architecture. **** EXTRAS **** Includes: 2 fridges, 2 stoves, 2 dishwashers, 2 washers, 2 dryers, 2 microwaves, 1 exhaust fan, elf's, broadloom where laid. Floor Plans Attached. (id:35492)
Property Details
| MLS® Number | W8234530 |
| Property Type | Single Family |
| Community Name | Weston-Pellam Park |
| Parking Space Total | 4 |
Building
| Bathroom Total | 3 |
| Bedrooms Above Ground | 3 |
| Bedrooms Below Ground | 1 |
| Bedrooms Total | 4 |
| Basement Development | Finished |
| Basement Type | Full (finished) |
| Construction Style Attachment | Detached |
| Cooling Type | Central Air Conditioning |
| Exterior Finish | Brick |
| Fireplace Present | Yes |
| Heating Fuel | Natural Gas |
| Heating Type | Forced Air |
| Stories Total | 2 |
| Type | House |
Parking
| Detached Garage |
Land
| Acreage | No |
| Size Irregular | 31.25 X 84.16 Ft ; Laneway Behind Triple Car Garages! |
| Size Total Text | 31.25 X 84.16 Ft ; Laneway Behind Triple Car Garages! |
Rooms
| Level | Type | Length | Width | Dimensions |
|---|---|---|---|---|
| Second Level | Kitchen | 2.47 m | 2.13 m | 2.47 m x 2.13 m |
| Second Level | Living Room | 4.33 m | 2.74 m | 4.33 m x 2.74 m |
| Second Level | Dining Room | 4.33 m | 2.74 m | 4.33 m x 2.74 m |
| Second Level | Bedroom | 3.2 m | 2.74 m | 3.2 m x 2.74 m |
| Second Level | Bedroom | 3.2 m | 2.74 m | 3.2 m x 2.74 m |
| Lower Level | Office | 5.18 m | 2.19 m | 5.18 m x 2.19 m |
| Lower Level | Bedroom | 3.21 m | 2.77 m | 3.21 m x 2.77 m |
| Lower Level | Laundry Room | 3.29 m | 2.26 m | 3.29 m x 2.26 m |
| Main Level | Sunroom | 3.66 m | 2.44 m | 3.66 m x 2.44 m |
| Main Level | Kitchen | 5.49 m | 3.44 m | 5.49 m x 3.44 m |
| Main Level | Living Room | 4.08 m | 3.17 m | 4.08 m x 3.17 m |
| Main Level | Other | 4.75 m | 1.98 m | 4.75 m x 1.98 m |
https://www.realtor.ca/real-estate/26752199/8-ford-st-toronto-weston-pellam-park
Interested?
Contact us for more information

Duncan James Cameron
Broker
https://duncanjamescameron.ca

2145 Avenue Road
Toronto, Ontario M5M 4B2
(416) 441-2888
www.harveykalles.com/

