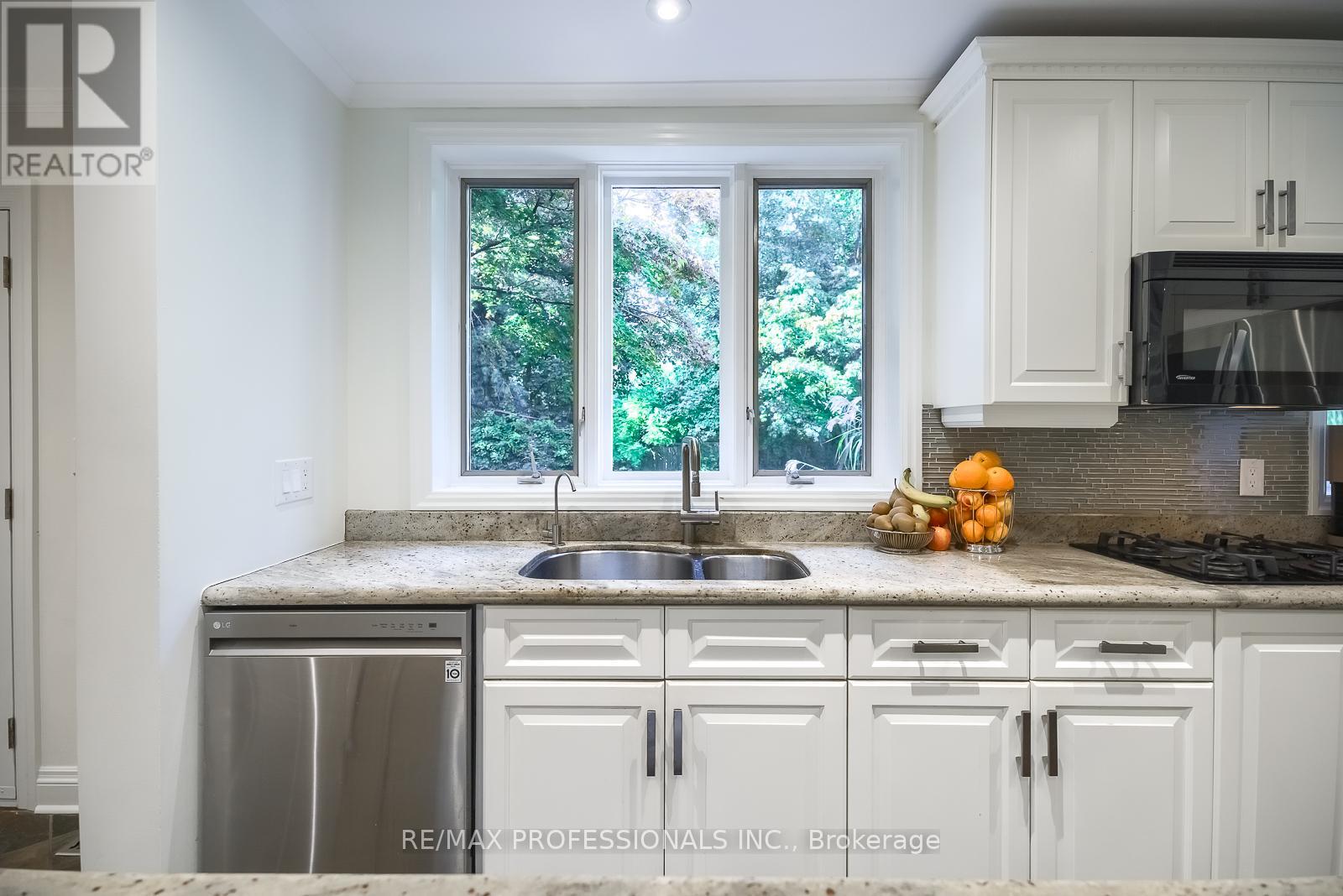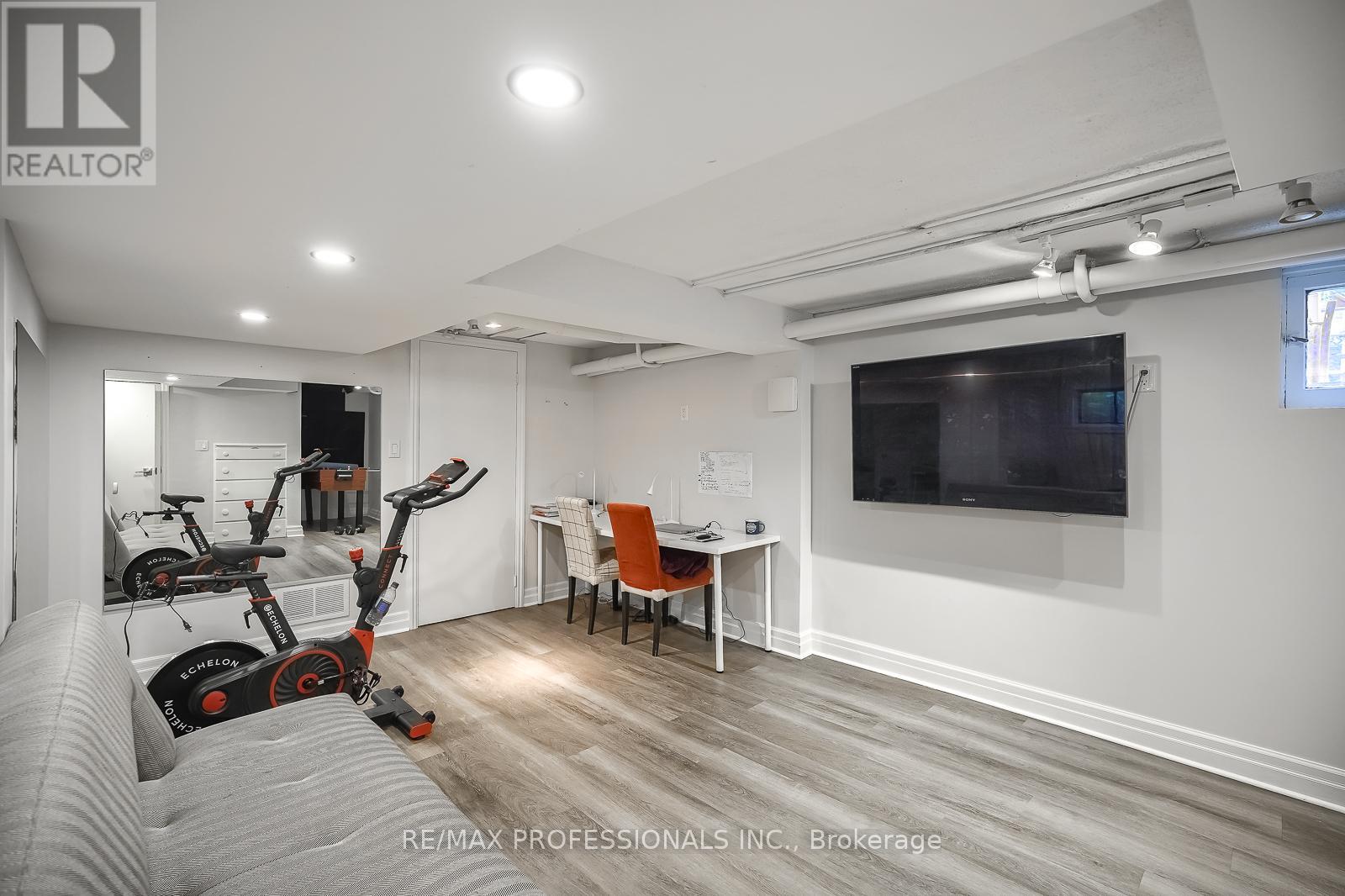8 Edgevalley Drive Toronto, Ontario M9A 4N7
$2,795,000
Your dream home awaits! Nestled among luxurious estate residences, this stunning turn-key property boasts a generous 55ft x 128ft lot, offering ample space for a luxury rebuild with endless landscaping and pool options. Move in and enjoy the current charm, or design your own masterpiece. This fully renovated home features 3+1 bedrooms, 4 bathrooms, an updated kitchen with a walkout to a sun-soaked west-facing backyard, a formal dining room, and a living room and family room overlooking the backyard. Additional features include wainscoting, crown moldings throughout, a finished lower level, stunning gardens, an irrigation system, and a 2-car garage with a Tesla charger. Nestled in the Edenbridge-Humber Valley neighborhood, known for its affluent homes and beautiful surroundings, this is the perfect forever property that embodies an incredible nature setting. Just a short walk to James Gardens, the Humber River Ravine, and pristine parks. Close to top public and private schools, St. George's Golf Club, Lambton Golf and Country Club, the Kingsway, and all of life's conveniences. Welcome Home. **** EXTRAS **** Minutes to Humbertown Shopping Plaza, Bloor Street, Pearson Airport, the Waterfront, High Park, and more. Lot widens at rear. Located in the prestigious Humber Valley and Our Lady of Sorrows school district. (id:35492)
Property Details
| MLS® Number | W9393994 |
| Property Type | Single Family |
| Community Name | Edenbridge-Humber Valley |
| Features | Irregular Lot Size |
| Parking Space Total | 8 |
Building
| Bathroom Total | 4 |
| Bedrooms Above Ground | 3 |
| Bedrooms Total | 3 |
| Appliances | Window Coverings |
| Basement Development | Finished |
| Basement Features | Separate Entrance |
| Basement Type | N/a (finished) |
| Construction Style Attachment | Detached |
| Cooling Type | Central Air Conditioning |
| Exterior Finish | Brick |
| Fireplace Present | Yes |
| Flooring Type | Slate, Hardwood |
| Foundation Type | Block |
| Half Bath Total | 2 |
| Heating Fuel | Natural Gas |
| Heating Type | Forced Air |
| Stories Total | 2 |
| Type | House |
| Utility Water | Municipal Water |
Parking
| Attached Garage |
Land
| Acreage | No |
| Sewer | Sanitary Sewer |
| Size Depth | 128 Ft |
| Size Frontage | 55 Ft |
| Size Irregular | 55 X 128 Ft ; 55ft X 128ft X 58ft X 124ft |
| Size Total Text | 55 X 128 Ft ; 55ft X 128ft X 58ft X 124ft |
Rooms
| Level | Type | Length | Width | Dimensions |
|---|---|---|---|---|
| Second Level | Primary Bedroom | 5.79 m | 3.35 m | 5.79 m x 3.35 m |
| Second Level | Bedroom 2 | 3.66 m | 3.35 m | 3.66 m x 3.35 m |
| Second Level | Bedroom 3 | 2.74 m | 2.74 m | 2.74 m x 2.74 m |
| Lower Level | Recreational, Games Room | 8.23 m | 3.96 m | 8.23 m x 3.96 m |
| Lower Level | Bedroom 4 | 6.1 m | 3.35 m | 6.1 m x 3.35 m |
| Main Level | Foyer | 1.65 m | 1.22 m | 1.65 m x 1.22 m |
| Main Level | Living Room | 5.49 m | 3.96 m | 5.49 m x 3.96 m |
| Main Level | Dining Room | 3.66 m | 3.66 m | 3.66 m x 3.66 m |
| Main Level | Kitchen | 3.76 m | 4.27 m | 3.76 m x 4.27 m |
| Main Level | Family Room | 4.27 m | 4.88 m | 4.27 m x 4.88 m |
Contact Us
Contact us for more information

Bart Gojski
Broker
www.bartsteam.com/
4242 Dundas St W Unit 9
Toronto, Ontario M8X 1Y6
(416) 236-1241
(416) 231-0563







































