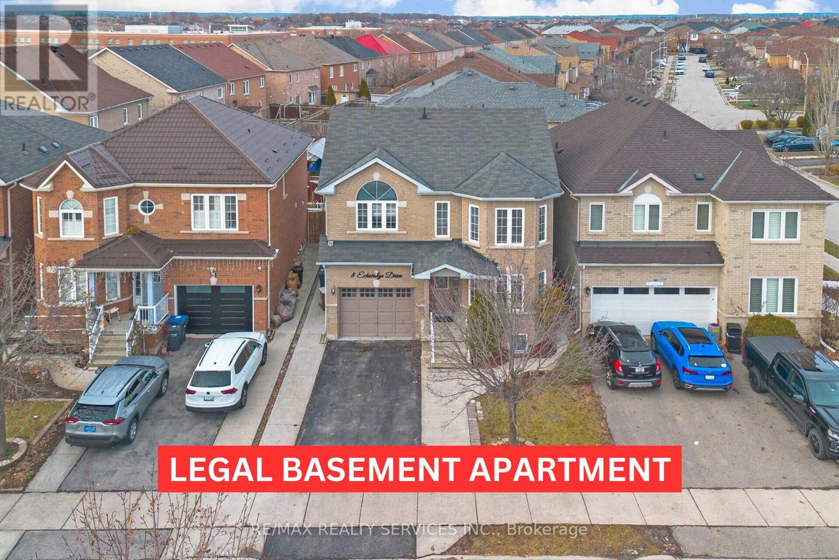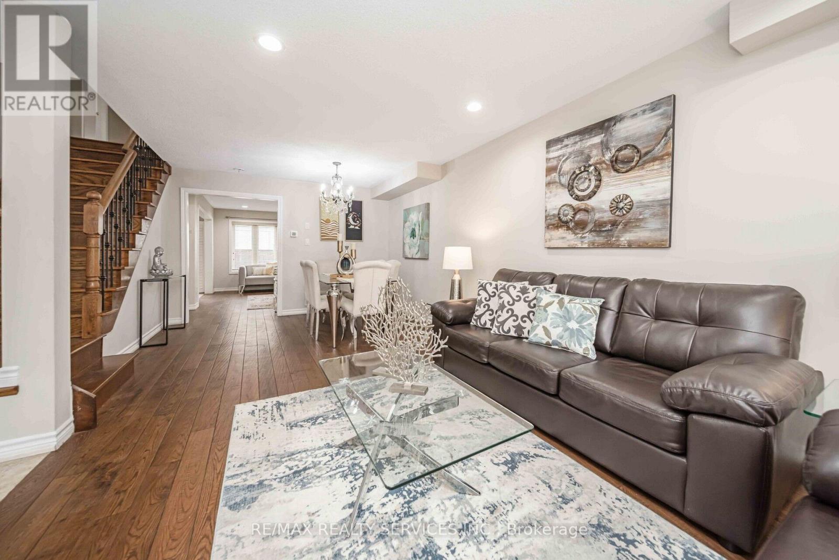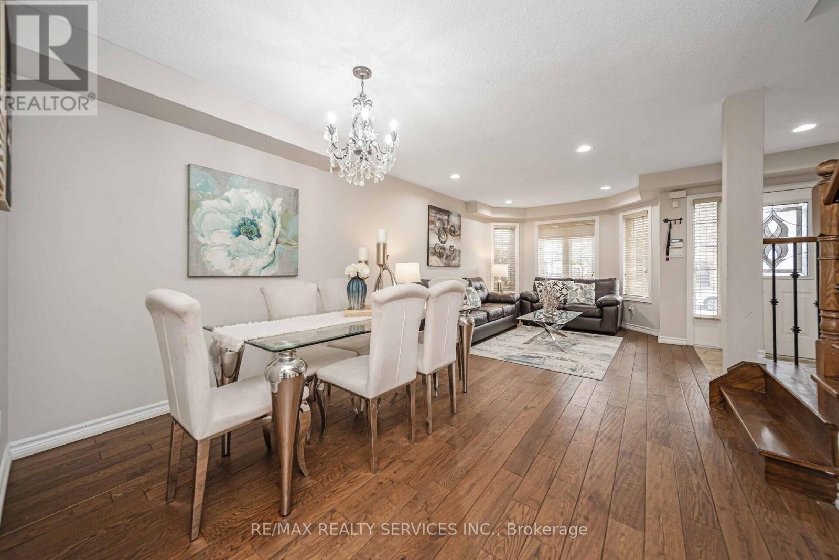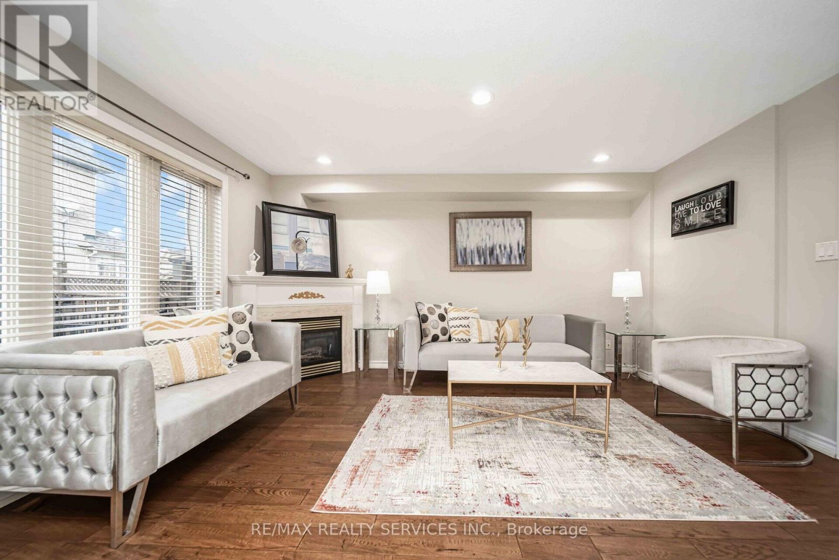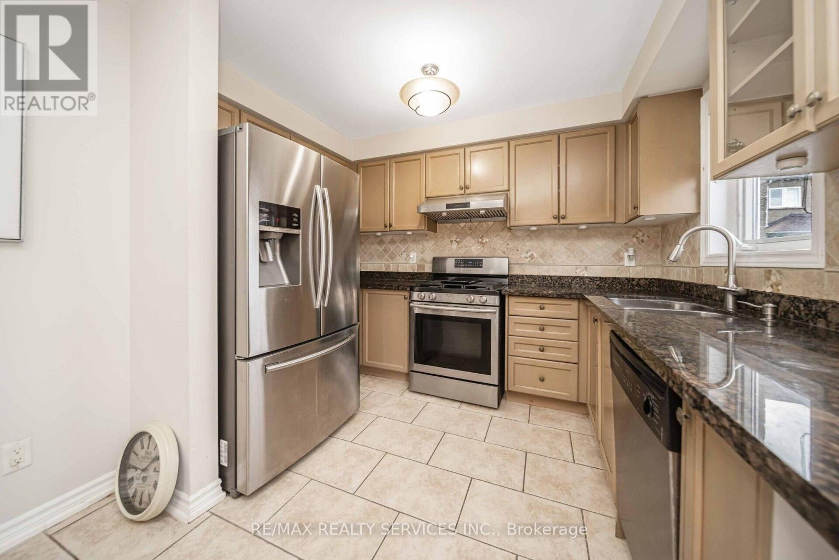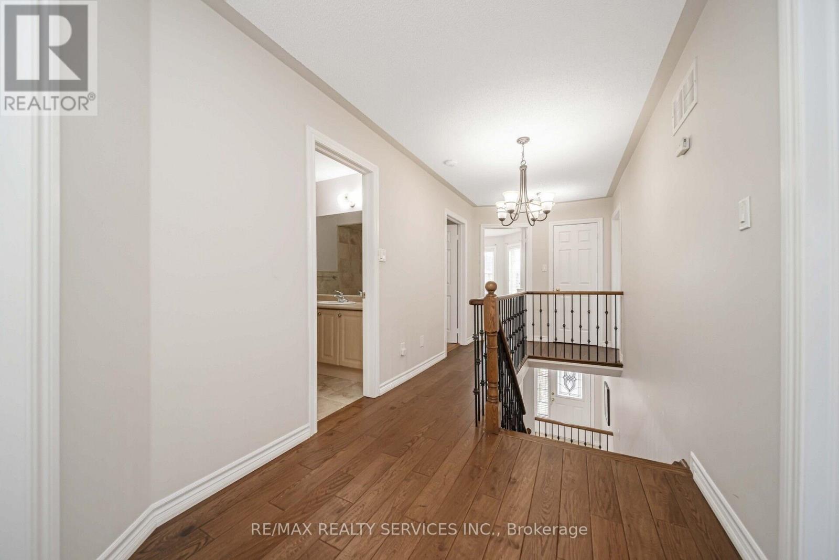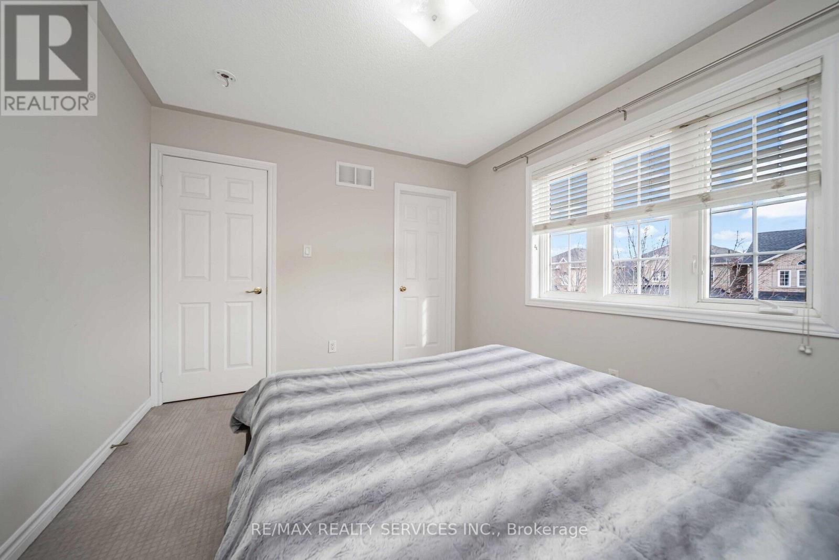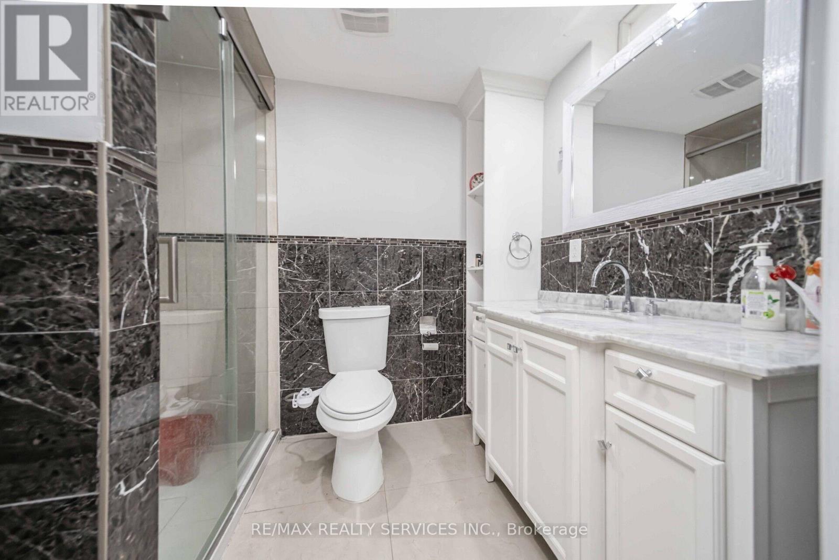8 Echoridge Drive Brampton, Ontario L7A 3L2
$1,119,000
Discover this stunning 4-bedroom, 4-bathroom home featuring a LEGAL BASEMENT suite with a SEPERATE ENTRANCE, perfect for additional income or extended family living. Boasting an open- concept layout with modern finishes, the main floor offers spacious living and dining areas and a family room with a gas fireplace. A spacious kitchen offers ss appliances and granite counter top. Upstairs, the generously sized bedrooms and bathrooms provide ultimate comfort. The fully equipped Basement Suite (Rented for $1500 per month including utilities) include sits own kitchen, living area, and bathroom, ensuring privacy and convenience. Situated in a Prime Location close to schools, parks, shopping, and transit, this move-in-ready home is an exceptional opportunity you wont want to miss!. Ideal for First Time Home Buyer or Investor with great cash flow. (id:35492)
Property Details
| MLS® Number | W11917531 |
| Property Type | Single Family |
| Community Name | Fletcher's Meadow |
| Amenities Near By | Public Transit, Schools |
| Community Features | School Bus |
| Equipment Type | Water Heater |
| Parking Space Total | 5 |
| Rental Equipment Type | Water Heater |
Building
| Bathroom Total | 4 |
| Bedrooms Above Ground | 4 |
| Bedrooms Below Ground | 1 |
| Bedrooms Total | 5 |
| Appliances | Garage Door Opener Remote(s), Dishwasher, Dryer, Refrigerator, Stove, Washer, Window Coverings |
| Basement Development | Finished |
| Basement Type | N/a (finished) |
| Construction Style Attachment | Detached |
| Cooling Type | Central Air Conditioning |
| Exterior Finish | Brick |
| Fireplace Present | Yes |
| Flooring Type | Hardwood, Vinyl |
| Foundation Type | Poured Concrete |
| Half Bath Total | 1 |
| Heating Fuel | Natural Gas |
| Heating Type | Forced Air |
| Stories Total | 2 |
| Type | House |
| Utility Water | Municipal Water |
Parking
| Attached Garage |
Land
| Acreage | No |
| Land Amenities | Public Transit, Schools |
| Sewer | Sanitary Sewer |
| Size Depth | 85 Ft ,5 In |
| Size Frontage | 36 Ft ,1 In |
| Size Irregular | 36.14 X 85.42 Ft |
| Size Total Text | 36.14 X 85.42 Ft|under 1/2 Acre |
Rooms
| Level | Type | Length | Width | Dimensions |
|---|---|---|---|---|
| Second Level | Primary Bedroom | 4.8 m | 3.45 m | 4.8 m x 3.45 m |
| Second Level | Bedroom 2 | 3.45 m | 3.048 m | 3.45 m x 3.048 m |
| Second Level | Bedroom 3 | 3.6 m | 3.5 m | 3.6 m x 3.5 m |
| Second Level | Bedroom 4 | 3.27 m | 3.25 m | 3.27 m x 3.25 m |
| Basement | Kitchen | 4.57 m | 2.66 m | 4.57 m x 2.66 m |
| Basement | Living Room | 4.57 m | 4.39 m | 4.57 m x 4.39 m |
| Basement | Bedroom 5 | 3.58 m | 3.09 m | 3.58 m x 3.09 m |
| Main Level | Living Room | 6.32 m | 3.175 m | 6.32 m x 3.175 m |
| Main Level | Dining Room | 6.32 m | 3.175 m | 6.32 m x 3.175 m |
| Main Level | Family Room | 4.8 m | 3.4 m | 4.8 m x 3.4 m |
| Main Level | Kitchen | 3.22 m | 2.43 m | 3.22 m x 2.43 m |
| Main Level | Eating Area | 3.22 m | 2.43 m | 3.22 m x 2.43 m |
Utilities
| Sewer | Installed |
Contact Us
Contact us for more information

Harpreet Rakhra
Broker
www.harpreetrakhra.com/
www.facebook.com/brokerharpreetrakhra/?ref=pages_you_manage
twitter.com/HarpreetRakhra4
www.linkedin.com/in/harpreetrakhra/
295 Queen Street East
Brampton, Ontario L6W 3R1
(905) 456-1000
(905) 456-1924

