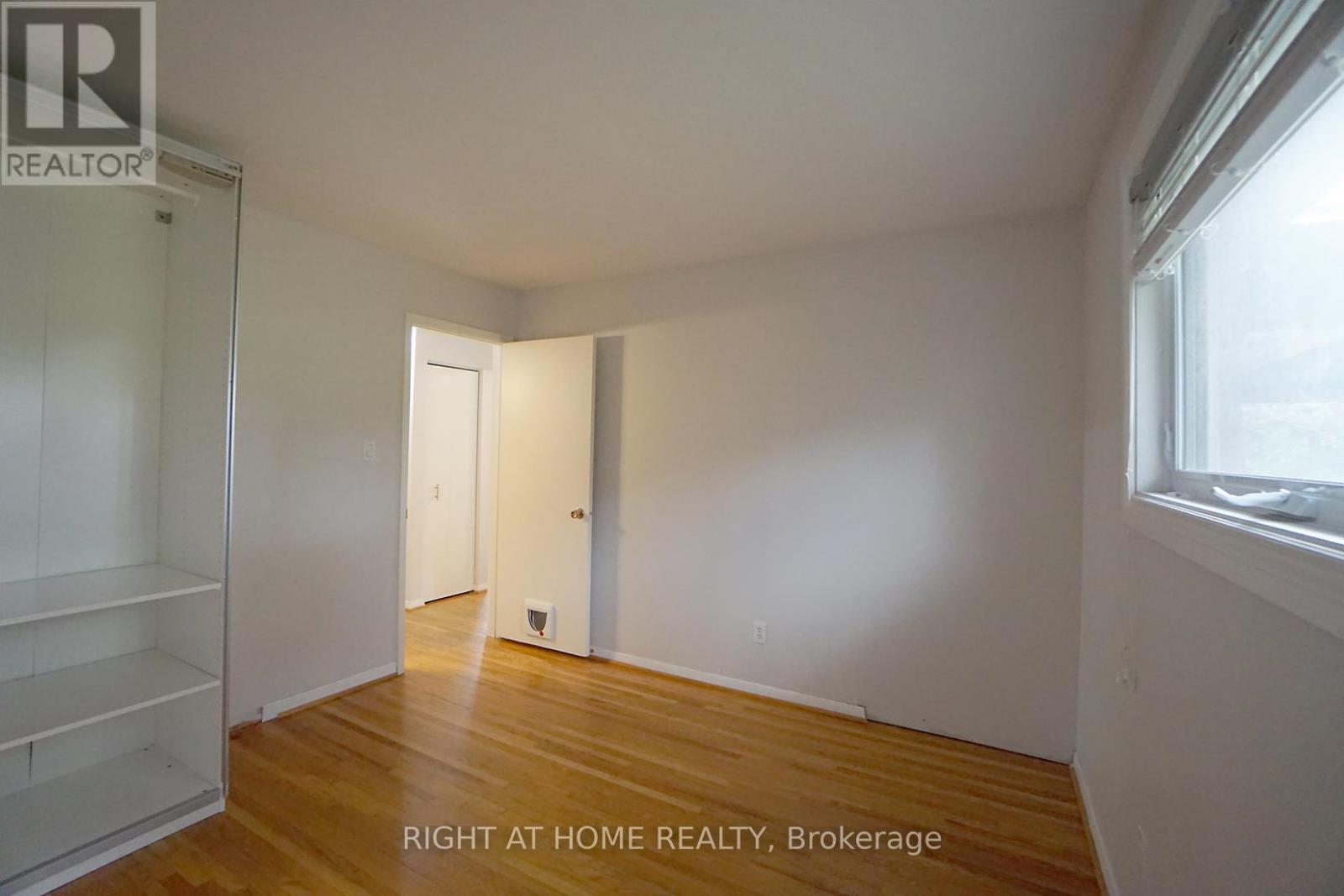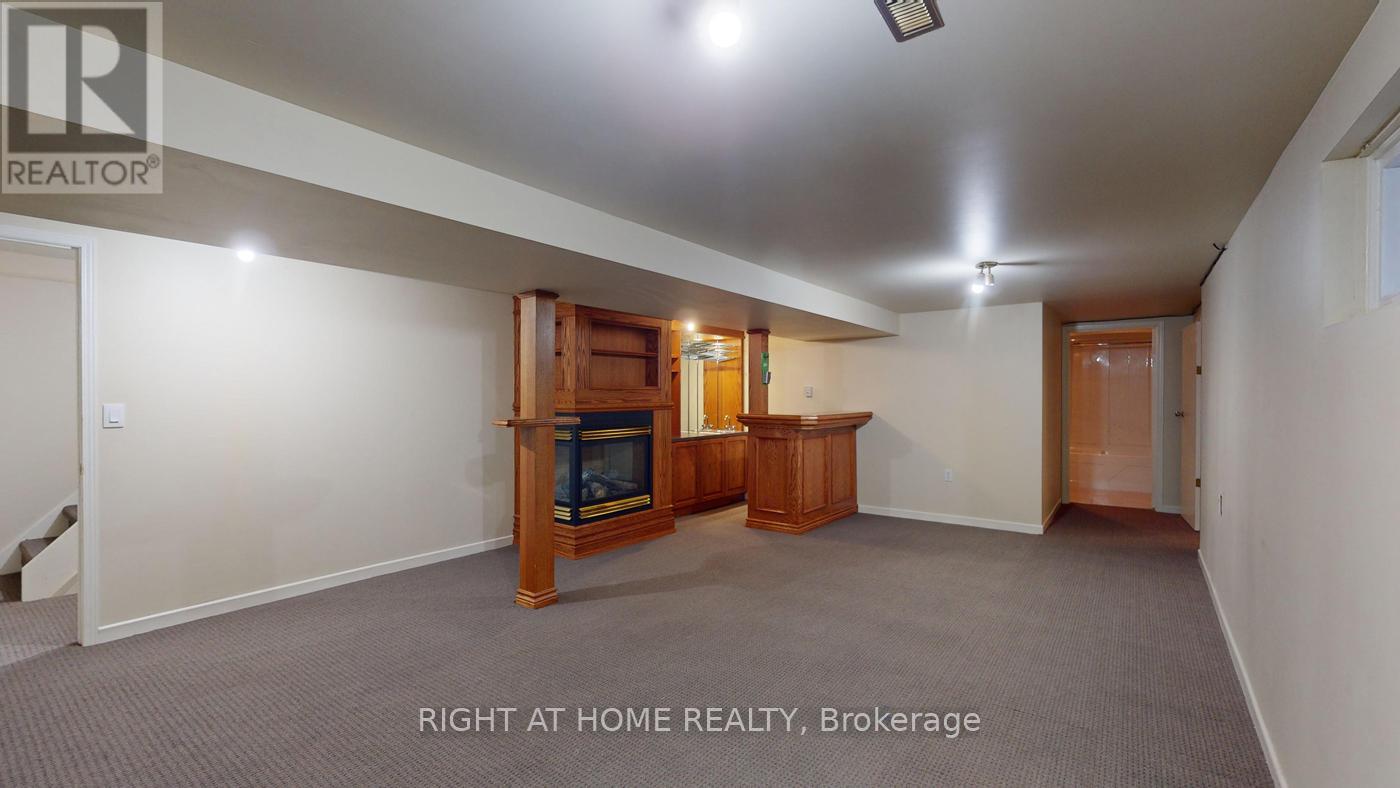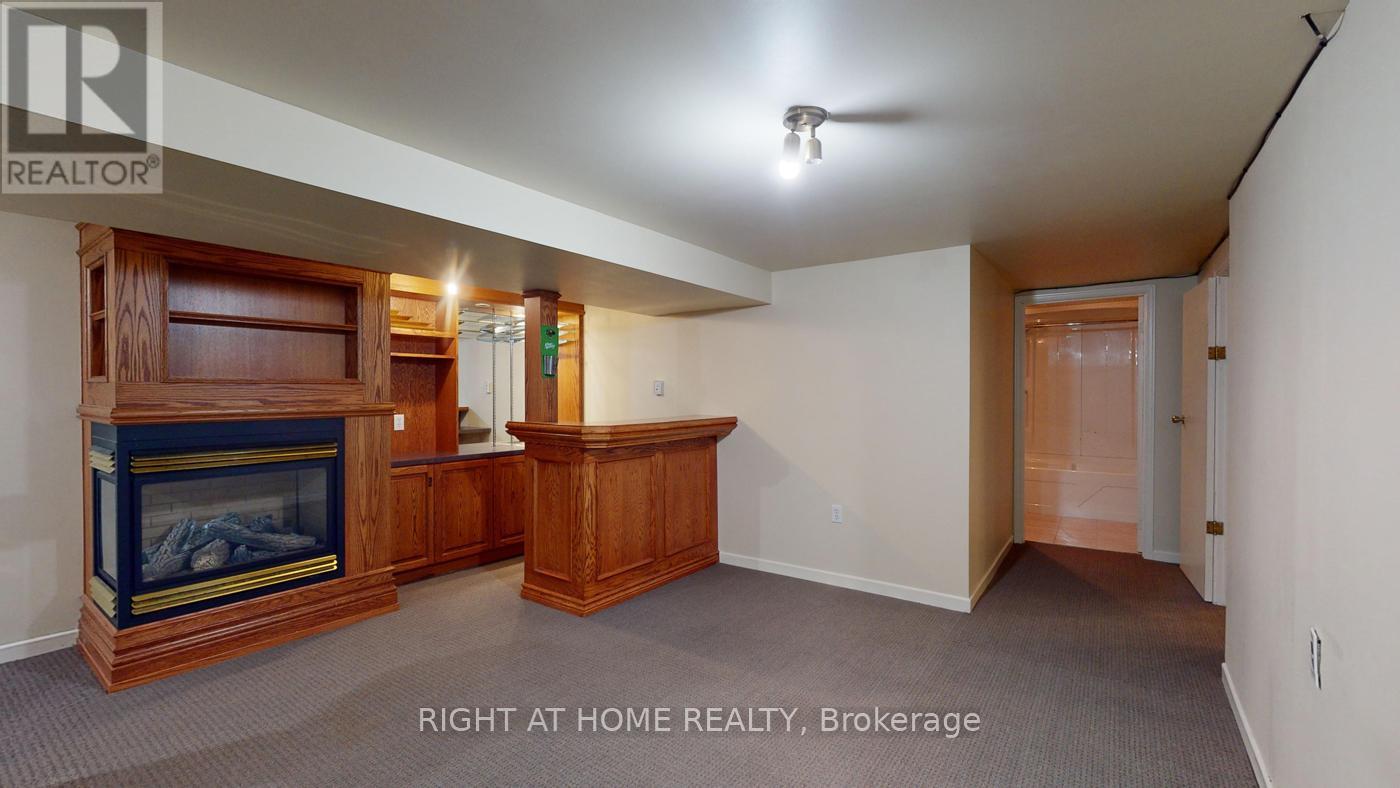8 Dunblaine Crescent Brampton, Ontario L6T 3H2
$979,900
Nestled in the desirable D Section of Bramalea, this beautifully upgraded 3-bedroom detached bungalow offers a unique blend of modern features and serene outdoor living. Backing onto tranquil greenspace. The home boasts an open-concept main living area, perfect for entertaining. Upon entering, you are greeted by a sun-filled entryway with a skylight that flows into a renovated kitchen, featuring custom storage, deep double sinks, high-end stainless-steel appliances, and a large quartz-top island. Both bathrooms have been tastefully renovated with modern finishes.The finished basement includes a cozy double-sided fireplace, a bar, plush new carpeting, a spacious bedroom, a 4-piece bathroom, and a large laundry/storage room. Step outside to the private, fenced backyard where you'll find a luxurious hot tub housed in an all-season enclosure, offering the perfect escape year-round. Beyond the hot tub, enjoy the peace and quiet of greenspace views, providing a sense of seclusion.Located in a family-friendly neighbourhood, this home is surrounded by schools, parks, and miles of walking paths, giving you endless opportunities to explore. This property offers a fantastic blend of comfort, potential, and natural beauty, ideal for those seeking both relaxation and convenience. **** EXTRAS **** Conveniently located close to Bramalea City Centre parks schools and transit this home is perfect for families first-time buyers or investors looking to add value Don't miss this opportunity to own in a vibrant family-friendly neighbourhood (id:35492)
Property Details
| MLS® Number | W9395218 |
| Property Type | Single Family |
| Community Name | Southgate |
| Amenities Near By | Park, Public Transit, Schools |
| Community Features | Community Centre |
| Features | In-law Suite |
| Parking Space Total | 5 |
| Structure | Shed |
Building
| Bathroom Total | 2 |
| Bedrooms Above Ground | 3 |
| Bedrooms Below Ground | 1 |
| Bedrooms Total | 4 |
| Amenities | Fireplace(s) |
| Appliances | Dishwasher, Dryer, Microwave, Oven, Refrigerator, Washer |
| Architectural Style | Bungalow |
| Basement Development | Finished |
| Basement Features | Separate Entrance |
| Basement Type | N/a (finished) |
| Construction Style Attachment | Detached |
| Cooling Type | Central Air Conditioning |
| Exterior Finish | Brick |
| Fireplace Present | Yes |
| Flooring Type | Ceramic, Concrete, Hardwood, Carpeted |
| Foundation Type | Poured Concrete |
| Heating Fuel | Natural Gas |
| Heating Type | Forced Air |
| Stories Total | 1 |
| Type | House |
| Utility Water | Municipal Water |
Land
| Acreage | No |
| Fence Type | Fenced Yard |
| Land Amenities | Park, Public Transit, Schools |
| Sewer | Sanitary Sewer |
| Size Depth | 118 Ft ,1 In |
| Size Frontage | 55 Ft ,1 In |
| Size Irregular | 55.12 X 118.13 Ft |
| Size Total Text | 55.12 X 118.13 Ft |
Rooms
| Level | Type | Length | Width | Dimensions |
|---|---|---|---|---|
| Basement | Bathroom | 3.42 m | 2.9 m | 3.42 m x 2.9 m |
| Basement | Laundry Room | 5.61 m | 6.78 m | 5.61 m x 6.78 m |
| Basement | Den | 6.56 m | 4.68 m | 6.56 m x 4.68 m |
| Basement | Bedroom | 4.23 m | 4.05 m | 4.23 m x 4.05 m |
| Main Level | Kitchen | 3.64 m | 4.02 m | 3.64 m x 4.02 m |
| Main Level | Living Room | 5.79 m | 4.95 m | 5.79 m x 4.95 m |
| Main Level | Dining Room | 5.79 m | 3.03 m | 5.79 m x 3.03 m |
| Main Level | Primary Bedroom | 3.77 m | 3.33 m | 3.77 m x 3.33 m |
| Main Level | Bedroom 2 | 3.65 m | 3.34 m | 3.65 m x 3.34 m |
| Main Level | Bedroom 3 | 3.33 m | 2.58 m | 3.33 m x 2.58 m |
| Main Level | Bathroom | 1.49 m | 2.51 m | 1.49 m x 2.51 m |
Utilities
| Cable | Available |
| Sewer | Installed |
https://www.realtor.ca/real-estate/27538650/8-dunblaine-crescent-brampton-southgate-southgate
Contact Us
Contact us for more information
Yusuf Celtikoglu
Salesperson
1550 16th Avenue Bldg B Unit 3 & 4
Richmond Hill, Ontario L4B 3K9
(905) 695-7888
(905) 695-0900










































