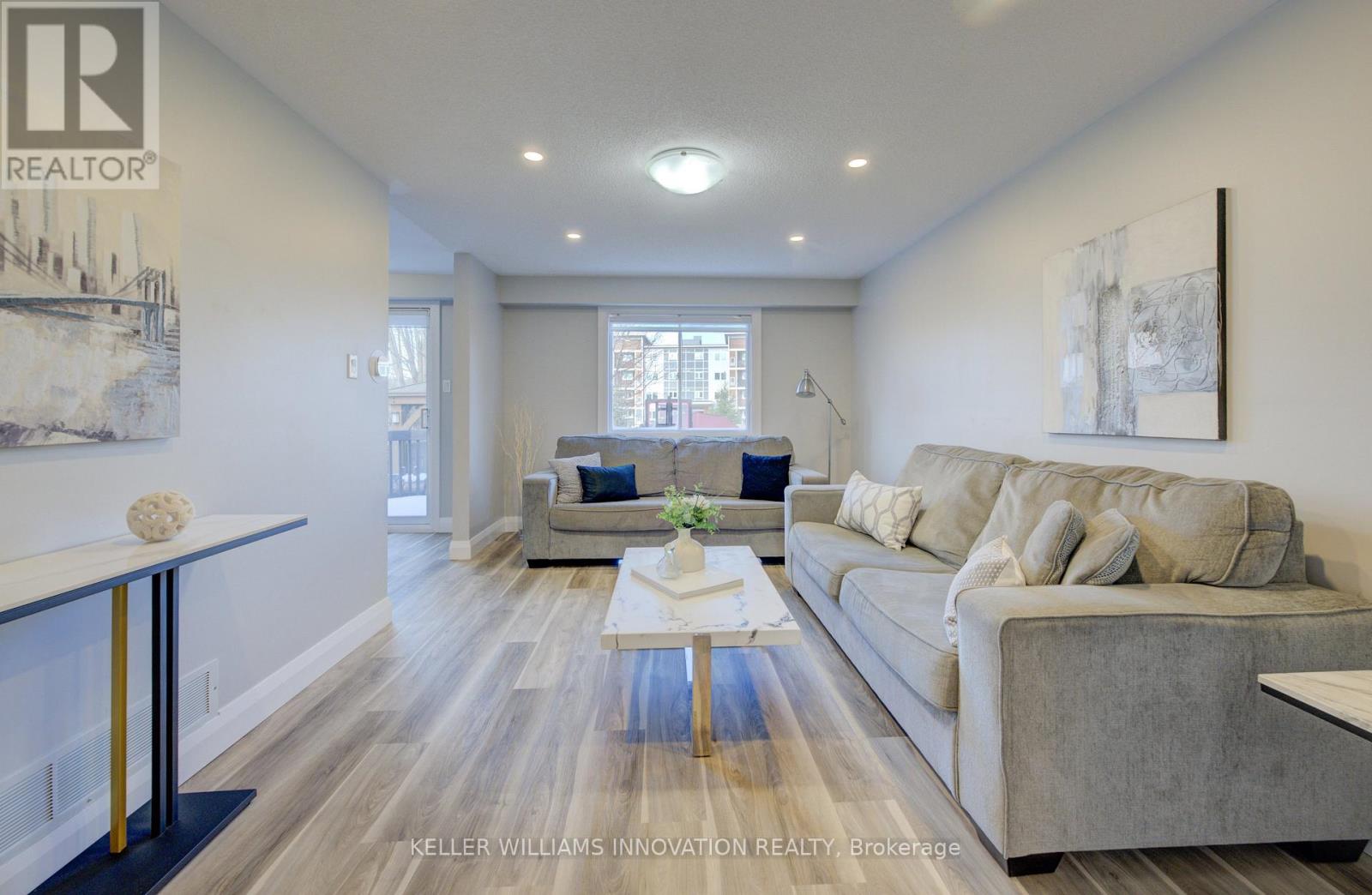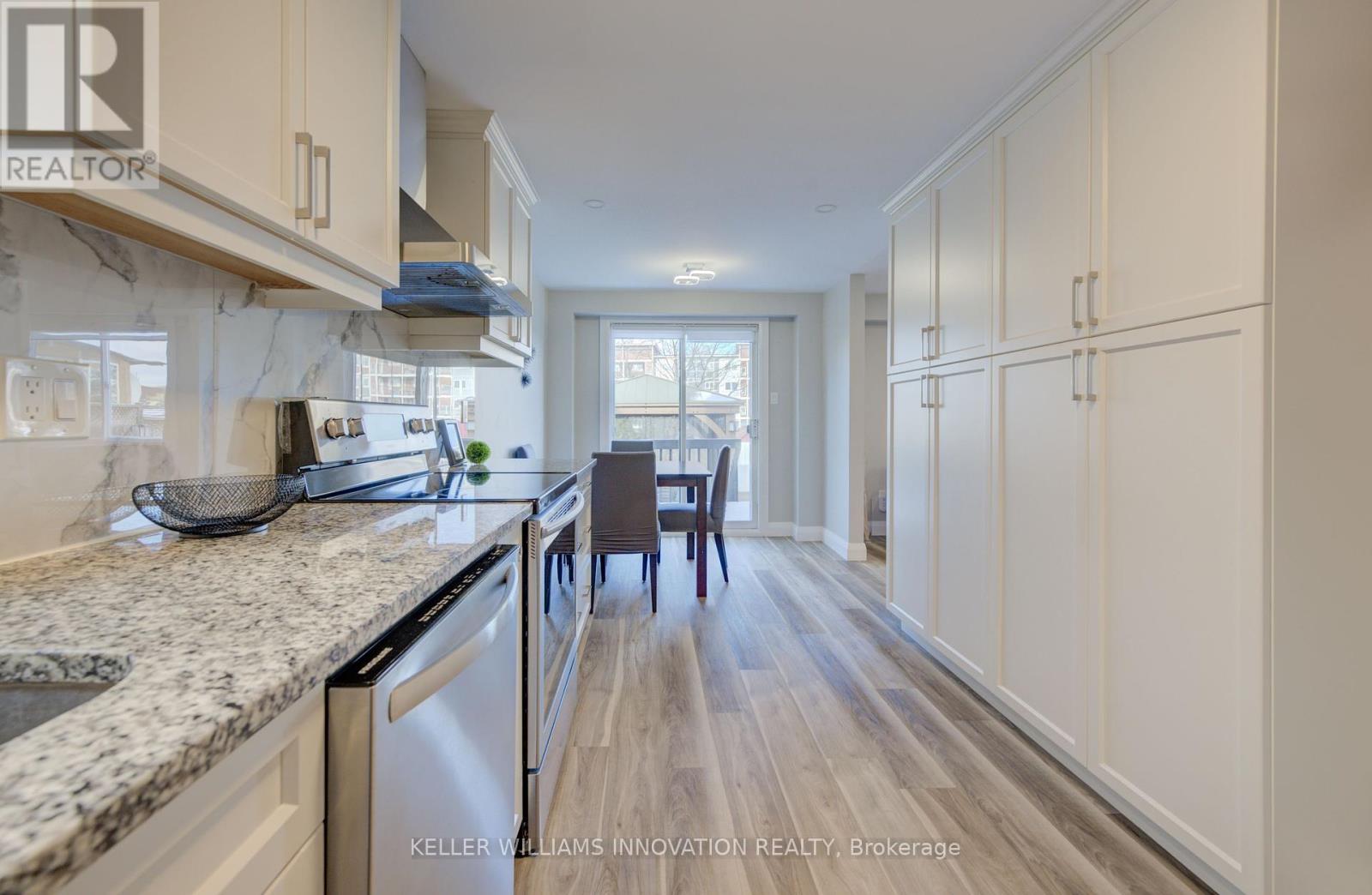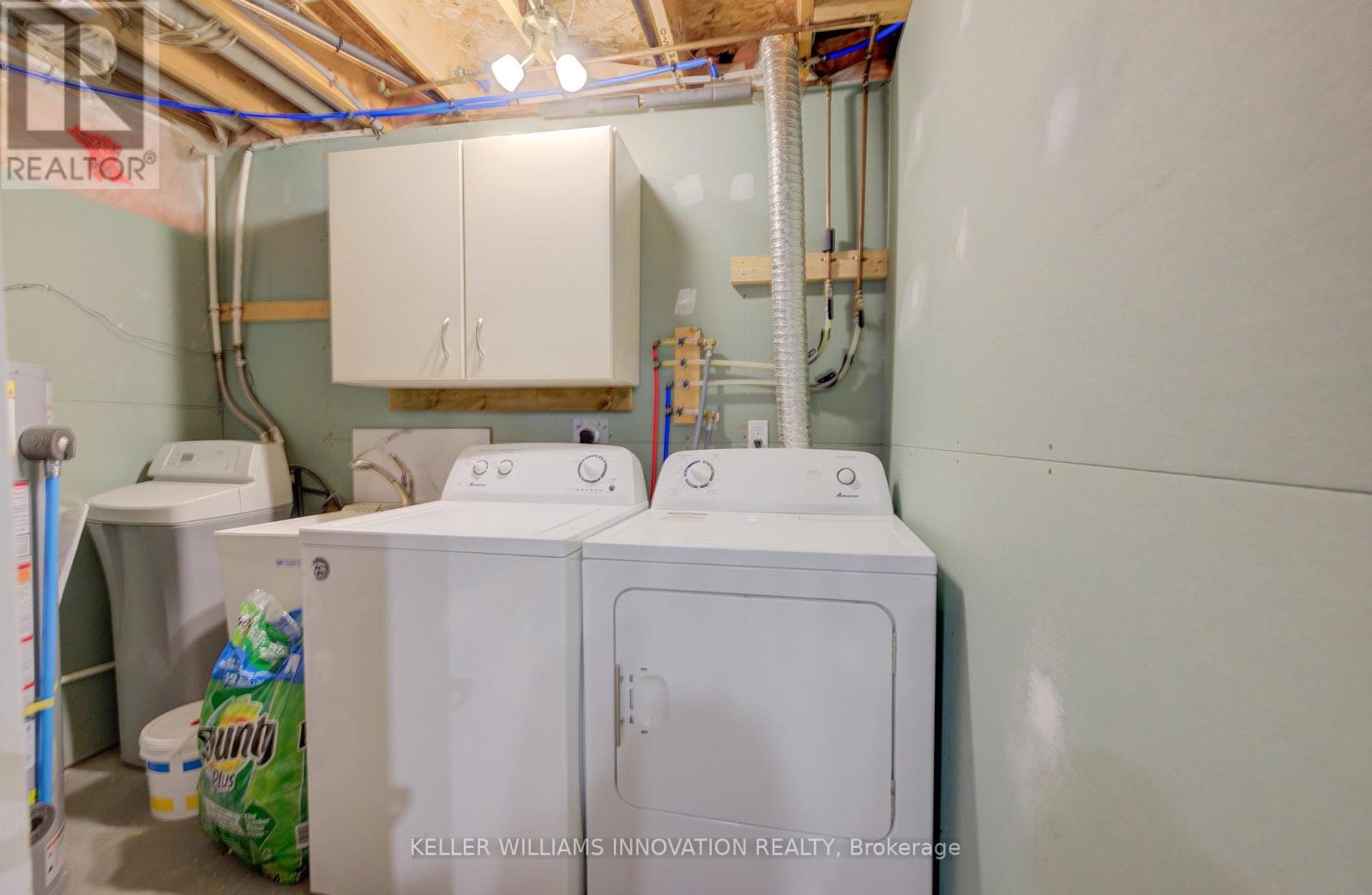8 Bushmills Crescent Guelph (Parkwood Gardens), Ontario N1K 1T5
$775,000
Welcome to 8 Bushmills Crescent, a beautifully updated 3+1 bedroom, 3-bath home offering over 1,600 sq. ft. of modern living space. Located in the desirable Parkwood gardens neighborhood, this move-in ready home combines style, comfort, and functionality with a host of recent upgrades. A spacious living room with brand-new floors leads into a custom kitchen with white cabinetry, granite countertops, stainless steel appliances, and a breakfast nook. Upstairs, the primary suite features a his+hers closets, while the 4-piece main bath boasts a new vanity, walk-in shower, and freestanding tub. Enjoy a rec room, a fourth bedroom, and a 3-piece bathroom perfect for guests or additional family space. New heat pump (September 2023), hot water tank (2023), water softener (2020), newer appliances (2020), ensure year-round comfort and efficiency. New interlocking tiles, a freshly renewed deck and a gazebo create a private, low-maintenance backyard perfect for outdoor living. Located close to schools, parks, and shopping, this home is perfect for families looking for a modern, move-in ready space in a great location. Don't miss out on this gem-come see 8 Bushmills Crescent today! (id:35492)
Property Details
| MLS® Number | X11824692 |
| Property Type | Single Family |
| Community Name | Parkwood Gardens |
| Parking Space Total | 3 |
Building
| Bathroom Total | 3 |
| Bedrooms Above Ground | 3 |
| Bedrooms Below Ground | 1 |
| Bedrooms Total | 4 |
| Appliances | Garage Door Opener Remote(s), Water Softener, Dishwasher, Dryer, Garage Door Opener, Range, Refrigerator, Stove, Washer, Window Coverings |
| Basement Development | Finished |
| Basement Type | Full (finished) |
| Construction Style Attachment | Detached |
| Cooling Type | Central Air Conditioning |
| Exterior Finish | Brick, Vinyl Siding |
| Foundation Type | Poured Concrete |
| Half Bath Total | 1 |
| Heating Fuel | Natural Gas |
| Heating Type | Forced Air |
| Stories Total | 2 |
| Type | House |
| Utility Water | Municipal Water |
Parking
| Attached Garage |
Land
| Acreage | No |
| Sewer | Sanitary Sewer |
| Size Depth | 111 Ft ,6 In |
| Size Frontage | 31 Ft ,2 In |
| Size Irregular | 31.17 X 111.55 Ft |
| Size Total Text | 31.17 X 111.55 Ft |
| Zoning Description | Res |
Rooms
| Level | Type | Length | Width | Dimensions |
|---|---|---|---|---|
| Second Level | Bedroom 2 | 2.46 m | 2.51 m | 2.46 m x 2.51 m |
| Second Level | Bedroom 3 | 3.56 m | 3.94 m | 3.56 m x 3.94 m |
| Second Level | Bedroom | 4.19 m | 3.3 m | 4.19 m x 3.3 m |
| Second Level | Bedroom | 2.49 m | 2.51 m | 2.49 m x 2.51 m |
| Basement | Bathroom | 2.31 m | 1.24 m | 2.31 m x 1.24 m |
| Basement | Utility Room | 2.49 m | 2.69 m | 2.49 m x 2.69 m |
| Basement | Bedroom | 2.44 m | 3.43 m | 2.44 m x 3.43 m |
| Basement | Recreational, Games Room | 3.2 m | 6.22 m | 3.2 m x 6.22 m |
| Main Level | Living Room | 3.3 m | 4.88 m | 3.3 m x 4.88 m |
| Main Level | Dining Room | 2.59 m | 2.13 m | 2.59 m x 2.13 m |
| Main Level | Kitchen | 2.54 m | 4.32 m | 2.54 m x 4.32 m |
| Main Level | Bathroom | 1.4 m | 1.32 m | 1.4 m x 1.32 m |
Contact Us
Contact us for more information
Andrea Bailey
Salesperson
640 Riverbend Dr Unit B
Kitchener, Ontario N2K 3S2
(519) 570-4447
www.kwgtr.com/










































