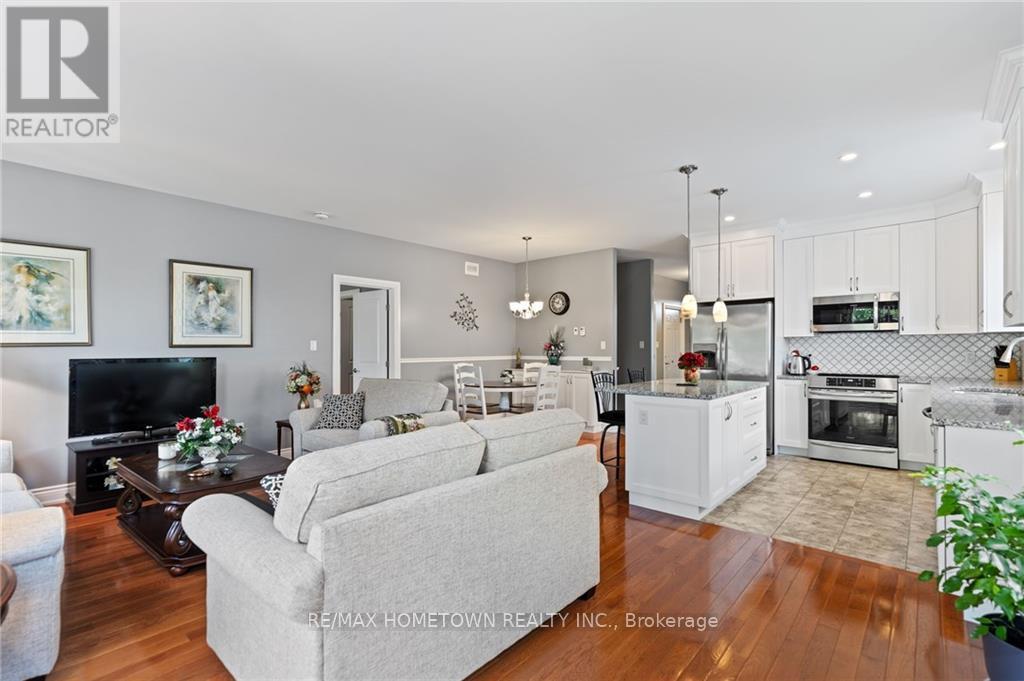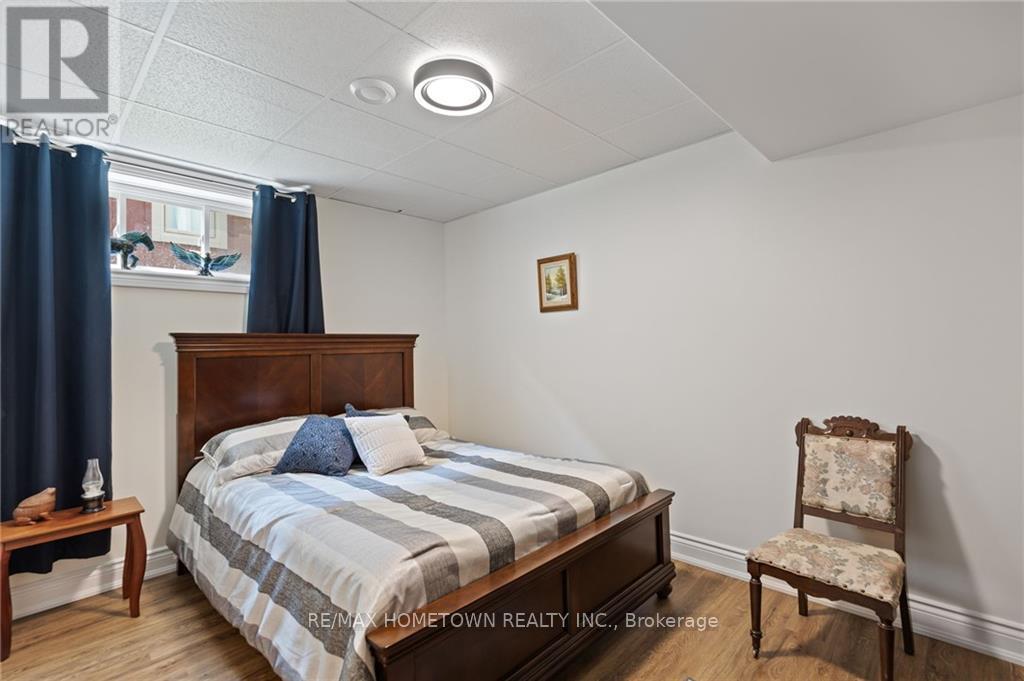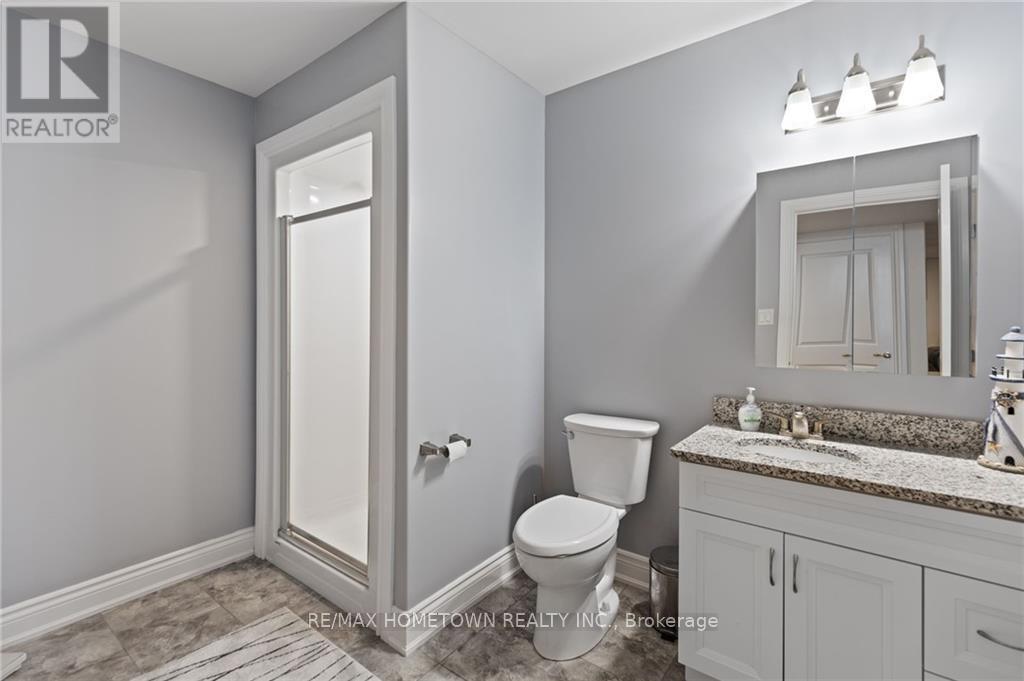8 Billings Avenue W South Dundas, Ontario K0E 1K0
$589,900
This 1284 sq ft semi detached, houses 2+1 beds, 3 full baths, attached 1 car garage with inside entrance and spacious and bright. The large foyer invites you into this great home, bedroom and 4 pce bath are to your left. Head straight where you are greeted with an open concept that allows you to cook and entertain your guest and great LR to set and relax after a long day. Patio doors lead you to the back deck that is private, few steps down take you to the Gazebo area, the yard is all fenced in, which makes this great for your furry friends. The huge PR also host a WIC, 3 pc ensuite with beautiful hardwood floors that carry in from the LR. Head to the lower level that has been totally finished and includes a FR, 3rd bedroom, 3pc bath, Washer and dryer with a separate utility room and storage. This house has to be seen, you will find it spacious, bright and welcoming....call to book your showing now. (id:35492)
Property Details
| MLS® Number | X9518762 |
| Property Type | Single Family |
| Community Name | 702 - Iroquois |
| Amenities Near By | Park |
| Parking Space Total | 4 |
| Structure | Deck |
Building
| Bathroom Total | 3 |
| Bedrooms Above Ground | 2 |
| Bedrooms Below Ground | 1 |
| Bedrooms Total | 3 |
| Appliances | Water Heater, Dishwasher, Dryer, Hood Fan, Microwave, Refrigerator, Washer |
| Architectural Style | Bungalow |
| Basement Development | Finished |
| Basement Type | Full (finished) |
| Construction Style Attachment | Semi-detached |
| Cooling Type | Central Air Conditioning |
| Exterior Finish | Stone |
| Foundation Type | Concrete |
| Heating Fuel | Natural Gas |
| Heating Type | Forced Air |
| Stories Total | 1 |
| Type | House |
| Utility Water | Municipal Water |
Land
| Acreage | No |
| Fence Type | Fenced Yard |
| Land Amenities | Park |
| Sewer | Sanitary Sewer |
| Size Depth | 120 Ft ,5 In |
| Size Frontage | 39 Ft ,11 In |
| Size Irregular | 39.96 X 120.44 Ft ; 0 |
| Size Total Text | 39.96 X 120.44 Ft ; 0 |
| Zoning Description | Residential |
Rooms
| Level | Type | Length | Width | Dimensions |
|---|---|---|---|---|
| Lower Level | Utility Room | 3.53 m | 4.31 m | 3.53 m x 4.31 m |
| Lower Level | Recreational, Games Room | 7.77 m | 9.06 m | 7.77 m x 9.06 m |
| Lower Level | Bedroom | 3.4 m | 3.98 m | 3.4 m x 3.98 m |
| Main Level | Foyer | 4.97 m | 5.15 m | 4.97 m x 5.15 m |
| Main Level | Bedroom | 2.64 m | 3.42 m | 2.64 m x 3.42 m |
| Main Level | Kitchen | 2.74 m | 3.83 m | 2.74 m x 3.83 m |
| Main Level | Dining Room | 2.48 m | 3.14 m | 2.48 m x 3.14 m |
| Main Level | Living Room | 4.77 m | 5.89 m | 4.77 m x 5.89 m |
| Main Level | Primary Bedroom | 3.6 m | 4.77 m | 3.6 m x 4.77 m |
| Main Level | Other | 1.72 m | 2.38 m | 1.72 m x 2.38 m |
Utilities
| Natural Gas Available | Available |
https://www.realtor.ca/real-estate/27299652/8-billings-avenue-w-south-dundas-702-iroquois
Contact Us
Contact us for more information

Bambi Marshall
Salesperson
26 Victoria Avenue
Brockville, Ontario K6V 2B1
(613) 342-9000
(613) 342-2933
































