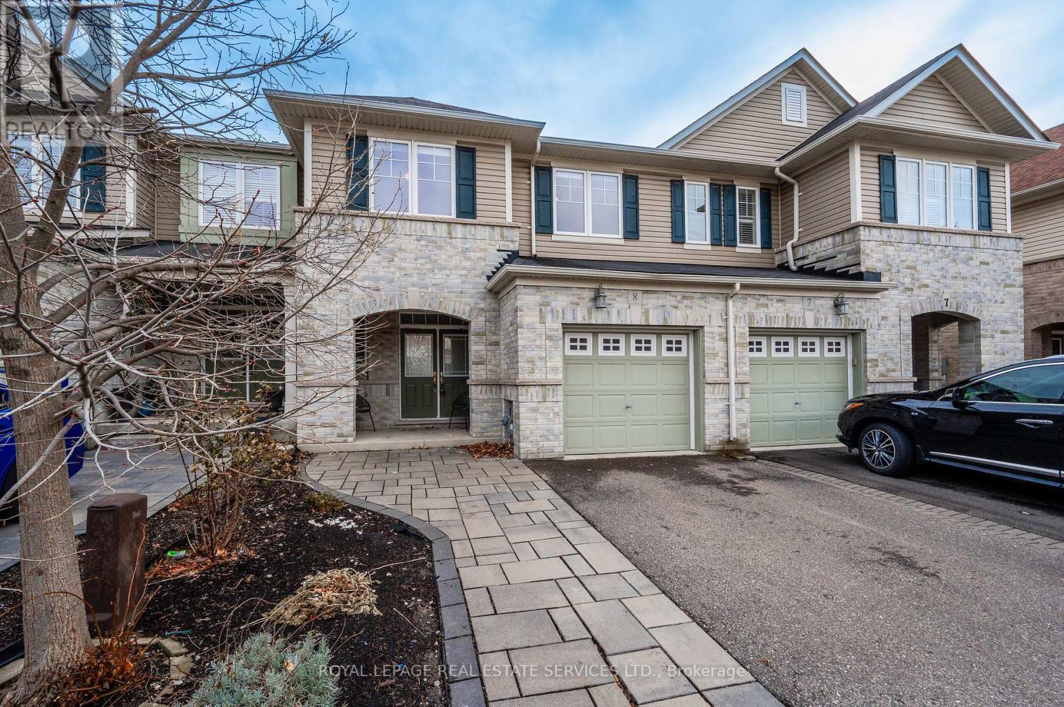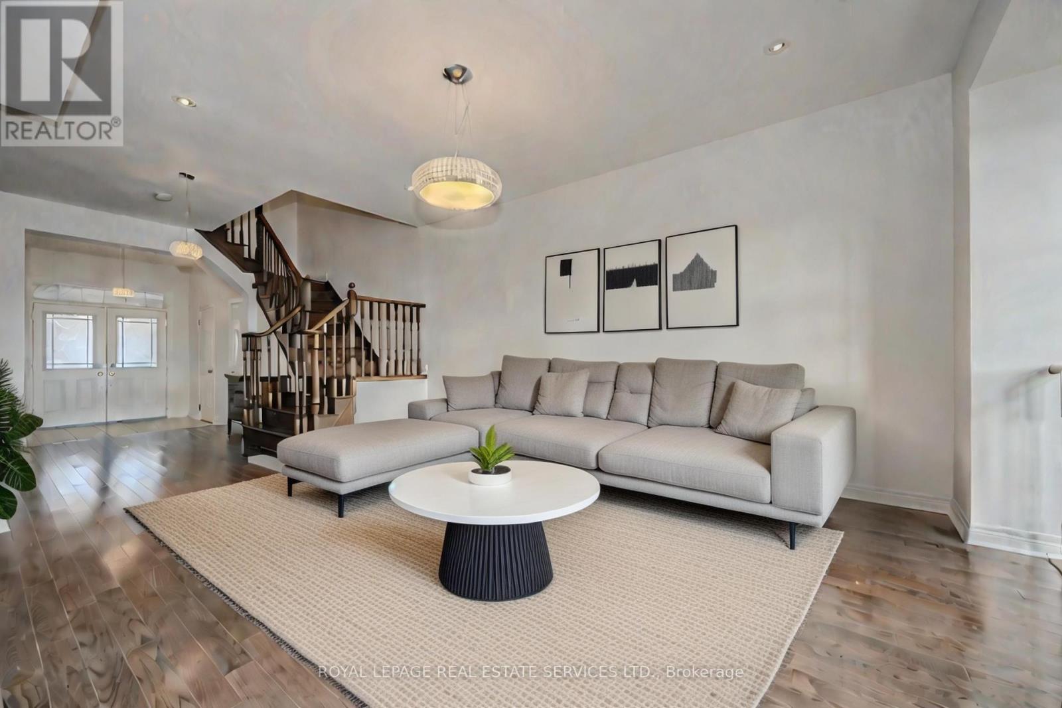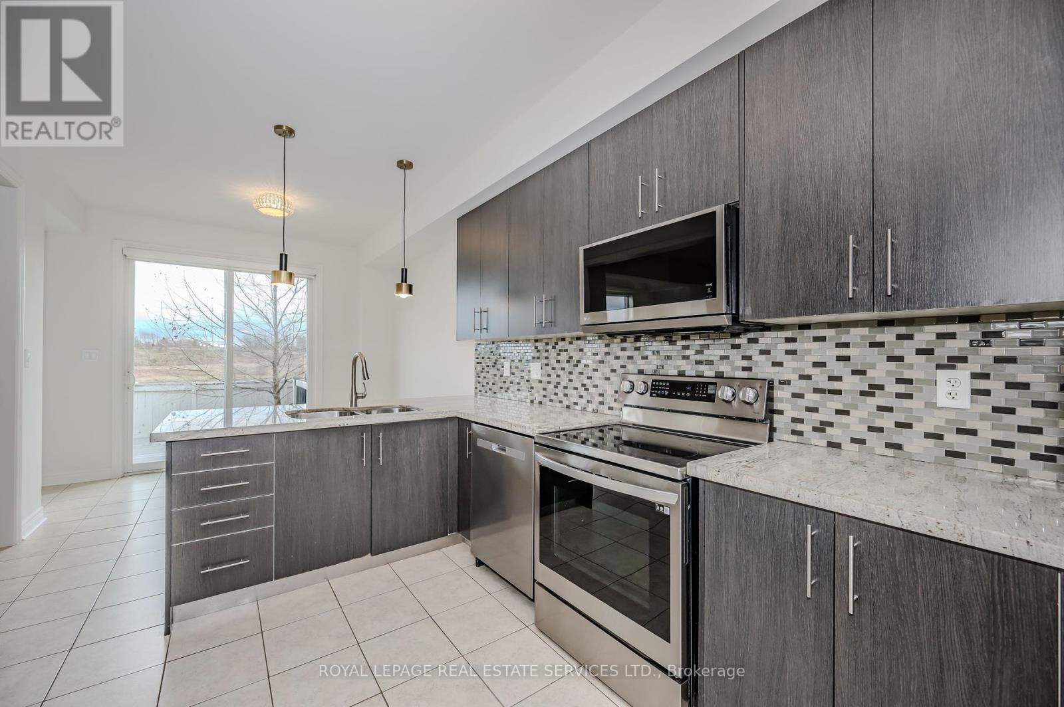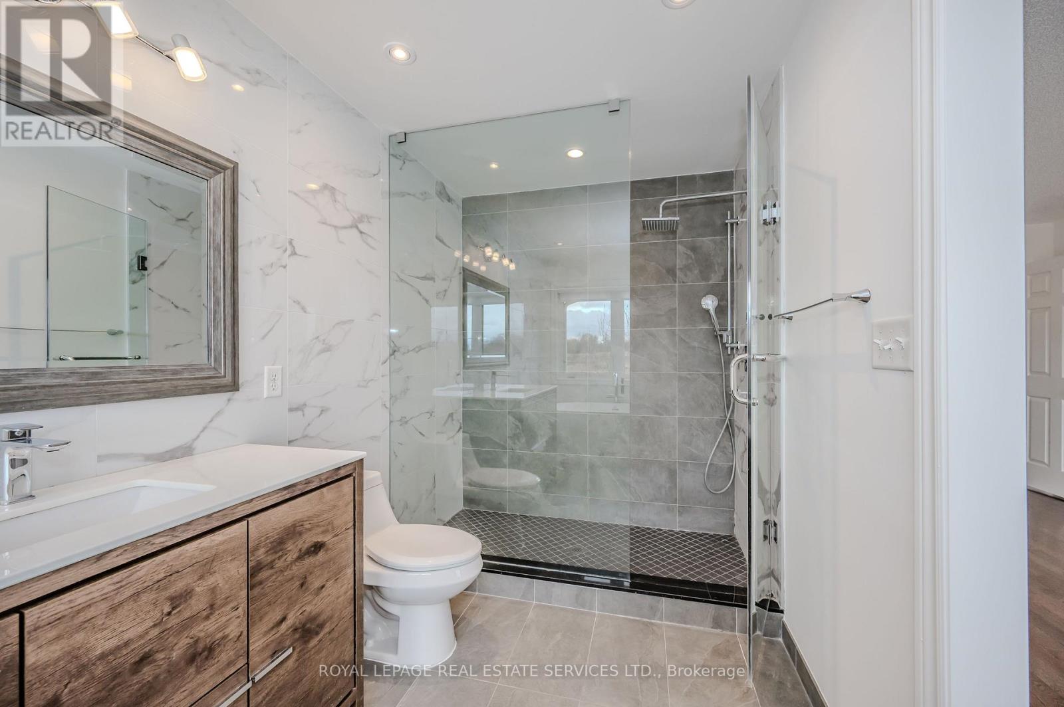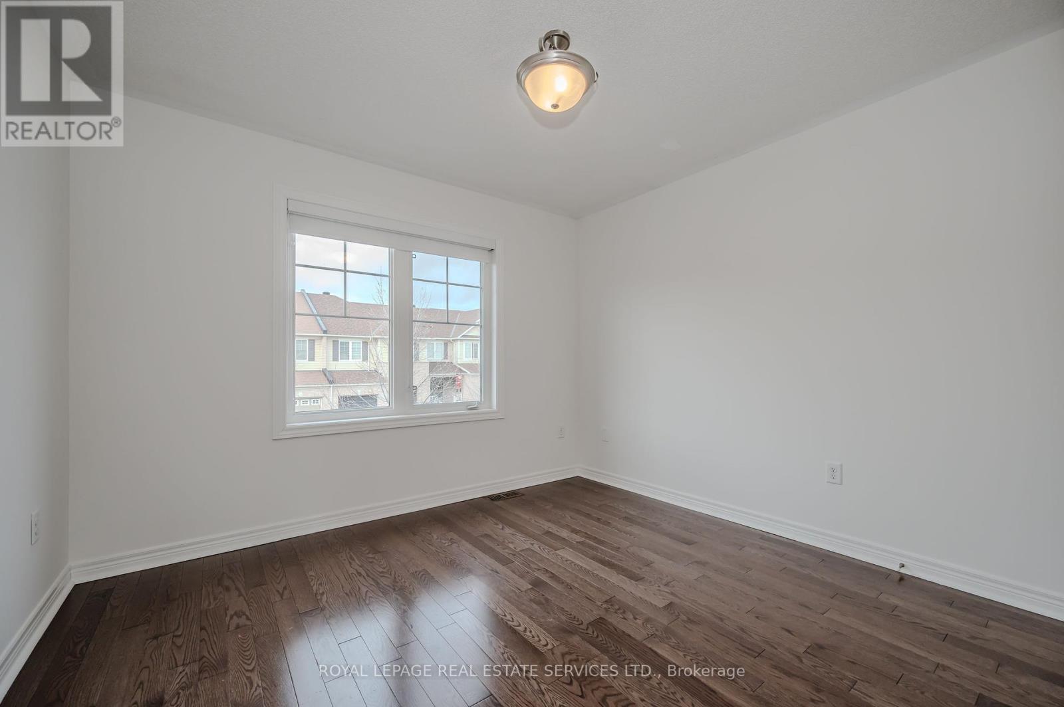8 - 2019 Trawden Way Oakville, Ontario L6M 0M3
$1,239,000Maintenance, Parcel of Tied Land
$63.50 Monthly
Maintenance, Parcel of Tied Land
$63.50 MonthlyExceptional 3-Bedroom, 2.5 bath Freehold Townhome Backing Onto Green Space in Sought-After Bronte Creek. Discover this stunning 2-story townhome offering over 2,000 sq. ft. of above-ground living space, plus a beautifully finished basement. Nestled in a family-friendly neighbourhood, this home combines modern elegance with comfort and functionality. The sun lit main floor welcomes you with a double-door sunken entry, 9-ft smooth ceilings, and rich oak hardwood flooring. The modern kitchen is a chefs dream, featuring stainless steel appliances, granite countertops, and a stylish designer backsplash. Entertain in the formal dining room or enjoy casual meals in the breakfast area, which opens onto a serene cedar deck overlooking green space. Upstairs, the oak hardwood continues, leading to a spacious primary bed room complete with a fully renovated, spa-inspired 4-piece ensuite (2016). Two additional generously sized bedrooms share a 4-piece main bathroom, and the convenience of second-floor laundry adds a practical touch. The finished lower level (2020) offers a large recreation room with a cozy fireplace, a separate den perfect for a home office or playroom, and ample storage. An interlock addition to the driveway provides 1 extra parking space, complementing the single-car garage. Located close to top-rated schools, parks, walking trails, public transit, and the new Oakville Hospital, this home is perfect for families and professionals alike. Don't miss the opportunity to own this move-in-ready gem in Bronte Creek! (id:35492)
Property Details
| MLS® Number | W11910879 |
| Property Type | Single Family |
| Community Name | Palermo West |
| Amenities Near By | Hospital, Park, Schools |
| Community Features | Community Centre |
| Equipment Type | Water Heater - Gas |
| Parking Space Total | 3 |
| Rental Equipment Type | Water Heater - Gas |
Building
| Bathroom Total | 3 |
| Bedrooms Above Ground | 3 |
| Bedrooms Total | 3 |
| Amenities | Fireplace(s) |
| Appliances | Water Heater, Blinds, Dishwasher, Dryer, Microwave, Refrigerator, Stove, Washer |
| Basement Development | Finished |
| Basement Type | Full (finished) |
| Construction Style Attachment | Attached |
| Cooling Type | Central Air Conditioning |
| Exterior Finish | Brick |
| Fireplace Present | Yes |
| Fireplace Total | 1 |
| Flooring Type | Porcelain Tile, Hardwood |
| Half Bath Total | 1 |
| Heating Fuel | Natural Gas |
| Heating Type | Forced Air |
| Stories Total | 2 |
| Size Interior | 2,000 - 2,500 Ft2 |
| Type | Row / Townhouse |
| Utility Water | Municipal Water |
Parking
| Garage |
Land
| Acreage | No |
| Fence Type | Fenced Yard |
| Land Amenities | Hospital, Park, Schools |
| Sewer | Sanitary Sewer |
| Size Depth | 100 Ft |
| Size Frontage | 23 Ft |
| Size Irregular | 23 X 100 Ft |
| Size Total Text | 23 X 100 Ft |
Rooms
| Level | Type | Length | Width | Dimensions |
|---|---|---|---|---|
| Second Level | Primary Bedroom | 4.71 m | 6.21 m | 4.71 m x 6.21 m |
| Second Level | Bedroom 2 | 3.33 m | 3.77 m | 3.33 m x 3.77 m |
| Second Level | Bedroom 3 | 3.32 m | 3.09 m | 3.32 m x 3.09 m |
| Second Level | Laundry Room | 2.85 m | 1.72 m | 2.85 m x 1.72 m |
| Main Level | Foyer | 2.34 m | 3 m | 2.34 m x 3 m |
| Main Level | Kitchen | 2.96 m | 3.37 m | 2.96 m x 3.37 m |
| Main Level | Dining Room | 3.12 m | 3.04 m | 3.12 m x 3.04 m |
| Main Level | Eating Area | 3.6 m | 2.57 m | 3.6 m x 2.57 m |
| Main Level | Living Room | 3.66 m | 7.82 m | 3.66 m x 7.82 m |
Utilities
| Cable | Installed |
| Sewer | Installed |
https://www.realtor.ca/real-estate/27773997/8-2019-trawden-way-oakville-palermo-west-palermo-west
Contact Us
Contact us for more information
Anthony Turco
Salesperson
231 Oak Park #400b
Oakville, Ontario L6H 7S8
(905) 257-3633
(905) 257-3550
231oakpark.royallepage.ca/




