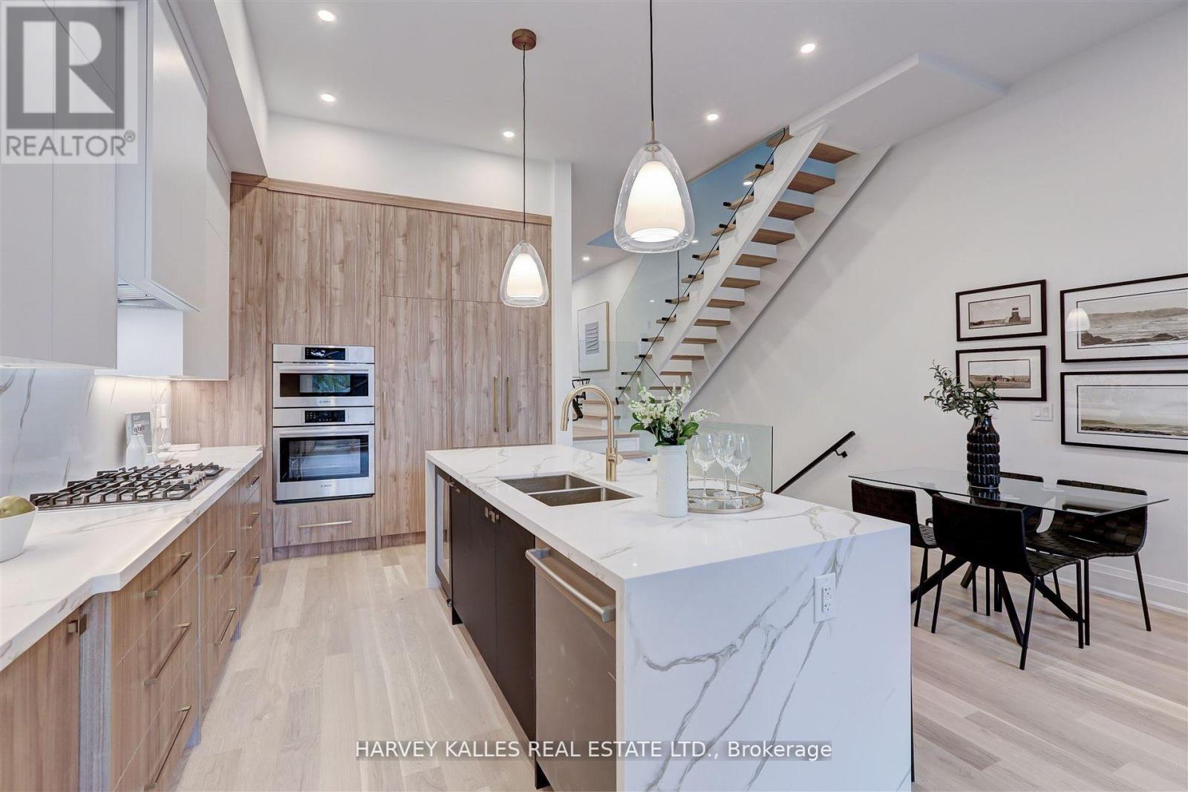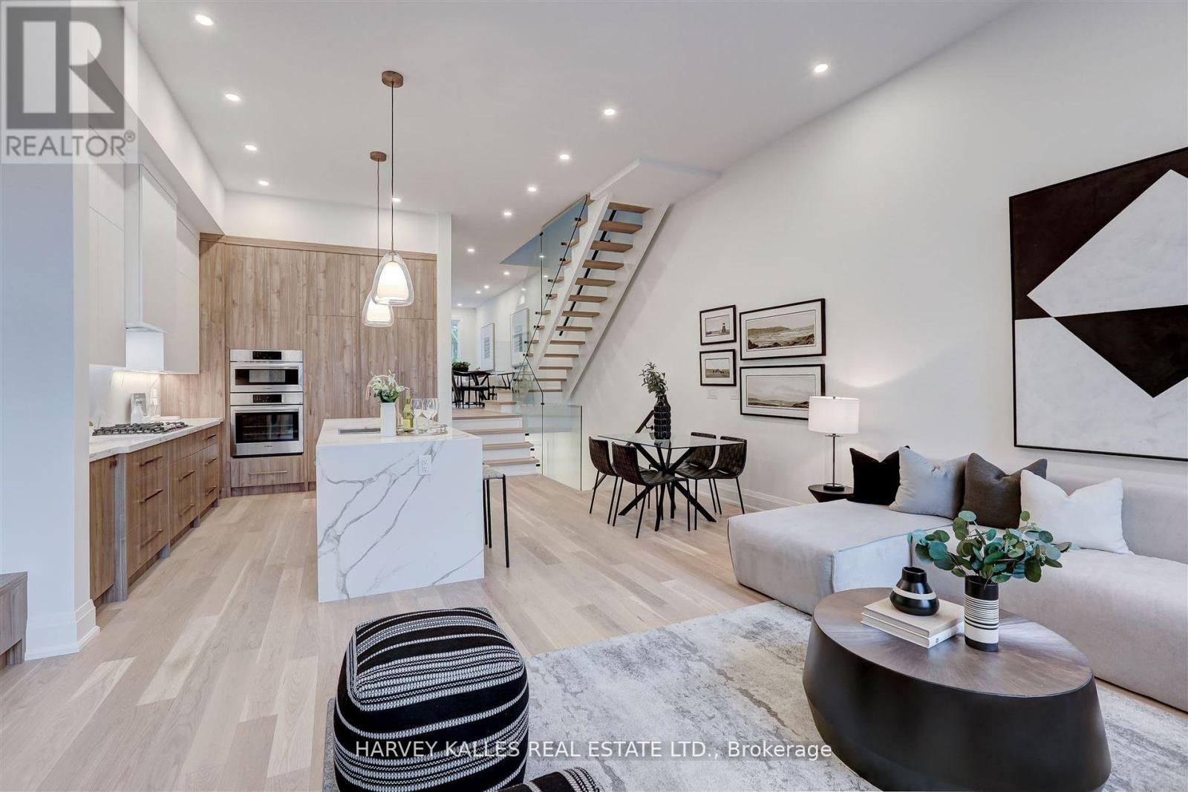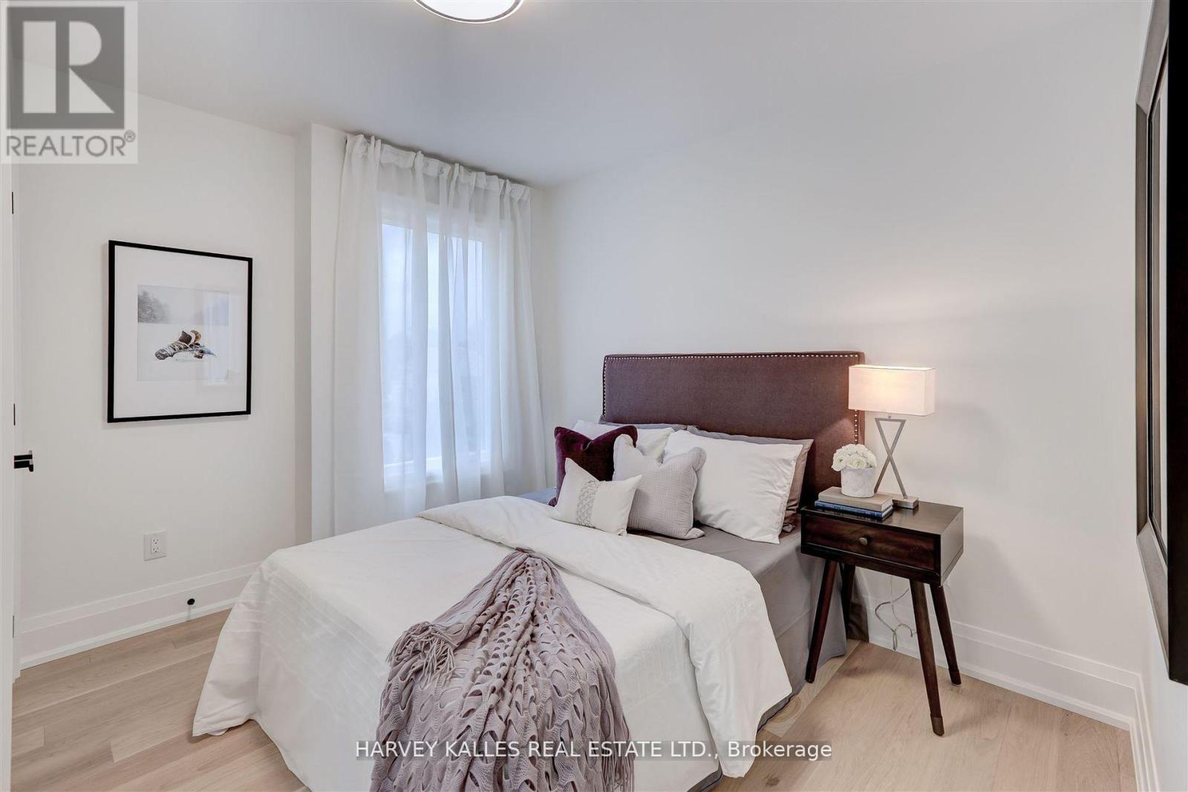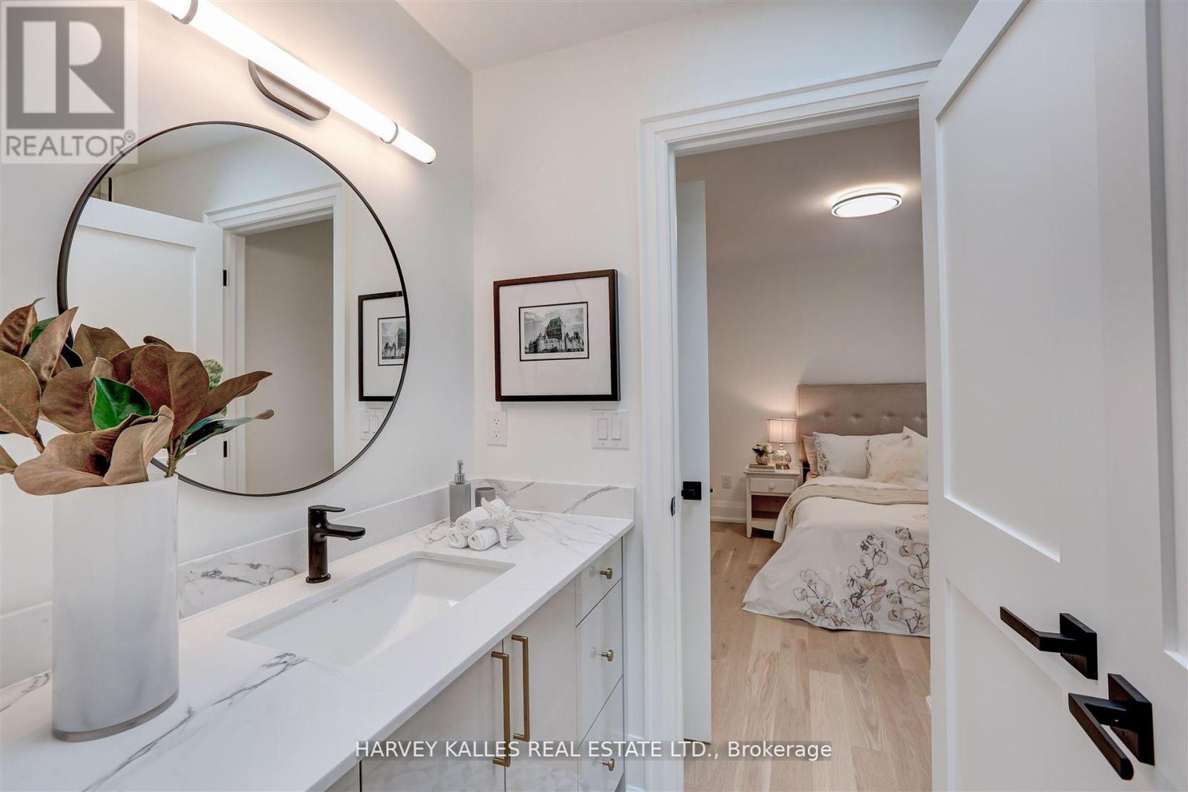7b Bracebridge Avenue Toronto (Woodbine-Lumsden), Ontario M4C 2X6
$1,599,000
Brand New Spectacular Architect Designed Modern Masterpiece. This Stunning Sun-Drenched Custom-Built Fully Detached Home Is Meticulously Designed With Bespoke Interiors, Attention To Detail & An Unwavering Commitment to Quality Craftsmanship. With Over 2968 SF Of Sprawling Open Concept Interior Living Space Brilliantly Interconnected, This 4+1 Bed 5 Bath Home With Separate Legal Lower Level Apartment Suite Boasts Soaring Ceilings, Floor To Ceiling Windows, High-End Engineered Hardwood, Airy Foyer, Light Filled Central Atria W/Floating Wood & Glass Staircase, 3 Skylights, Chef Inspired Eat-In Kitchen With An Over-Sized Waterfall Island W/Breakfast Bar, Quartz Countertops And Backsplash, Integrated Bosch Appliances With Gas Cooktop, Generous Family Room With Napoleon Fireplace & Walk-Out To Deck & Backyard, Main Floor Powder Room, Direct Access To House From Garage & Professional Landscaping With Interlock Driveway. Retreat Upstairs To A Primary Suite Featuring 5-Pc Spa-Like Bath, Custom Built-In Cabinetry, Second Bedroom With 3-Pc Ensuite, 3rd & 4th Bedrooms With Semi Ensuite & Second Floor Laundry Room! Legal Lower Level 1 Bedroom Apartment/In-Law Suite With Private Entrance Allows For Convenient Multi-Generational Living Or Potential Rental Income And Features Kitchen, 3-Pc Bath, Separate Laundry, Soundproof Ceilings, Radiant Floor Heating & HVAC System For Autonomous Temperature Control. Vibrant East-End Location Very Walkable & A Cyclists' Paradise Mere Steps To Great Schools, Parks, Taylor Creek Trail, Transit, Restaurants, Retail & Just Mins To DVP, Woodbine Beach And Downtown. **** EXTRAS **** Private Drive With Full Height Garage, Legal Lower Level Unit, Ring Security System With Cameras, 200 AMP Service, CAT 6 Cable Throughout, HRV Unit. (id:35492)
Property Details
| MLS® Number | E11211142 |
| Property Type | Single Family |
| Community Name | Woodbine-Lumsden |
| Features | Carpet Free, In-law Suite |
| Parking Space Total | 3 |
Building
| Bathroom Total | 5 |
| Bedrooms Above Ground | 4 |
| Bedrooms Below Ground | 1 |
| Bedrooms Total | 5 |
| Amenities | Separate Heating Controls |
| Appliances | Garage Door Opener Remote(s), Cooktop, Dryer, Microwave, Oven, Refrigerator, Two Washers, Window Coverings |
| Basement Development | Finished |
| Basement Features | Separate Entrance |
| Basement Type | N/a (finished) |
| Construction Style Attachment | Detached |
| Cooling Type | Central Air Conditioning |
| Exterior Finish | Brick Facing, Stucco |
| Fire Protection | Smoke Detectors |
| Fireplace Present | Yes |
| Flooring Type | Hardwood |
| Foundation Type | Poured Concrete |
| Half Bath Total | 1 |
| Heating Fuel | Natural Gas |
| Heating Type | Forced Air |
| Stories Total | 2 |
| Type | House |
| Utility Water | Municipal Water |
Parking
| Attached Garage |
Land
| Acreage | No |
| Sewer | Sanitary Sewer |
| Size Depth | 100 Ft ,1 In |
| Size Frontage | 25 Ft |
| Size Irregular | 25.03 X 100.13 Ft |
| Size Total Text | 25.03 X 100.13 Ft |
Rooms
| Level | Type | Length | Width | Dimensions |
|---|---|---|---|---|
| Second Level | Primary Bedroom | 4.44 m | 3.84 m | 4.44 m x 3.84 m |
| Second Level | Bedroom 2 | 3.68 m | 2.95 m | 3.68 m x 2.95 m |
| Second Level | Bedroom 3 | 3.23 m | 2.74 m | 3.23 m x 2.74 m |
| Second Level | Bedroom 4 | 3.23 m | 2.59 m | 3.23 m x 2.59 m |
| Lower Level | Bedroom 5 | 3.86 m | 2.54 m | 3.86 m x 2.54 m |
| Lower Level | Living Room | 6.76 m | 2.39 m | 6.76 m x 2.39 m |
| Lower Level | Kitchen | 6.76 m | 2.67 m | 6.76 m x 2.67 m |
| Main Level | Kitchen | 5.36 m | 4.44 m | 5.36 m x 4.44 m |
| Main Level | Family Room | 5.36 m | 4.06 m | 5.36 m x 4.06 m |
| In Between | Living Room | 5.87 m | 3.81 m | 5.87 m x 3.81 m |
| In Between | Dining Room | 5.87 m | 3.81 m | 5.87 m x 3.81 m |
Contact Us
Contact us for more information
Edward Abdou
Salesperson
2145 Avenue Road
Toronto, Ontario M5M 4B2
(416) 441-2888
www.harveykalles.com/










































