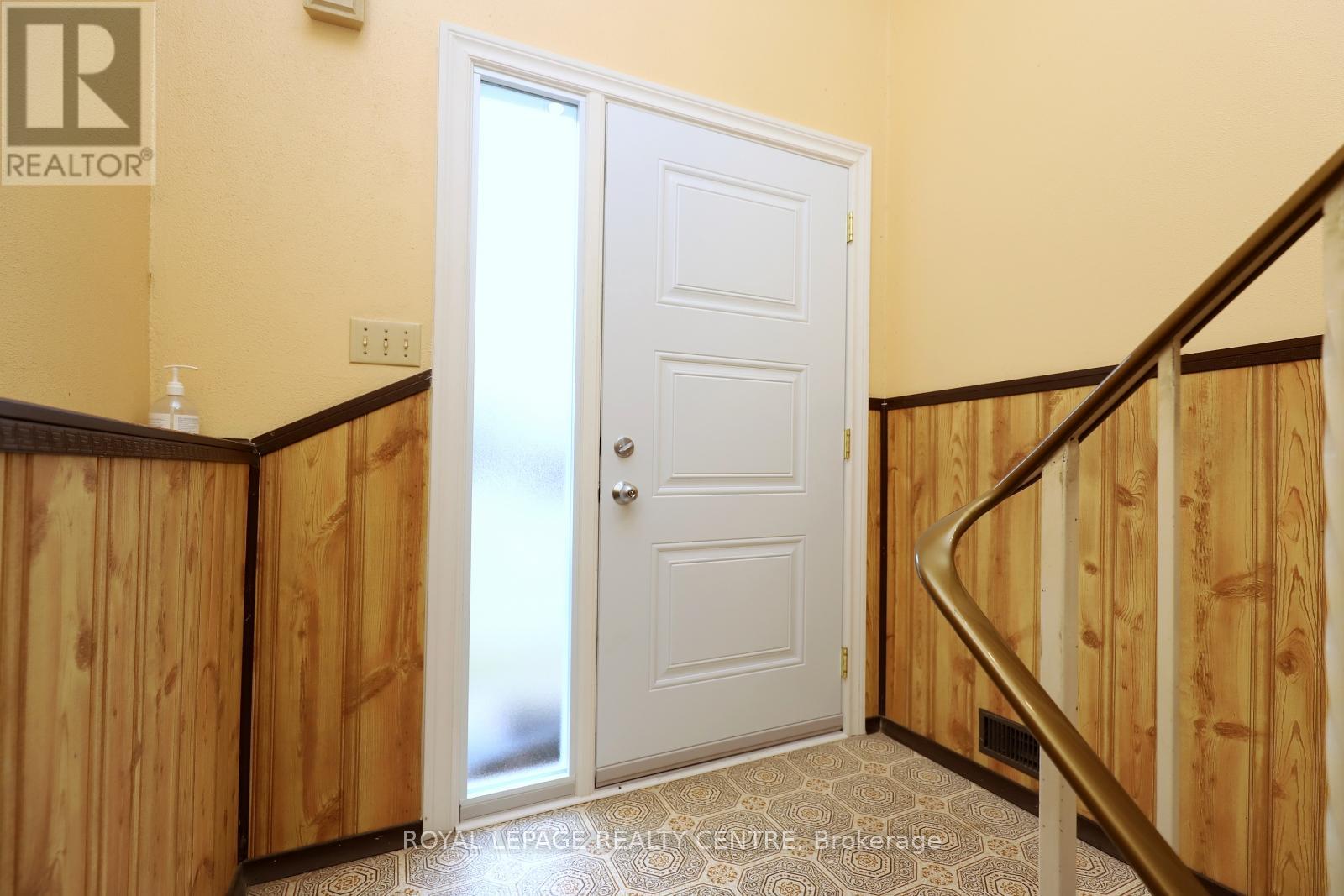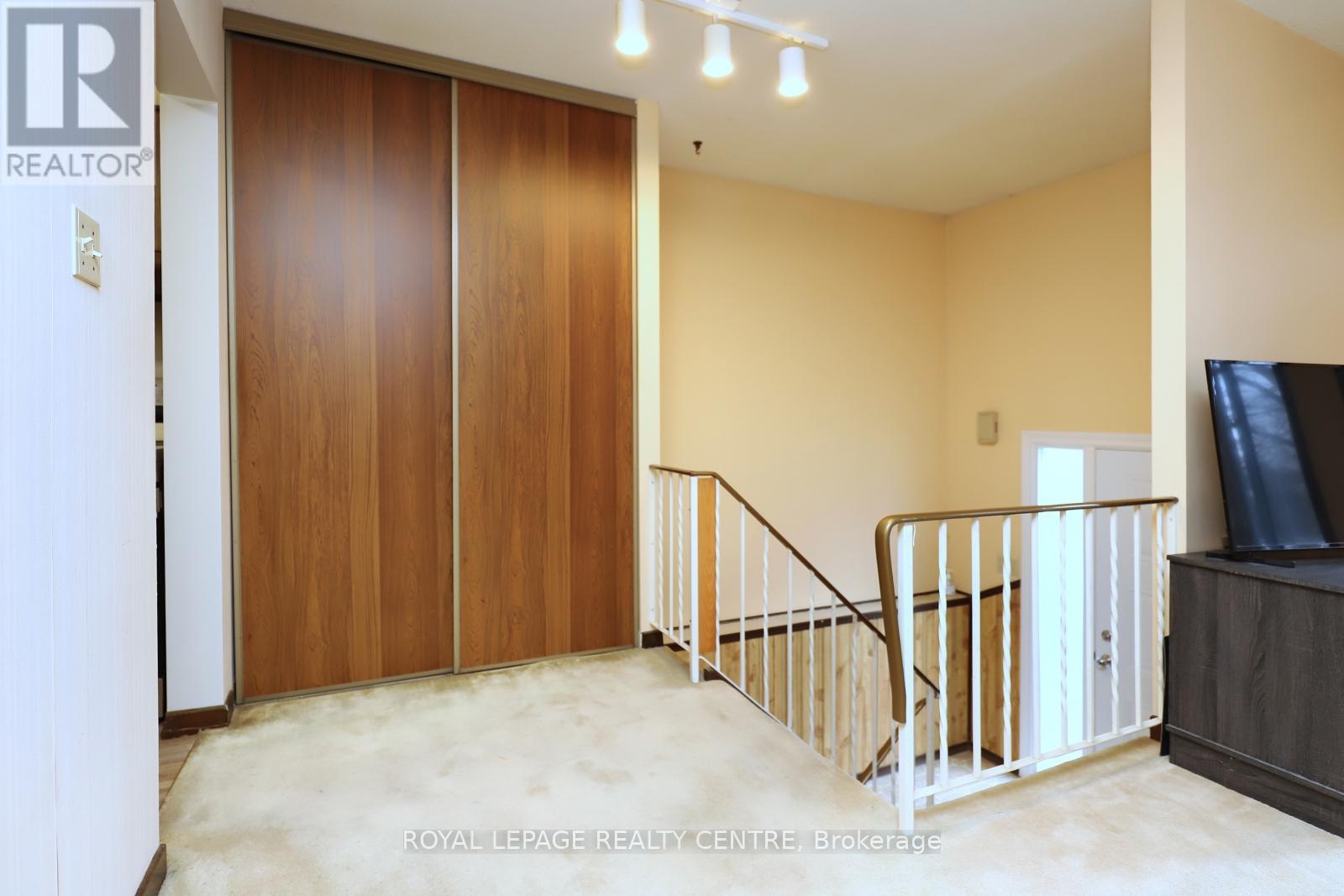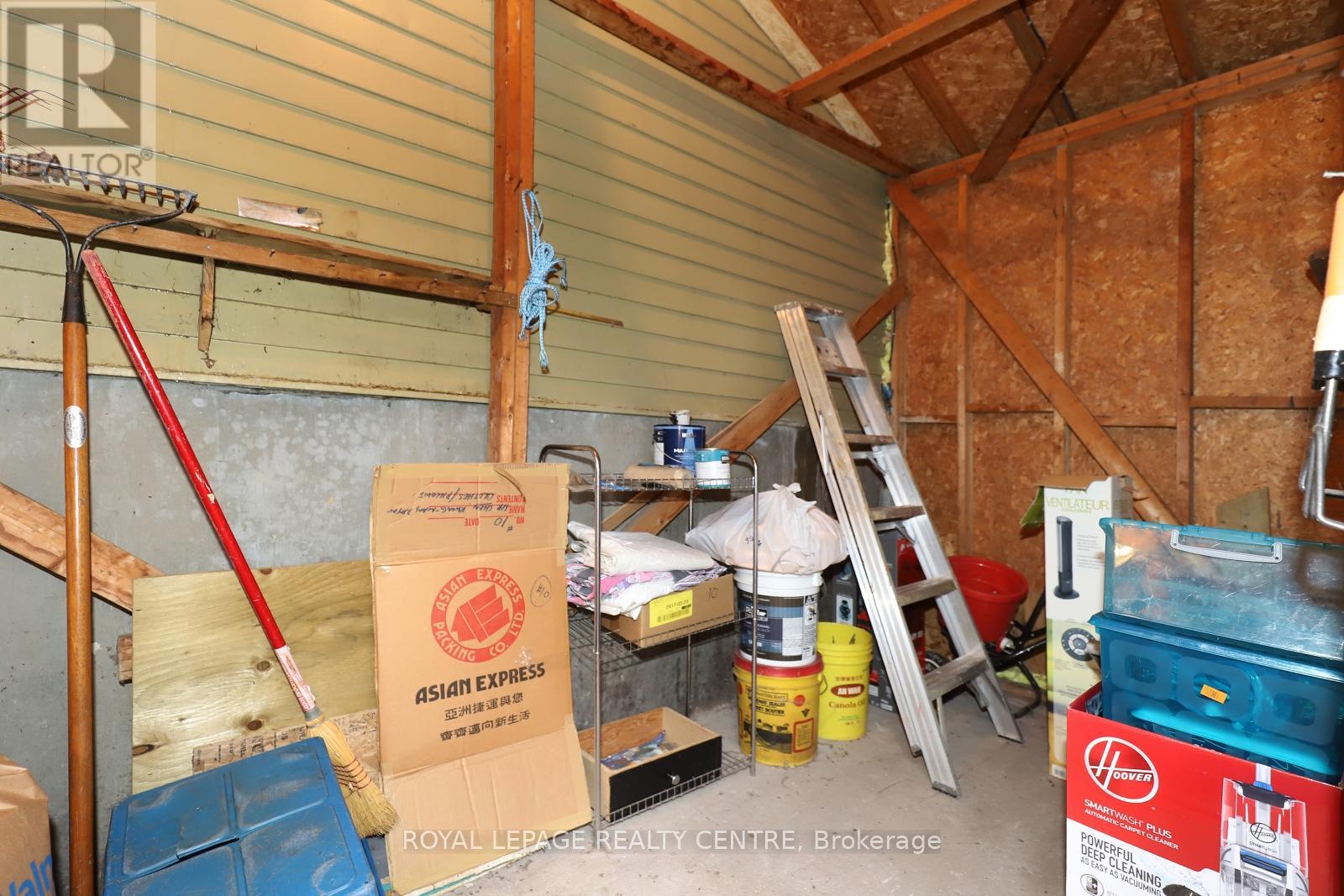79b Churchill Street Waterloo, Ontario N2L 2X1
$619,000
This Spacious 2-Bedroom Semi Detached Home Backs Onto A Serene Ravine And Is Just A 5 Minute Drive From The University Of Waterloo And College District. Close To Schools, Parks, Shopping & A Variety Of Amenities. New Kitchen Flooring, New Fridge, Stove, Washer & Dryer. Basement Features A 2 Pc Bath, A Bar And A Walkout To An Interlocking Patio That Overlooks The Wooded Ravine, No Neighbours Behind And Next To A Walking Trail. This Property Offers Both Comfort And Convenience. Windows On Upper Floor (10 Years), Basement Side Window And Patio Door (Oct 2024), Main Door (Oct 2024), Furnace (8 Years), Exterior Pavement (2023). Don't Miss Out! **** EXTRAS **** All New Appliances Including: Stainless Steel Fridge, Stove, Clothes Washer & Clothes Dryer, All Existing Light Fixtures, Existing Window Coverings, Garden Shed. (id:35492)
Property Details
| MLS® Number | X11899304 |
| Property Type | Single Family |
| Amenities Near By | Hospital, Public Transit, Schools |
| Features | Wooded Area |
| Parking Space Total | 2 |
| Structure | Shed |
Building
| Bathroom Total | 2 |
| Bedrooms Above Ground | 2 |
| Bedrooms Total | 2 |
| Appliances | Water Heater |
| Architectural Style | Raised Bungalow |
| Basement Development | Finished |
| Basement Features | Walk Out |
| Basement Type | N/a (finished) |
| Construction Style Attachment | Semi-detached |
| Exterior Finish | Aluminum Siding, Brick |
| Flooring Type | Carpeted, Vinyl |
| Foundation Type | Unknown |
| Half Bath Total | 1 |
| Heating Fuel | Natural Gas |
| Heating Type | Forced Air |
| Stories Total | 1 |
| Size Interior | 700 - 1,100 Ft2 |
| Type | House |
| Utility Water | Municipal Water |
Land
| Acreage | No |
| Land Amenities | Hospital, Public Transit, Schools |
| Sewer | Sanitary Sewer |
| Size Depth | 104 Ft ,9 In |
| Size Frontage | 31 Ft ,7 In |
| Size Irregular | 31.6 X 104.8 Ft |
| Size Total Text | 31.6 X 104.8 Ft |
| Zoning Description | Residential |
Rooms
| Level | Type | Length | Width | Dimensions |
|---|---|---|---|---|
| Basement | Den | 3.6 m | 2.6 m | 3.6 m x 2.6 m |
| Basement | Recreational, Games Room | 8.2 m | 5.6 m | 8.2 m x 5.6 m |
| Main Level | Living Room | 4 m | 3.65 m | 4 m x 3.65 m |
| Main Level | Dining Room | 2.9 m | 2.6 m | 2.9 m x 2.6 m |
| Main Level | Kitchen | 3.9 m | 2.9 m | 3.9 m x 2.9 m |
| Main Level | Primary Bedroom | 4.3 m | 2.9 m | 4.3 m x 2.9 m |
| Main Level | Bedroom 2 | 3 m | 2.9 m | 3 m x 2.9 m |
https://www.realtor.ca/real-estate/27751136/79b-churchill-street-waterloo
Contact Us
Contact us for more information

Brenda Fan
Salesperson
www.brendafan.com
2150 Hurontario Street
Mississauga, Ontario L5B 1M8
(905) 279-8300
(905) 279-5344
www.royallepagerealtycentre.ca/


































