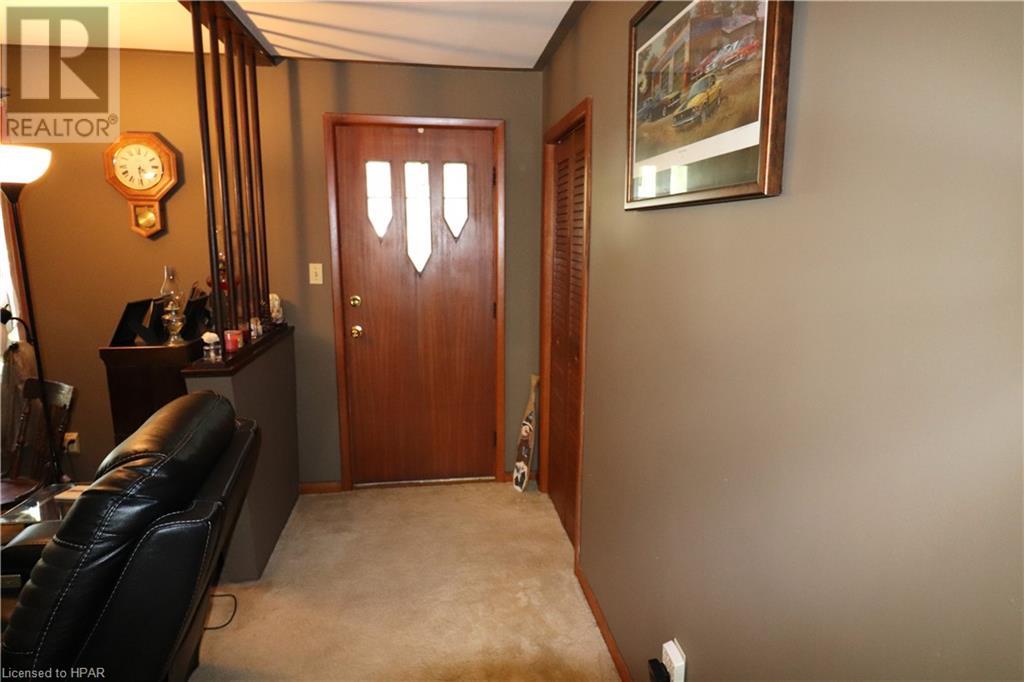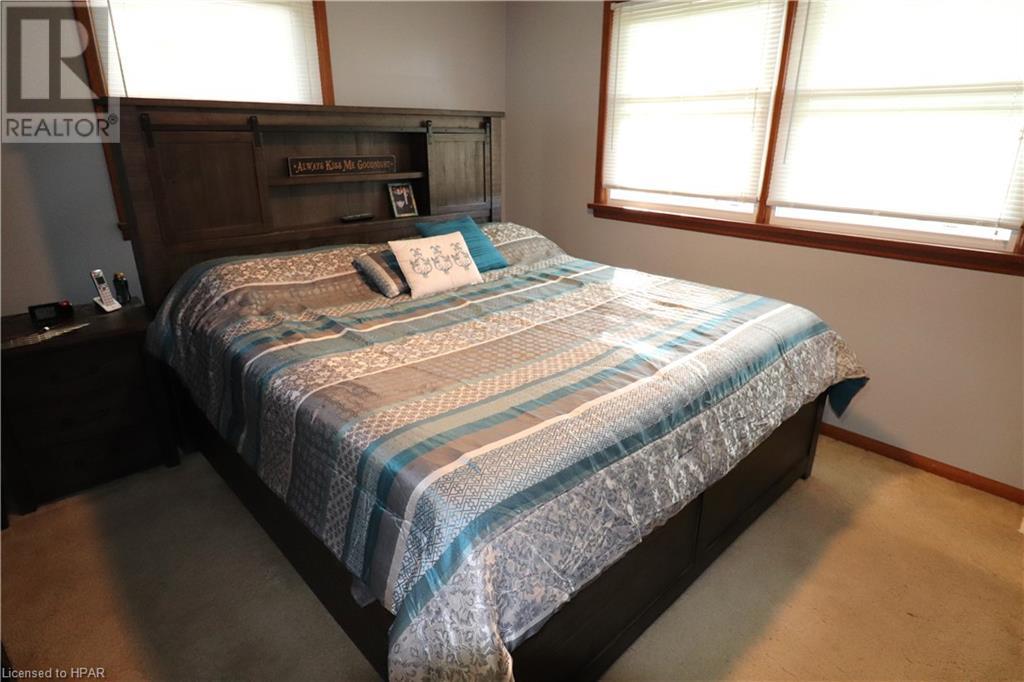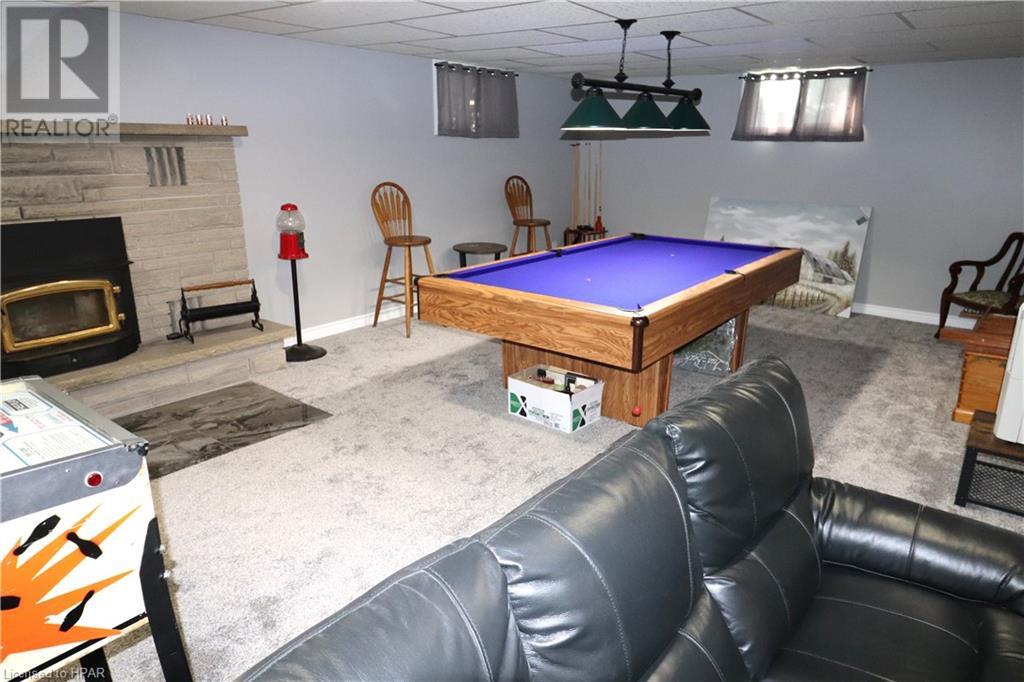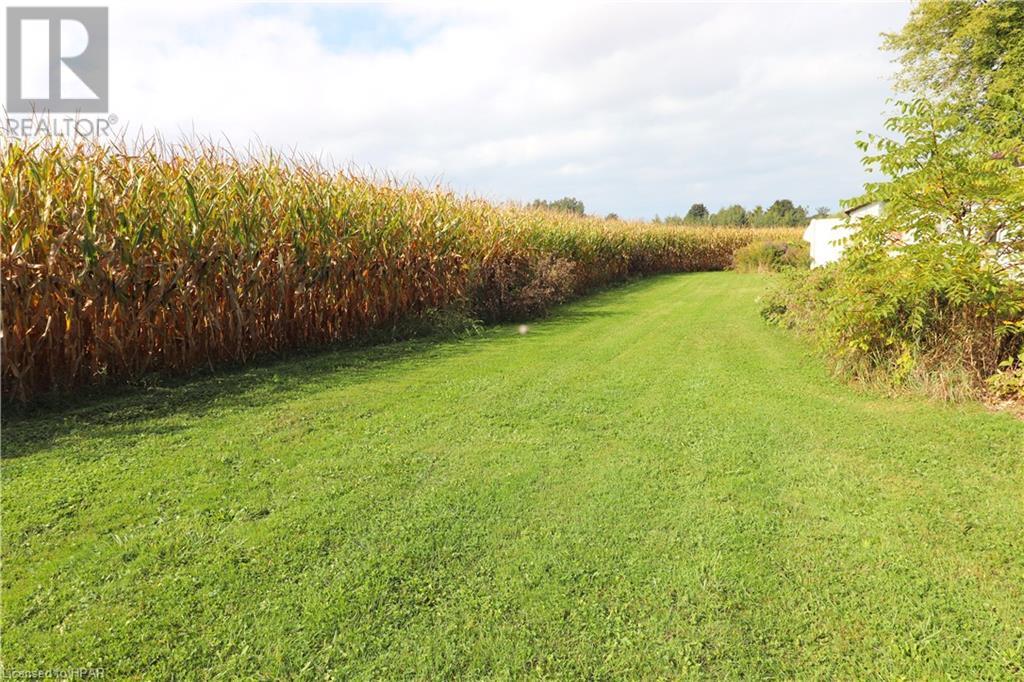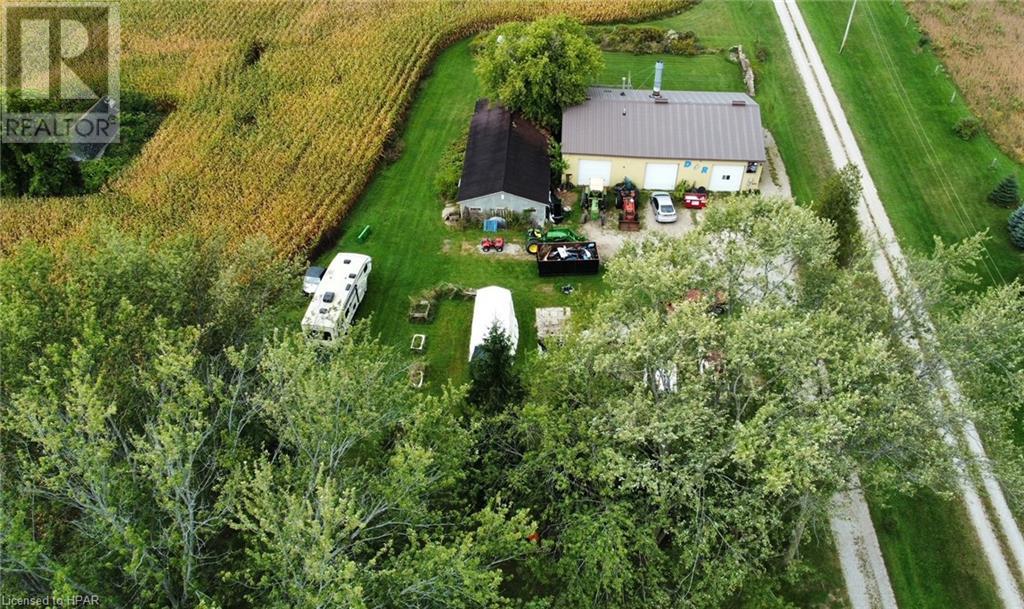79807 Orchard Line Central Huron, Ontario N7A 3X8
$899,000
Incredible opportunity! This fabulous home and shop are set on 10 acres of land just outside of Goderich on a paved, tree-lined country road! The brick bungalow features a spacious custom kitchen with an abundance of quality built wooden cabinets and patio doors leading to a private rear deck and a large living room with a cozy “WETT certified” wood burning stove. The main level also offers three bedrooms including an updated primary bedroom with sliding closet doors and 2 pc semi-ensuite bath. Located just down the hall is a full 4 pc bath. The stunning lower level has been recently renovated and features a spacious family room with large stone fireplace and wood burning insert, bar and tons of room for a pool table and other games. There is also a laundry room in the basement with plenty of storage space. The home is connected to high-speed fibre internet and heated with economical natural gas. For those looking to operate their own business, there’s also a 40’ X 60’ insulated and heated shop located on the property including office space and a bathroom! Other outbuildings include a one storey barn and garden shed. The productive random-tiled farmland has been rented out to a local farmer over the years and they would be happy to continue renting or you can choose to utilize the land yourself to suit your own needs. Small acreages this close to town offering so many options for buyers rarely come up, so don’t delay, call your REALTOR® today for a private viewing! (id:35492)
Property Details
| MLS® Number | 40655288 |
| Property Type | Single Family |
| Amenities Near By | Beach, Golf Nearby, Hospital, Marina, Place Of Worship, Schools, Shopping |
| Communication Type | High Speed Internet |
| Community Features | Quiet Area, Community Centre, School Bus |
| Equipment Type | None |
| Features | Crushed Stone Driveway, Country Residential, Sump Pump |
| Parking Space Total | 11 |
| Rental Equipment Type | None |
| Structure | Workshop, Shed, Barn |
Building
| Bathroom Total | 2 |
| Bedrooms Above Ground | 3 |
| Bedrooms Total | 3 |
| Appliances | Dishwasher, Dryer, Refrigerator, Stove, Water Softener, Washer |
| Architectural Style | Bungalow |
| Basement Development | Partially Finished |
| Basement Type | Full (partially Finished) |
| Constructed Date | 1970 |
| Construction Style Attachment | Detached |
| Cooling Type | None |
| Exterior Finish | Brick Veneer, Vinyl Siding |
| Fire Protection | Smoke Detectors |
| Fireplace Fuel | Wood,wood |
| Fireplace Present | Yes |
| Fireplace Total | 2 |
| Fireplace Type | Insert,stove,other - See Remarks |
| Fixture | Ceiling Fans |
| Foundation Type | Block |
| Half Bath Total | 1 |
| Heating Fuel | Natural Gas |
| Heating Type | Forced Air |
| Stories Total | 1 |
| Size Interior | 1248 Sqft |
| Type | House |
| Utility Water | Dug Well |
Parking
| Attached Garage |
Land
| Access Type | Road Access |
| Acreage | Yes |
| Land Amenities | Beach, Golf Nearby, Hospital, Marina, Place Of Worship, Schools, Shopping |
| Landscape Features | Landscaped |
| Sewer | Septic System |
| Size Frontage | 346 Ft |
| Size Irregular | 10.14 |
| Size Total | 10.14 Ac|10 - 24.99 Acres |
| Size Total Text | 10.14 Ac|10 - 24.99 Acres |
| Zoning Description | Ag1 |
Rooms
| Level | Type | Length | Width | Dimensions |
|---|---|---|---|---|
| Basement | Laundry Room | 24'0'' x 12'4'' | ||
| Basement | Family Room | 25'9'' x 22'5'' | ||
| Main Level | 2pc Bathroom | Measurements not available | ||
| Main Level | 4pc Bathroom | Measurements not available | ||
| Main Level | Bedroom | 12'0'' x 10'7'' | ||
| Main Level | Bedroom | 10'6'' x 10'5'' | ||
| Main Level | Primary Bedroom | 12'9'' x 10'7'' | ||
| Main Level | Living Room | 22'6'' x 13'2'' | ||
| Main Level | Kitchen/dining Room | 24'0'' x 12'0'' |
Utilities
| Electricity | Available |
| Natural Gas | Available |
| Telephone | Available |
https://www.realtor.ca/real-estate/27483808/79807-orchard-line-central-huron
Interested?
Contact us for more information

Robin Hewitt
Broker

47 Bennett Street W
Goderich, Ontario N7A 1X5
(519) 441-7430
www.pebble-creek.ca



