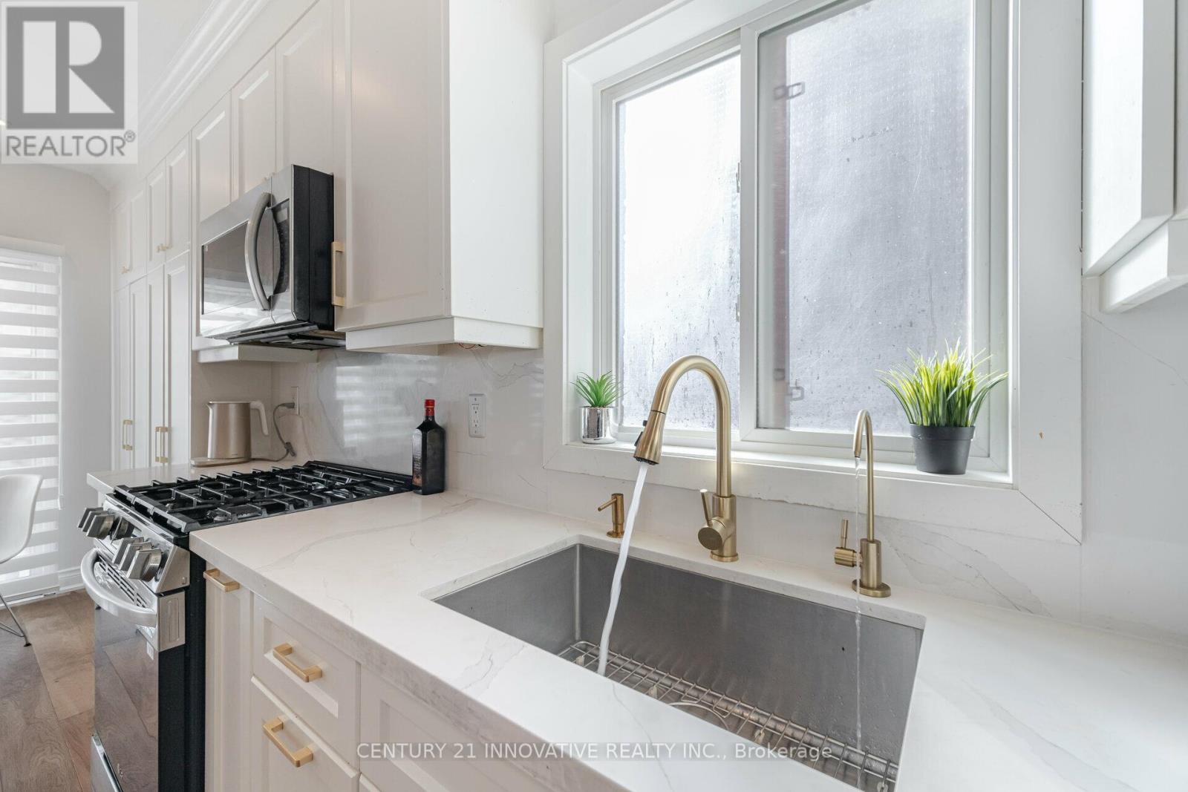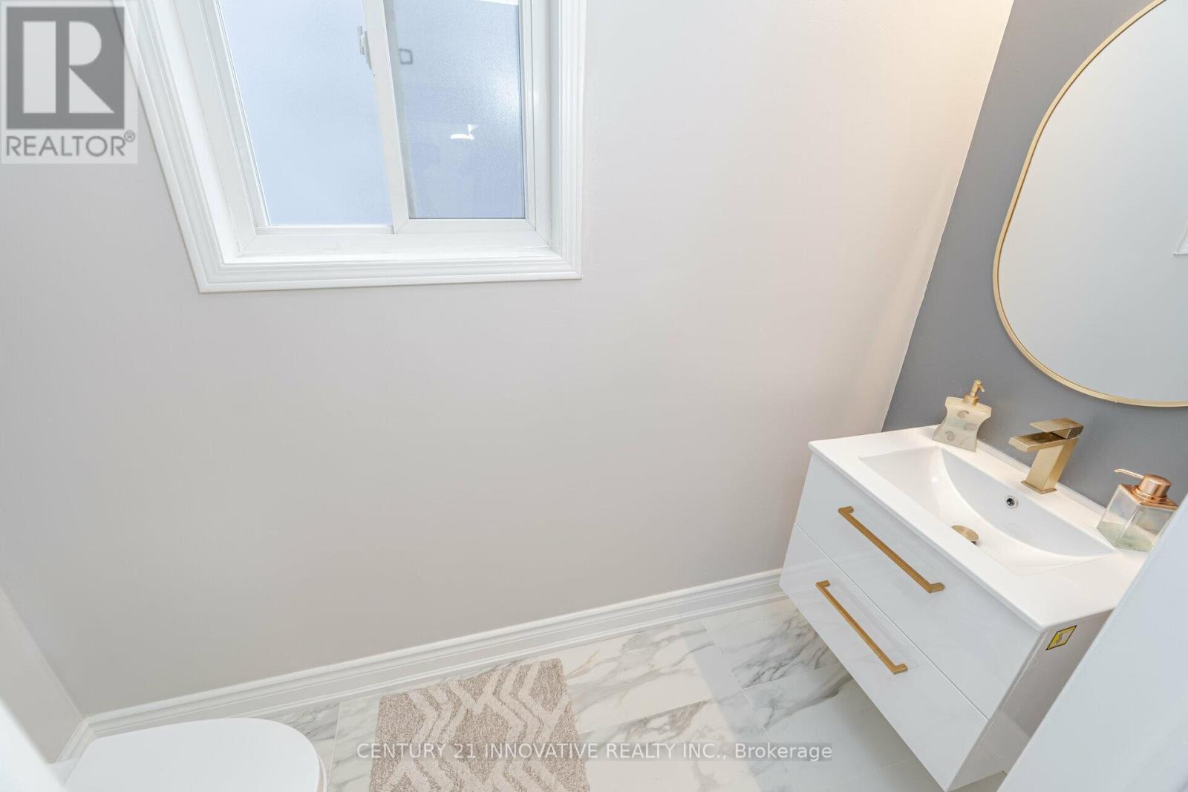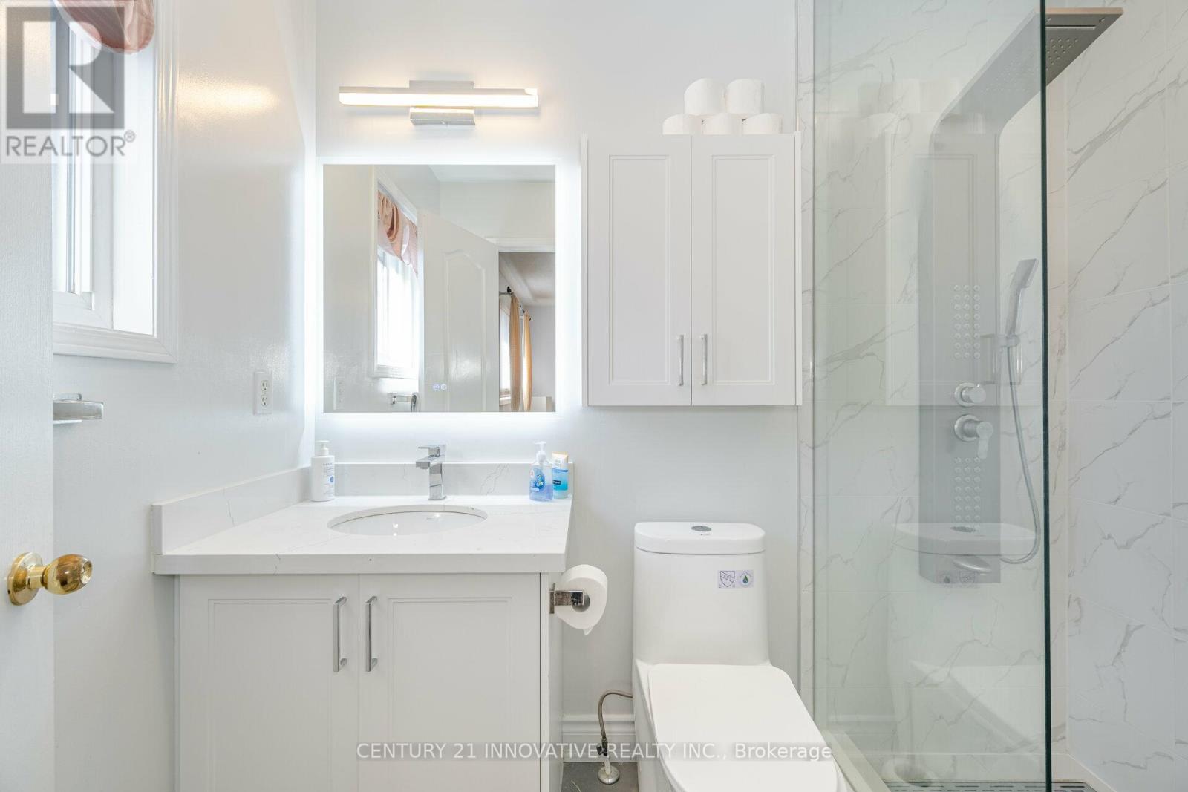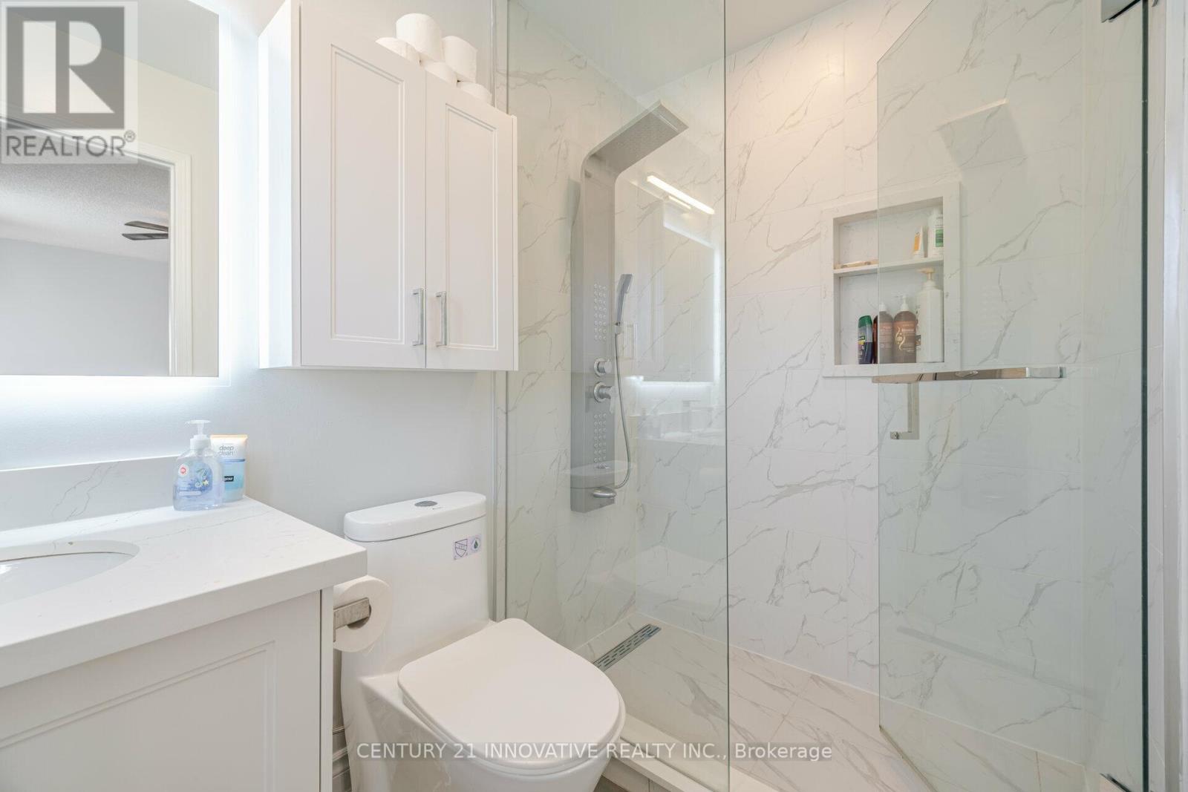796 Nolan Road Mississauga (East Credit), Ontario L5V 2S5
$1,299,000
Welcome to this beautifully renovated home in Heartland! With over $200k spent on upgrades just last year, this property seamlessly combines luxury, comfort, and functionality. The elegant front porch with flagstone and new stairs, plus a spacious driveway for four cars, enhances the exterior. Inside, enjoy energy-efficient pot lights, custom blinds, and a bright, airy feel overlooking a fully fenced, landscaped backyard. Modern new staircase with wood steps and metal pickets leads to new luxury kitchen with quartz countertops, seamless quartz backsplash, wood cabinets, spice racks,Pull out bins and a spacious pantry. The property also features a finished basement apartment with a private side entrance, perfect as a guest suite or rental income opportunity. Additional upgrades include custom garage shelving, epoxy flooring. A cozy mezzanine-level family room with a fireplace & pot lights overlooks the front yard, ideal for relaxing or entertaining. The backyard offers an interlocked patio and lush greenery. Located near shopping, restaurants, and major highways (Hwy 401 & 403), this home is ideal for homeowners or investors. Don't miss out on this Heartland gem! **** EXTRAS **** Features list attached to the listing (id:35492)
Open House
This property has open houses!
2:00 pm
Ends at:4:00 pm
2:00 pm
Ends at:4:00 pm
Property Details
| MLS® Number | W10422067 |
| Property Type | Single Family |
| Community Name | East Credit |
| Features | Carpet Free |
| Parking Space Total | 5 |
| Structure | Patio(s), Porch |
Building
| Bathroom Total | 4 |
| Bedrooms Above Ground | 3 |
| Bedrooms Below Ground | 1 |
| Bedrooms Total | 4 |
| Appliances | Central Vacuum, Blinds, Dishwasher, Dryer, Microwave, Refrigerator, Stove, Washer, Window Coverings |
| Basement Features | Apartment In Basement, Separate Entrance |
| Basement Type | N/a |
| Construction Style Attachment | Detached |
| Cooling Type | Central Air Conditioning |
| Exterior Finish | Brick |
| Fireplace Present | Yes |
| Flooring Type | Hardwood, Laminate |
| Foundation Type | Concrete |
| Half Bath Total | 1 |
| Heating Fuel | Natural Gas |
| Heating Type | Forced Air |
| Stories Total | 2 |
| Type | House |
| Utility Water | Municipal Water |
Parking
| Attached Garage |
Land
| Acreage | No |
| Landscape Features | Landscaped |
| Sewer | Sanitary Sewer |
| Size Depth | 99 Ft ,10 In |
| Size Frontage | 31 Ft ,11 In |
| Size Irregular | 31.99 X 99.84 Ft |
| Size Total Text | 31.99 X 99.84 Ft |
Rooms
| Level | Type | Length | Width | Dimensions |
|---|---|---|---|---|
| Second Level | Primary Bedroom | 4.32 m | 4.29 m | 4.32 m x 4.29 m |
| Second Level | Bedroom 2 | 3.02 m | 4 m | 3.02 m x 4 m |
| Second Level | Bedroom 3 | 3.1 m | 2.98 m | 3.1 m x 2.98 m |
| Basement | Bedroom 4 | Measurements not available | ||
| Basement | Living Room | Measurements not available | ||
| Main Level | Living Room | 3.05 m | 4.9 m | 3.05 m x 4.9 m |
| Main Level | Dining Room | 3.05 m | 3.35 m | 3.05 m x 3.35 m |
| Main Level | Kitchen | 2.74 m | 6 m | 2.74 m x 6 m |
| Main Level | Eating Area | 2.74 m | 2.74 m x Measurements not available | |
| In Between | Family Room | 3.9 m | 6 m | 3.9 m x 6 m |
https://www.realtor.ca/real-estate/27646102/796-nolan-road-mississauga-east-credit-east-credit
Interested?
Contact us for more information

Naveeda Rana
Salesperson
(647) 273-7603
www.luxurytorontoproperties.com
https://www.facebook.com/luxurytorontoproperties/
www.linkedin.com/nhome/?trk=guest_home
350 Burnhamthorpe Rd W
Mississauga, Ontario L5B 3J1
(905) 270-8100
(905) 270-8108











































