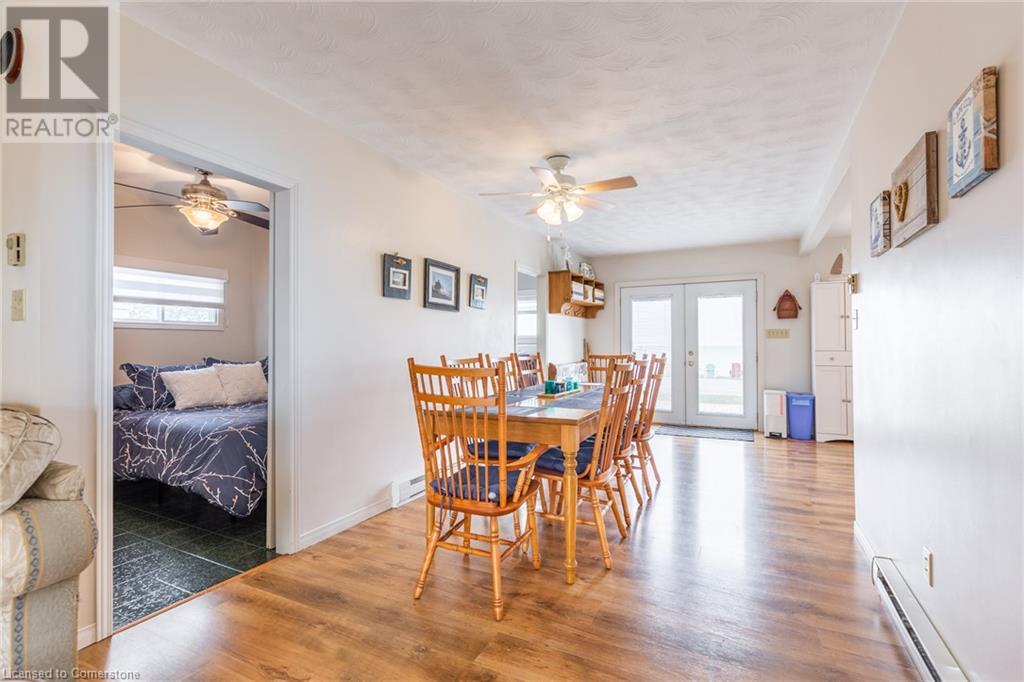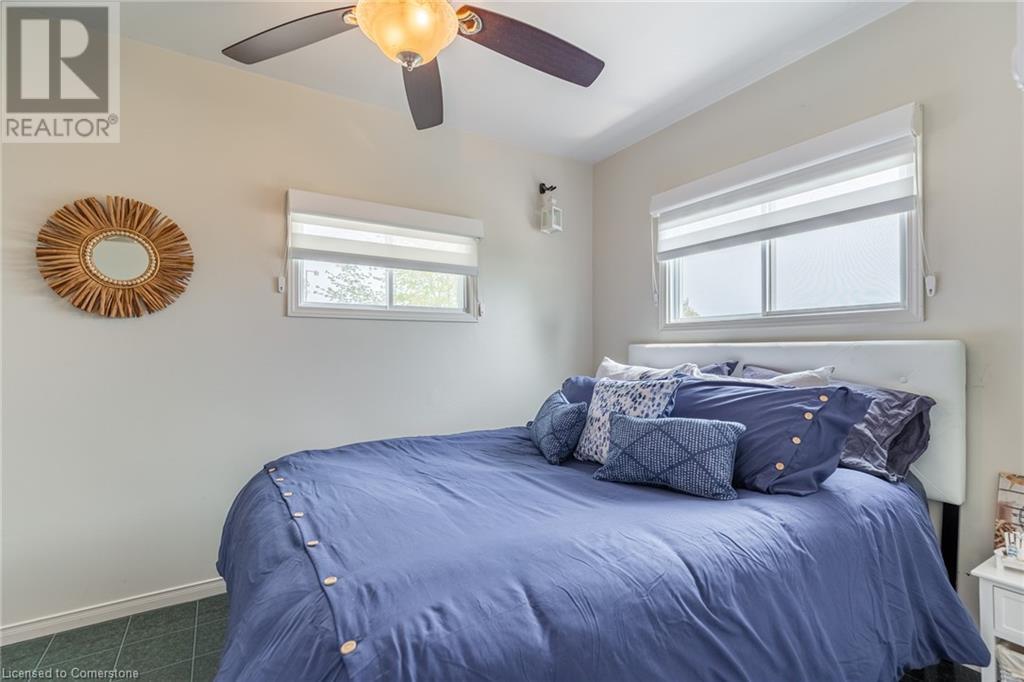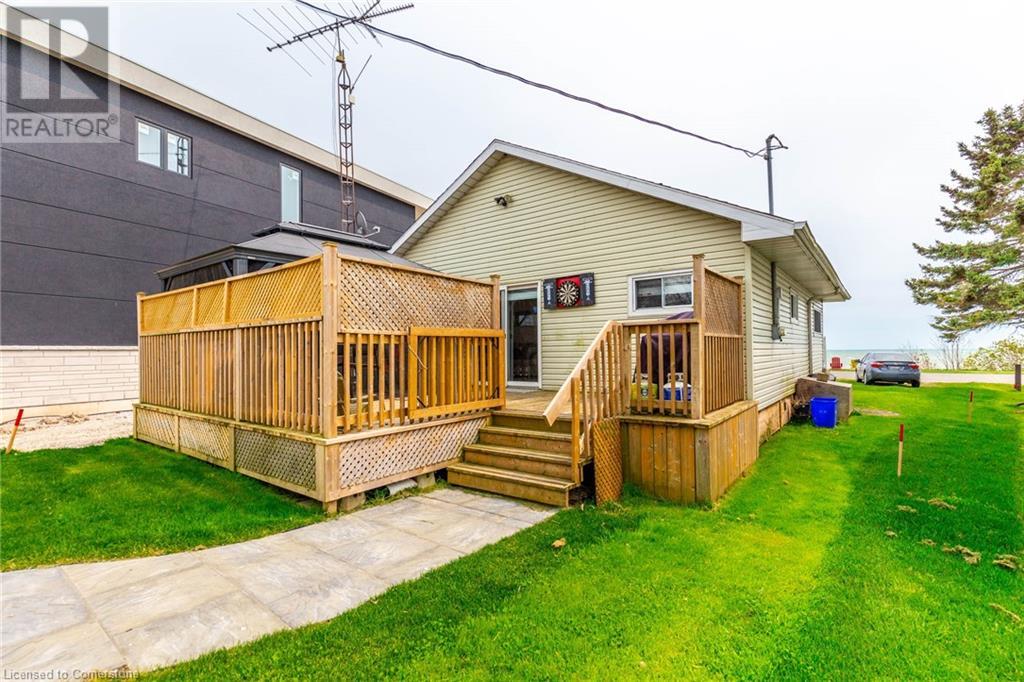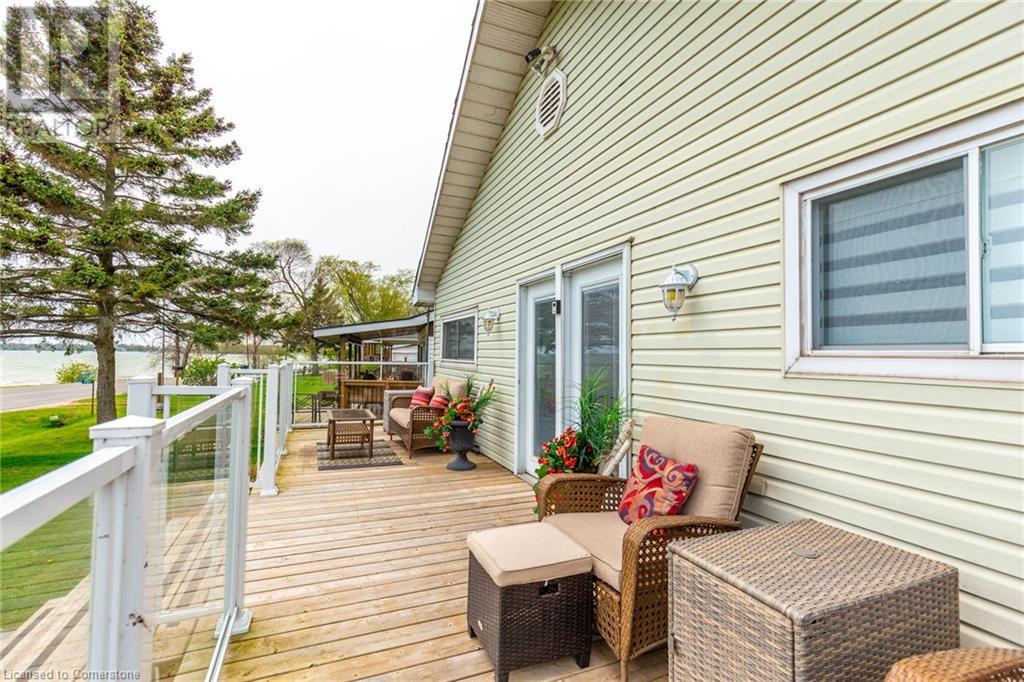793 Lakeshore Road Selkirk, Ontario N0A 1P0
$659,888
Welcome to 793 Lakeshore Road, a lovely 4-season turnkey cottage fully furnished and the perfect getaway. This 3-bedroom bungalow is ideally situated on an oversized lot with unobstructed water views, directly across from the beach on Lake Erie, just minutes from Port Dover. Inside, you'll find an open concept design with laminate flooring, a gas fireplace, and darkening roller blinds in every room for those moments when you seek respite from the sunshine. Step onto the front porch with its glass railing and savor your morning coffee while watching the waves roll in and the sun rises. Alternatively, retreat to the backyard and indulge in relaxation on the spacious deck or gather around the fireplace for some delightful marshmallow roasting. The property boasts a 2000-gallon cistern and holding tank, ensuring a reliable water supply. The septic system was recently pumped, and the cistern was recently refilled. Additionally, the outdoor shed is equipped with electricity for your convenience. *REG TM. RSA. (id:35492)
Property Details
| MLS® Number | XH4190604 |
| Property Type | Single Family |
| Amenities Near By | Beach, Park |
| Community Features | Quiet Area |
| Equipment Type | None |
| Features | No Driveway, Country Residential |
| Parking Space Total | 2 |
| Rental Equipment Type | None |
| Storage Type | Holding Tank |
| Structure | Shed |
| Water Front Type | Waterfront |
Building
| Bathroom Total | 1 |
| Bedrooms Above Ground | 3 |
| Bedrooms Total | 3 |
| Architectural Style | Bungalow |
| Basement Type | Crawl Space |
| Constructed Date | 1960 |
| Construction Style Attachment | Detached |
| Exterior Finish | Vinyl Siding |
| Foundation Type | Piled |
| Heating Fuel | Propane |
| Heating Type | Baseboard Heaters |
| Stories Total | 1 |
| Size Interior | 912 Sqft |
| Type | House |
Land
| Acreage | No |
| Land Amenities | Beach, Park |
| Sewer | Holding Tank |
| Size Frontage | 59 Ft |
| Size Total Text | Under 1/2 Acre |
Rooms
| Level | Type | Length | Width | Dimensions |
|---|---|---|---|---|
| Main Level | Primary Bedroom | 11'6'' x 7'9'' | ||
| Main Level | Dining Room | 9'10'' x 19'2'' | ||
| Main Level | Bedroom | 9'6'' x 7'8'' | ||
| Main Level | Bedroom | 8'0'' x 7'7'' | ||
| Main Level | Utility Room | 9'5'' x 3'2'' | ||
| Main Level | 4pc Bathroom | 9'6'' x 5'7'' | ||
| Main Level | Living Room | 12'7'' x 17'3'' | ||
| Main Level | Kitchen | 9'9'' x 13'7'' |
https://www.realtor.ca/real-estate/27429962/793-lakeshore-road-selkirk
Interested?
Contact us for more information

Rob Golfi
Salesperson
(905) 575-1962
http//www.robgolfi.com

1 Markland Street
Hamilton, Ontario L8P 2J5
(905) 575-7700
(905) 575-1962










































