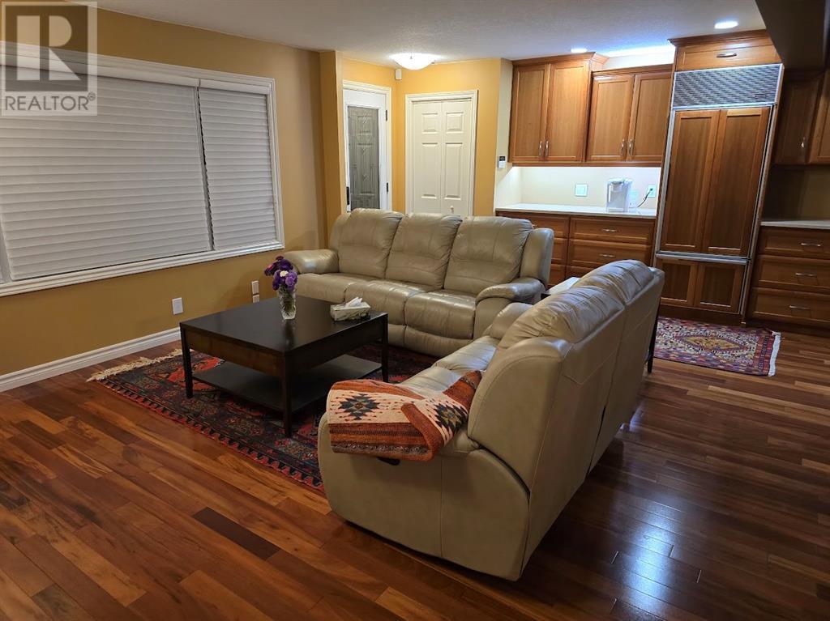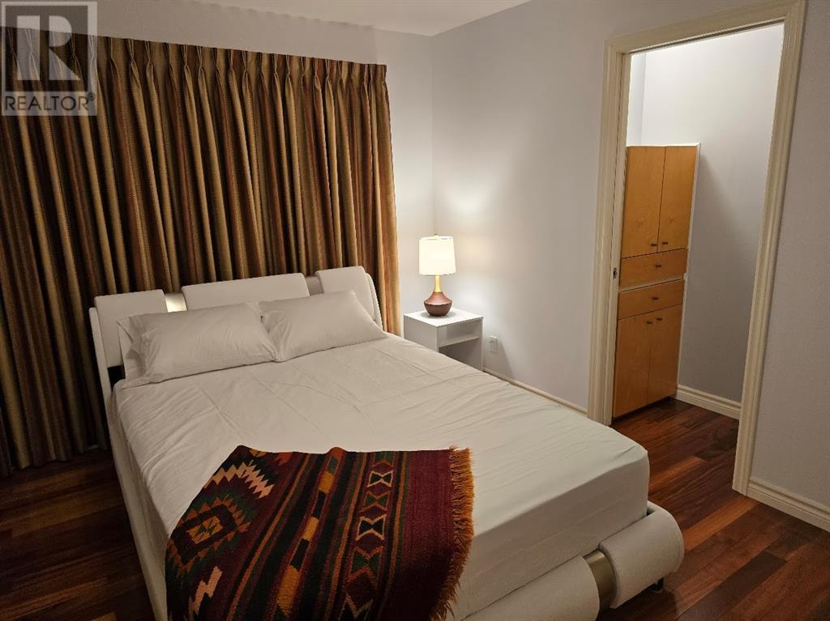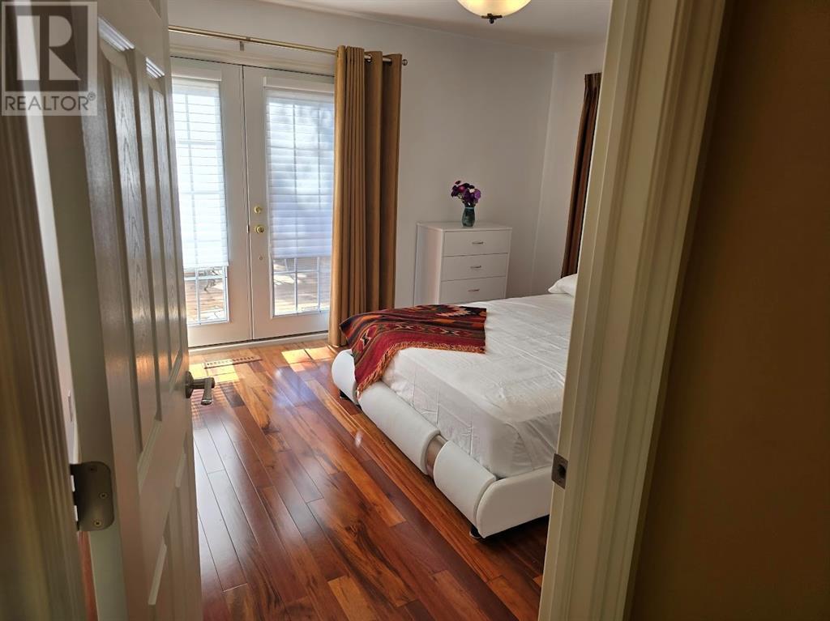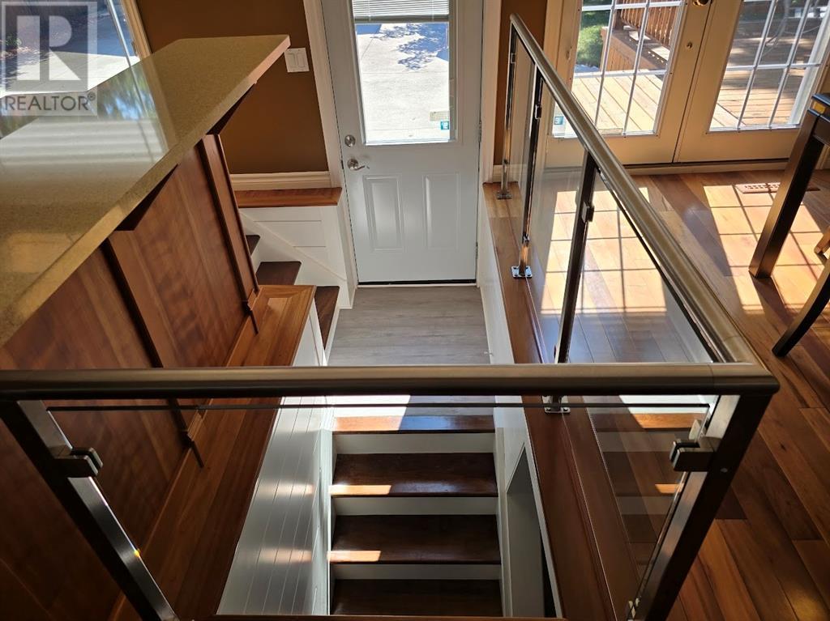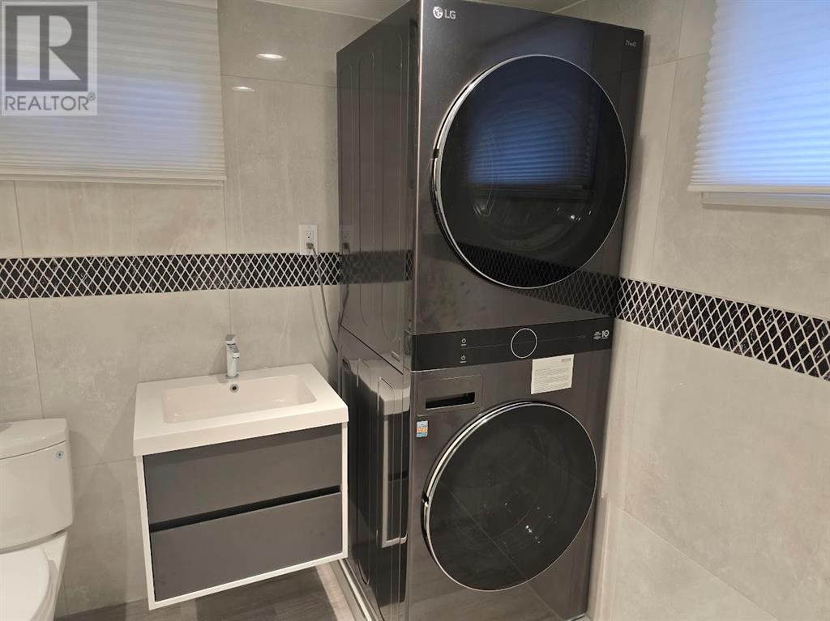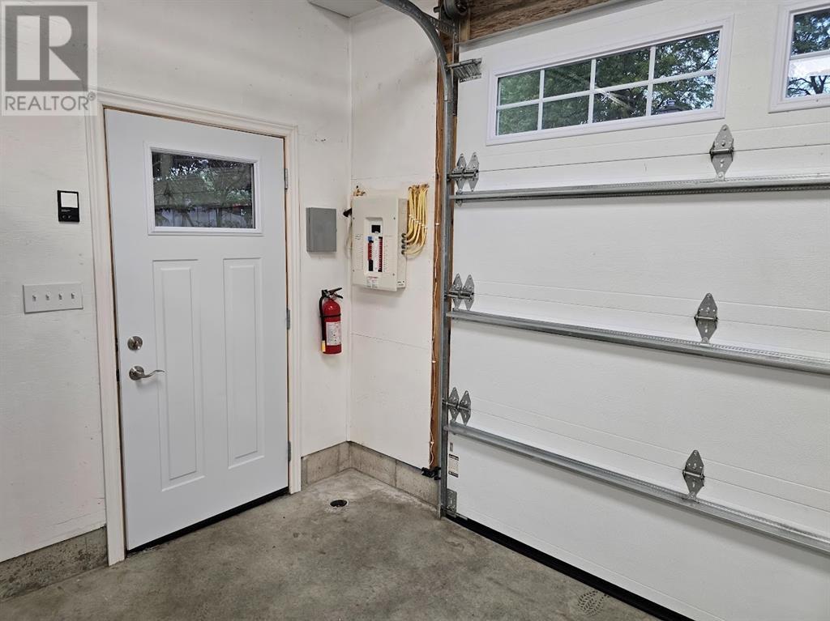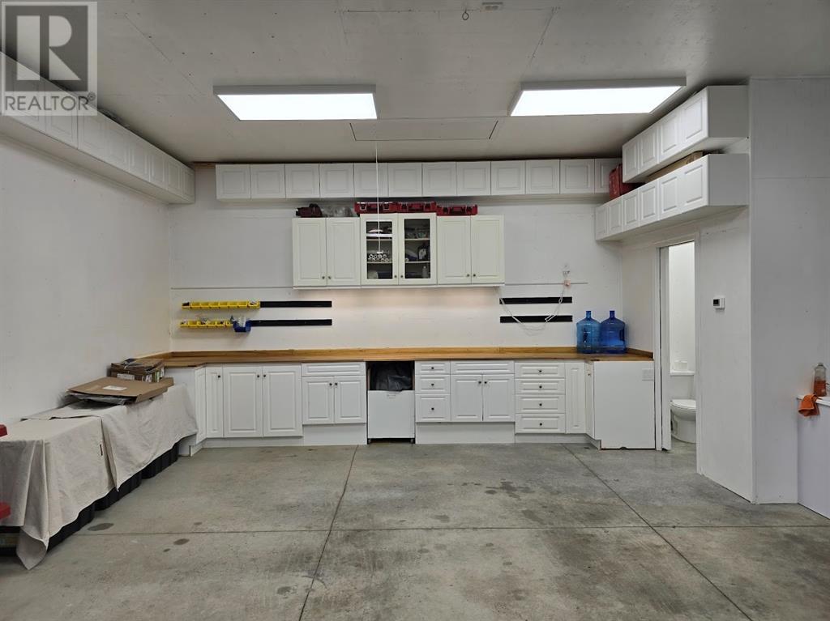791 Retlaw Drive Sarnia, Ontario N7V 2W5
4 Bedroom
2 Bathroom
Bungalow
Central Air Conditioning
Forced Air, Furnace
Landscaped
$599,900
PRIME LOCATION! EXTRA WELL KEPT MOVE-IN READY HOME. HUGE 24X30 GARAGE WITH IN FLOOR HEATING, TOILET & EXTRA ATTIC STORAGE. HOME HAS HAD EXTERIOR UPDATED, NEW SKYLIGHT IN BATHROOM, ON DEMAND HOT WATER. LOTS OF NEWER KITCHEN CUPBOARDS. LOTS OF EXTRA INSULATION, INGROUND SPRINKLER SYSTEM, FRESHLY LANDSCAPED. SECURITY CAMERAS ON PROPERTY. (id:35492)
Property Details
| MLS® Number | 24021892 |
| Property Type | Single Family |
| Features | Double Width Or More Driveway, Concrete Driveway |
Building
| Bathroom Total | 2 |
| Bedrooms Above Ground | 2 |
| Bedrooms Below Ground | 2 |
| Bedrooms Total | 4 |
| Appliances | Dishwasher, Dryer, Refrigerator, Stove, Washer |
| Architectural Style | Bungalow |
| Constructed Date | 1955 |
| Construction Style Attachment | Detached |
| Cooling Type | Central Air Conditioning |
| Exterior Finish | Aluminum/vinyl, Stone |
| Flooring Type | Hardwood, Laminate, Cushion/lino/vinyl |
| Foundation Type | Block |
| Heating Fuel | Natural Gas |
| Heating Type | Forced Air, Furnace |
| Stories Total | 1 |
| Type | House |
Parking
| Garage | |
| Heated Garage |
Land
| Acreage | No |
| Landscape Features | Landscaped |
| Size Irregular | 57x126/138 |
| Size Total Text | 57x126/138 |
| Zoning Description | R1 |
Rooms
| Level | Type | Length | Width | Dimensions |
|---|---|---|---|---|
| Basement | 3pc Bathroom | Measurements not available | ||
| Basement | Bedroom | 11 x 8.6 | ||
| Basement | Bedroom | 11.8 x 9.2 | ||
| Basement | Recreation Room | 21.9 x 13.8 | ||
| Main Level | Dining Room | 14.6 x 9 | ||
| Main Level | 4pc Bathroom | Measurements not available | ||
| Main Level | Bedroom | 9.8 x 9.2 | ||
| Main Level | Primary Bedroom | 12.7 x 11.2 | ||
| Main Level | Kitchen | 19.6 x 9.4 | ||
| Main Level | Living Room | 13.3 x 17.4 |
https://www.realtor.ca/real-estate/27454885/791-retlaw-drive-sarnia
Interested?
Contact us for more information
Edward O Langford
Broker of Record
E.o. Langford Realty Ltd
605 Winchester
Sarnia, Ontario N7S 4P4
605 Winchester
Sarnia, Ontario N7S 4P4
(519) 336-9010




