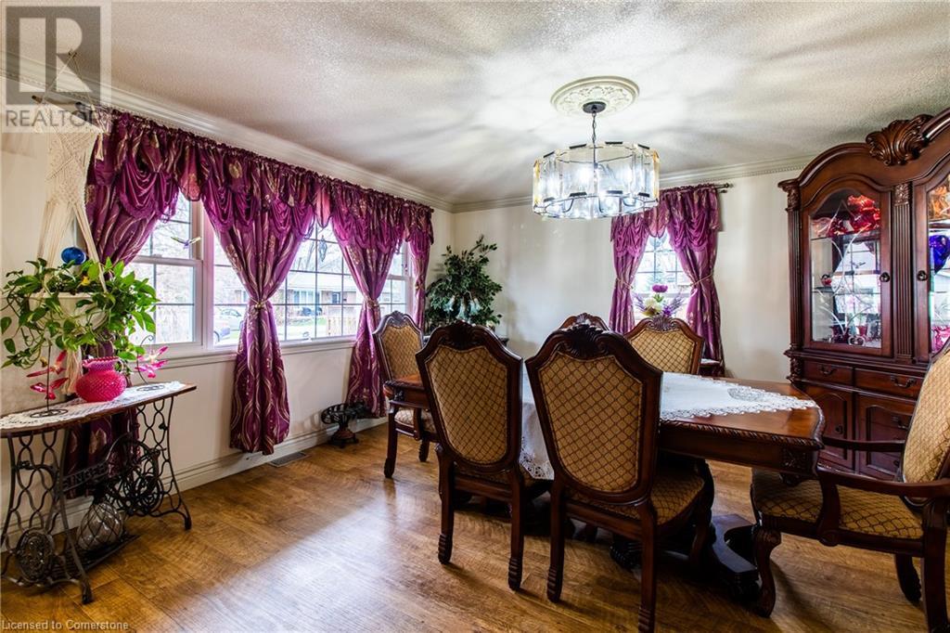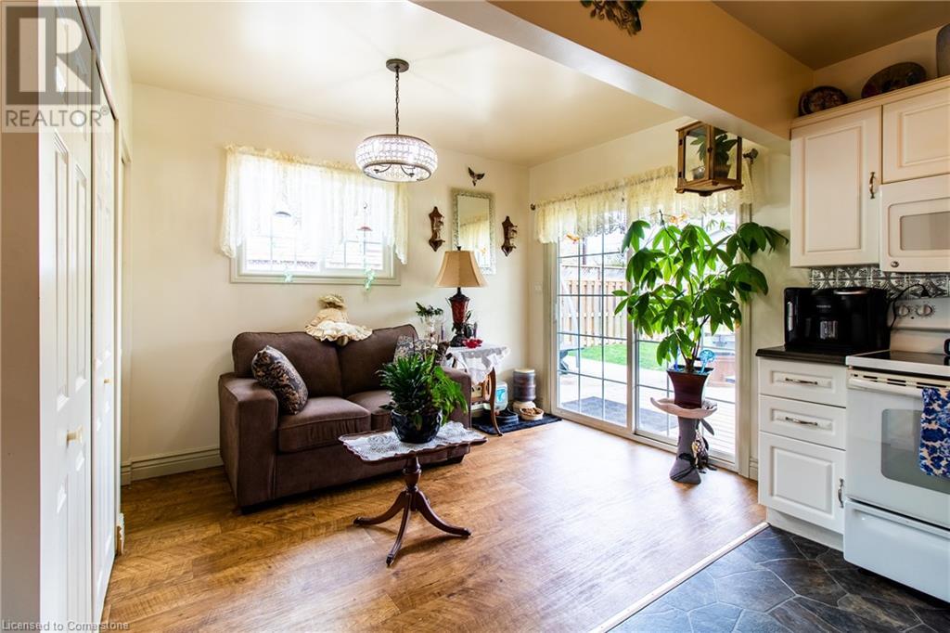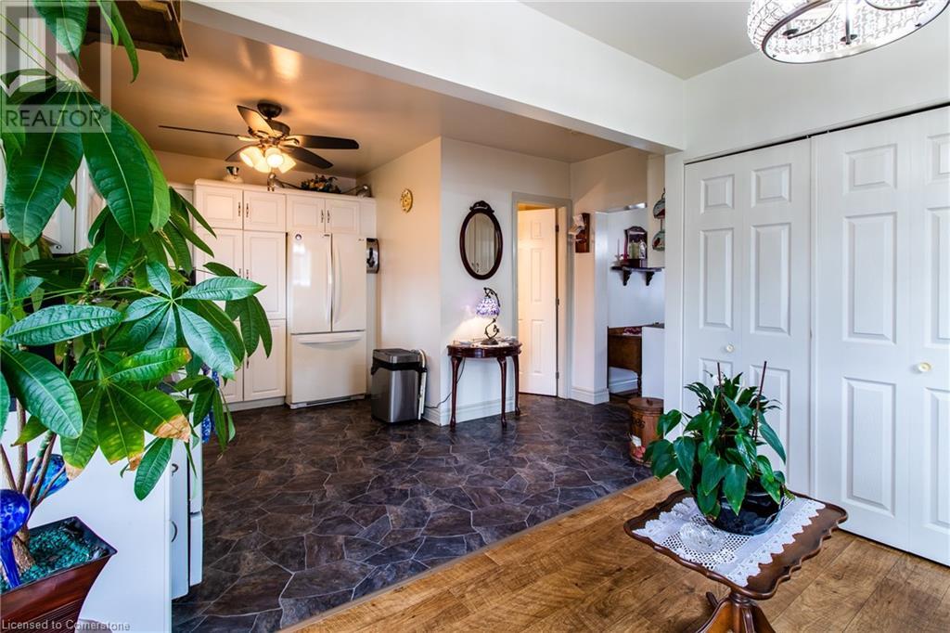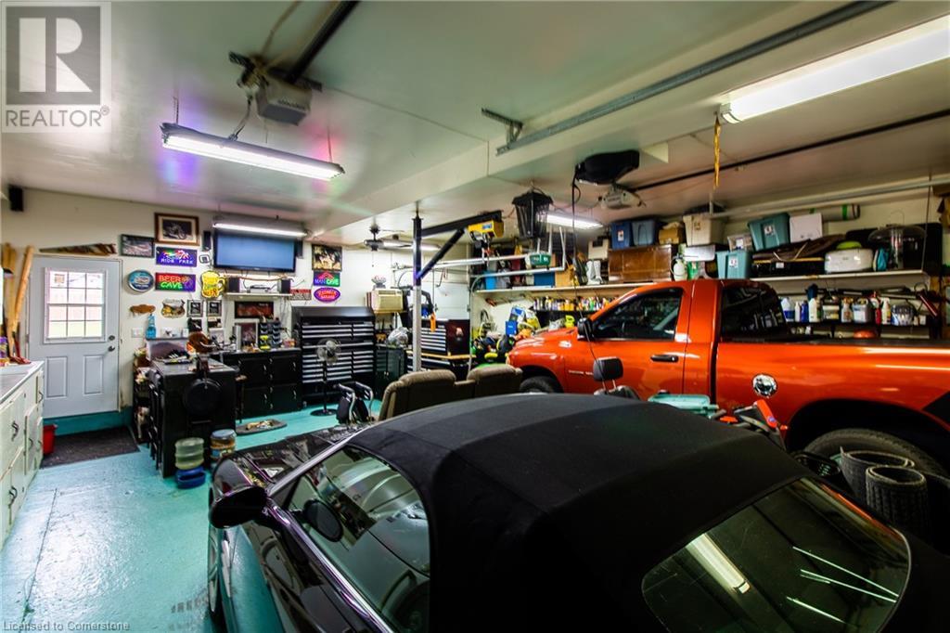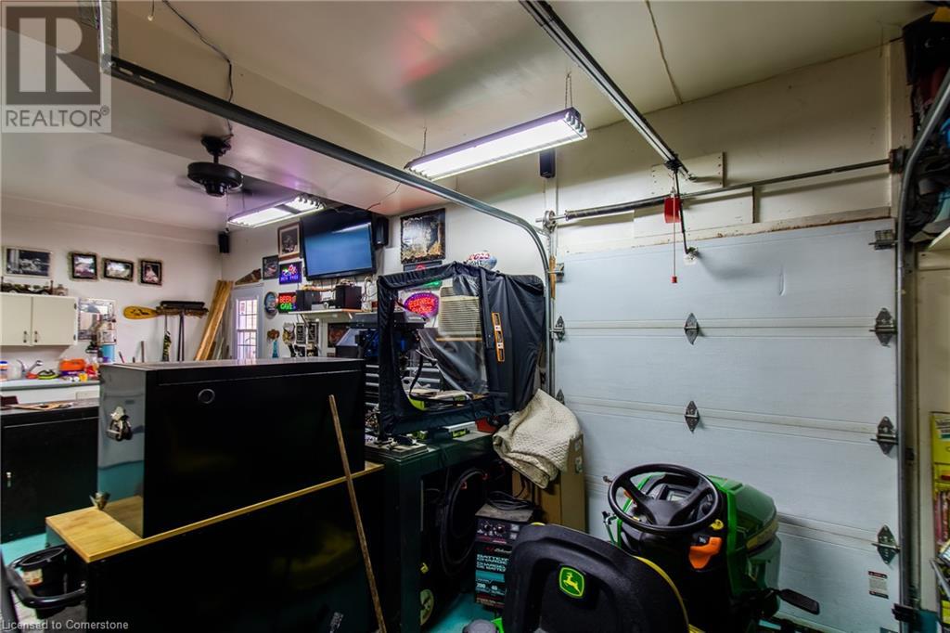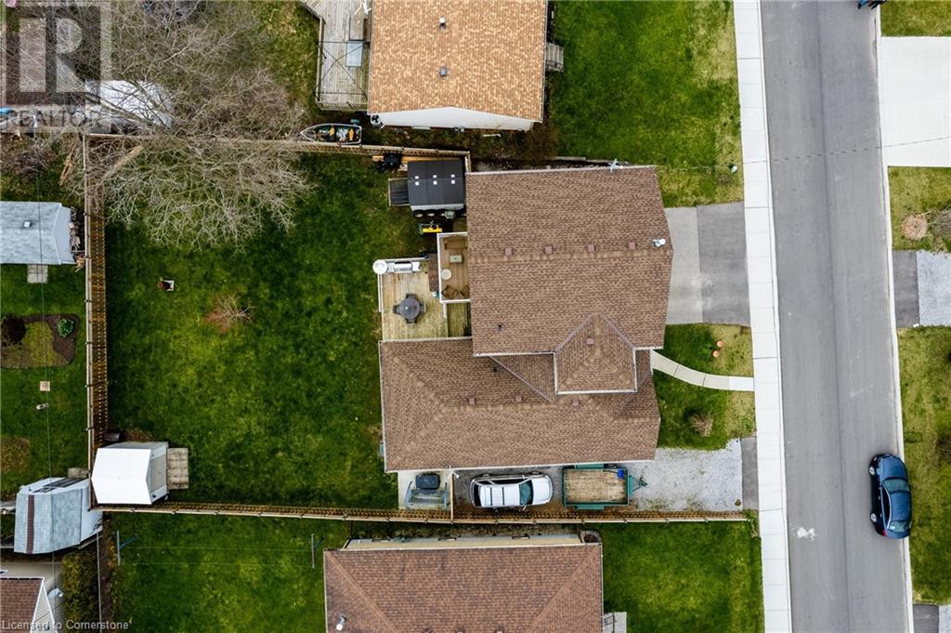79 Sovereign Street W Waterford, Ontario N0E 1Y0
$749,900
LOOKING FOR THE FEEL OF SMALL TOWN LIVING?!! This home is located on a quiet area of Waterford and offers a completely remodeled home. This home offers, great size rooms, large backyard, double car garage with running water and a hoist for the car enthusiast!! Garage also offers a a rear garage door to allow easy access to the backyard with the lawnmower. The home has a loft style living room and two bedrooms upstairs with large walk in closet and ensuite. It could easily be converted into a three bedroom home. The large yard would also accommodate an expansion of the main floor if needed. If you like to sit on the porch and have your morning coffee you can do so on either the front porch, rear covered porch or on the upper deck off the Primary bedroom. This home is a must see. Live in this amazing community with little boutique shops, brewery, walking trails, arena just to name a few. As Well you can enjoy the community events the town has to offer like Pumpkinfest and the Santa Claus Parade. Call to book a showing today. (id:35492)
Property Details
| MLS® Number | 40652759 |
| Property Type | Single Family |
| Amenities Near By | Golf Nearby, Park, Schools, Shopping |
| Community Features | Quiet Area, Community Centre |
| Equipment Type | None |
| Features | Automatic Garage Door Opener |
| Parking Space Total | 6 |
| Rental Equipment Type | None |
| Structure | Shed, Porch |
Building
| Bathroom Total | 2 |
| Bedrooms Above Ground | 2 |
| Bedrooms Total | 2 |
| Appliances | Dryer, Refrigerator, Stove, Washer, Microwave Built-in |
| Basement Development | Unfinished |
| Basement Type | Partial (unfinished) |
| Construction Style Attachment | Detached |
| Cooling Type | Central Air Conditioning |
| Exterior Finish | Vinyl Siding |
| Fixture | Ceiling Fans |
| Foundation Type | Poured Concrete |
| Heating Type | Forced Air |
| Size Interior | 1,325 Ft2 |
| Type | House |
| Utility Water | Municipal Water |
Parking
| Attached Garage |
Land
| Acreage | No |
| Land Amenities | Golf Nearby, Park, Schools, Shopping |
| Sewer | Municipal Sewage System |
| Size Depth | 126 Ft |
| Size Frontage | 67 Ft |
| Size Total Text | Under 1/2 Acre |
| Zoning Description | R1 |
Rooms
| Level | Type | Length | Width | Dimensions |
|---|---|---|---|---|
| Second Level | Full Bathroom | 9'9'' x 7'6'' | ||
| Second Level | Primary Bedroom | 18'6'' x 13'8'' | ||
| Second Level | Bedroom | 11'4'' x 16'1'' | ||
| Second Level | Great Room | 23'7'' x 16'3'' | ||
| Main Level | 4pc Bathroom | 6'3'' x 5'0'' | ||
| Main Level | Eat In Kitchen | 19'6'' x 14'4'' | ||
| Main Level | Dining Room | 14'4'' x 16'4'' | ||
| Main Level | Foyer | 6'5'' x 4'9'' |
https://www.realtor.ca/real-estate/27469219/79-sovereign-street-w-waterford
Contact Us
Contact us for more information

Teresa Doughty
Salesperson
www.remax.ca/on/teresa-doughty-p102119268-ag
www.facebook.com/Dougty.Realtor
www.instagram.com/treedoughty/
103 Queensway East
Simcoe, Ontario N3Y 4M5
(519) 426-0081
(519) 426-2424
www.simcoerealty.com/






