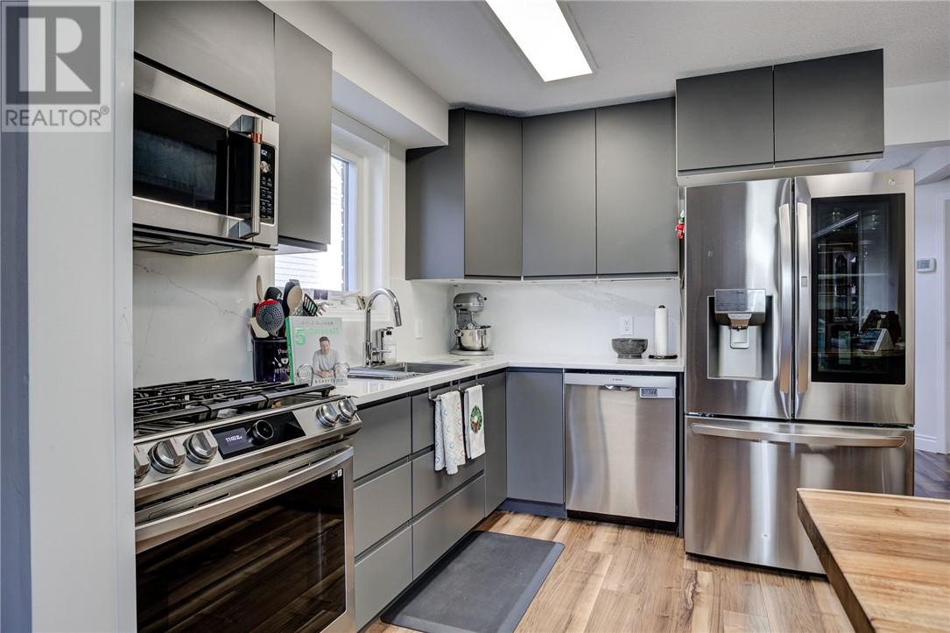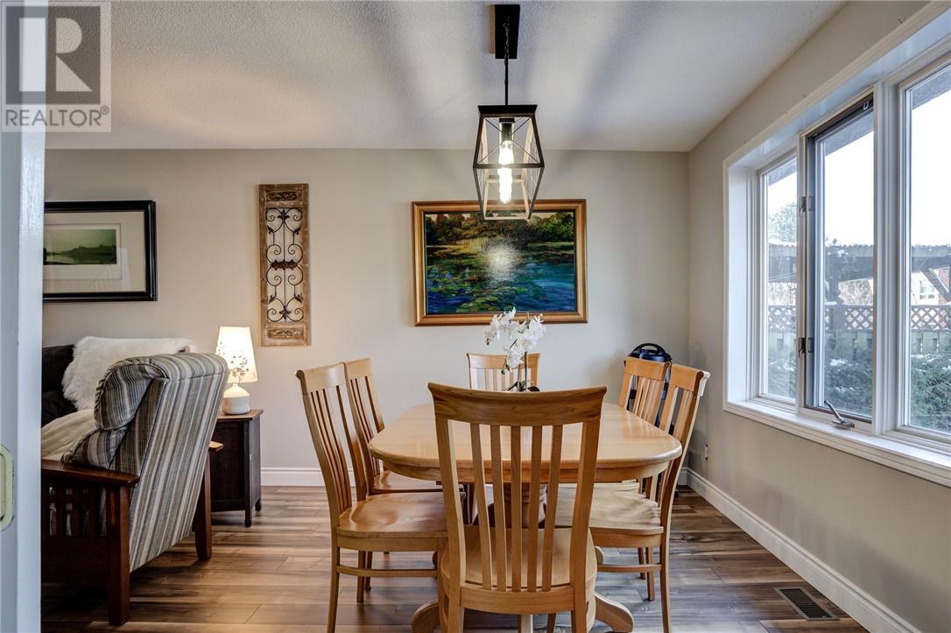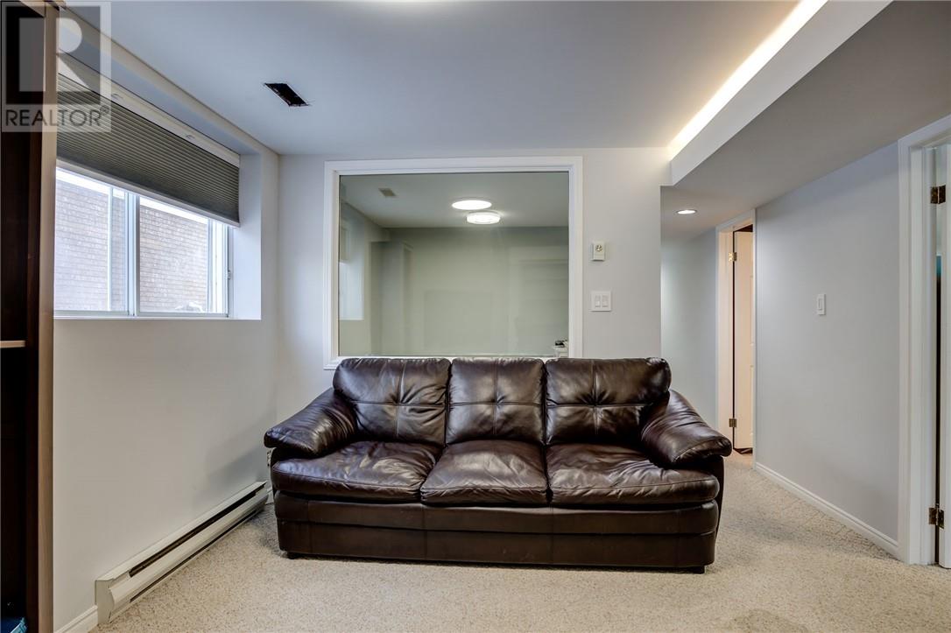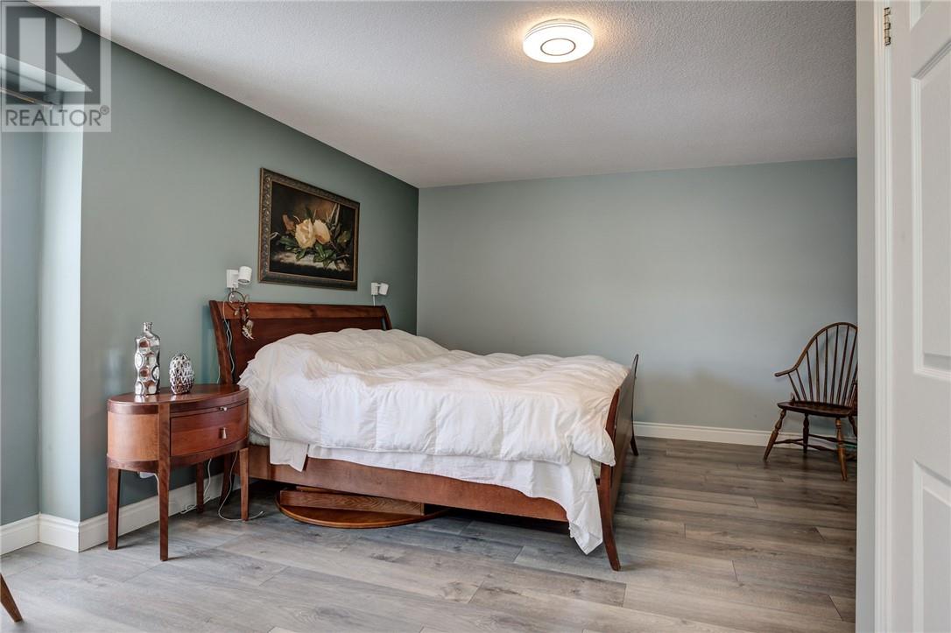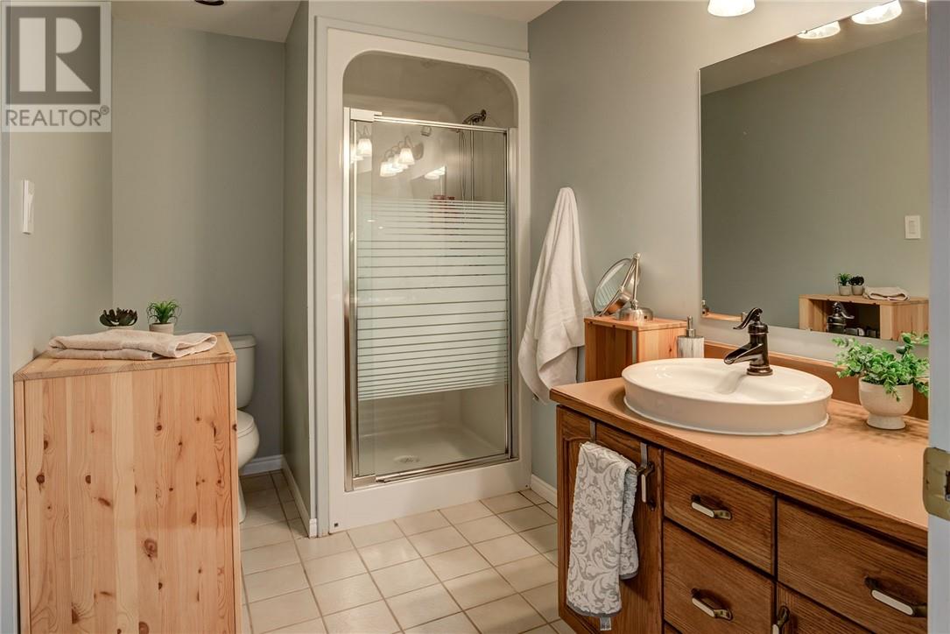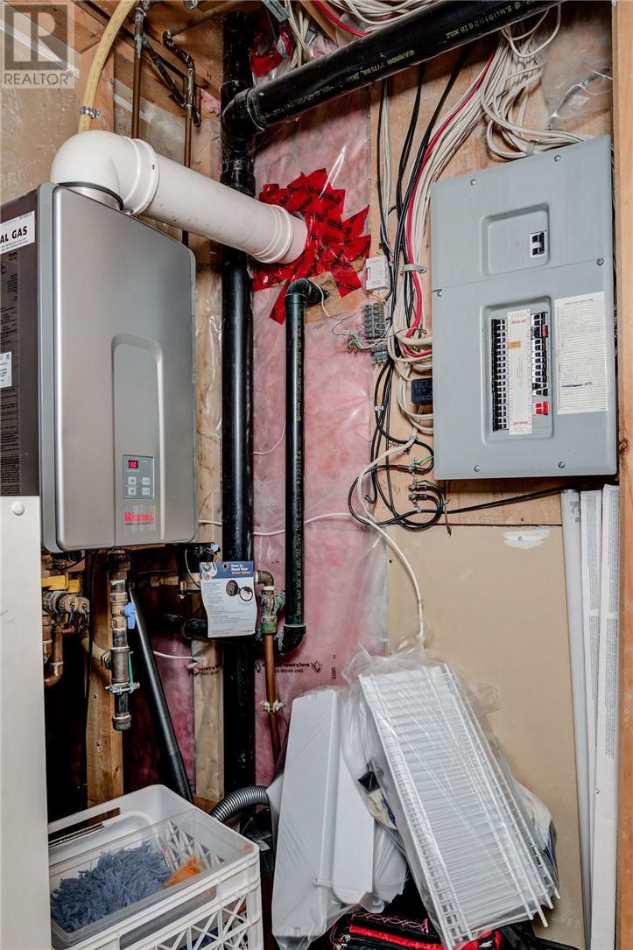79 Lady Ashley Court Sudbury, Ontario P3E 5Z8
$549,900
Welcome to 79 Lady Ashley Court in the Southend! This charming 2-story semi-detached home with single car garage at 79 Lady Ashley Court offers a perfect blend of comfort and modern upgrades, making it an ideal choice for families. Nestled in a quiet cul-de-sac, this home has over 2200 sq ft of living space featuring 3+1 bedrooms, 3 full baths (including an awesome ensuite) and a convenient powder room. Recent renovations enhance its appeal, showcasing new laminate flooring on the main and upper level and fresh carpeting on the Hollywood stairs. The stylish kitchen is equipped with contemporary cabinets and breakfast island with quartz countertops and backsplash, new appliances, including dishwasher, gas stove, and a convection OTR microwave. The spacious Primary features large sq footage to have a king-sized bed & furniture, ample closet space and luxurious ensuite. Two additional upstair bedrooms are generously sized and perfect for family needs. The lower level presents a versatile space, currently configured with a built-in office (could be a playroom), a potential 4th bedroom currently a reading/office room and a cozy den (the temporary corner wall currently houses a large TV and can be completely removed as it not permanent). The large bathroom includes a cedar sauna, shower and vanity. Step onto your private deck off the eat-in kitchen, ideal for entertaining with N/G BBQ, all within this fenced-in backyard. This home is heated with natural gas, complemented by a cozy wood-burning fireplace in the dining area, ensuring warmth and comfort throughout the year. Come and live in my neighbourhood, great neighbours live here, your choice of schools in this area too! Close to all amenities. Open House Sunday, December 1st, 2-4 pm! Offers on Monday, December 2nd by 3 pm. Priced to sell at $549,900 !! (id:35492)
Property Details
| MLS® Number | 2120065 |
| Property Type | Single Family |
| Amenities Near By | Golf Course, Hospital, Shopping |
| Community Features | Bus Route, Family Oriented, School Bus |
| Equipment Type | Water Heater |
| Rental Equipment Type | Water Heater |
| Road Type | Paved Road |
Building
| Bathroom Total | 4 |
| Bedrooms Total | 4 |
| Basement Type | Full |
| Cooling Type | Central Air Conditioning |
| Exterior Finish | Brick, Vinyl Siding |
| Fire Protection | Smoke Detectors |
| Fireplace Fuel | Wood |
| Fireplace Present | Yes |
| Fireplace Total | 1 |
| Fireplace Type | Conventional |
| Flooring Type | Laminate, Carpeted |
| Foundation Type | Block |
| Half Bath Total | 1 |
| Heating Type | Forced Air |
| Roof Material | Asphalt Shingle |
| Roof Style | Unknown |
| Stories Total | 2 |
| Type | House |
| Utility Water | Municipal Water |
Parking
| Attached Garage |
Land
| Access Type | Year-round Access |
| Acreage | No |
| Fence Type | Fenced Yard |
| Land Amenities | Golf Course, Hospital, Shopping |
| Sewer | Municipal Sewage System |
| Size Total Text | 4,051 - 7,250 Sqft |
| Zoning Description | R2-2 |
Rooms
| Level | Type | Length | Width | Dimensions |
|---|---|---|---|---|
| Second Level | Bathroom | 7'11 x 5'1 | ||
| Second Level | Bedroom | 11'5 x 11'2 | ||
| Second Level | Bedroom | 11'11 x 11'2 | ||
| Second Level | Ensuite | 9'11 x 5'4 | ||
| Second Level | Primary Bedroom | 17'3 x 13'6 | ||
| Basement | Den | 8'6 x 7'8 | ||
| Basement | Den | 8'8 x 10'10 | ||
| Basement | Recreational, Games Room | 13'10 x 11'5 | ||
| Basement | Sauna | 5'9 x 5'9 | ||
| Basement | Bathroom | 12'2 x 10'9 | ||
| Basement | Laundry Room | 10'1 x 5'6 | ||
| Main Level | Bathroom | 5'11 x 5'3 | ||
| Main Level | Living Room/dining Room | 22'4 x 10'11 | ||
| Main Level | Eat In Kitchen | 11'2 x 10'9 | ||
| Main Level | Kitchen | 11'9 x 11'2 |
https://www.realtor.ca/real-estate/27691368/79-lady-ashley-court-sudbury
Contact Us
Contact us for more information

Liz Spooner-Young
Salesperson
(705) 560-9492
(800) 601-8601
www.lizspooner.ca/
1349 Lasalle Blvd Suite 208
Sudbury, Ontario P3A 1Z2
(705) 560-5650
(800) 601-8601
(705) 560-9492
www.remaxcrown.ca/




