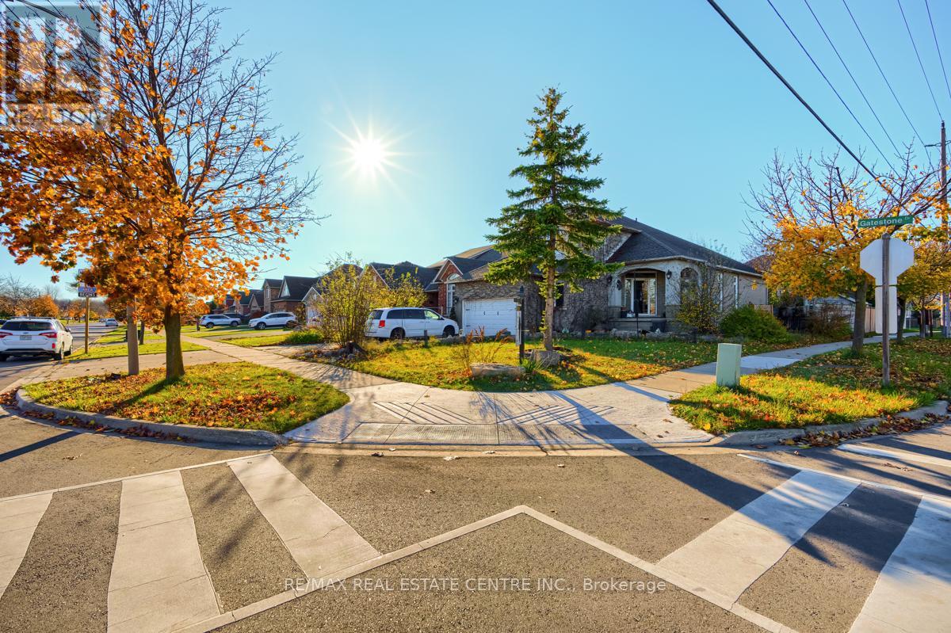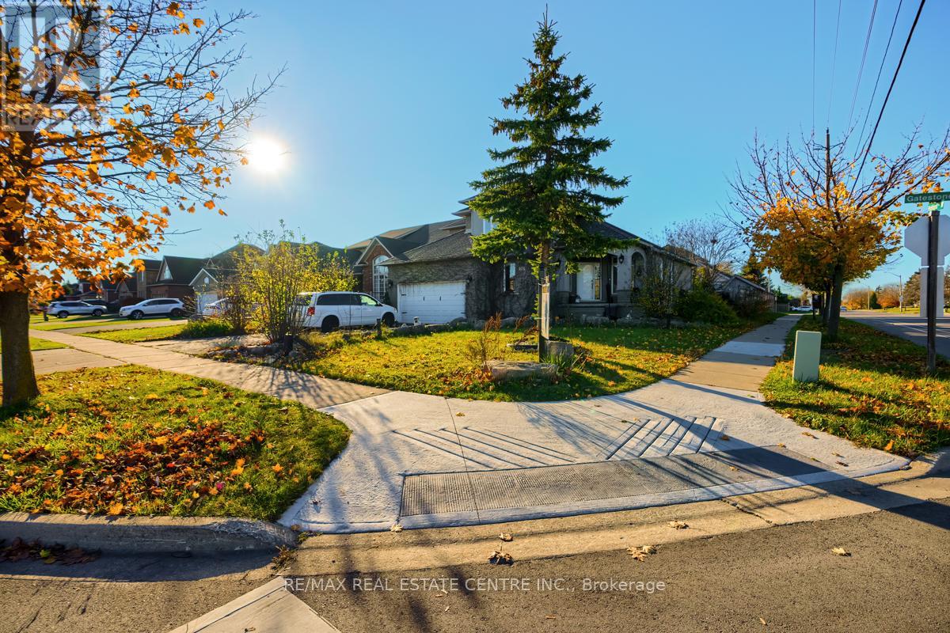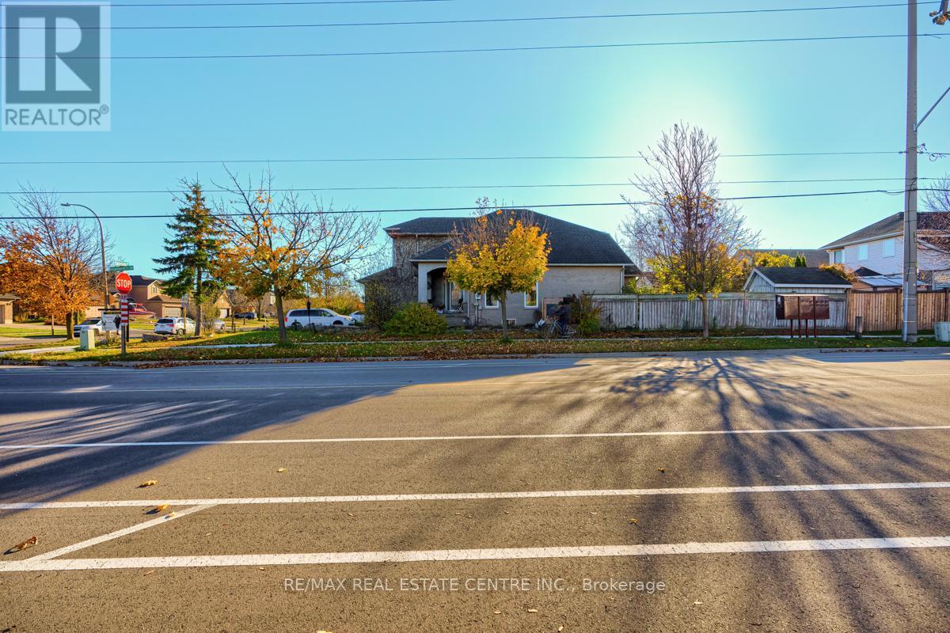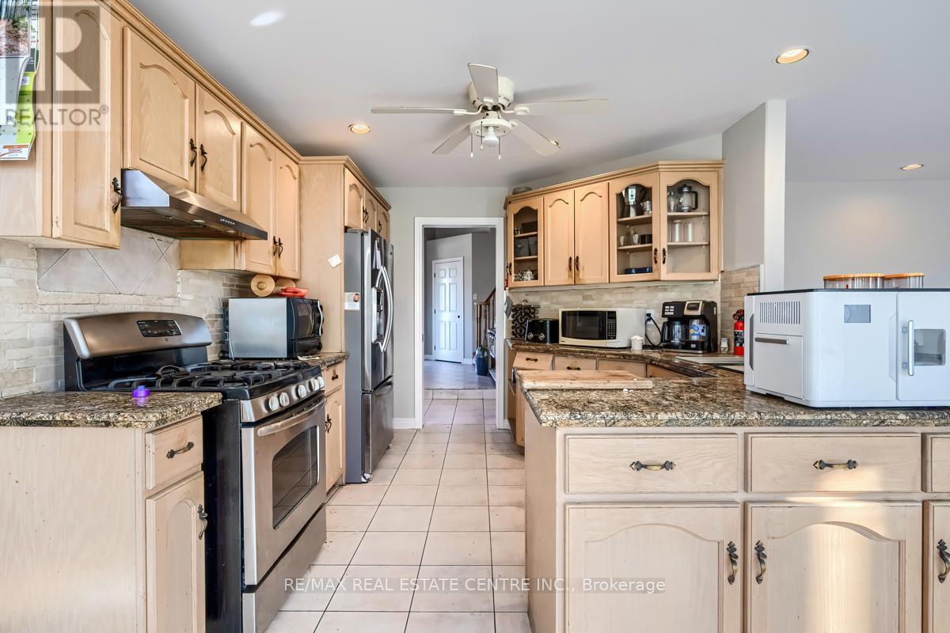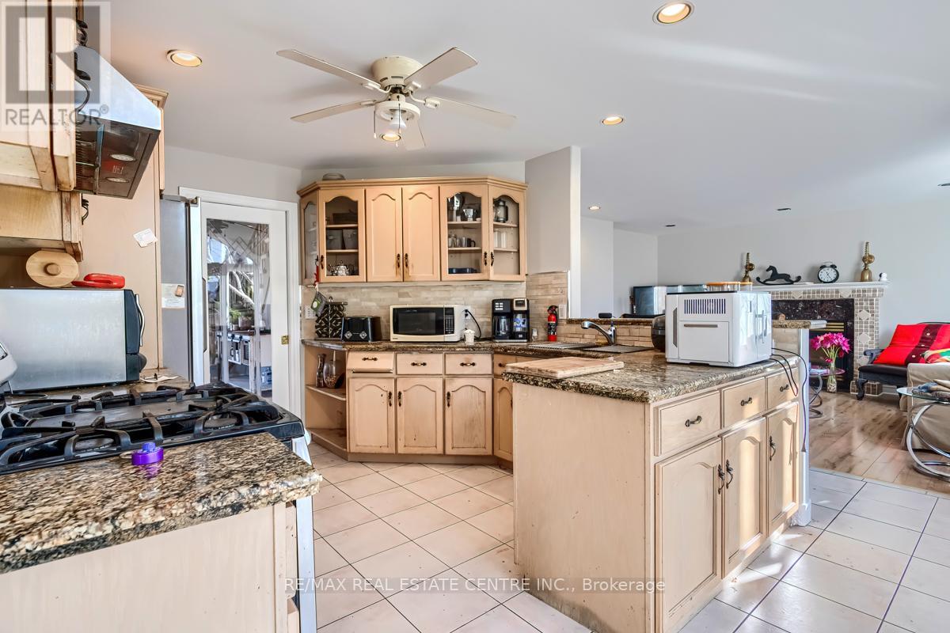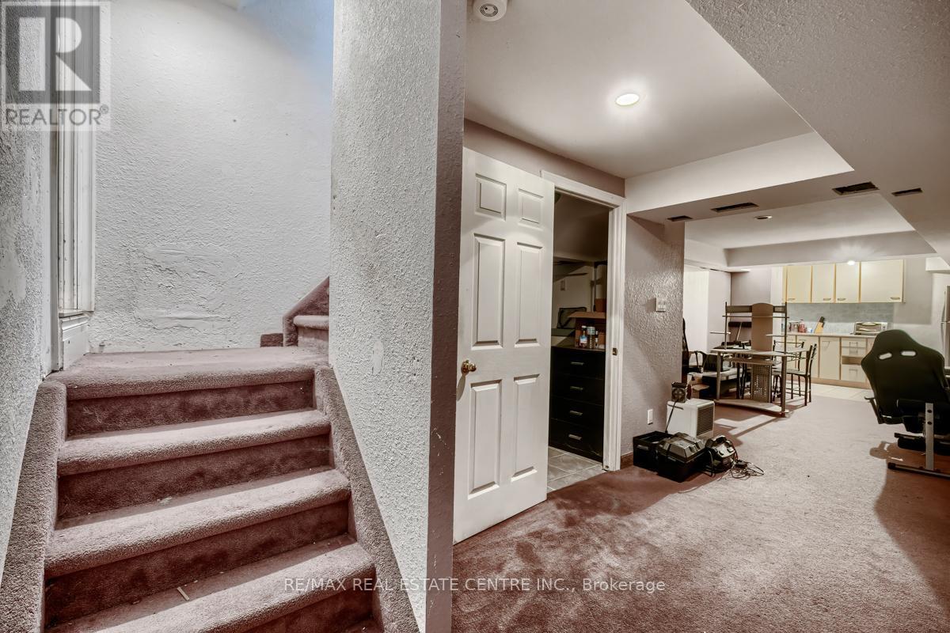79 Gatestone Drive Hamilton, Ontario L8J 3T7
$1,075,000
Welcome to 79 Gatestone Drive, an exceptional investment opportunity on a corner lot in the highly desirable Stoney Creek Mountain community of Hamilton. $6000 in income potential! This spacious, 4-bedroom, 3-bathroom home boasts an open-concept layout with soaring ceilings, ample natural light, and high rental potential. The main floor includes a modern kitchen with stainless steel appliances, a sunlit breakfast area, a grand living room, formal dining space, and a family room with a cozy gas fireplace. An additional main-floor bedroom offers flexible use for guests or an in-law suite. Upstairs, the primary bedroom features a luxurious ensuite and walk-in closet, along with two more spacious bedrooms. The fully finished basement, complete with three bedrooms and a separate entrance from the garage, creates options for extended family or rental income. Outdoors, enjoy a fenced backyard ideal for gatherings. Needs a little TLC. With nearby parks, schools, shopping, and easy highway access, this home is positioned for growth and convenience in a vibrant neighborhood. Dont miss this prime investmentschedule a showing today! **** EXTRAS **** This home offers close proximity to top-rated schools, including Gatestone Elementary and Saltfleet High. Nearby shopping, dining, and parks like Eramosa Karst, easy access to Red Hill and Linc Parkways for commuting to and from Toronto. (id:35492)
Property Details
| MLS® Number | X11895306 |
| Property Type | Single Family |
| Community Name | Stoney Creek |
| Parking Space Total | 8 |
Building
| Bathroom Total | 4 |
| Bedrooms Above Ground | 4 |
| Bedrooms Below Ground | 3 |
| Bedrooms Total | 7 |
| Amenities | Fireplace(s) |
| Appliances | Central Vacuum, Dishwasher, Dryer, Refrigerator, Stove, Washer |
| Basement Development | Finished |
| Basement Type | N/a (finished) |
| Construction Style Attachment | Detached |
| Cooling Type | Central Air Conditioning |
| Exterior Finish | Brick |
| Fireplace Present | Yes |
| Fireplace Total | 2 |
| Flooring Type | Carpeted, Laminate, Ceramic, Vinyl |
| Foundation Type | Concrete |
| Half Bath Total | 1 |
| Heating Fuel | Natural Gas |
| Heating Type | Forced Air |
| Stories Total | 2 |
| Type | House |
| Utility Water | Municipal Water |
Parking
| Attached Garage |
Land
| Acreage | No |
| Sewer | Sanitary Sewer |
| Size Depth | 115 Ft ,9 In |
| Size Frontage | 65 Ft |
| Size Irregular | 65.03 X 115.78 Ft |
| Size Total Text | 65.03 X 115.78 Ft |
Rooms
| Level | Type | Length | Width | Dimensions |
|---|---|---|---|---|
| Second Level | Bedroom | 4.8 m | 4.47 m | 4.8 m x 4.47 m |
| Second Level | Bedroom 2 | 3.76 m | 3.66 m | 3.76 m x 3.66 m |
| Second Level | Bedroom 3 | 4.17 m | 3.99 m | 4.17 m x 3.99 m |
| Basement | Recreational, Games Room | 8.03 m | 4.32 m | 8.03 m x 4.32 m |
| Basement | Den | 3.48 m | 3.23 m | 3.48 m x 3.23 m |
| Basement | Bedroom 5 | 4.29 m | 3.48 m | 4.29 m x 3.48 m |
| Ground Level | Living Room | 8.08 m | 3.56 m | 8.08 m x 3.56 m |
| Ground Level | Dining Room | 8.08 m | 3.56 m | 8.08 m x 3.56 m |
| Ground Level | Kitchen | 6.71 m | 4.11 m | 6.71 m x 4.11 m |
| Ground Level | Eating Area | 6.71 m | 4.11 m | 6.71 m x 4.11 m |
| Ground Level | Family Room | 4.19 m | 4.47 m | 4.19 m x 4.47 m |
| Ground Level | Bedroom 4 | 3.96 m | 2.54 m | 3.96 m x 2.54 m |
https://www.realtor.ca/real-estate/27743139/79-gatestone-drive-hamilton-stoney-creek-stoney-creek
Contact Us
Contact us for more information
Samrina Qureshy
Broker
(647) 267-7960
www.samrinaqureshy.com/
www.facebook.com/samrina.qureshy
twitter.com/SamrinaQ
www.linkedin.com/in/samrina-qureshy-324b021b/
345 Steeles Ave East
Milton, Ontario L9T 3G6
(905) 878-7777
(905) 878-7029



