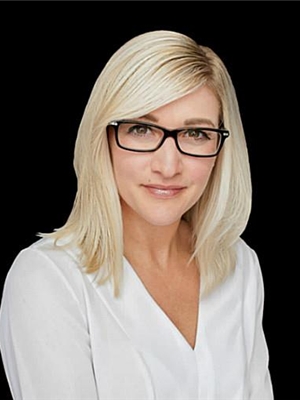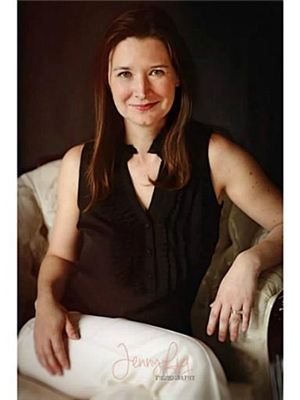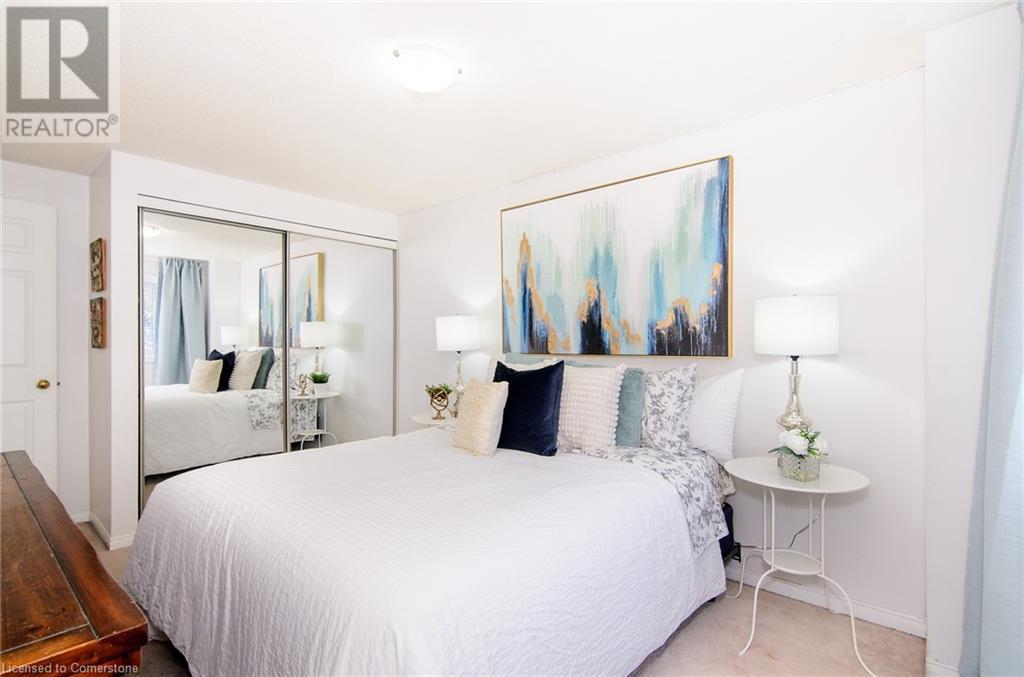79 Braeheid Avenue Avenue Unit# 6 Hamilton, Ontario L8B 0C6
$699,800Maintenance, Insurance, Landscaping, Parking
$562 Monthly
Maintenance, Insurance, Landscaping, Parking
$562 MonthlyWelcome home to this 3 bed, 2.5 bathroom townhouse in a desirable, quiet, complex with no rear neighbours! This house is awaiting your finishing touches with a open concept living and dining room area, with new sliding doors to a private backyard. The kitchen has stainless steel appliances and has inside garage access - perfect for winter months. Conveniently located 2-piece bath on main floor. 3 spacious bedrooms all with ample storage space. 4 piece main bath from tub fitter, and new vanity light. Finished basement with 3-piece bathroom, newer Samsung washer & dryer, and gas fireplace. Extra storage room that could be used as a space for a teenager, kids zone, or home office. Close to all amenities, and downtown Waterdown. Don't miss out on this great opportunity to get into the real estate market in a wonderful location! (id:35492)
Open House
This property has open houses!
2:00 pm
Ends at:4:00 pm
Property Details
| MLS® Number | 40684854 |
| Property Type | Single Family |
| Amenities Near By | Park, Schools, Shopping |
| Community Features | Community Centre |
| Features | Southern Exposure, Automatic Garage Door Opener |
| Parking Space Total | 2 |
Building
| Bathroom Total | 3 |
| Bedrooms Above Ground | 3 |
| Bedrooms Total | 3 |
| Appliances | Dishwasher, Dryer, Microwave, Refrigerator, Stove, Washer, Garage Door Opener |
| Architectural Style | 2 Level |
| Basement Development | Finished |
| Basement Type | Full (finished) |
| Construction Style Attachment | Attached |
| Cooling Type | Central Air Conditioning |
| Exterior Finish | Brick, Concrete |
| Fireplace Fuel | Wood |
| Fireplace Present | Yes |
| Fireplace Total | 2 |
| Fireplace Type | Other - See Remarks |
| Half Bath Total | 1 |
| Heating Fuel | Natural Gas |
| Heating Type | Forced Air |
| Stories Total | 2 |
| Size Interior | 1,349 Ft2 |
| Type | Row / Townhouse |
| Utility Water | Municipal Water |
Parking
| Attached Garage |
Land
| Access Type | Highway Nearby |
| Acreage | No |
| Land Amenities | Park, Schools, Shopping |
| Sewer | Municipal Sewage System |
| Size Total Text | Unknown |
| Zoning Description | Res |
Rooms
| Level | Type | Length | Width | Dimensions |
|---|---|---|---|---|
| Second Level | 4pc Bathroom | Measurements not available | ||
| Second Level | Bedroom | 12'9'' x 10'0'' | ||
| Second Level | Primary Bedroom | 12'9'' x 10'0'' | ||
| Second Level | Bedroom | 11'5'' x 10'0'' | ||
| Basement | Laundry Room | Measurements not available | ||
| Basement | Storage | Measurements not available | ||
| Basement | 3pc Bathroom | Measurements not available | ||
| Basement | Recreation Room | 15'4'' x 12'0'' | ||
| Main Level | 2pc Bathroom | Measurements not available | ||
| Main Level | Dining Room | 10'0'' x 10'0'' | ||
| Main Level | Living Room | 16'0'' x 10'4'' | ||
| Main Level | Kitchen | 10'0'' x 8'9'' |
https://www.realtor.ca/real-estate/27731799/79-braeheid-avenue-avenue-unit-6-hamilton
Contact Us
Contact us for more information

Vanessa Evinou
Salesperson
(905) 681-8617
1-1160 Blair Road
Burlington, Ontario L7M 1K9
(905) 681-8617
(905) 681-8617

Dianna Bradbury
Broker of Record
(905) 681-8617
http//www.bhrealty.ca
1-1160 Blair Road
Burlington, Ontario L7M 1K9
(905) 681-8617
(905) 681-8617























