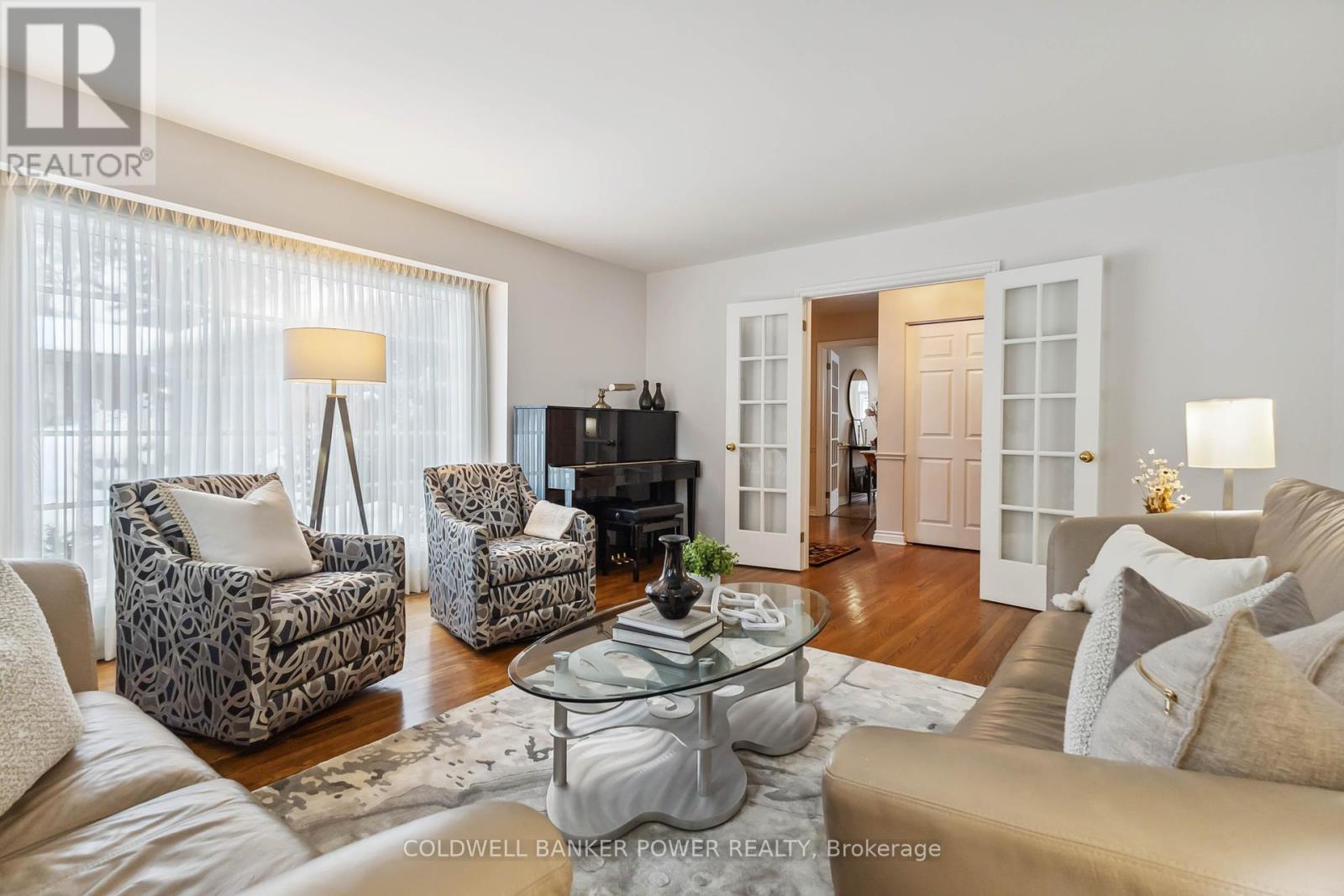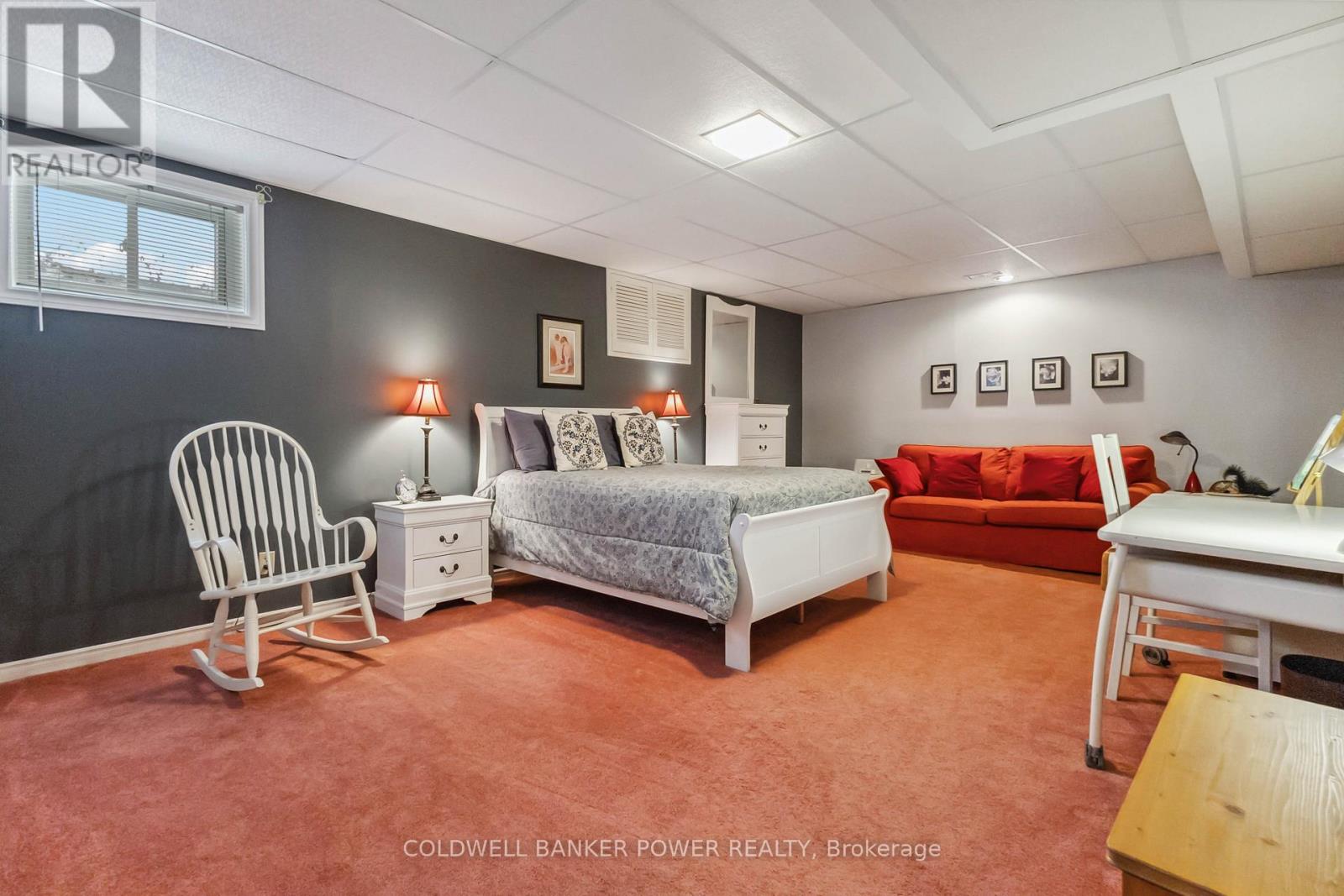788 Sunninghill Avenue London, Ontario N6H 3L8
$989,900
Rare Opportunity! Stunning location in much sought after Oakridge neighbourhood. Just minutes walk to Thames Valley Golf Course, Sun Valley Park, and over the foot bridge to Springbank Park and the Thames Valley Parkway. This beautifully appointed one floor home is a fantastic floor plan with over 2100 square feet on the main including sunroom addition, as well as additional 1756 square feet in lower level. You will love the spacious main floor plan with separate living and dining room, cozy main floor family with gas fireplace (2020) overlooking sunroom eating area addition with soaring ceilings and expansive updated kitchen with new appliances in 2019 as well as a main floor laundry. Hardwood floors through much of the home. Fully updated ensuite bath (2019) off primary bedroom with 5 foot shower and heated towel rack. Huge lower level with third full bathroom. Newer windows, front door (2021), and garage door. Oversized double car garage with 220 volt plug for electric vehicle. 200 amp electrical service. Private, fully fenced and landscaped rear yard with large composite deck and natural gas barbecue hook up. 4 bathrooms total with heated floor in main 4 piece bath. New furnace and central air in 2019. Lawn sprinkler system front and back and more! You won't be disappointed. Just move in and enjoy! **** EXTRAS **** None (id:35492)
Open House
This property has open houses!
2:00 pm
Ends at:4:00 pm
Property Details
| MLS® Number | X11922298 |
| Property Type | Single Family |
| Community Name | North Q |
| Amenities Near By | Park, Schools |
| Community Features | Community Centre |
| Features | Wooded Area, Flat Site |
| Parking Space Total | 6 |
| Structure | Deck, Shed |
Building
| Bathroom Total | 4 |
| Bedrooms Above Ground | 3 |
| Bedrooms Below Ground | 1 |
| Bedrooms Total | 4 |
| Amenities | Fireplace(s) |
| Appliances | Garage Door Opener Remote(s), Water Heater, Blinds, Dishwasher, Dryer, Microwave, Refrigerator, Stove, Washer, Window Coverings |
| Architectural Style | Bungalow |
| Basement Development | Finished |
| Basement Type | Full (finished) |
| Construction Style Attachment | Detached |
| Cooling Type | Central Air Conditioning |
| Exterior Finish | Aluminum Siding, Brick |
| Fireplace Present | Yes |
| Foundation Type | Concrete |
| Half Bath Total | 1 |
| Heating Fuel | Natural Gas |
| Heating Type | Forced Air |
| Stories Total | 1 |
| Size Interior | 2,000 - 2,500 Ft2 |
| Type | House |
| Utility Water | Municipal Water |
Parking
| Attached Garage |
Land
| Acreage | No |
| Fence Type | Fenced Yard |
| Land Amenities | Park, Schools |
| Landscape Features | Landscaped, Lawn Sprinkler |
| Sewer | Sanitary Sewer |
| Size Depth | 112 Ft |
| Size Frontage | 85 Ft ,2 In |
| Size Irregular | 85.2 X 112 Ft |
| Size Total Text | 85.2 X 112 Ft|under 1/2 Acre |
| Surface Water | River/stream |
| Zoning Description | R1-9 |
Rooms
| Level | Type | Length | Width | Dimensions |
|---|---|---|---|---|
| Basement | Bedroom 4 | 4.12 m | 6.15 m | 4.12 m x 6.15 m |
| Basement | Recreational, Games Room | 4.23 m | 8.83 m | 4.23 m x 8.83 m |
| Main Level | Eating Area | 3.86 m | 3.62 m | 3.86 m x 3.62 m |
| Main Level | Living Room | 4.17 m | 6.15 m | 4.17 m x 6.15 m |
| Main Level | Dining Room | 3.62 m | 3.78 m | 3.62 m x 3.78 m |
| Main Level | Kitchen | 5.68 m | 3.7 m | 5.68 m x 3.7 m |
| Main Level | Family Room | 4.28 m | 5.69 m | 4.28 m x 5.69 m |
| Main Level | Primary Bedroom | 4.2 m | 3.89 m | 4.2 m x 3.89 m |
| Main Level | Bedroom 2 | 3.83 m | 3.39 m | 3.83 m x 3.39 m |
| Main Level | Bedroom 3 | 3.1 m | 3.44 m | 3.1 m x 3.44 m |
| Main Level | Bathroom | 1.91 m | 2.49 m | 1.91 m x 2.49 m |
| Main Level | Bathroom | 1.73 m | 2.49 m | 1.73 m x 2.49 m |
https://www.realtor.ca/real-estate/27799474/788-sunninghill-avenue-london-north-q
Contact Us
Contact us for more information

Drew Johnson
Broker of Record
(519) 471-9200









































