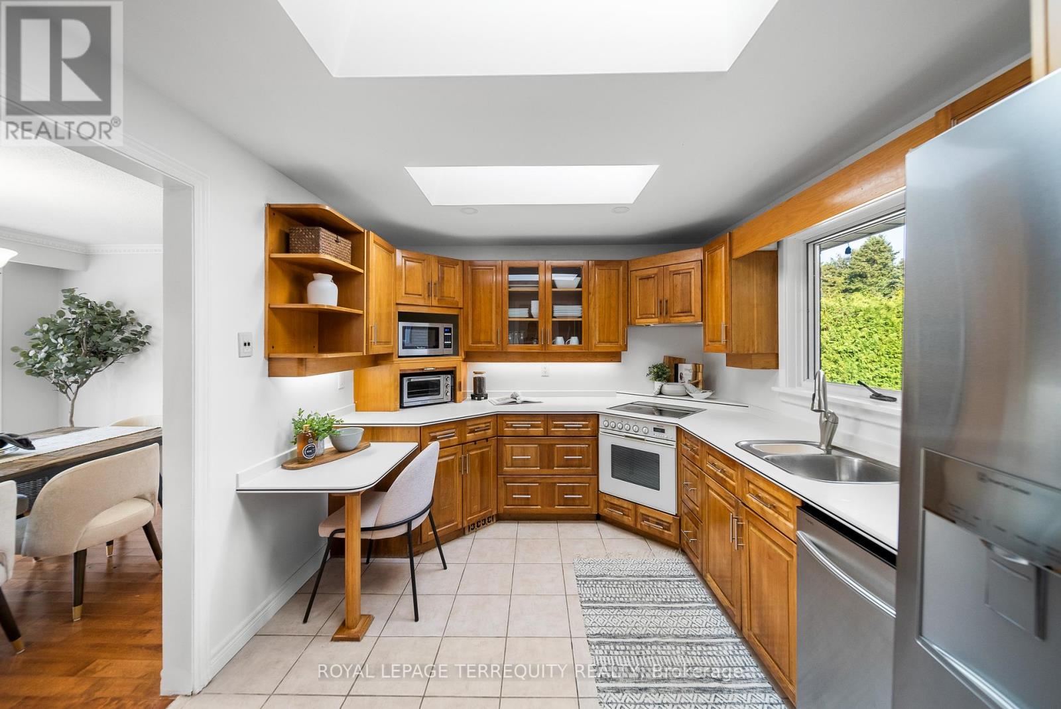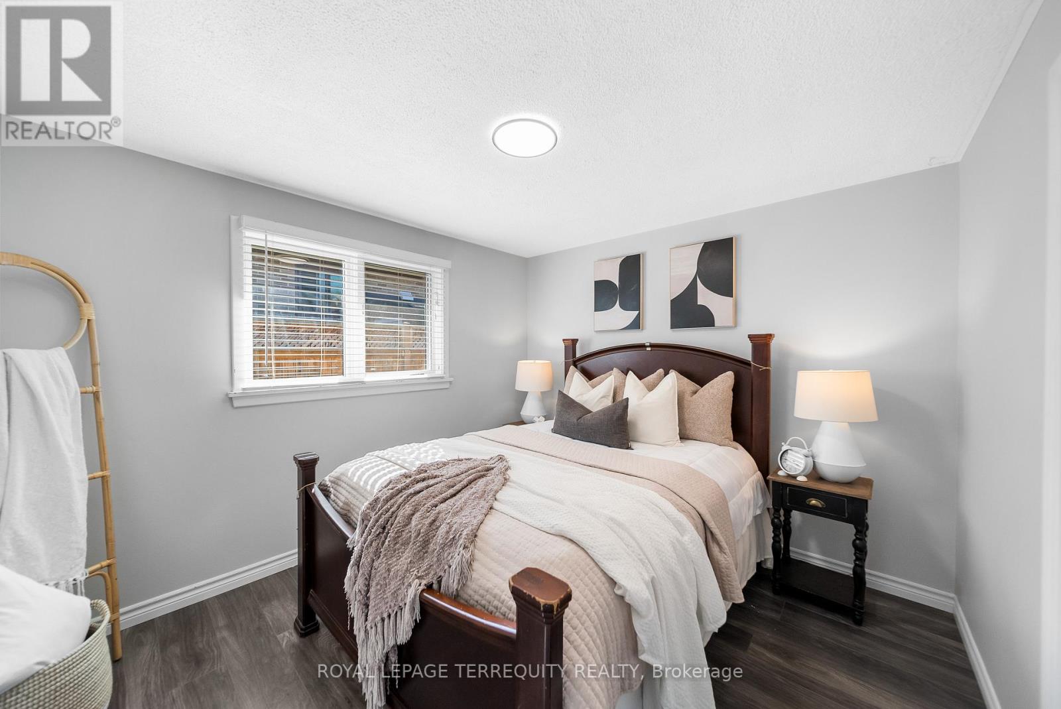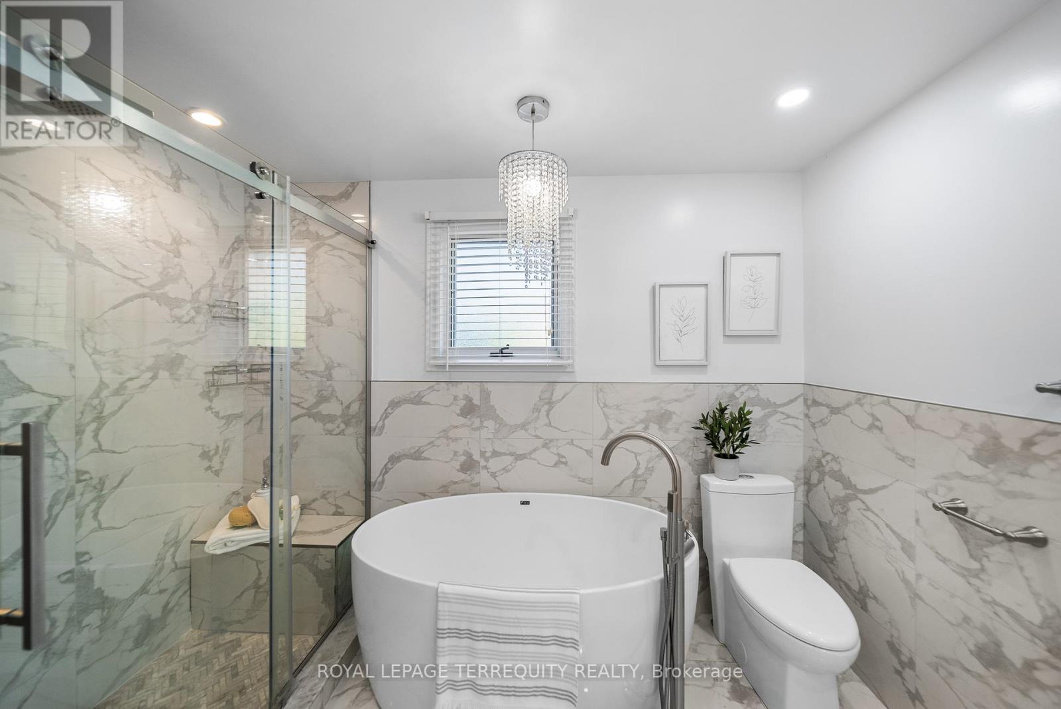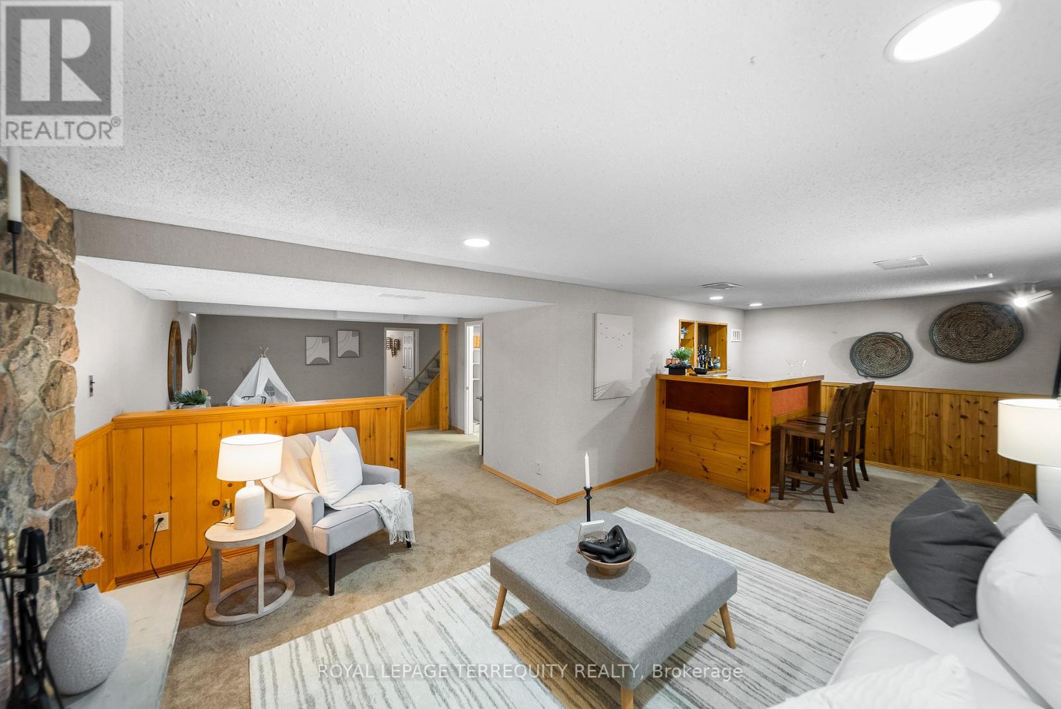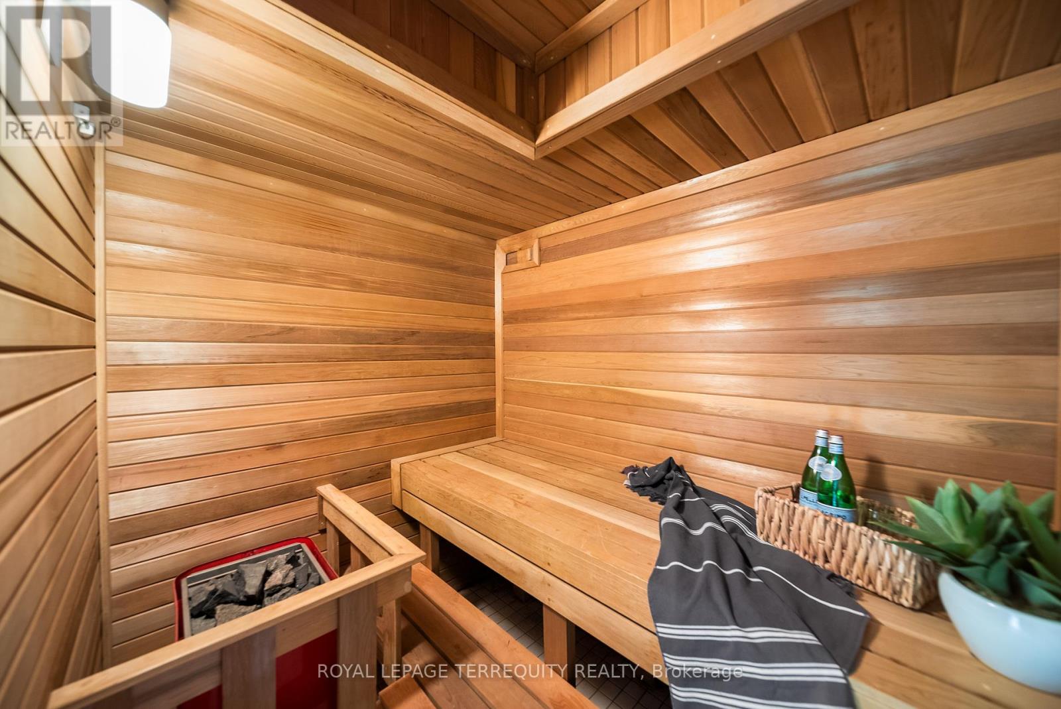78 Lake Driveway E Ajax (South East), Ontario L1S 1B3
$1,000,099
Imagine you wake up and look at the beautiful crystal-clear water, walk to the beach, and admire the stunning sunrise and sunset by the water. Then, come back to dip into your own private swimming pool and relax in your own sauna. Welcome to 78 Lake driveway East, a beautiful and meticulously maintained bungalow situated on an extra-large front and deep lot where you can park 6 cars on the driveway and 2 cars inside, for a total of 8 car parking spaces, which is extremely hard to find. This property features 3 bedrooms on the main floor with a massive living room & dining room filled with sun-filled natural light and a large kitchen with 2 skylights. The basement has 2 bedrooms with a family room, a built-in wet bar, & a sauna, and a full washroom with a wood-burning fireplace. The backyard is completely private with an indoor pool and a gazebo. This property has it all that you are looking for. Close to beautiful beaches, a park, a school, a plaza, and 401. The garage is beautifully maintained and can be used as a man-cave with insulated walls and an extra heater. (id:35492)
Property Details
| MLS® Number | E9362171 |
| Property Type | Single Family |
| Community Name | South East |
| Amenities Near By | Beach, Hospital, Park, Place Of Worship |
| Parking Space Total | 8 |
| Pool Type | Inground Pool |
| View Type | View |
Building
| Bathroom Total | 3 |
| Bedrooms Above Ground | 3 |
| Bedrooms Below Ground | 2 |
| Bedrooms Total | 5 |
| Appliances | Garage Door Opener Remote(s), Dishwasher, Dryer, Freezer, Furniture, Refrigerator, Stove, Washer |
| Architectural Style | Bungalow |
| Basement Development | Finished |
| Basement Type | N/a (finished) |
| Construction Style Attachment | Detached |
| Cooling Type | Central Air Conditioning |
| Exterior Finish | Brick |
| Fireplace Present | Yes |
| Flooring Type | Hardwood, Ceramic, Laminate |
| Foundation Type | Brick, Concrete |
| Half Bath Total | 1 |
| Heating Fuel | Natural Gas |
| Heating Type | Forced Air |
| Stories Total | 1 |
| Type | House |
| Utility Water | Municipal Water |
Parking
| Attached Garage |
Land
| Acreage | No |
| Land Amenities | Beach, Hospital, Park, Place Of Worship |
| Sewer | Sanitary Sewer |
| Size Depth | 110 Ft |
| Size Frontage | 67 Ft ,6 In |
| Size Irregular | 67.51 X 110.05 Ft |
| Size Total Text | 67.51 X 110.05 Ft |
| Zoning Description | Residential |
Rooms
| Level | Type | Length | Width | Dimensions |
|---|---|---|---|---|
| Basement | Bedroom 4 | 4.26 m | 3.01 m | 4.26 m x 3.01 m |
| Basement | Workshop | 3.97 m | 2.24 m | 3.97 m x 2.24 m |
| Basement | Family Room | 6.83 m | 4.08 m | 6.83 m x 4.08 m |
| Basement | Other | 2.03 m | 1.65 m | 2.03 m x 1.65 m |
| Main Level | Living Room | 4.95 m | 4.45 m | 4.95 m x 4.45 m |
| Main Level | Dining Room | 3.78 m | 3.03 m | 3.78 m x 3.03 m |
| Main Level | Kitchen | 3.05 m | 2.34 m | 3.05 m x 2.34 m |
| Main Level | Primary Bedroom | 3.91 m | 3.78 m | 3.91 m x 3.78 m |
| Main Level | Bedroom 2 | 3.5 m | 2.84 m | 3.5 m x 2.84 m |
| Main Level | Bedroom 3 | 3.23 m | 3.07 m | 3.23 m x 3.07 m |
https://www.realtor.ca/real-estate/27451989/78-lake-driveway-e-ajax-south-east-south-east
Interested?
Contact us for more information

Rajiv Rajak
Salesperson
www.rrgrouprealty.com
https://www.facebook.com/neighborhoodspecialist/
https://ca.linkedin.com/pub/rajiv-rajak/1b/667/a53ðP

3000 Garden St #101a
Whitby, Ontario L1R 2G6
(905) 493-5220
(905) 493-5221












