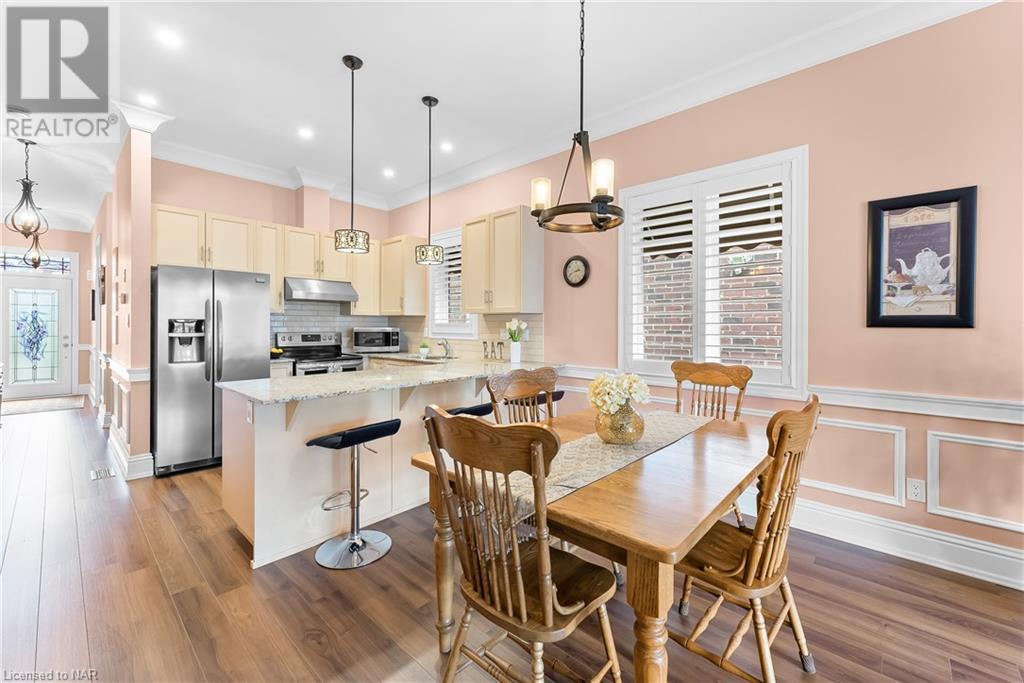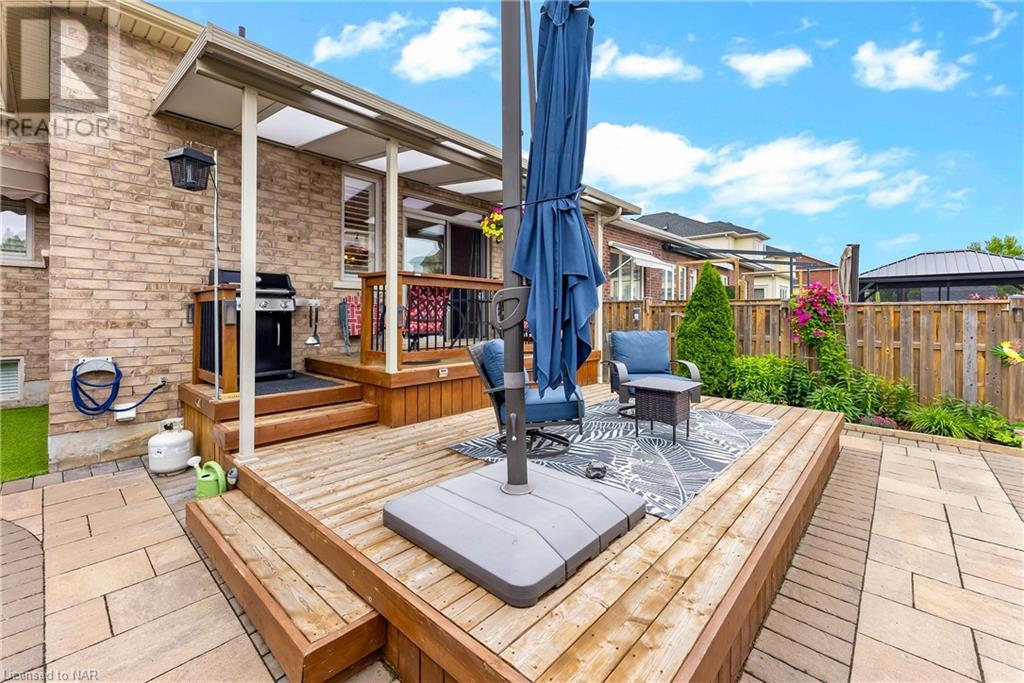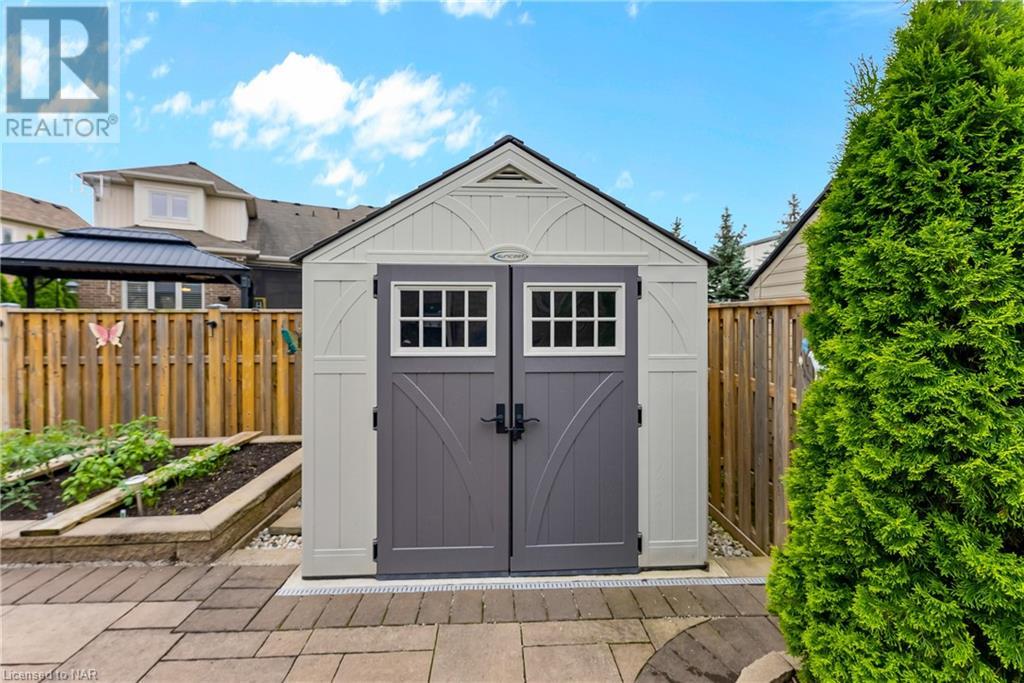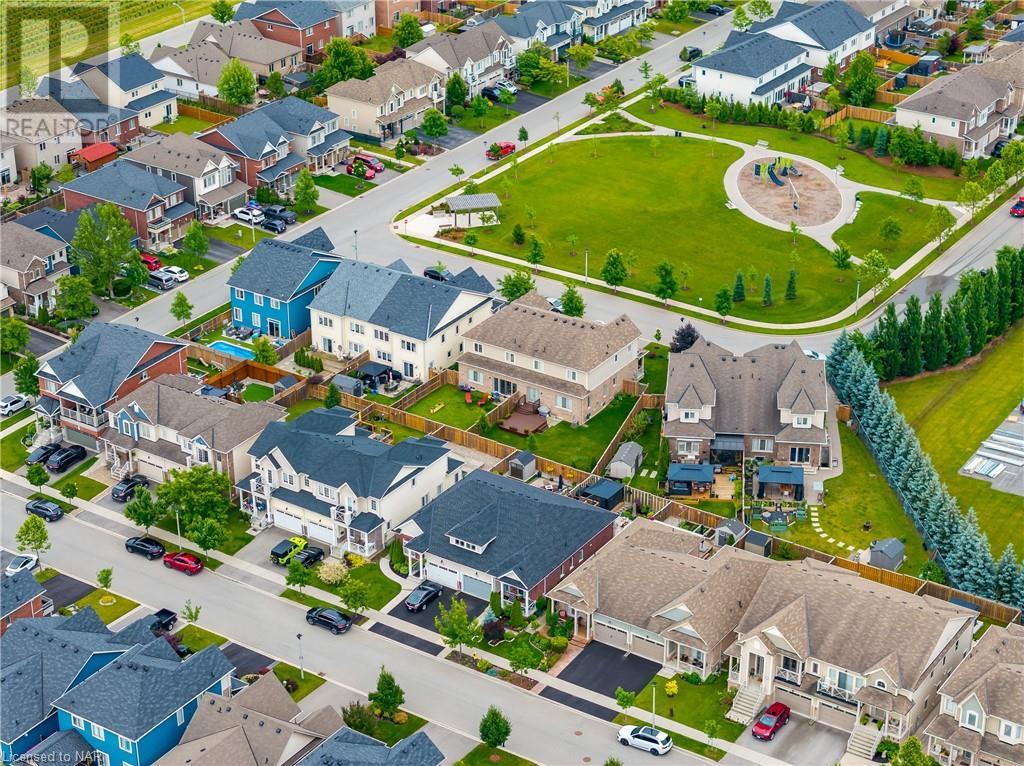78 Angela Crescent Niagara-On-The-Lake, Ontario L0S 1J1
$764,900
Discover this beautiful semi-detached bungalow in the family-friendly neighborhood of St. Davids, with amazing views of Niagara-On-The-Lake. This eye catching home has great curb appeal, situated in a great location! As you walk in, you will be greeted by impressive 10-foot ceilings that creates an airy and open atmosphere. Heading further into the home you will find two spacious bedrooms and two full bathrooms on the main floor. The open-concept design seamlessly integrates the living spaces. The fully finished basement adds to the home's versatility and features an additional bedroom, a 3-piece bathroom, a kitchenette, and ample storage space, making it ideal for entertaining or relaxation. Enjoy comfort and style in one of Niagara-On-The-Lake's most desirable locations. Don’t miss out on this great property! It's located near top-rated schools, shopping, and many local wineries, offering a perfect mix of elegance and convenience. (id:35492)
Property Details
| MLS® Number | 40623481 |
| Property Type | Single Family |
| Amenities Near By | Golf Nearby, Hospital, Park, Playground, Schools |
| Community Features | Quiet Area, School Bus |
| Equipment Type | Water Heater |
| Features | Conservation/green Belt, Automatic Garage Door Opener |
| Parking Space Total | 2 |
| Rental Equipment Type | Water Heater |
Building
| Bathroom Total | 3 |
| Bedrooms Above Ground | 2 |
| Bedrooms Below Ground | 1 |
| Bedrooms Total | 3 |
| Appliances | Central Vacuum, Dishwasher, Dryer, Freezer, Microwave, Refrigerator, Stove, Washer, Hood Fan, Window Coverings, Wine Fridge, Garage Door Opener |
| Architectural Style | Bungalow |
| Basement Development | Finished |
| Basement Type | Full (finished) |
| Constructed Date | 2015 |
| Construction Style Attachment | Semi-detached |
| Cooling Type | Central Air Conditioning |
| Exterior Finish | Brick |
| Fixture | Ceiling Fans |
| Foundation Type | Poured Concrete |
| Heating Fuel | Natural Gas |
| Heating Type | Forced Air |
| Stories Total | 1 |
| Size Interior | 1139 Sqft |
| Type | House |
| Utility Water | Municipal Water |
Parking
| Attached Garage |
Land
| Access Type | Highway Access |
| Acreage | No |
| Land Amenities | Golf Nearby, Hospital, Park, Playground, Schools |
| Landscape Features | Landscaped |
| Sewer | Municipal Sewage System |
| Size Depth | 105 Ft |
| Size Frontage | 32 Ft |
| Size Total Text | Under 1/2 Acre |
| Zoning Description | Rm1-17 |
Rooms
| Level | Type | Length | Width | Dimensions |
|---|---|---|---|---|
| Basement | Bonus Room | 12'2'' x 10'9'' | ||
| Basement | Laundry Room | 9'11'' x 6'10'' | ||
| Basement | Recreation Room | 20'7'' x 15'2'' | ||
| Basement | 3pc Bathroom | Measurements not available | ||
| Basement | Bedroom | 11'11'' x 16'2'' | ||
| Main Level | Living Room/dining Room | 16'10'' x 15'6'' | ||
| Main Level | Kitchen/dining Room | 13'5'' x 13'6'' | ||
| Main Level | 4pc Bathroom | Measurements not available | ||
| Main Level | 3pc Bathroom | Measurements not available | ||
| Main Level | Bedroom | 9'8'' x 8'9'' | ||
| Main Level | Primary Bedroom | 11'3'' x 15'4'' |
https://www.realtor.ca/real-estate/27208561/78-angela-crescent-niagara-on-the-lake
Interested?
Contact us for more information

Alejandra Bourassa Florez
Salesperson
(905) 357-1705
4025 Dorchester Road, Suite 260
Niagara Falls, Ontario L2E 7K8
(866) 530-7737
https://exprealty.ca/

Emily Barry
Salesperson
www.thebarryteam.ca/
www.facebook.com/thebarryteam/
4025 Dorchester Road Unit: 260a
Niagara Falls, Ontario L2E 7K8
(866) 530-7737
www.exprealty.ca/




















































