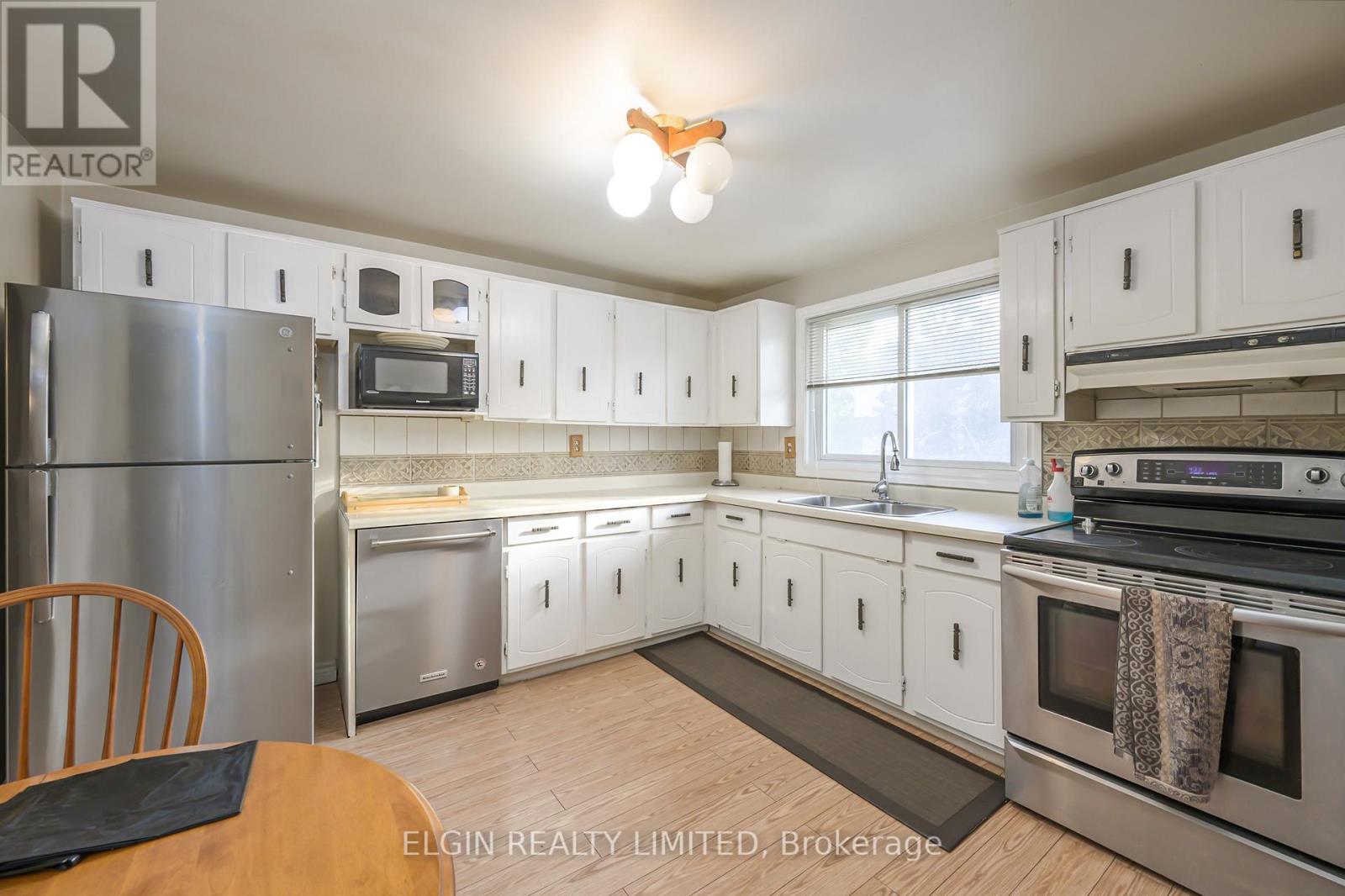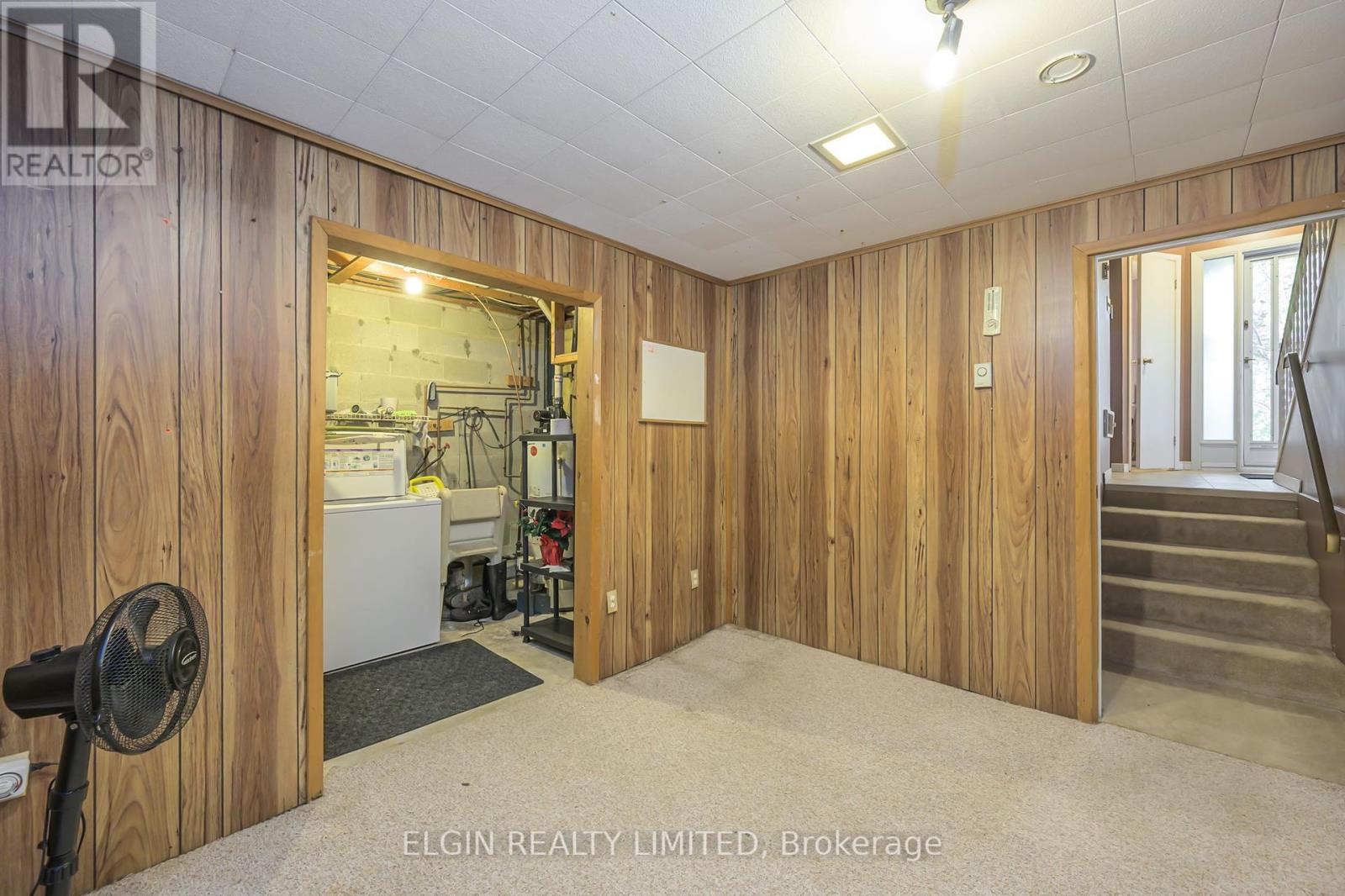78 - 159 Sandringham Crescent London, Ontario N6C 5A9
$410,000Maintenance, Parking, Common Area Maintenance
$400 Monthly
Maintenance, Parking, Common Area Maintenance
$400 MonthlyHuge potential!! Are you looking for an easy lifestyle, that costs less? Condo living is for you! This condo has a fanstastic layout! Imagine, with your modern touches how amazing this 1366sqft home will look. Enter the spacious foyer featuring a 2pc bath and head up the stairs to a generous sized living room with a cozy gas fireplace and sliding doors out to your private deck and yard. Up a few more steps is your dining area overlooking the living room! The kitchen has a bright window over the sink and plenty of cupboard space for all your culinary needs. Another 2pc bath completes this level. On the top floor you will find a master bedroom that is 12'x19'! 2 more bedrooms and a 4pc bath. On the lower level is a recreation room and laundry/utilities. Included is your own private attached garage! Have a pet you need to walk? No problem, across Wellington St. is Westminster Ponds Conservation area with 10km of walking trails and 5 ponds! You won't be spending your time cutting grass and shoveling snow! Walking distance to many amenities, minutes drive to the hospital. The $400 condo fee includes windows, roof, all exterior maintenance of building, parking, garbage disposal, and snow removal. Come and see the well manicured grounds for yourself! (id:35492)
Property Details
| MLS® Number | X11917308 |
| Property Type | Single Family |
| Community Name | South R |
| Amenities Near By | Hospital |
| Community Features | Pet Restrictions |
| Equipment Type | Water Heater - Gas |
| Features | Flat Site, Dry |
| Parking Space Total | 2 |
| Rental Equipment Type | Water Heater - Gas |
| Structure | Deck |
Building
| Bathroom Total | 3 |
| Bedrooms Above Ground | 3 |
| Bedrooms Total | 3 |
| Amenities | Visitor Parking, Fireplace(s) |
| Appliances | Dishwasher, Dryer, Refrigerator, Stove, Washer |
| Basement Development | Finished |
| Basement Type | Partial (finished) |
| Exterior Finish | Brick, Aluminum Siding |
| Fire Protection | Smoke Detectors |
| Fireplace Present | Yes |
| Fireplace Total | 1 |
| Flooring Type | Tile, Laminate |
| Foundation Type | Poured Concrete, Block |
| Half Bath Total | 2 |
| Heating Fuel | Electric |
| Heating Type | Baseboard Heaters |
| Stories Total | 3 |
| Size Interior | 1,200 - 1,399 Ft2 |
| Type | Row / Townhouse |
Parking
| Attached Garage |
Land
| Acreage | No |
| Fence Type | Fenced Yard |
| Land Amenities | Hospital |
| Landscape Features | Landscaped |
| Zoning Description | R5-5 |
Rooms
| Level | Type | Length | Width | Dimensions |
|---|---|---|---|---|
| Lower Level | Laundry Room | 1.83 m | 2.74 m | 1.83 m x 2.74 m |
| Lower Level | Recreational, Games Room | 2.82 m | 2.41 m | 2.82 m x 2.41 m |
| Main Level | Dining Room | 3.78 m | 2.9 m | 3.78 m x 2.9 m |
| Main Level | Kitchen | 3.78 m | 2 m | 3.78 m x 2 m |
| Main Level | Bathroom | 1.83 m | 1.47 m | 1.83 m x 1.47 m |
| Upper Level | Primary Bedroom | 5.94 m | 3.84 m | 5.94 m x 3.84 m |
| Upper Level | Bedroom | 3.12 m | 5.03 m | 3.12 m x 5.03 m |
| Upper Level | Bedroom | 2.54 m | 3.56 m | 2.54 m x 3.56 m |
| Upper Level | Bathroom | 1.73 m | 2.41 m | 1.73 m x 2.41 m |
| Ground Level | Foyer | 1.83 m | 2.13 m | 1.83 m x 2.13 m |
| Ground Level | Bathroom | 1.72 m | 1.17 m | 1.72 m x 1.17 m |
| In Between | Living Room | 5.79 m | 3.66 m | 5.79 m x 3.66 m |
https://www.realtor.ca/real-estate/27788379/78-159-sandringham-crescent-london-south-r
Contact Us
Contact us for more information

Lisa Bradish
Salesperson
(519) 637-2300

Nick Visscher
Broker
(519) 637-2300



























