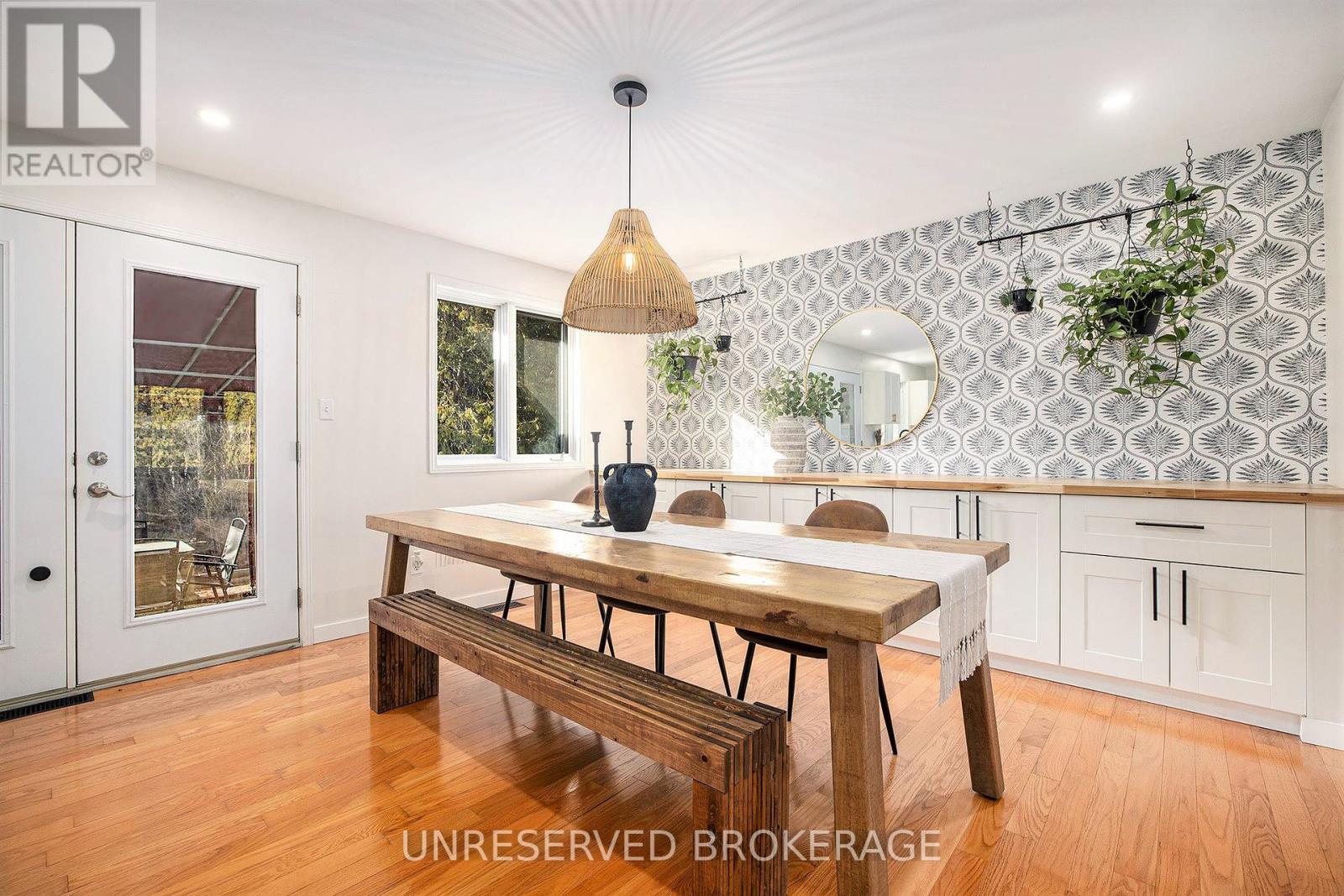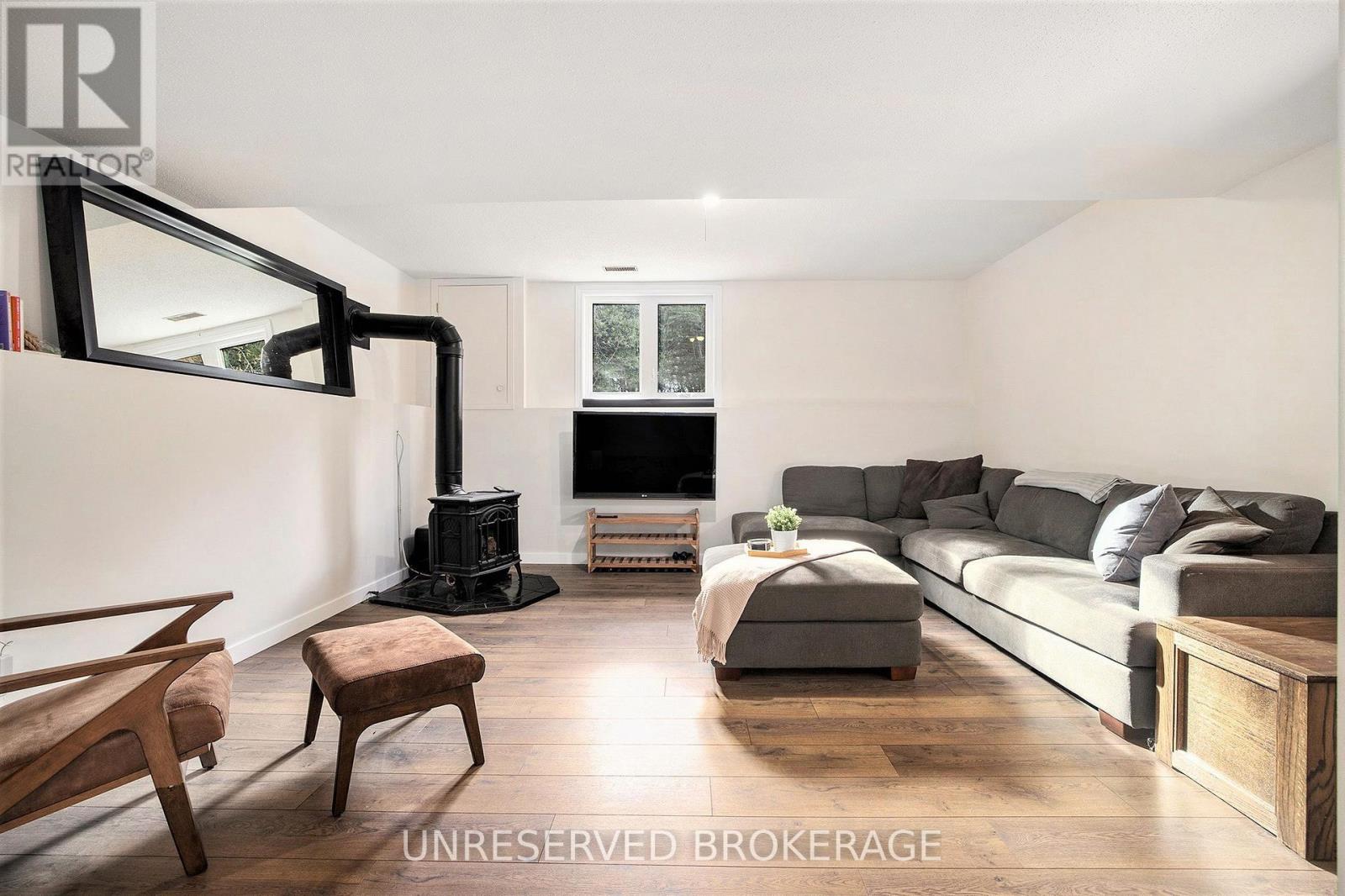7795 Flewellyn Road Ottawa, Ontario K0A 1B0
$799,900
Welcome to 7795 Flewellyn Road, a beautifully renovated home on a peaceful and private 2-acre lot! The main floor's open-concept layout is perfect for entertaining or everyday living. The bright gourmet kitchen features quartz countertops, a large double sink, and elegant finishes. The primary suite offers a luxurious ensuite with double sinks and a custom walk-in shower. Two additional spacious bedrooms and a full bathroom complete the upper level. The fully finished basement adds extra living space with a cozy wood fireplace. Outside, relax under the 4-season awning or enjoy the expansive yard, perfect for gardening or outdoor activities. Conveniently located just minutes from Stittsville, the 417, Trans Canada Trail, and a dog park! (id:35492)
Property Details
| MLS® Number | X11545554 |
| Property Type | Single Family |
| Community Name | 8207 - Remainder of Stittsville & Area |
| Parking Space Total | 22 |
Building
| Bathroom Total | 3 |
| Bedrooms Above Ground | 3 |
| Bedrooms Total | 3 |
| Amenities | Fireplace(s) |
| Appliances | Water Heater, Dishwasher, Dryer, Hood Fan, Refrigerator, Stove, Washer |
| Basement Development | Finished |
| Basement Type | Full (finished) |
| Construction Style Attachment | Detached |
| Construction Style Split Level | Sidesplit |
| Cooling Type | Central Air Conditioning |
| Exterior Finish | Brick, Aluminum Siding |
| Fireplace Present | Yes |
| Fireplace Total | 2 |
| Foundation Type | Poured Concrete |
| Heating Fuel | Propane |
| Heating Type | Forced Air |
| Type | House |
Parking
| Attached Garage |
Land
| Acreage | No |
| Sewer | Septic System |
| Size Depth | 294 Ft ,11 In |
| Size Frontage | 294 Ft ,11 In |
| Size Irregular | 294.99 X 294.99 Ft ; 0 |
| Size Total Text | 294.99 X 294.99 Ft ; 0 |
Rooms
| Level | Type | Length | Width | Dimensions |
|---|---|---|---|---|
| Lower Level | Recreational, Games Room | 7.87 m | 8.43 m | 7.87 m x 8.43 m |
| Lower Level | Bathroom | 2.8 m | 3.24 m | 2.8 m x 3.24 m |
| Lower Level | Other | 8.35 m | 8.38 m | 8.35 m x 8.38 m |
| Main Level | Kitchen | 3.46 m | 4.08 m | 3.46 m x 4.08 m |
| Main Level | Dining Room | 3.89 m | 4.08 m | 3.89 m x 4.08 m |
| Main Level | Living Room | 7.1 m | 4.2 m | 7.1 m x 4.2 m |
| Main Level | Bedroom | 2.74 m | 3.22 m | 2.74 m x 3.22 m |
| Upper Level | Primary Bedroom | 4.87 m | 5.23 m | 4.87 m x 5.23 m |
| Upper Level | Bedroom | 4.25 m | 3.22 m | 4.25 m x 3.22 m |
Contact Us
Contact us for more information
Rachel Langlois
Broker
unreserved.com/
2934 Baseline Rd Unit 402
Ottawa, Ontario K2H 1B2
(855) 408-9468










































