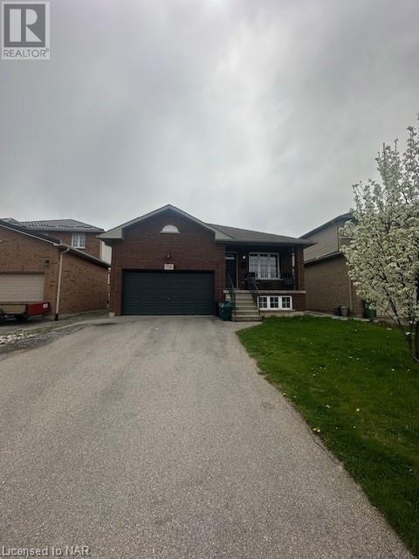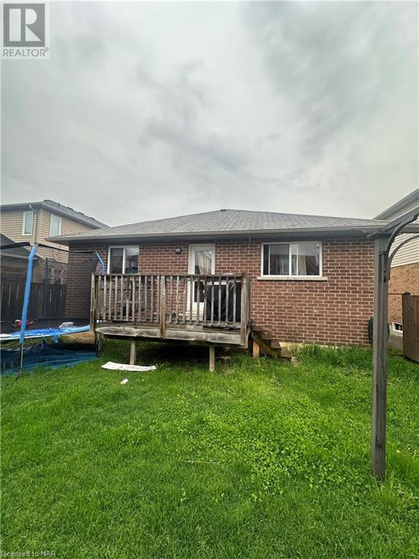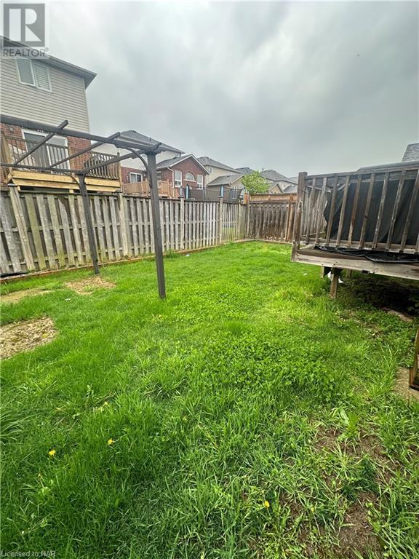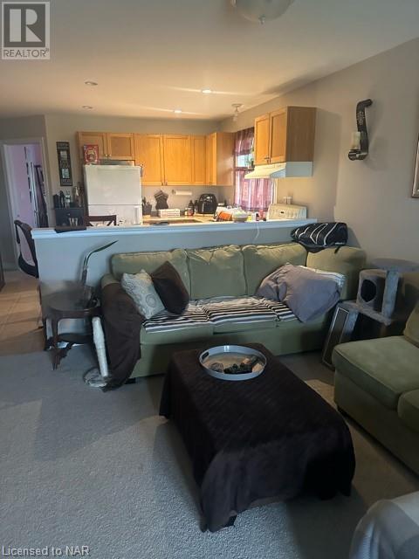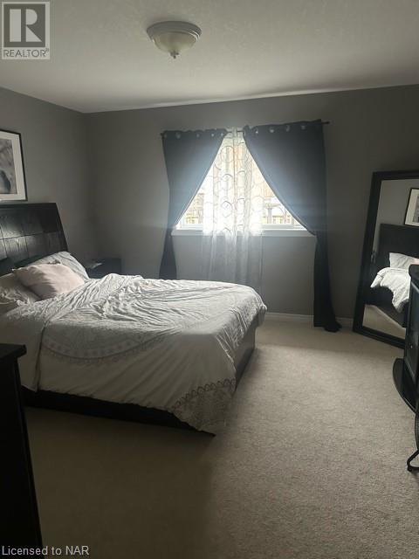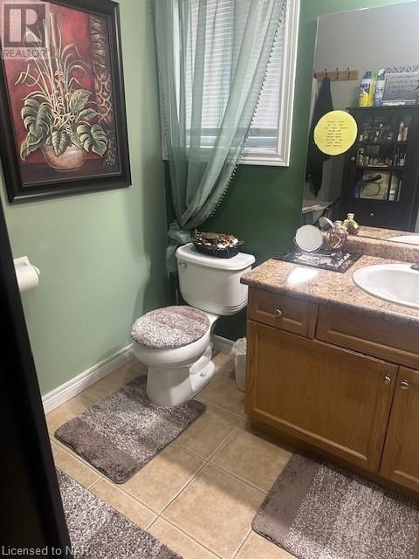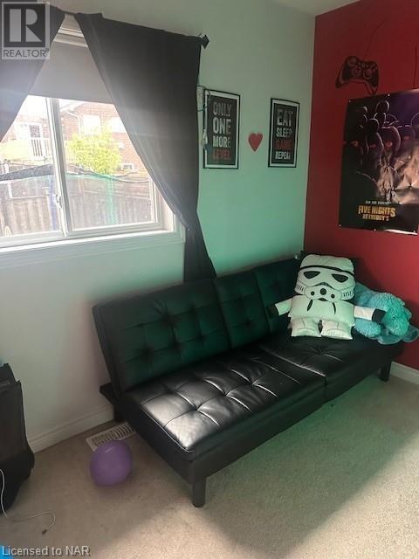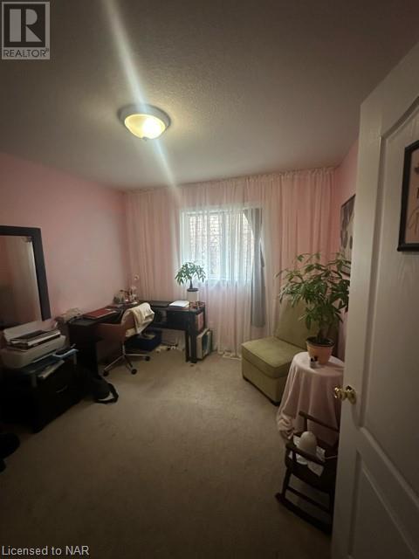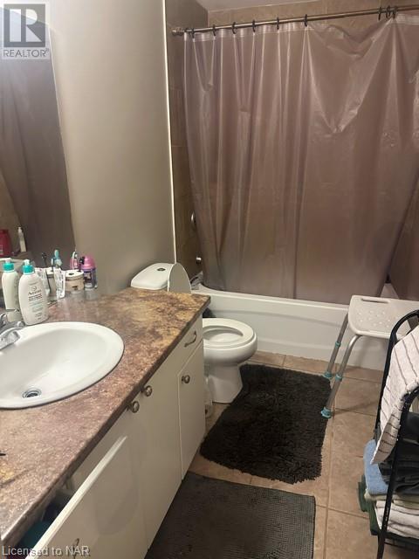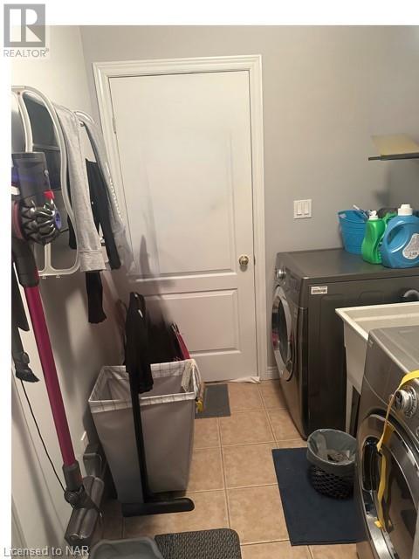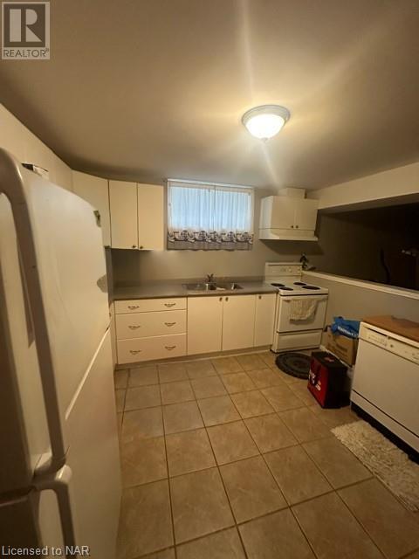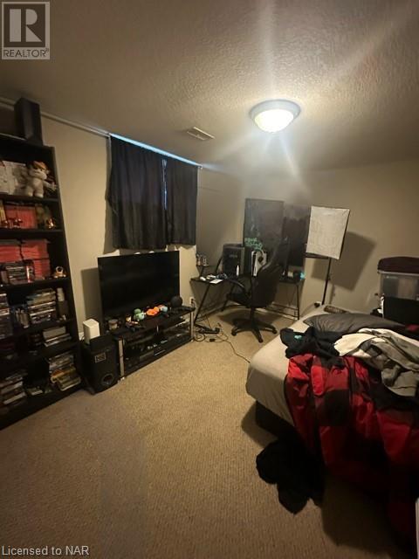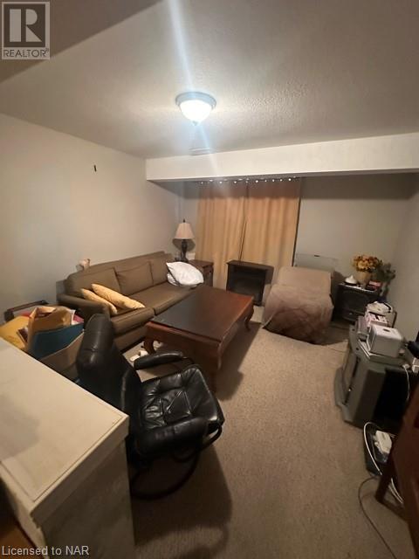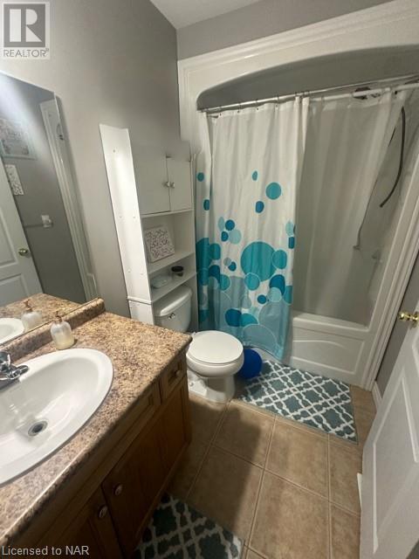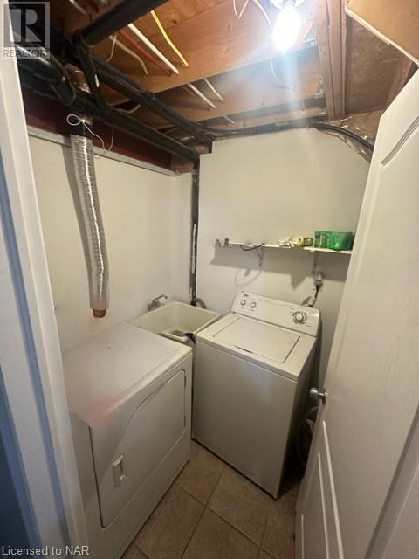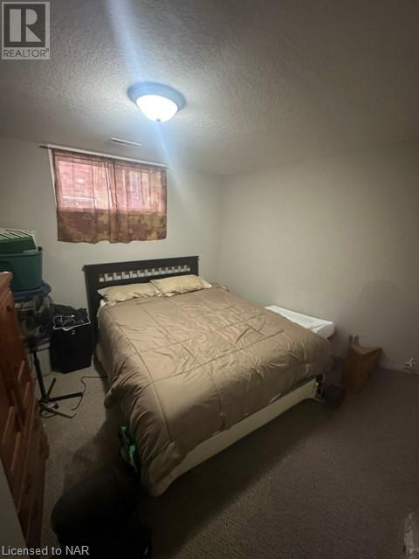778 Ninth Avenue Hamilton, Ontario L8T 2A8
$849,999
** POWER OF SALE** Turn-Key Hampton Heights all brick bungalow with full in-law suite! Rare find on the Hamilton Mountain. 14 year old multi-generational home perfect for large families, dual families or to offset expenses. Well maintained throughout. Upper level boasts 3 bedrooms, open concept living area and master bedroom with ensuite. In-law suite with separate entrance contains 3 bedrooms and separate laundry. Fully tenanted. Basement tenant leaving June 30. Upper tenant would like to stay. Steps away from Hampton Park! Book your showing today so you don’t miss out on this perfect investment opportunity! (id:35492)
Property Details
| MLS® Number | 40574385 |
| Property Type | Single Family |
| Amenities Near By | Park, Schools |
| Features | Paved Driveway, In-law Suite |
| Parking Space Total | 5 |
Building
| Bathroom Total | 3 |
| Bedrooms Above Ground | 3 |
| Bedrooms Below Ground | 3 |
| Bedrooms Total | 6 |
| Appliances | Dishwasher, Dryer, Refrigerator, Stove, Washer, Hood Fan |
| Architectural Style | Raised Bungalow |
| Basement Development | Finished |
| Basement Type | Full (finished) |
| Constructed Date | 2010 |
| Construction Style Attachment | Detached |
| Cooling Type | Central Air Conditioning |
| Exterior Finish | Brick Veneer |
| Foundation Type | Poured Concrete |
| Heating Fuel | Natural Gas |
| Heating Type | Forced Air |
| Stories Total | 1 |
| Size Interior | 1250 |
| Type | House |
| Utility Water | Municipal Water |
Parking
| Attached Garage |
Land
| Acreage | No |
| Land Amenities | Park, Schools |
| Sewer | Municipal Sewage System |
| Size Depth | 101 Ft |
| Size Frontage | 39 Ft |
| Size Total Text | Under 1/2 Acre |
| Zoning Description | Res |
Rooms
| Level | Type | Length | Width | Dimensions |
|---|---|---|---|---|
| Basement | Laundry Room | 8'0'' x 7'2'' | ||
| Basement | Bedroom | 11'2'' x 10'0'' | ||
| Basement | Bedroom | 11'2'' x 11'0'' | ||
| Basement | 4pc Bathroom | Measurements not available | ||
| Basement | Primary Bedroom | 17'0'' x 10'2'' | ||
| Basement | Kitchen | 19'4'' x 10'10'' | ||
| Basement | Recreation Room | 20'4'' x 10'8'' | ||
| Main Level | Laundry Room | Measurements not available | ||
| Main Level | 4pc Bathroom | Measurements not available | ||
| Main Level | Bedroom | 10'5'' x 10'0'' | ||
| Main Level | Bedroom | 12'9'' x 10'0'' | ||
| Main Level | 3pc Bathroom | Measurements not available | ||
| Main Level | Primary Bedroom | 12'10'' x 12'8'' | ||
| Main Level | Kitchen | 12'9'' x 8'8'' | ||
| Main Level | Family Room | 18'0'' x 12'9'' |
https://www.realtor.ca/real-estate/26847767/778-ninth-avenue-hamilton
Interested?
Contact us for more information
Lisa Hensen
Broker
87 Lake Street
St. Catharines, Ontario L2R 5X5
(905) 688-6688
kwcomplete.com

