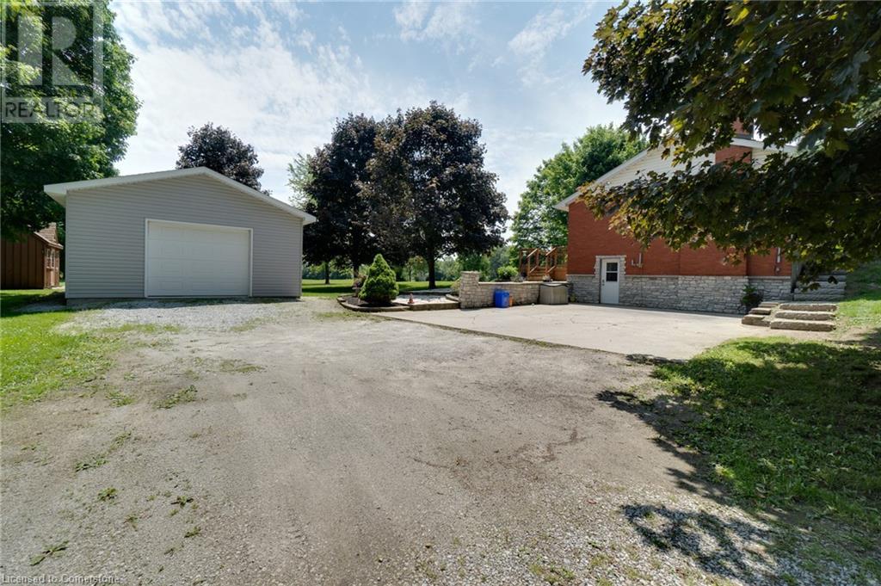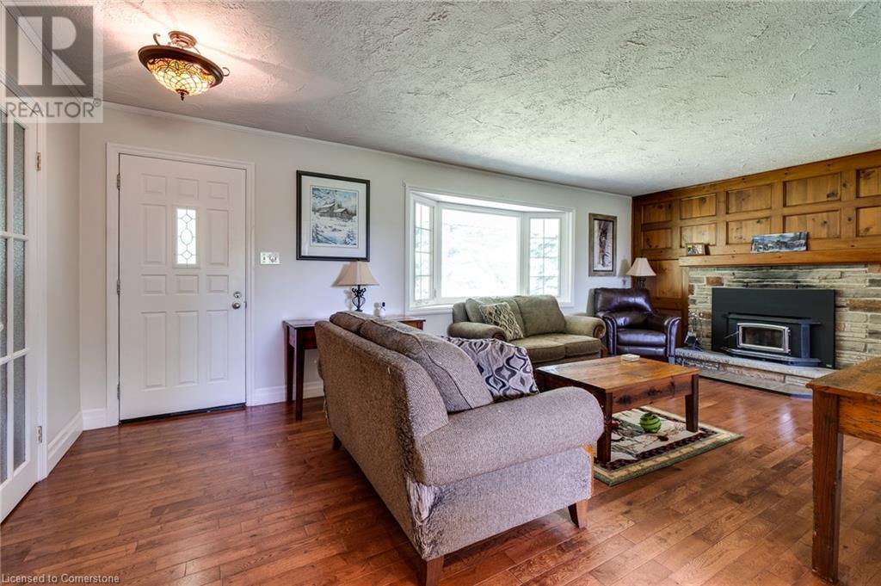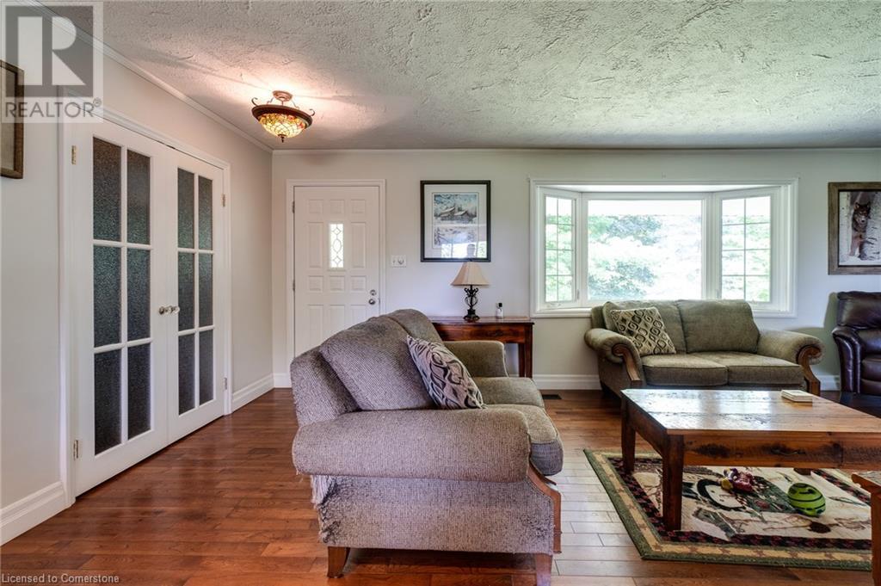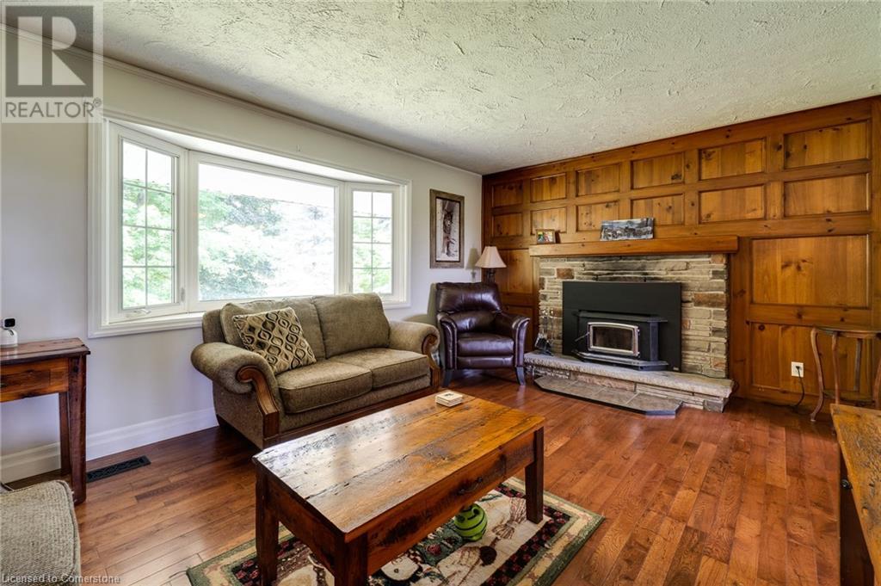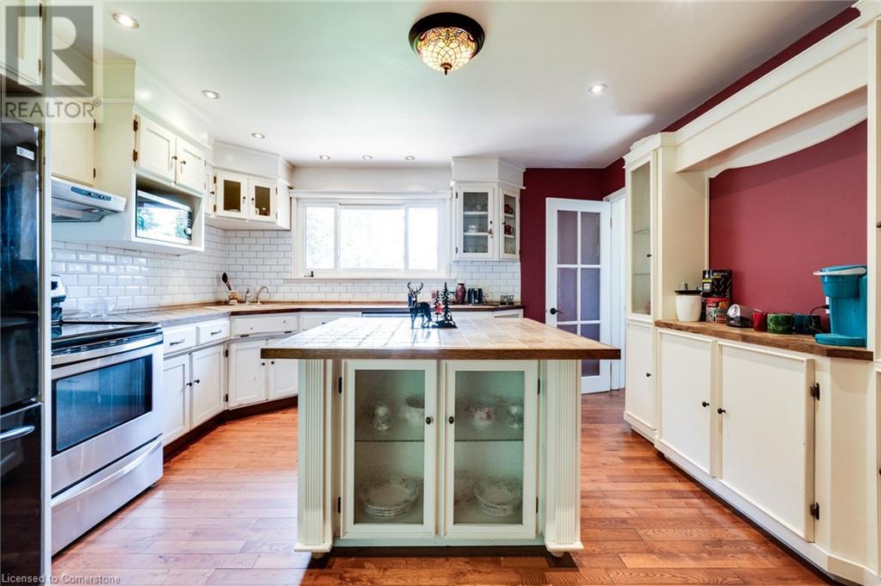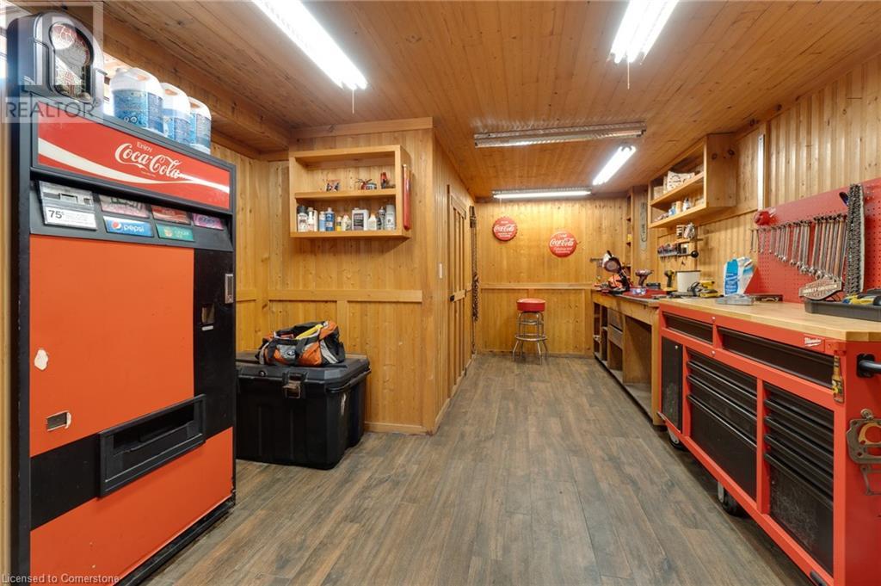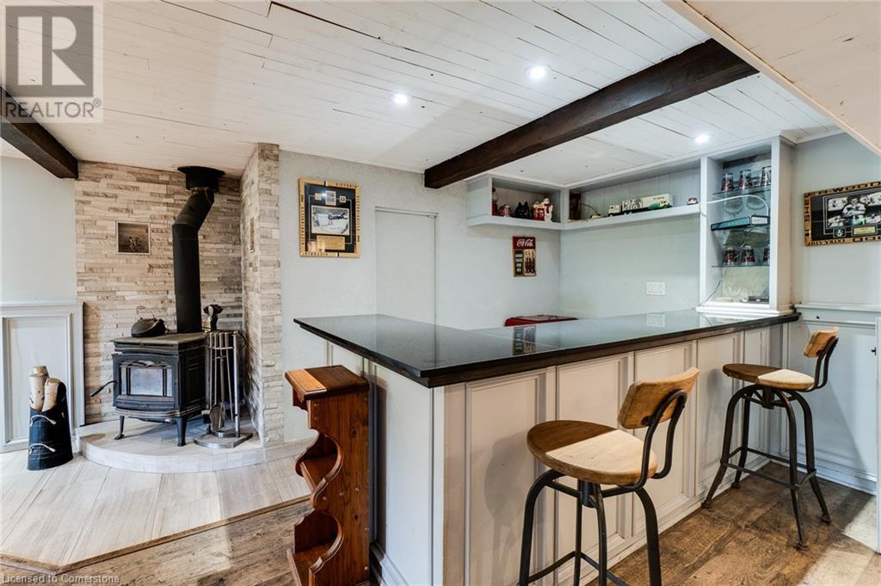7718 22 Side Road Halton Hills, Ontario L7J 2M1
$1,199,900
Nestled on a serene half-acre country property in Halton Hills, this charming 3-bedroom, 2-bath bungalow showcases meticulous pride of ownership with just two owners since its construction in 1973. The home features a detached garage and a separate basement entrance, offering 1,465 square feet of upper-floor living space that includes a primary bedroom with ensuite privileges. This spacious home boasts a large kitchen with abundant counter space, perfect for culinary enthusiasts. It includes a separate dining room ideal for hosting gatherings. The property boasts an additional 1465 square feet of lower living space, highlighted by a generously sized entertainer's rec room that offers ample room for leisure and social activities, complete with a wet bar. Experience tranquility in this home's serene setting, complemented by a farmer's field behind, providing additional privacy with no rear neighbours. Outdoor amenities include a spacious back deck perfect for entertaining. Located between Milton and Acton, this rural retreat provides a perfect balance of peaceful country living and convenient access to nearby amenities. (id:35492)
Property Details
| MLS® Number | XH4196685 |
| Property Type | Single Family |
| Community Features | Quiet Area |
| Equipment Type | None |
| Features | Treed, Wooded Area, Crushed Stone Driveway, Carpet Free, Country Residential |
| Parking Space Total | 10 |
| Rental Equipment Type | None |
| Structure | Shed |
Building
| Bathroom Total | 2 |
| Bedrooms Above Ground | 3 |
| Bedrooms Total | 3 |
| Architectural Style | Bungalow |
| Basement Development | Finished |
| Basement Type | Full (finished) |
| Constructed Date | 1973 |
| Construction Style Attachment | Detached |
| Exterior Finish | Brick |
| Foundation Type | Block |
| Heating Fuel | Oil |
| Heating Type | Forced Air |
| Stories Total | 1 |
| Size Interior | 1465 Sqft |
| Type | House |
| Utility Water | Drilled Well, Well |
Parking
| Detached Garage |
Land
| Acreage | No |
| Sewer | Septic System |
| Size Depth | 165 Ft |
| Size Frontage | 132 Ft |
| Size Total Text | 1/2 - 1.99 Acres |
Rooms
| Level | Type | Length | Width | Dimensions |
|---|---|---|---|---|
| Lower Level | Workshop | ' x ' | ||
| Lower Level | Other | ' x ' | ||
| Lower Level | Laundry Room | ' x ' | ||
| Lower Level | 3pc Bathroom | ' x ' | ||
| Lower Level | Recreation Room | 42' x 12' | ||
| Main Level | 4pc Bathroom | ' x ' | ||
| Main Level | Bedroom | 10'5'' x 12' | ||
| Main Level | Bedroom | 11' x 12' | ||
| Main Level | Primary Bedroom | 12' x 12' | ||
| Main Level | Kitchen | 13'9'' x 12' | ||
| Main Level | Dining Room | 10' x 12' | ||
| Main Level | Living Room | 22'2'' x 12'2'' |
https://www.realtor.ca/real-estate/27429315/7718-22-side-road-halton-hills
Interested?
Contact us for more information

Danielle Grant
Salesperson
130 King Street W. Suite 1900d
Toronto, Ontario M5X 1E3
(888) 311-1172




