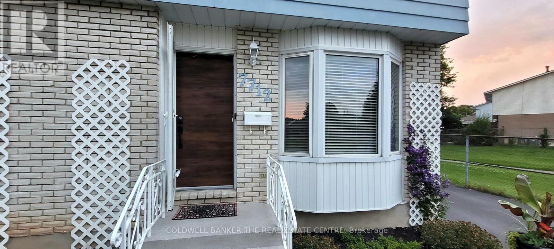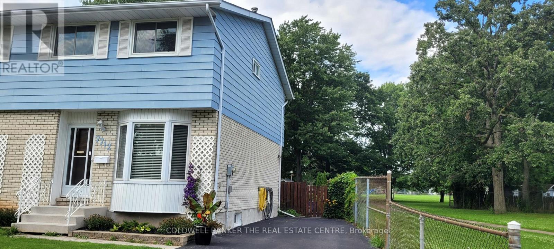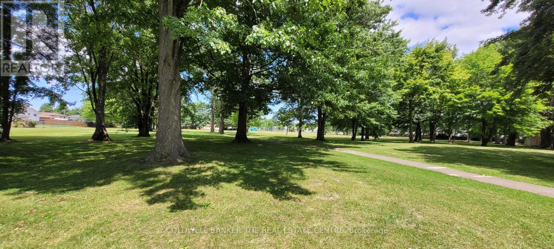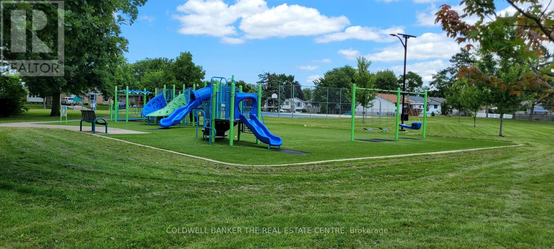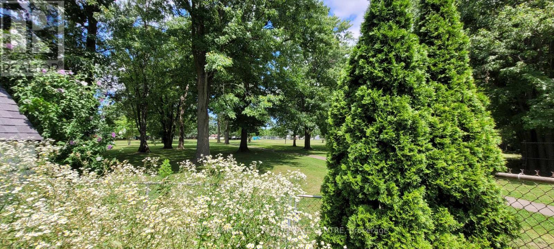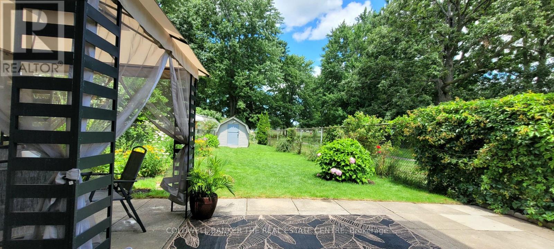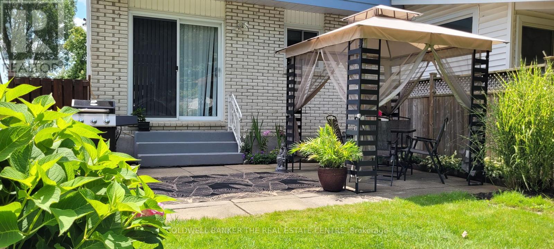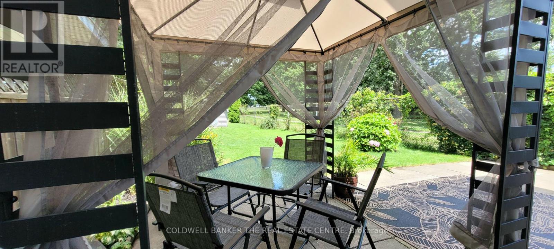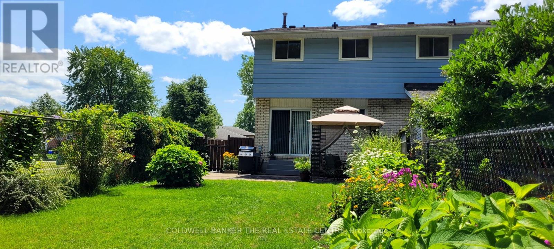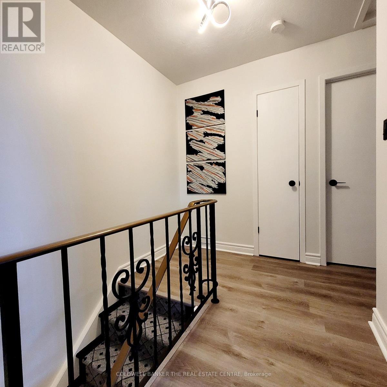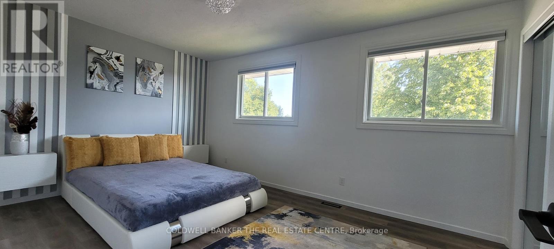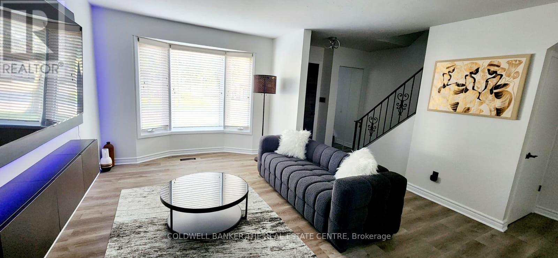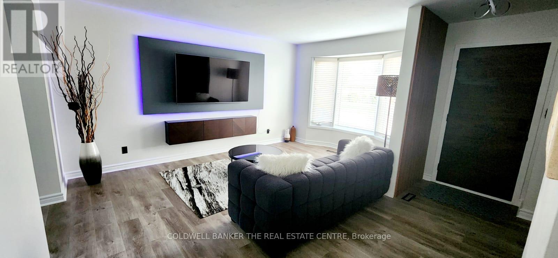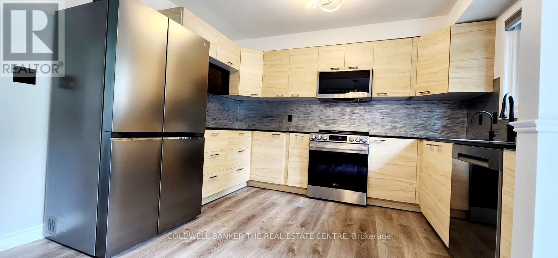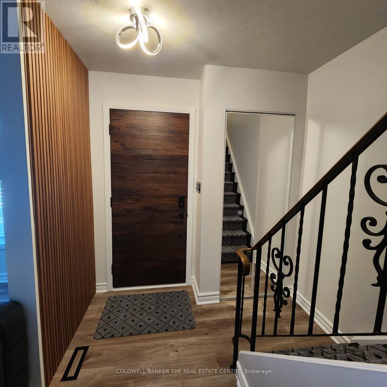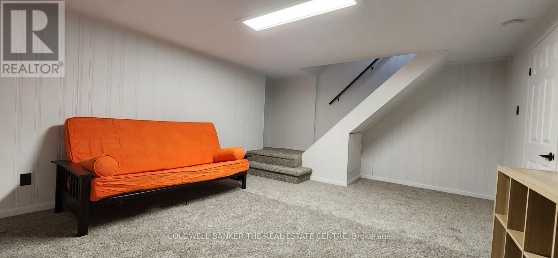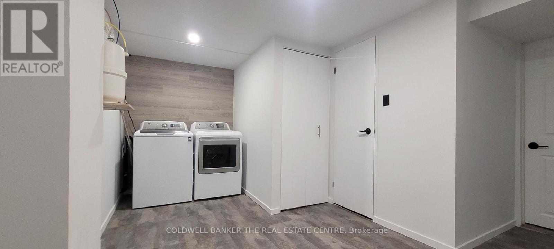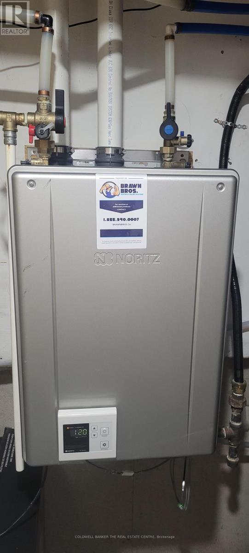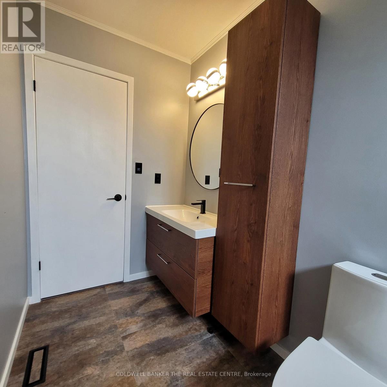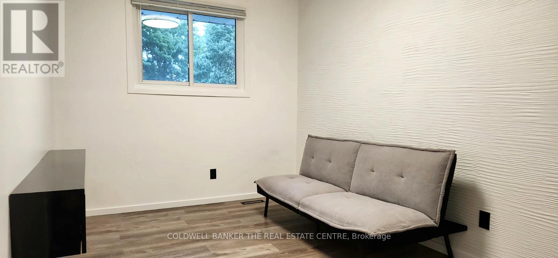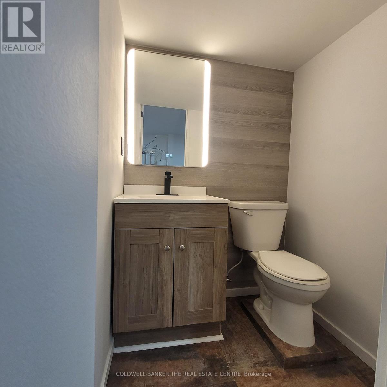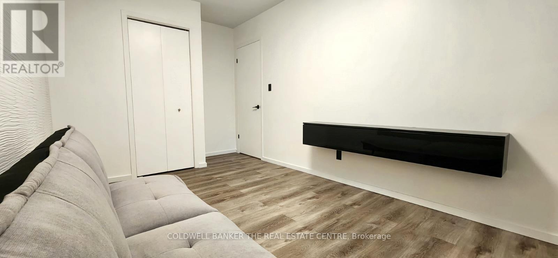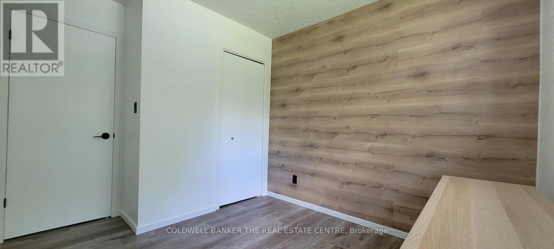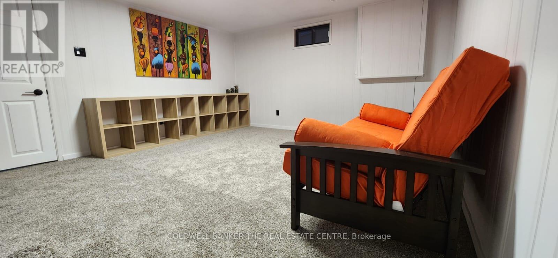7712 Jubilee Drive S Niagara Falls, Ontario L2G 7J6
$568,000
Located in prime neighborhood of Niagara Falls. Backyard facing towards a beautiful park with playground, tennis and basketball courts. Walmart, Costco and many more near by. Just renovated with design. New fridge, Stove, above range microwave and dishwasher. Tankless water heater, water softener, filtration drinking water system and furnace are owned. Four parking spots on the driveway. . (id:35492)
Property Details
| MLS® Number | X9397228 |
| Property Type | Single Family |
| Equipment Type | None |
| Parking Space Total | 4 |
| Rental Equipment Type | None |
Building
| Bathroom Total | 2 |
| Bedrooms Above Ground | 3 |
| Bedrooms Below Ground | 1 |
| Bedrooms Total | 4 |
| Appliances | Water Heater |
| Basement Development | Finished |
| Basement Type | Full (finished) |
| Construction Style Attachment | Semi-detached |
| Cooling Type | Central Air Conditioning |
| Exterior Finish | Brick Facing |
| Flooring Type | Laminate |
| Foundation Type | Poured Concrete |
| Half Bath Total | 1 |
| Heating Fuel | Natural Gas |
| Heating Type | Forced Air |
| Stories Total | 2 |
| Type | House |
| Utility Water | Municipal Water |
Land
| Acreage | No |
| Sewer | Sanitary Sewer |
| Size Depth | 141 Ft |
| Size Frontage | 16 Ft ,5 In |
| Size Irregular | 16.48 X 141 Ft |
| Size Total Text | 16.48 X 141 Ft |
| Zoning Description | R |
Rooms
| Level | Type | Length | Width | Dimensions |
|---|---|---|---|---|
| Basement | Sitting Room | 7.92 m | 1.57 m | 7.92 m x 1.57 m |
| Main Level | Kitchen | 5.18 m | 3.35 m | 5.18 m x 3.35 m |
| Main Level | Living Room | 4.57 m | 3.2 m | 4.57 m x 3.2 m |
| Upper Level | Bedroom | 5.18 m | 3.2 m | 5.18 m x 3.2 m |
| Upper Level | Bedroom 2 | 3.35 m | 2.74 m | 3.35 m x 2.74 m |
| Upper Level | Bedroom 3 | 4.41 m | 2.59 m | 4.41 m x 2.59 m |
https://www.realtor.ca/real-estate/27543458/7712-jubilee-drive-s-niagara-falls
Contact Us
Contact us for more information
Vladimir Garber
Salesperson
www.torontorealtorvlad.com
2162 Major Mackenzie Drive
Vaughan, Ontario L6A 1P7
(905) 737-5700
(905) 737-5703


