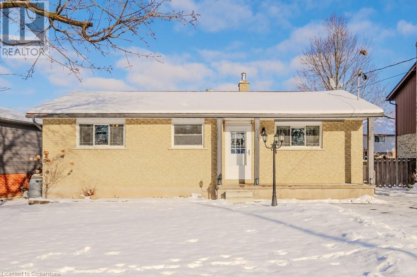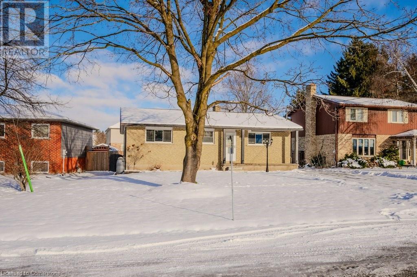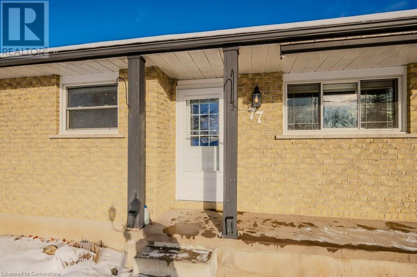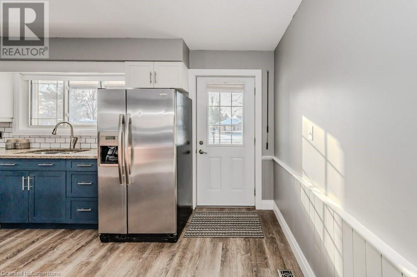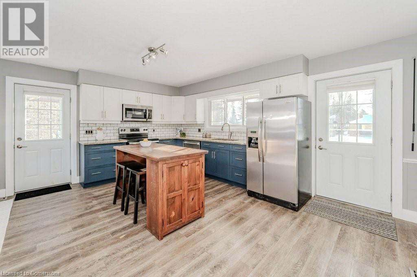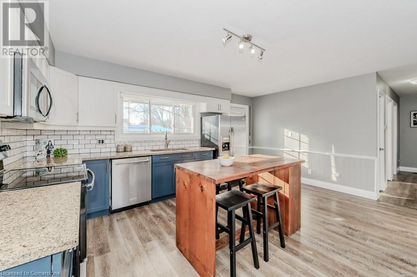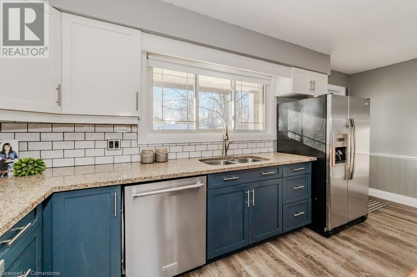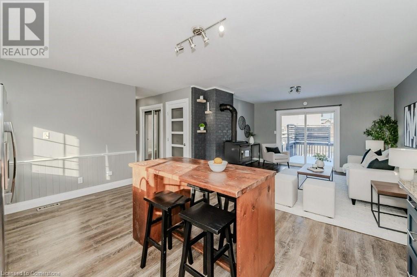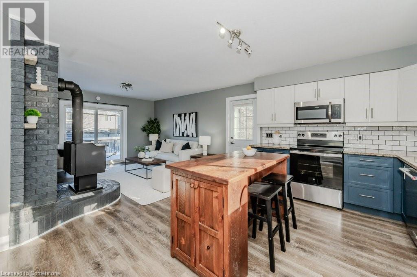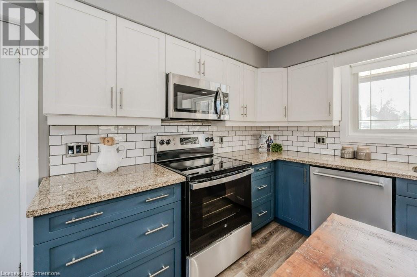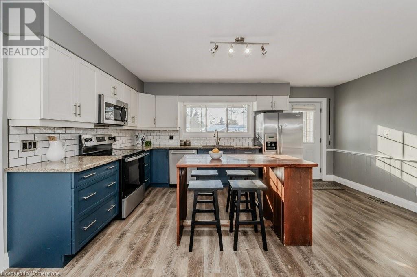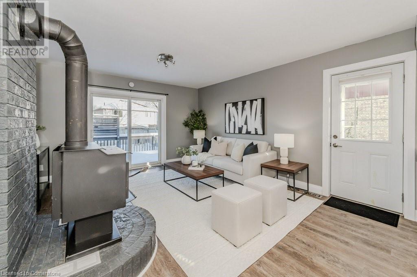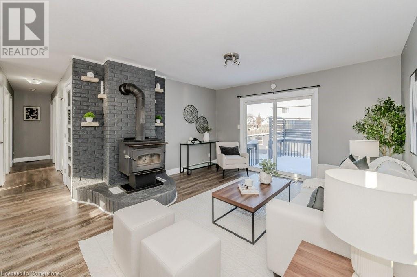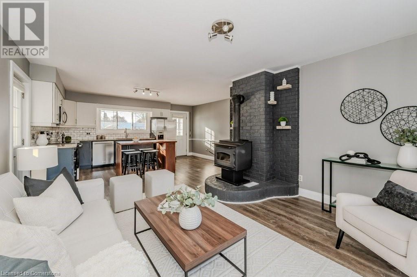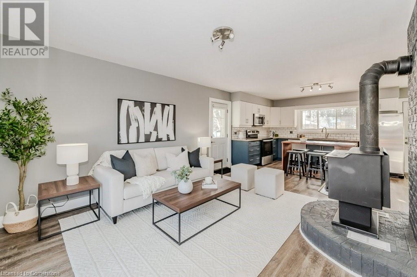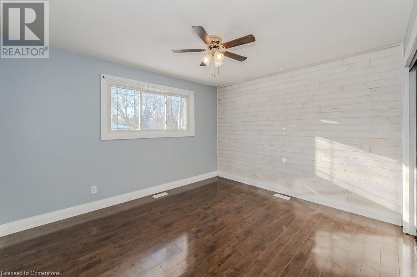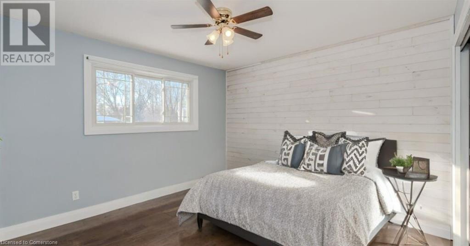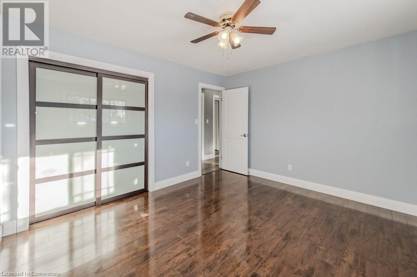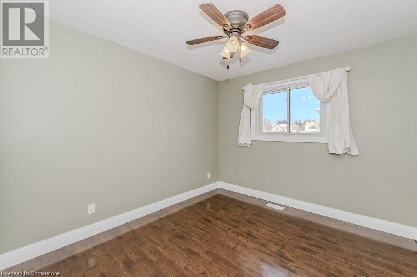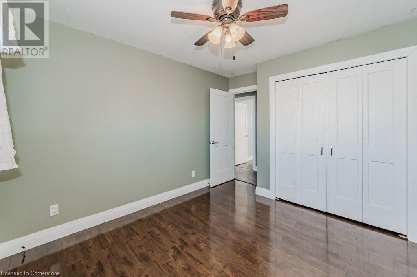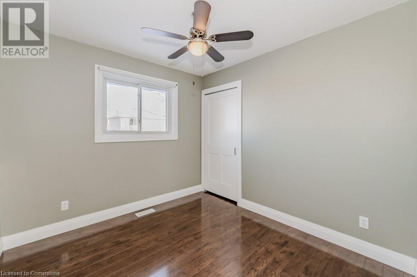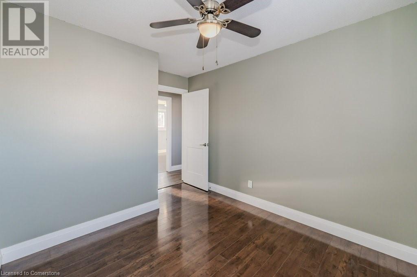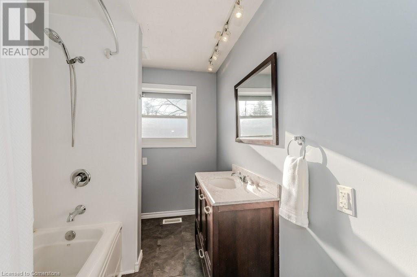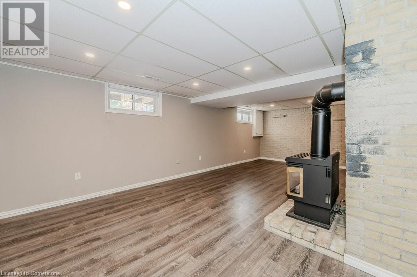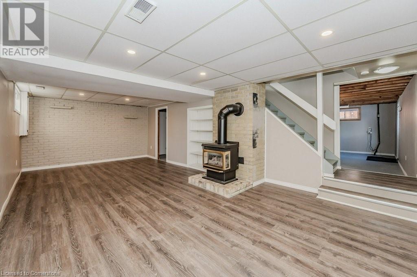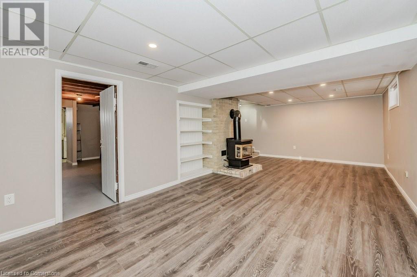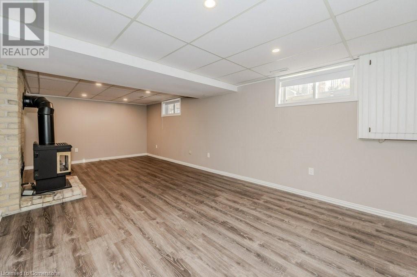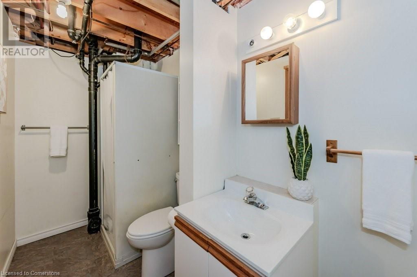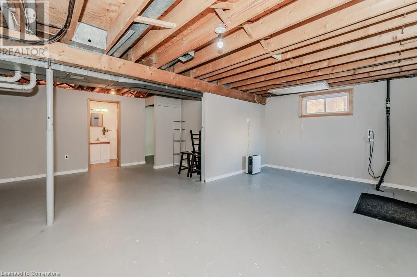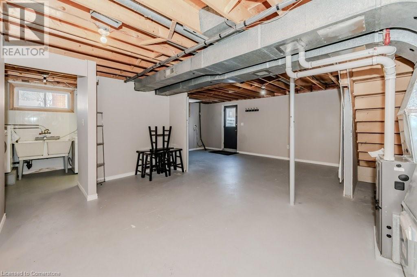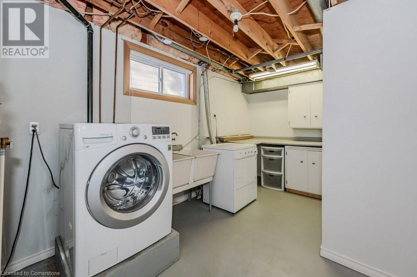77 Hillview Drive Baden, Ontario N3A 2V3
$699,900
Welcome to 77 Hillview Drive, a charming bungalow nestled in the heart of Baden. This beautifully updated home offers comfort, style, and functionality, making it perfect for families, first-time homebuyers, or anyone looking to enjoy the simplicity of main-floor living. Step inside to discover a refreshed interior featuring updated flooring, doors, and trim throughout. The kitchen is a standout, boasting modern finishes, stone counters, stainless steel appliances, and a large sunlit window that fills the space with natural light. The adjacent living room is equally inviting, with a fireplace and large sliding doors providing seamless access to the backyard—a perfect setting for outdoor gatherings or quiet relaxation. The main floor also includes three well-appointed bedrooms and a full bathroom, offering ample space for family and guests. The spacious basement adds versatility, featuring a cozy second living area, a bathroom, and a laundry room. Plus, there's a a separate entrance and large storage area with potential to be customized into additional living space, a home office, or a hobby room—your imagination is the limit! Book your showing today! (id:35492)
Open House
This property has open houses!
11:00 am
Ends at:1:00 pm
11:00 am
Ends at:1:00 pm
Property Details
| MLS® Number | 40683493 |
| Property Type | Single Family |
| Amenities Near By | Park |
| Community Features | Quiet Area |
| Equipment Type | None |
| Features | Paved Driveway |
| Parking Space Total | 5 |
| Rental Equipment Type | None |
Building
| Bathroom Total | 2 |
| Bedrooms Above Ground | 3 |
| Bedrooms Total | 3 |
| Appliances | Dishwasher, Dryer, Refrigerator, Stove, Washer |
| Architectural Style | Bungalow |
| Basement Development | Partially Finished |
| Basement Type | Full (partially Finished) |
| Construction Style Attachment | Detached |
| Cooling Type | Central Air Conditioning |
| Exterior Finish | Brick |
| Fireplace Present | Yes |
| Fireplace Total | 2 |
| Foundation Type | Poured Concrete |
| Heating Fuel | Natural Gas |
| Heating Type | Forced Air |
| Stories Total | 1 |
| Size Interior | 1,065 Ft2 |
| Type | House |
| Utility Water | Municipal Water |
Parking
| None |
Land
| Access Type | Road Access, Highway Access |
| Acreage | No |
| Land Amenities | Park |
| Landscape Features | Landscaped |
| Sewer | Municipal Sewage System |
| Size Depth | 100 Ft |
| Size Frontage | 61 Ft |
| Size Total Text | Under 1/2 Acre |
| Zoning Description | Z2 |
Rooms
| Level | Type | Length | Width | Dimensions |
|---|---|---|---|---|
| Basement | Laundry Room | 15'1'' x 9'4'' | ||
| Basement | 3pc Bathroom | 5'0'' x 10'7'' | ||
| Basement | Storage | 21'3'' x 19'3'' | ||
| Basement | Family Room | 24'5'' x 13'2'' | ||
| Main Level | 4pc Bathroom | 11'2'' x 6'6'' | ||
| Main Level | Bedroom | 11'11'' x 9'3'' | ||
| Main Level | Bedroom | 11'10'' x 9'11'' | ||
| Main Level | Primary Bedroom | 11'2'' x 12'7'' | ||
| Main Level | Living Room | 12'3'' x 13'4'' | ||
| Main Level | Kitchen | 12'8'' x 6'6'' |
https://www.realtor.ca/real-estate/27774151/77-hillview-drive-baden
Contact Us
Contact us for more information

Michael Hewitson
Broker
(519) 742-9904
71 Weber Street E., Unit B
Kitchener, Ontario N2H 1C6
(519) 578-7300
(519) 742-9904
wollerealty.com/
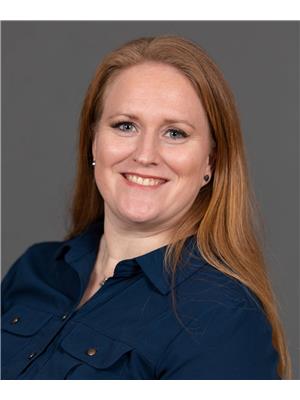
Laura Hewitson
Salesperson
(519) 742-9904
71 Weber Street E.
Kitchener, Ontario N2H 1C6
(519) 578-7300
(519) 742-9904
www.wollerealty.com
www.facebook.com/WolleRealty
twitter.com/WolleRealty

