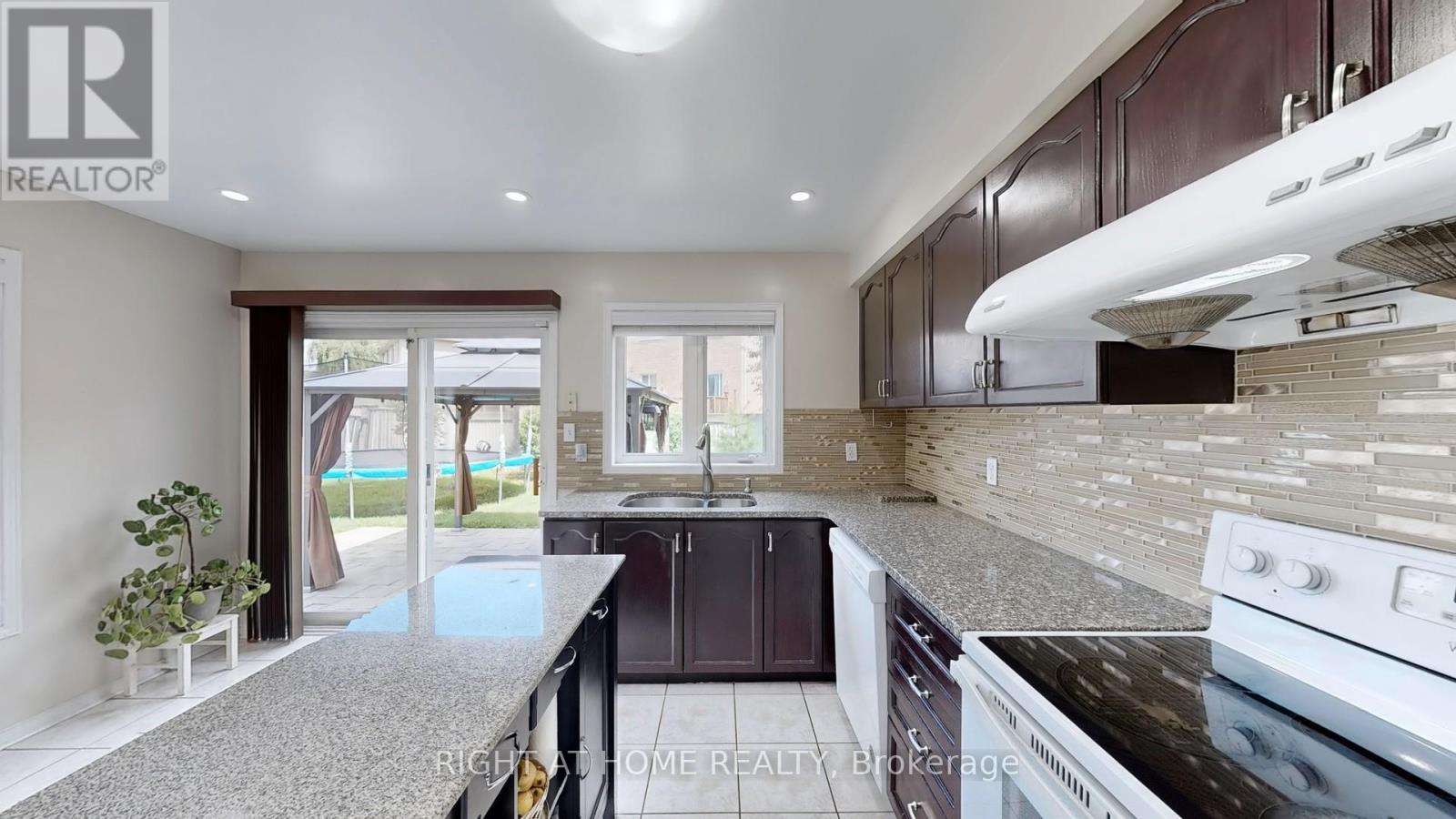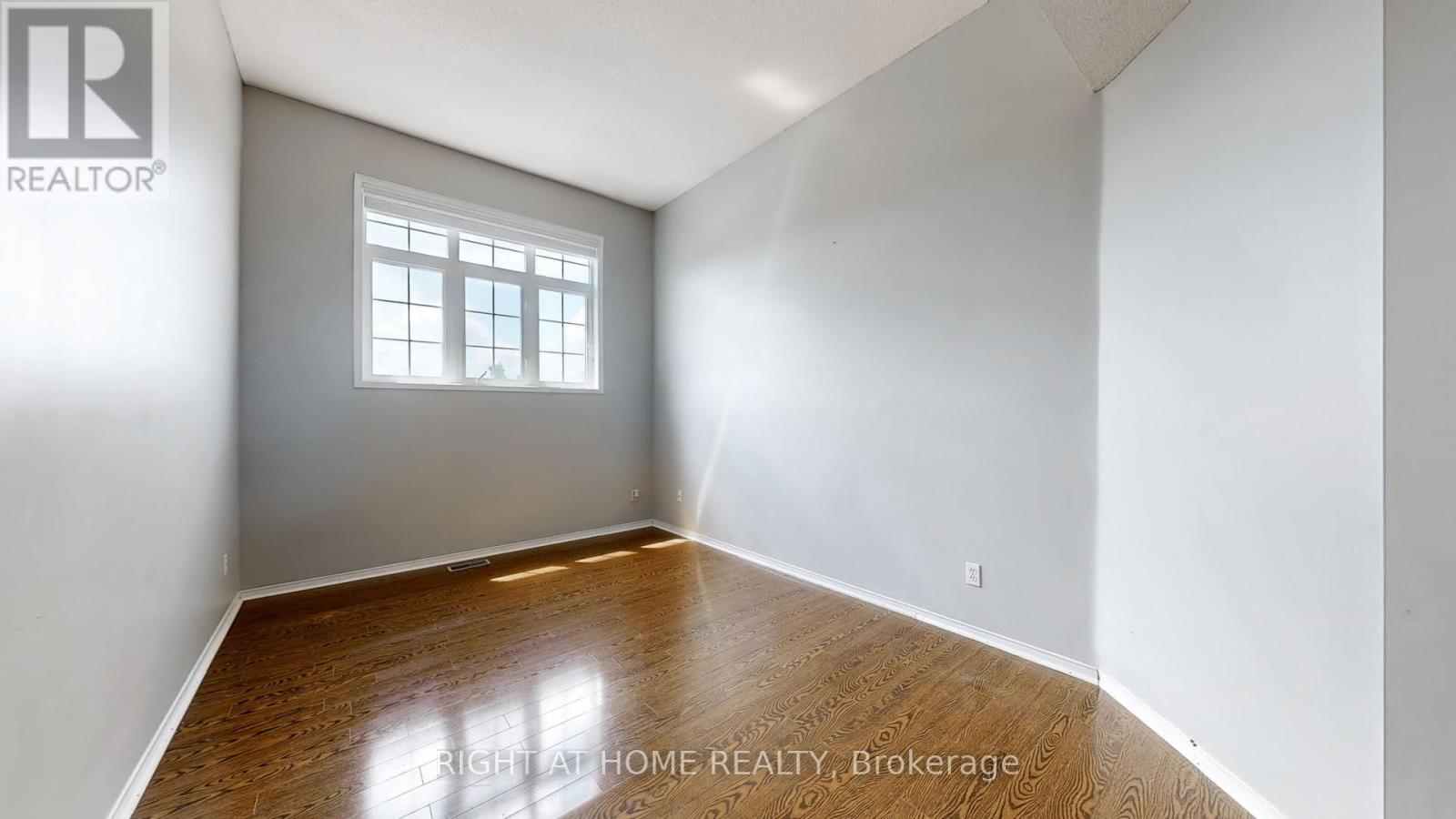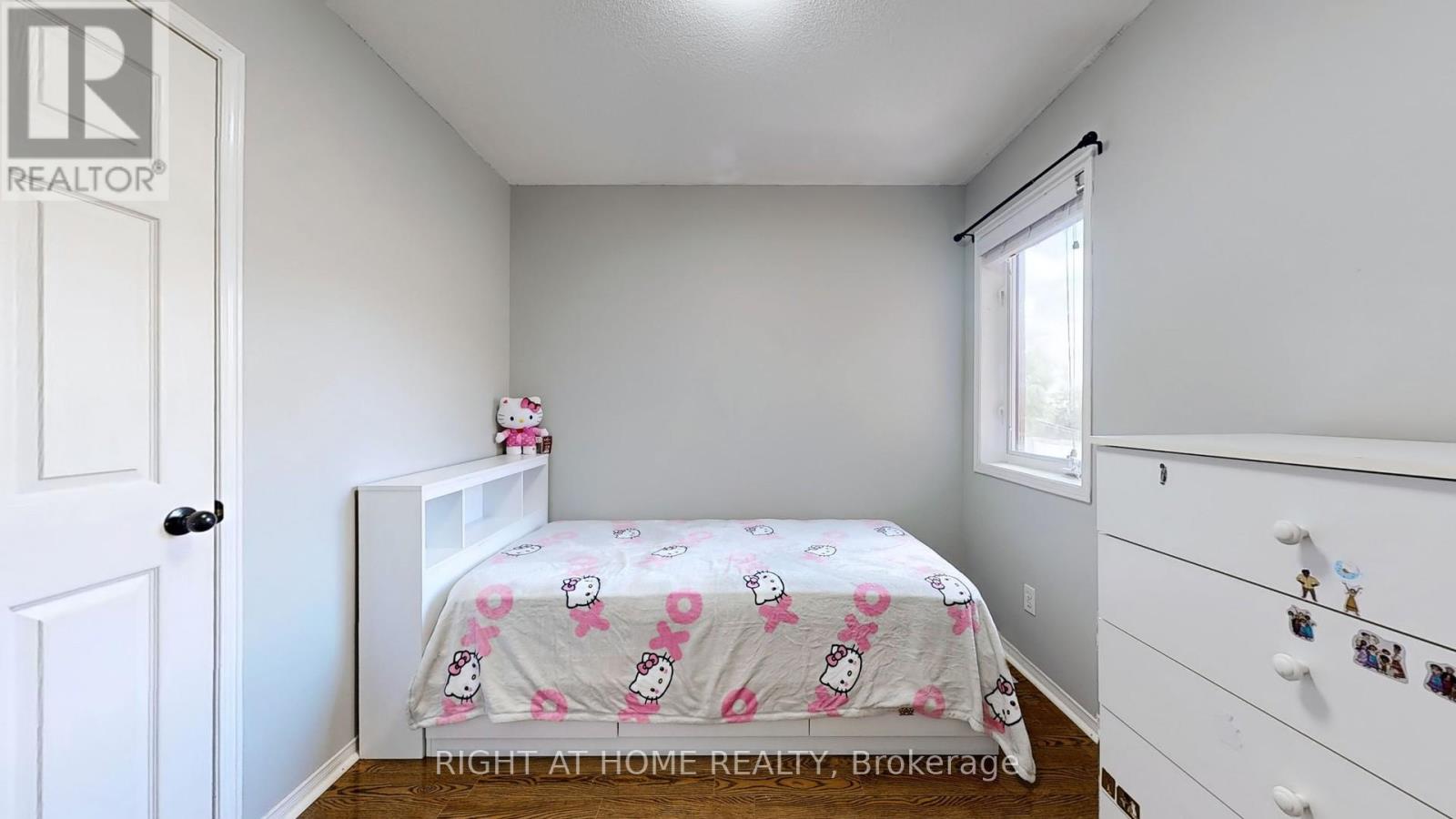7650 Black Walnut Trail Mississauga (Lisgar), Ontario L5N 8A7
$999,000
Beautiful Semi-detached Bright And Spacious Home Situated On A Pie Shape Lot In A Highly Desirable Area, Close To All Amenities, Main Floor Open Concept & Access To Garage, Hardwood Flooring In Living/Dining, Pot Lights, Newly Renovated Powder-room, Kitchen Ceramic Flooring & Backsplash, Quartz Countertops With Eat-In Kitchen And Walk-out To The Huge Backyard, Extra Family Room On 2nd Floor With High Ceiling Plus 3 Spacious Bedrooms. Newly Finished Basement With 3 Pcs Bath, And A Bedroom with Egress Window. Close To Lisgar Go Station, Minutes To 401/ 407 & Shopping Plaza. **** EXTRAS **** Newly Finished Basement with A Bedrm and A 3 Pcs-Bathrm, & A Newly Update Powderrm on Main, Familyrm On 2nd Floor Has High Ceiling (id:35492)
Property Details
| MLS® Number | W11821722 |
| Property Type | Single Family |
| Community Name | Lisgar |
| Amenities Near By | Park, Schools, Public Transit |
| Parking Space Total | 3 |
Building
| Bathroom Total | 3 |
| Bedrooms Above Ground | 3 |
| Bedrooms Below Ground | 1 |
| Bedrooms Total | 4 |
| Appliances | Garage Door Opener Remote(s), Dryer, Refrigerator, Stove, Washer |
| Basement Development | Finished |
| Basement Type | N/a (finished) |
| Construction Style Attachment | Semi-detached |
| Cooling Type | Central Air Conditioning |
| Exterior Finish | Brick |
| Flooring Type | Hardwood, Ceramic, Laminate, Carpeted |
| Foundation Type | Concrete |
| Half Bath Total | 1 |
| Heating Fuel | Natural Gas |
| Heating Type | Forced Air |
| Stories Total | 2 |
| Type | House |
| Utility Water | Municipal Water |
Parking
| Attached Garage |
Land
| Acreage | No |
| Fence Type | Fenced Yard |
| Land Amenities | Park, Schools, Public Transit |
| Sewer | Sanitary Sewer |
| Size Depth | 111 Ft ,1 In |
| Size Frontage | 25 Ft ,5 In |
| Size Irregular | 25.49 X 111.09 Ft |
| Size Total Text | 25.49 X 111.09 Ft|under 1/2 Acre |
| Zoning Description | Rm1 |
Rooms
| Level | Type | Length | Width | Dimensions |
|---|---|---|---|---|
| Second Level | Family Room | 4.5 m | 3.07 m | 4.5 m x 3.07 m |
| Second Level | Primary Bedroom | 3.58 m | 4.04 m | 3.58 m x 4.04 m |
| Second Level | Bedroom 2 | 3.05 m | 2.72 m | 3.05 m x 2.72 m |
| Second Level | Bedroom 3 | 2.9 m | 2.54 m | 2.9 m x 2.54 m |
| Basement | Bedroom 4 | 3.96 m | 2.87 m | 3.96 m x 2.87 m |
| Basement | Recreational, Games Room | 5.18 m | 3.86 m | 5.18 m x 3.86 m |
| Ground Level | Living Room | 6.07 m | 4.52 m | 6.07 m x 4.52 m |
| Ground Level | Dining Room | 6.07 m | 4.52 m | 6.07 m x 4.52 m |
| Ground Level | Kitchen | 4.06 m | 2.13 m | 4.06 m x 2.13 m |
| Ground Level | Eating Area | 3 m | 2.06 m | 3 m x 2.06 m |
https://www.realtor.ca/real-estate/27699085/7650-black-walnut-trail-mississauga-lisgar-lisgar
Contact Us
Contact us for more information
Linh Tran
Salesperson
480 Eglinton Ave West #30, 106498
Mississauga, Ontario L5R 0G2
(905) 565-9200
(905) 565-6677
www.rightathomerealty.com/










































