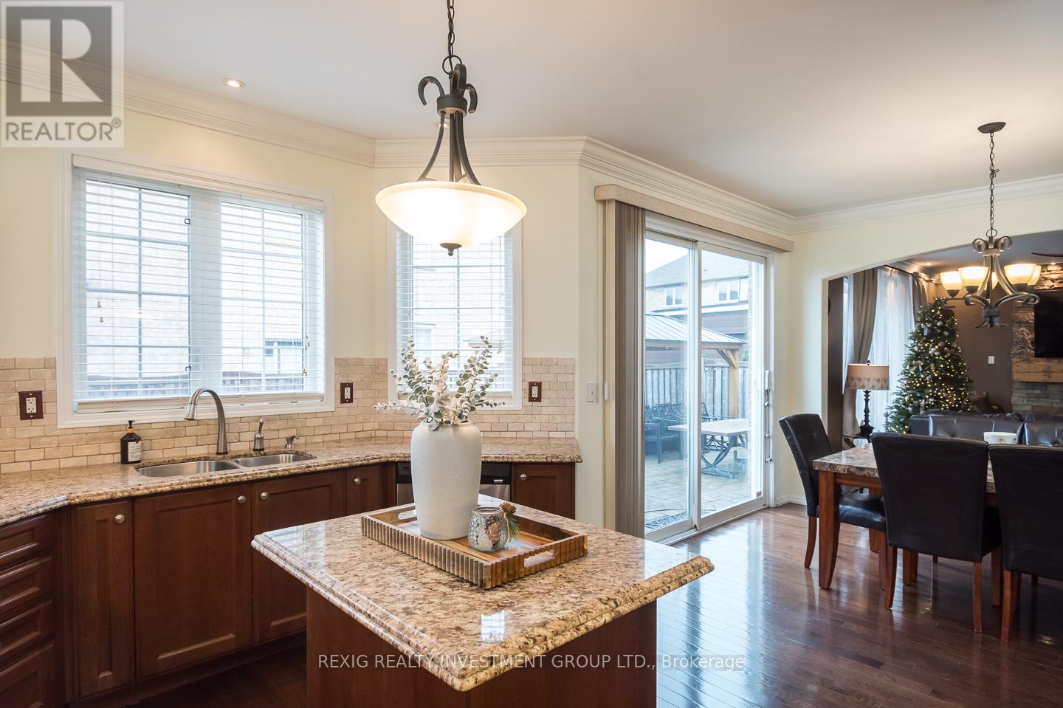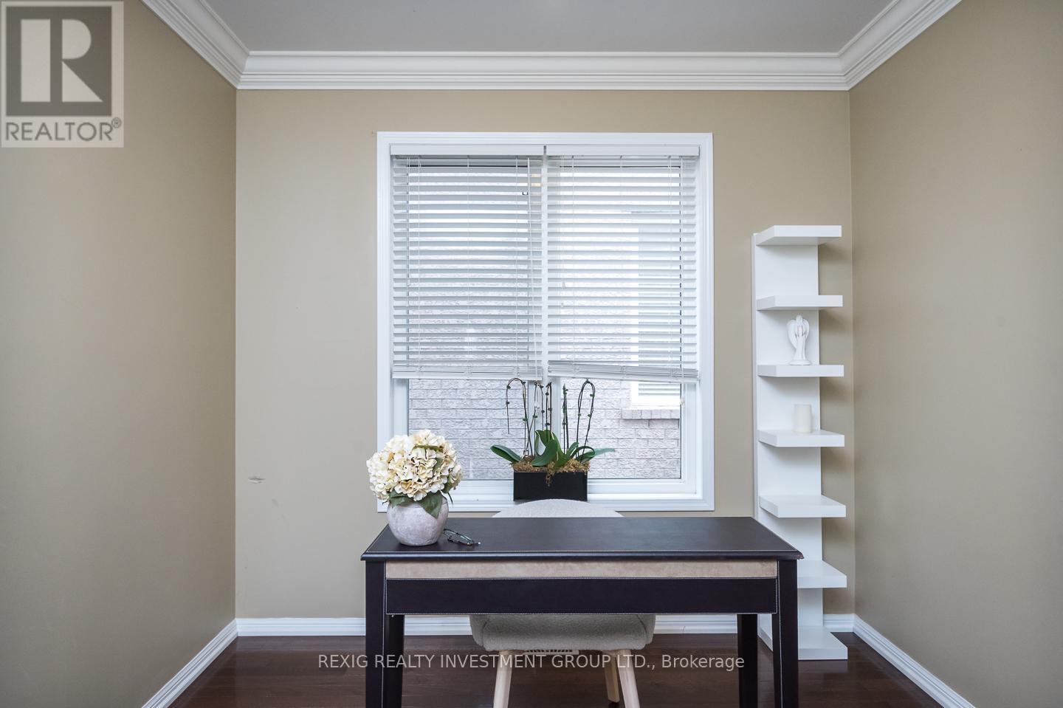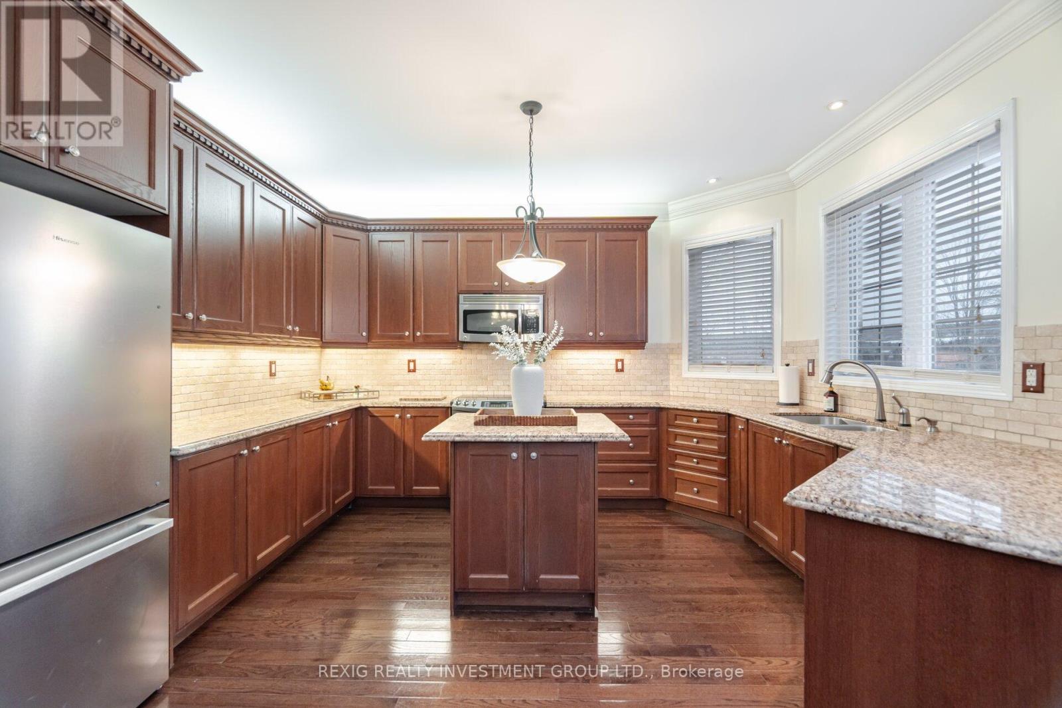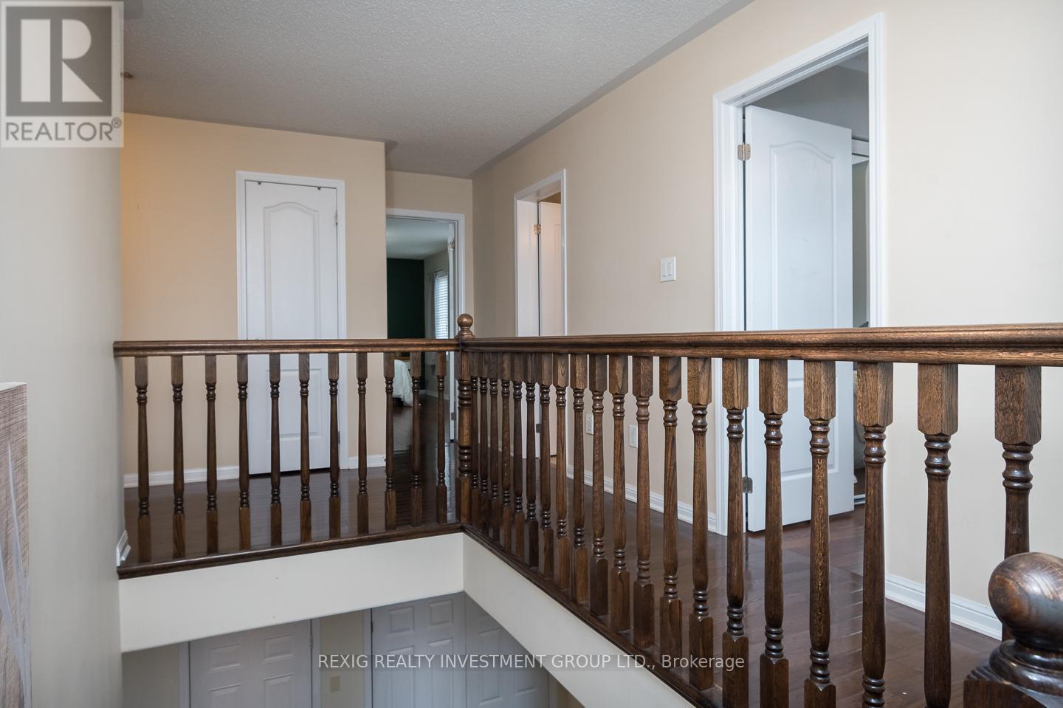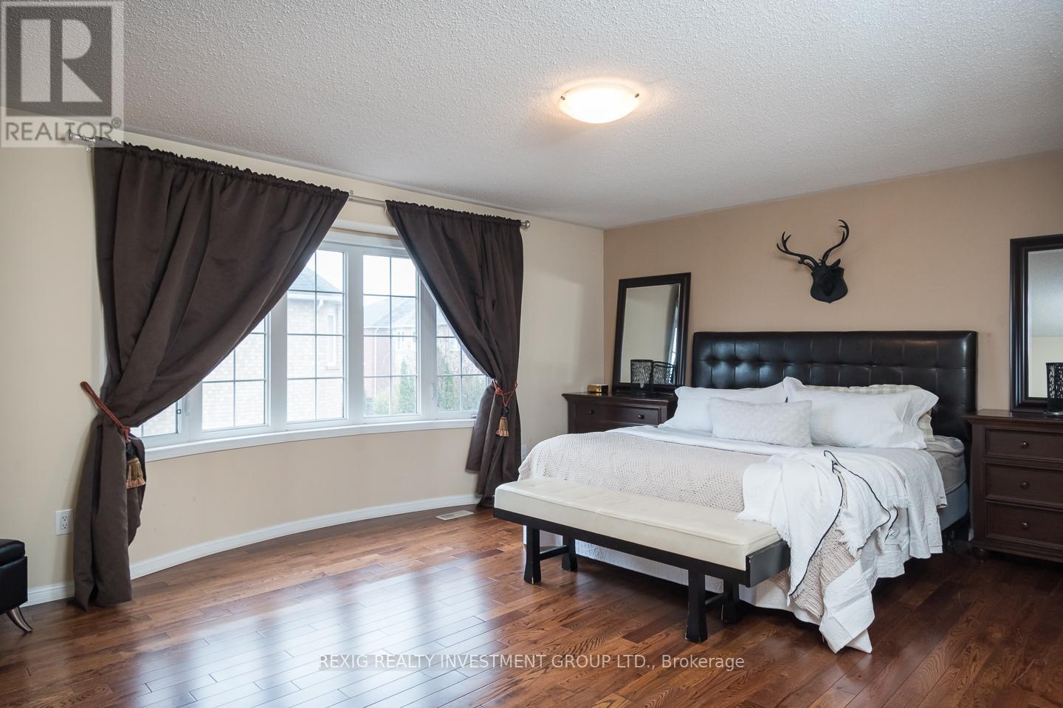764 Reece Court Milton, Ontario L9T 0X4
$1,949,000
Incredible 5+1 Bedroom Family Home On Quiet Court Overlooking The Pond. Welcome Nature As Your Neighbour and Enjoy The Tranquil View and Features This Beautiful Home Has To Offer. Formal Living Room With Wrap Around Windows Overlooking The Pond & Front Porch - The Perfect Spot To Enjoy Your Morning Coffee Or Unwind After A Busy Day! The Formal Dining Room Is Bright & Beautiful With Stunning Pond View And Perfectly Sized For Entertaining Your Family & Friends. The Kitchen Offers An Abundance Of Cabinets, Island, Granite Counter Tops & Tumbled Stone Backsplash. The Full Sized Eating Breakfast Area Features A Convenient Walk-Out To the Back Patio & Fenced Yard And Is Open To The Oversized Family Room. The Family Room Is Elegant Featuring A Magnificent Fireplace To Warm Up Those Cold Winter Nights. The Hub Of The House It's A Wonderful Spot To Gather As A Family. Also Situated On The Main Floor Is The Den Which Could Be Used as Your Work From Home Private Office Or Converted To A Guest Suite Or 6th Bedroom To Accommodate Your Extended Family Or In-Laws. The Beautiful Staircase Leads To The Upper Level Where You Will Find 5 Bedrooms And A Convenient Laundry Room. All Bedrooms Are Well Sized To Accommodate Your Full Sized Furnishings. The Primary Suite Is Oversized And Features 2 Walk In Closets And 5pc Ensuite Bathroom. Having The Laundry Room On The Upper Level Saves You Hauling The Laundry Up and Down Stairs! To Add To This Fabulous Home And Layout The Side Door Leads To The Main and Lower Level Offering Endless Possibilities For The Unfinished Basement. **** EXTRAS **** Fridge, Stove, Built In Dishwasher, Clothes Washer, Clothes Dryer, Garage Door Opener, Window Coverings, Bathroom Mirrors (id:35492)
Property Details
| MLS® Number | W11917121 |
| Property Type | Single Family |
| Community Name | 1033 - HA Harrison |
| Features | Ravine |
| Parking Space Total | 4 |
| Structure | Patio(s), Porch |
| View Type | Direct Water View |
Building
| Bathroom Total | 4 |
| Bedrooms Above Ground | 5 |
| Bedrooms Below Ground | 1 |
| Bedrooms Total | 6 |
| Amenities | Fireplace(s) |
| Appliances | Water Heater |
| Basement Development | Unfinished |
| Basement Features | Separate Entrance |
| Basement Type | N/a (unfinished) |
| Construction Style Attachment | Detached |
| Cooling Type | Central Air Conditioning |
| Exterior Finish | Brick |
| Fire Protection | Smoke Detectors |
| Fireplace Present | Yes |
| Fireplace Total | 1 |
| Flooring Type | Hardwood |
| Foundation Type | Concrete |
| Half Bath Total | 1 |
| Heating Fuel | Natural Gas |
| Heating Type | Forced Air |
| Stories Total | 2 |
| Size Interior | 3,000 - 3,500 Ft2 |
| Type | House |
| Utility Water | Municipal Water |
Parking
| Attached Garage |
Land
| Acreage | No |
| Sewer | Sanitary Sewer |
| Size Depth | 98 Ft ,8 In |
| Size Frontage | 62 Ft ,8 In |
| Size Irregular | 62.7 X 98.7 Ft |
| Size Total Text | 62.7 X 98.7 Ft |
Rooms
| Level | Type | Length | Width | Dimensions |
|---|---|---|---|---|
| Second Level | Primary Bedroom | 5.42 m | 5.42 m x Measurements not available | |
| Second Level | Laundry Room | 2.74 m | 1.82 m | 2.74 m x 1.82 m |
| Second Level | Bedroom | 4.11 m | 3.35 m | 4.11 m x 3.35 m |
| Second Level | Bedroom 2 | 3.68 m | 3.47 m | 3.68 m x 3.47 m |
| Second Level | Bedroom 3 | 4.11 m | 4.11 m x Measurements not available | |
| Second Level | Bedroom 4 | 5.51 m | 3.5 m | 5.51 m x 3.5 m |
| Main Level | Living Room | 3.96 m | 3.68 m | 3.96 m x 3.68 m |
| Main Level | Dining Room | 4.02 m | 3.68 m | 4.02 m x 3.68 m |
| Main Level | Kitchen | 3.99 m | 3.59 m | 3.99 m x 3.59 m |
| Main Level | Eating Area | 4.35 m | 3.04 m | 4.35 m x 3.04 m |
| Main Level | Family Room | 5.51 m | 5.51 m x Measurements not available | |
| Main Level | Den | 3.96 m | 3.96 m x Measurements not available |
https://www.realtor.ca/real-estate/27788306/764-reece-court-milton-1033-ha-harrison-1033-ha-harrison
Contact Us
Contact us for more information

Carol-Anne Schneider
Broker
(416) 568-5448
www.carol-anneschneider.com/
www.facebook.com/carolanne.schneider
www.twitter.com/Carol-Anne Schneider@homesalefairy
www.linkedin.com/Carol-Anne Schneider
2380 Bristol Cir #12
Oakville, Ontario L6H 6M5
(416) 822-7699












