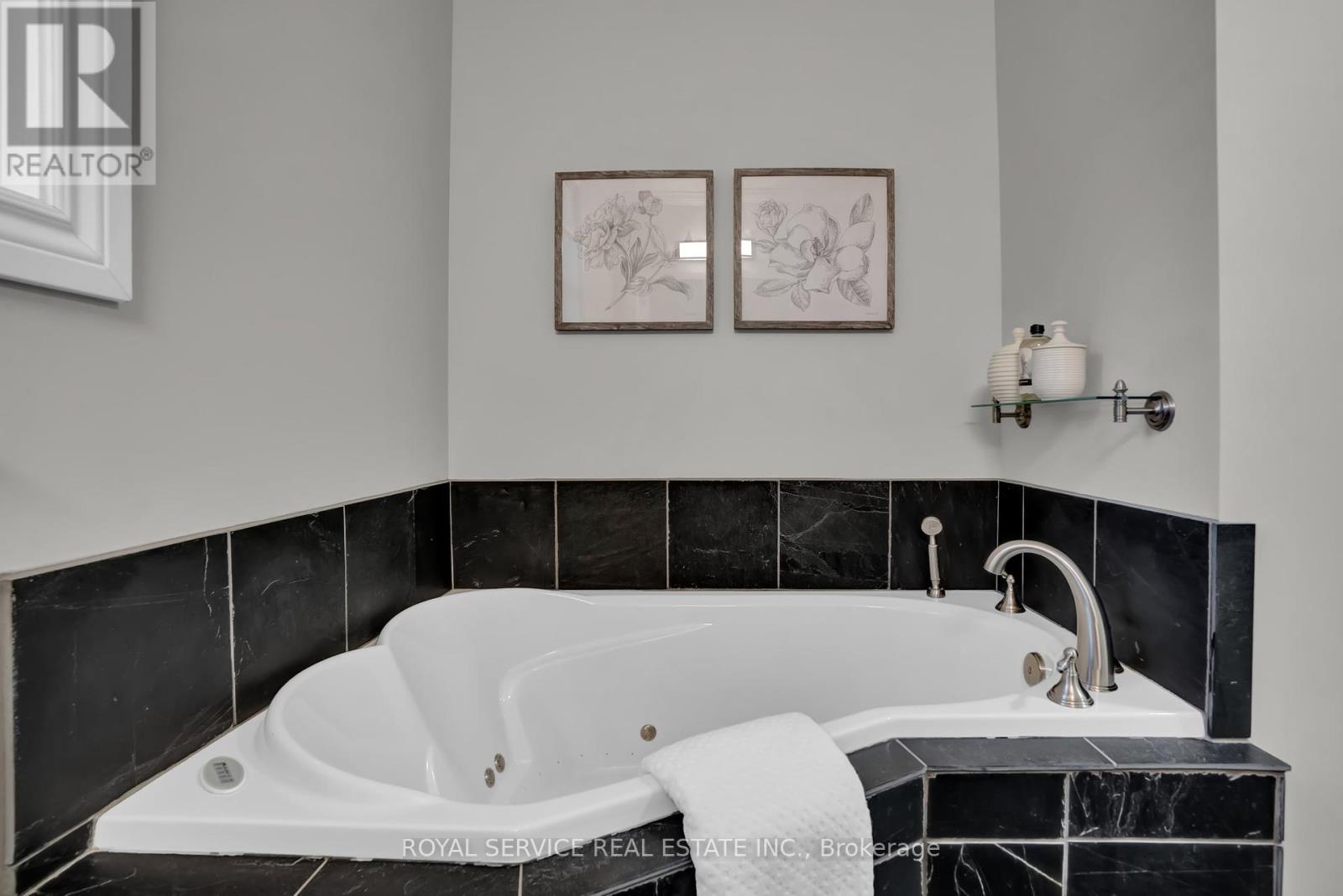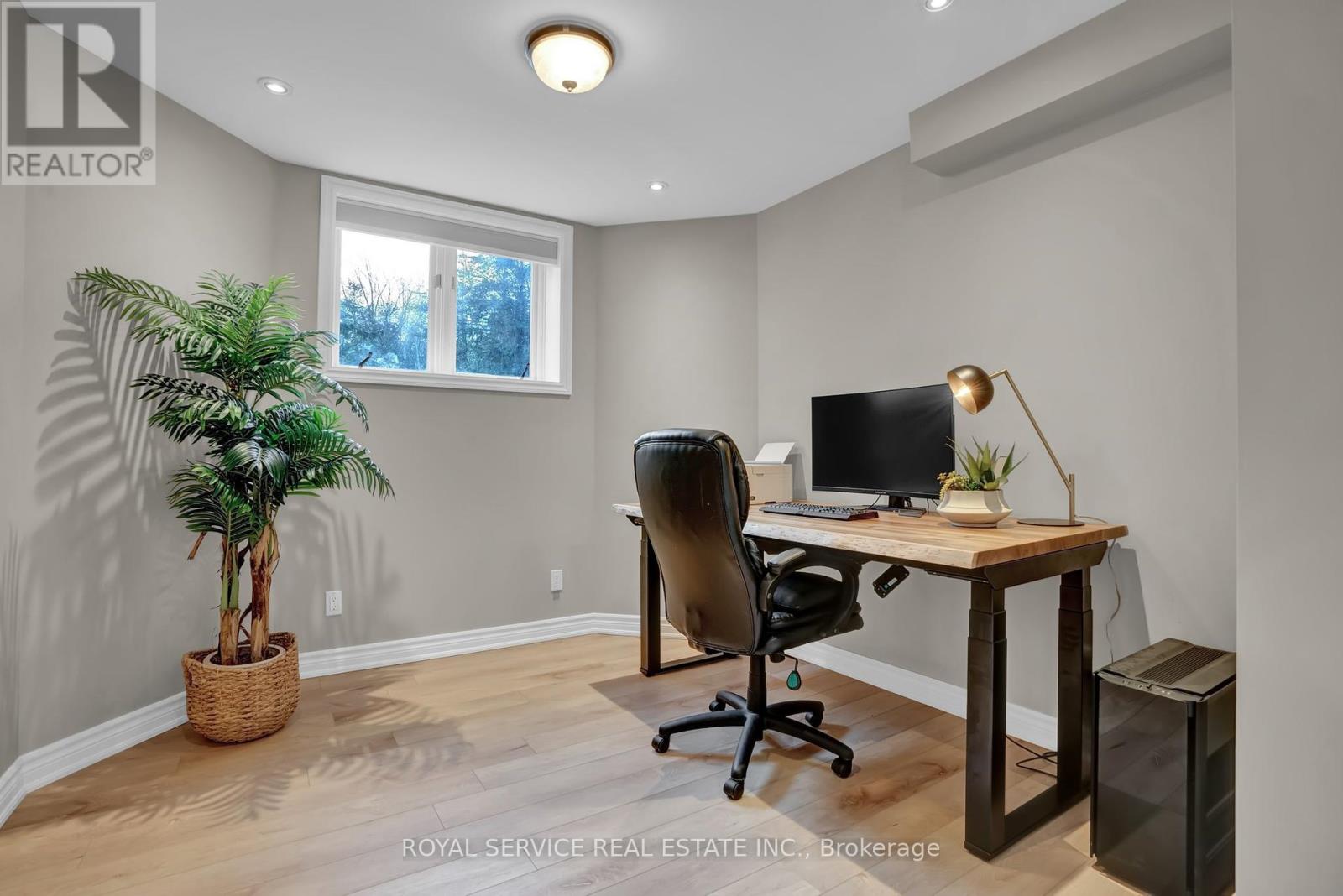7634 Langstaff Road Clarington, Ontario L0A 1E0
$1,299,900
Picture this, mornings spent sipping coffee on the covered front porch, gently swaying on the porch swing as the world wakes up around you. Afternoons invite exploration of your private 3+ acre retreat, complete with trails that meander through the trees, cross over a creek & encircle a serene pond with fountain. At night relax on the large screened-in deck, taking in the tranquil views, or soaking in the hot tub under a blanket of stars. The main floor offers a blend of elegance a functionality, with a formal living & dining area featuring hardwood flrs, crown moulding, a French doors that create a timeless atmosphere for special occasions. The heart of the home is the kitchen, complete with granite counters, S/S appliances, gas stove, breakfast bar perfect for casual meals or catching up with family. The adjacent family rm, with its cozy wood stove & walkout to the deck, is the ideal space for relaxed gatherings. A thoughtfully designed laundry & mudroom provides convenient access to attached double garage, as well as a separate entrance to the front porch. Upstairs, a spacious sitting area leads to the serene primary bedroom, which boasts a walk-in closet a updated 3 pc ensuite. 2 additional bedrooms with peaceful backyard views, share a refreshed 4 pc bathroom with a sep tub & shower. The finished walk-up basement adds versatility, offering a large rec room, a games area, a two additional rooms with above-grade windows that are perfect for a home office or guest space. The walk-up to the backyard enhances its potential for multi-generational living or an in-law suite. Located mins from the Ganaraska Forest & Brimacombe Ski Hill, this home is ideal for nature lovers & adventure seekers alike. Quick access to Hwy 407 & Hwy 115/35 ensures an easy commute while keeping you close to town amenities. Outdoor features abound, including a detached garage & workshop for hobbies or additional storage, walking trails, a space for bonfires or peaceful moments by the pond. **** EXTRAS **** This is more than just a home its a lifestyle. From the peace of the wooded surroundings to the modern comforts within, this property invites you to create a life filled with moments you'll treasure. Watch the virtual tour! (id:35492)
Open House
This property has open houses!
2:00 pm
Ends at:4:00 pm
Property Details
| MLS® Number | E11525038 |
| Property Type | Single Family |
| Community Name | Rural Clarington |
| Amenities Near By | Park, Ski Area |
| Community Features | Community Centre, School Bus |
| Equipment Type | Propane Tank |
| Features | Wooded Area, Conservation/green Belt, Carpet Free, Sump Pump |
| Parking Space Total | 19 |
| Rental Equipment Type | Propane Tank |
| Structure | Deck, Porch, Workshop |
Building
| Bathroom Total | 3 |
| Bedrooms Above Ground | 3 |
| Bedrooms Total | 3 |
| Appliances | Hot Tub, Garage Door Opener Remote(s), Central Vacuum, Water Heater, Water Purifier, Water Softener, Water Treatment, Dryer, Hood Fan, Refrigerator, Stove, Washer, Window Coverings |
| Basement Development | Finished |
| Basement Features | Separate Entrance |
| Basement Type | N/a (finished) |
| Construction Style Attachment | Detached |
| Cooling Type | Central Air Conditioning |
| Exterior Finish | Vinyl Siding, Brick |
| Fire Protection | Monitored Alarm, Smoke Detectors |
| Fireplace Present | Yes |
| Fireplace Total | 1 |
| Fireplace Type | Woodstove |
| Flooring Type | Hardwood |
| Foundation Type | Block |
| Half Bath Total | 1 |
| Heating Fuel | Propane |
| Heating Type | Forced Air |
| Stories Total | 2 |
| Type | House |
Parking
| Attached Garage |
Land
| Acreage | Yes |
| Land Amenities | Park, Ski Area |
| Sewer | Septic System |
| Size Depth | 670 Ft ,8 In |
| Size Frontage | 215 Ft ,3 In |
| Size Irregular | 215.32 X 670.72 Ft |
| Size Total Text | 215.32 X 670.72 Ft|2 - 4.99 Acres |
| Surface Water | Pond Or Stream |
Rooms
| Level | Type | Length | Width | Dimensions |
|---|---|---|---|---|
| Second Level | Primary Bedroom | 3.74 m | 5.73 m | 3.74 m x 5.73 m |
| Second Level | Bedroom 2 | 3.77 m | 3.24 m | 3.77 m x 3.24 m |
| Second Level | Bedroom 3 | 3.19 m | 3.24 m | 3.19 m x 3.24 m |
| Basement | Den | 3.74 m | 3.31 m | 3.74 m x 3.31 m |
| Basement | Recreational, Games Room | 8.5 m | 6.51 m | 8.5 m x 6.51 m |
| Basement | Office | 3.01 m | 3.26 m | 3.01 m x 3.26 m |
| Main Level | Living Room | 3.74 m | 4.24 m | 3.74 m x 4.24 m |
| Main Level | Kitchen | 4.8 m | 4.39 m | 4.8 m x 4.39 m |
| Main Level | Eating Area | 3.48 m | 3.32 m | 3.48 m x 3.32 m |
| Main Level | Family Room | 4.82 m | 4.29 m | 4.82 m x 4.29 m |
| Main Level | Dining Room | 3.74 m | 2.72 m | 3.74 m x 2.72 m |
| Main Level | Laundry Room | 3.54 m | 4.24 m | 3.54 m x 4.24 m |
https://www.realtor.ca/real-estate/27694680/7634-langstaff-road-clarington-rural-clarington
Contact Us
Contact us for more information

Kirby Eady
Broker
www.kirbyeadyrealty.com/
https//www.facebook.com/kirby.eadymcallister
5 Silver Street
Bowmanville, Ontario L1C 3C2
(905) 697-1900
(905) 697-1927
www.royalservice.ca/










































