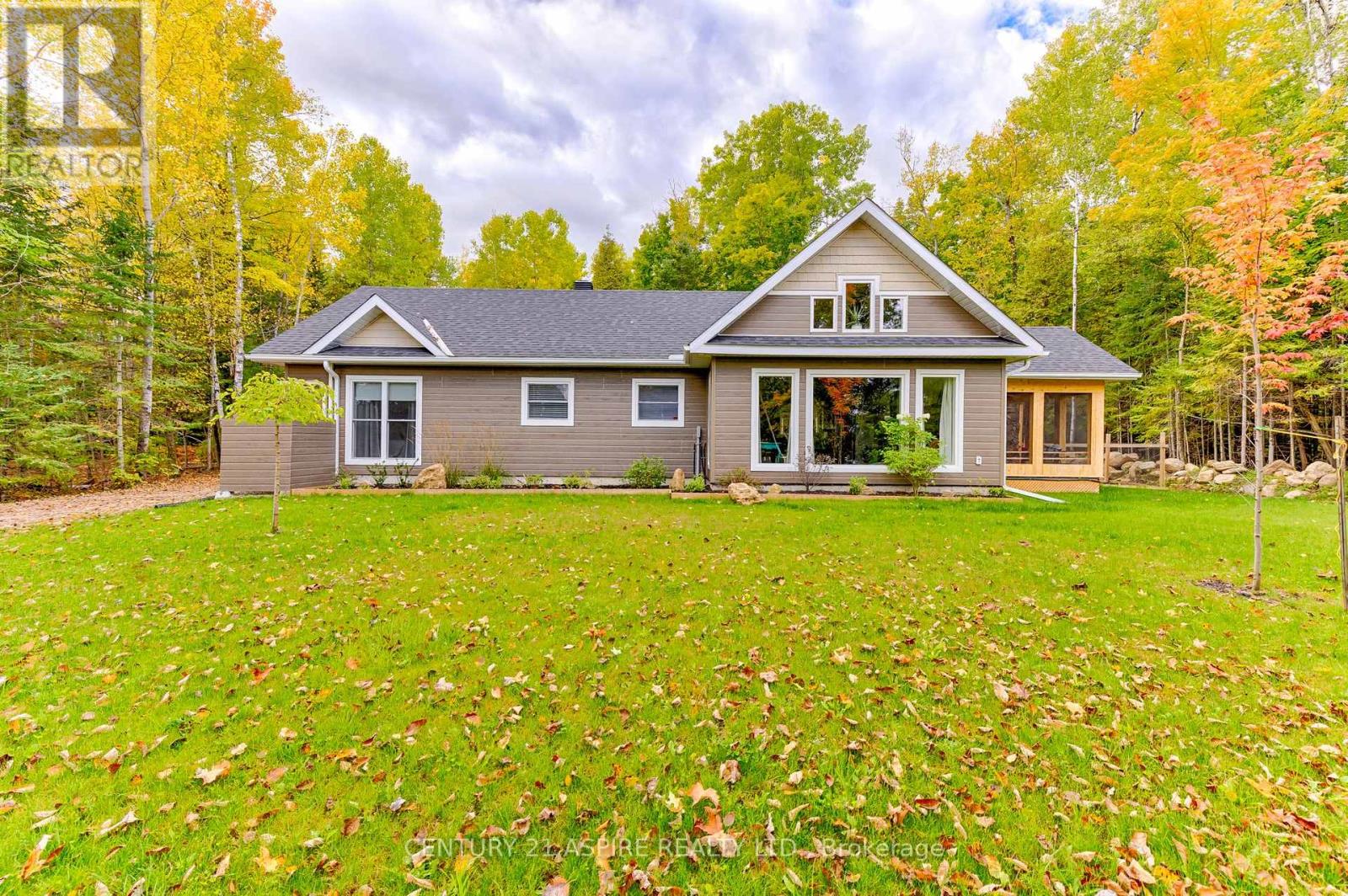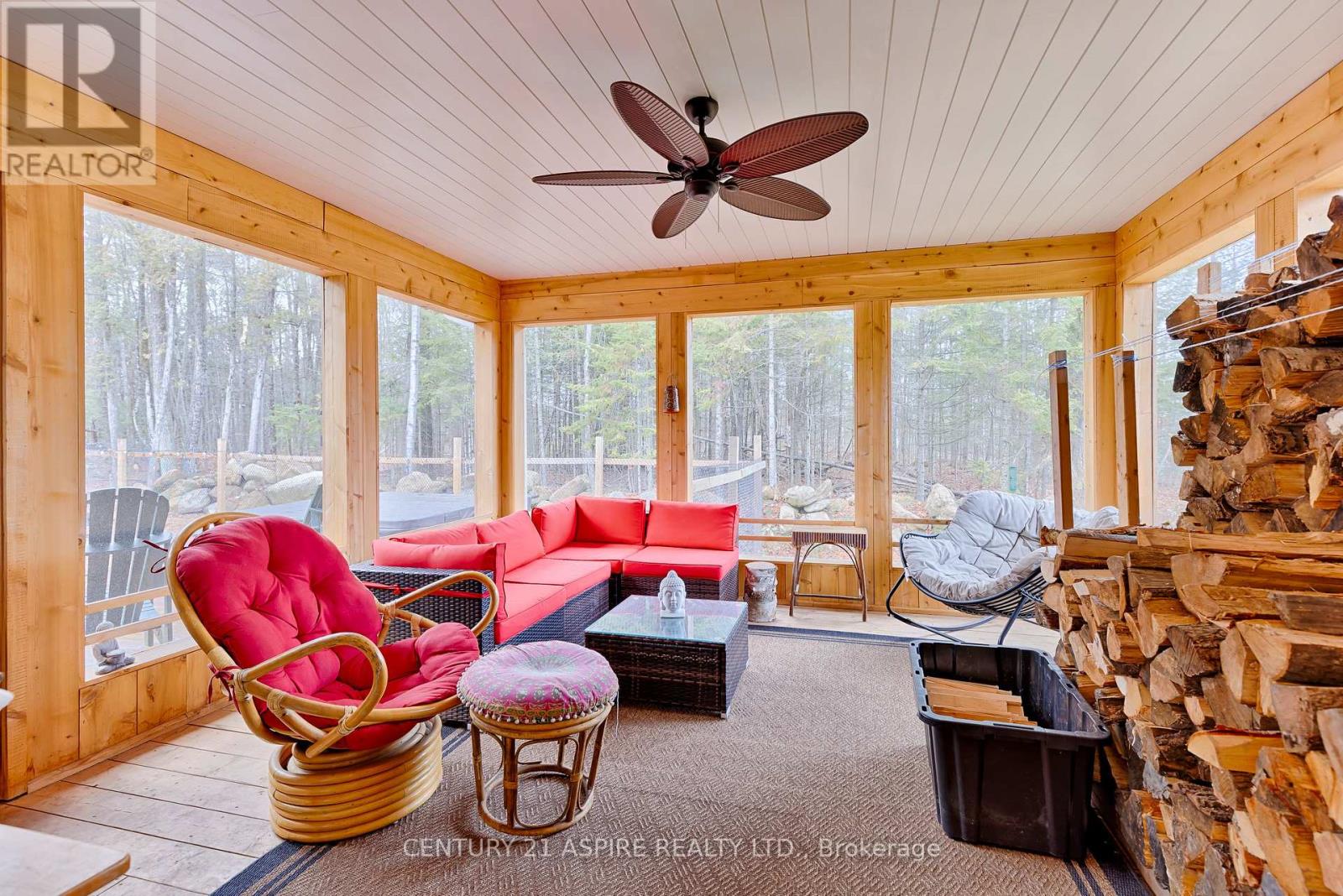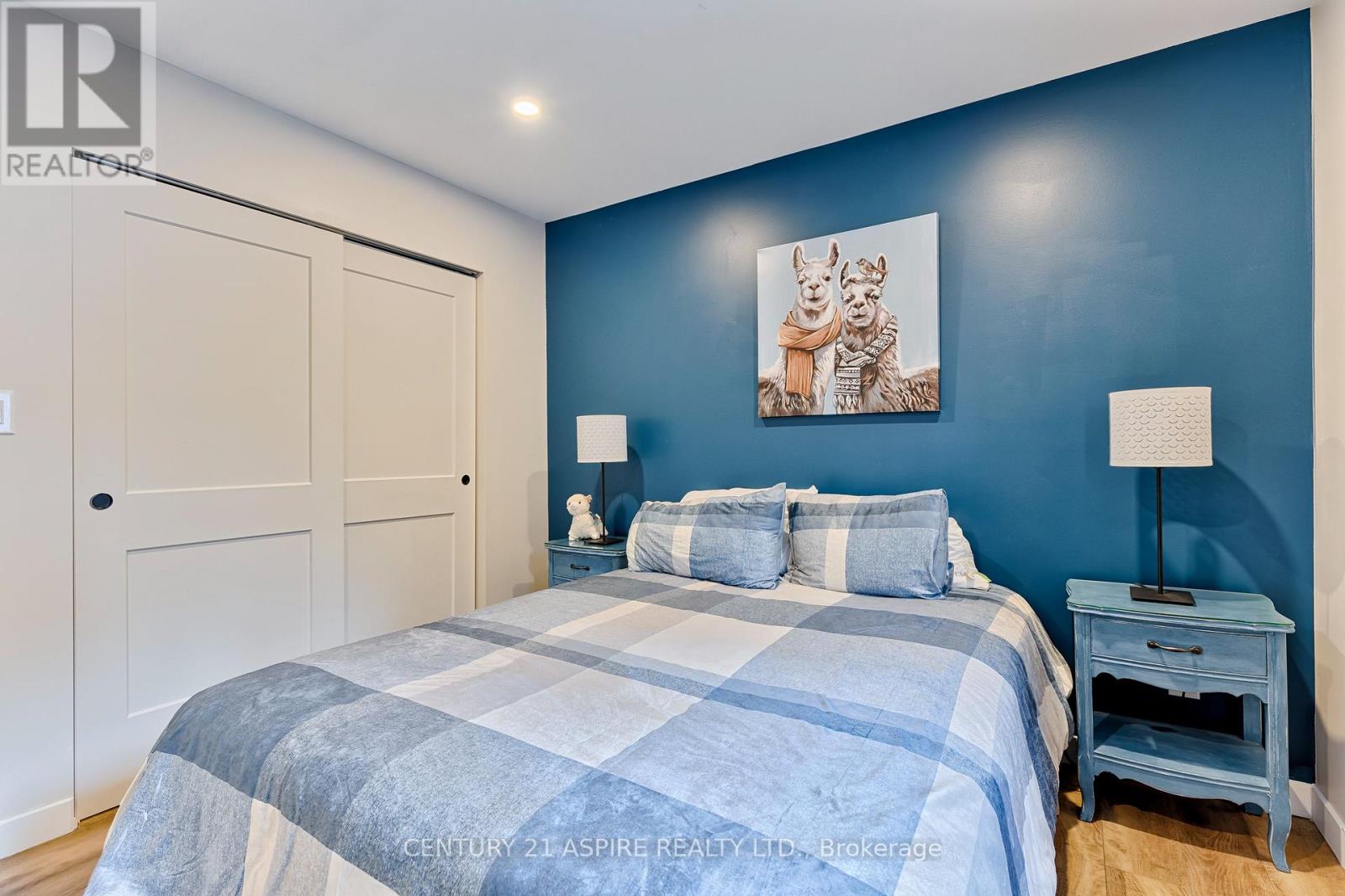761 Forest Park Road Laurentian Valley, Ontario K8A 6W2
$624,900
Welcome to this rustic retreat, where you can enjoy the perfect combination of charm and country tranquility, located just minutes from Pembroke. This delightful home features convenient single-level living with a slab-on-grade foundation, low maintenance Canexel siding, and cozy heated floors for ultimate comfort. The open concept living space showcases an impressive vaulted ceiling, creating a bright and inviting atmosphere perfect for gatherings or relaxation. Three bedrooms offer ample space for the entire family, while floor-to-ceiling windows in the master bedroom fill the room with natural light. Unwind in the screened porch, where you can enjoy peaceful evenings immersed in nature, and relax in the hot tub under a starry country sky. A warm wood stove adds character, making this home a perfect haven. Your pets will love the fenced yard and pet friendly yardscape, as well as the expansive 1.34 acres of wooded land. The spacious backyard includes a large shed for storing all your outdoor gear. Deeded access to the scenic Ottawa River allows for waterfront fun and makes launching your boat a breeze. Dont miss your chance to own this lovely home that beautifully blends comfort, style, and nature! Schedule your showing today to experience its charm firsthand. (id:35492)
Property Details
| MLS® Number | X11881008 |
| Property Type | Single Family |
| Community Name | 531 - Laurentian Valley |
| Features | Wooded Area, Sloping, Partially Cleared |
| Parking Space Total | 6 |
| Structure | Porch, Shed |
| View Type | View Of Water |
Building
| Bathroom Total | 2 |
| Bedrooms Above Ground | 3 |
| Bedrooms Total | 3 |
| Amenities | Fireplace(s) |
| Appliances | Water Treatment, Dishwasher, Dryer, Hot Tub, Microwave, Refrigerator, Stove, Washer, Window Coverings |
| Architectural Style | Bungalow |
| Construction Style Attachment | Detached |
| Cooling Type | Wall Unit |
| Fireplace Present | Yes |
| Fireplace Total | 1 |
| Foundation Type | Slab, Poured Concrete |
| Half Bath Total | 1 |
| Heating Type | Radiant Heat |
| Stories Total | 1 |
| Type | House |
Land
| Acreage | No |
| Sewer | Septic System |
| Size Depth | 433 Ft ,1 In |
| Size Frontage | 166 Ft ,10 In |
| Size Irregular | 166.84 X 433.09 Ft |
| Size Total Text | 166.84 X 433.09 Ft|1/2 - 1.99 Acres |
| Zoning Description | Residential |
Rooms
| Level | Type | Length | Width | Dimensions |
|---|---|---|---|---|
| Main Level | Kitchen | 5.04 m | 4.14 m | 5.04 m x 4.14 m |
| Main Level | Living Room | 5.67 m | 5.22 m | 5.67 m x 5.22 m |
| Main Level | Primary Bedroom | 4.06 m | 3.7 m | 4.06 m x 3.7 m |
| Main Level | Bedroom 2 | 3.55 m | 3.23 m | 3.55 m x 3.23 m |
| Main Level | Bedroom 3 | 2.41 m | 2.87 m | 2.41 m x 2.87 m |
| Main Level | Bathroom | 3.7 m | 1.89 m | 3.7 m x 1.89 m |
| Main Level | Bathroom | 2.82 m | 2.28 m | 2.82 m x 2.28 m |
| Main Level | Laundry Room | 2.82 m | 2.28 m | 2.82 m x 2.28 m |
Contact Us
Contact us for more information

Amanda Mcparland
Broker
amanda-mcparland.c21.ca/
www.facebook.com/amandamcparlandremax
3025 Petawawa Blvd., Unit 2
Petawawa, Ontario K8H 1X9
(613) 687-1687
(613) 687-0435


































