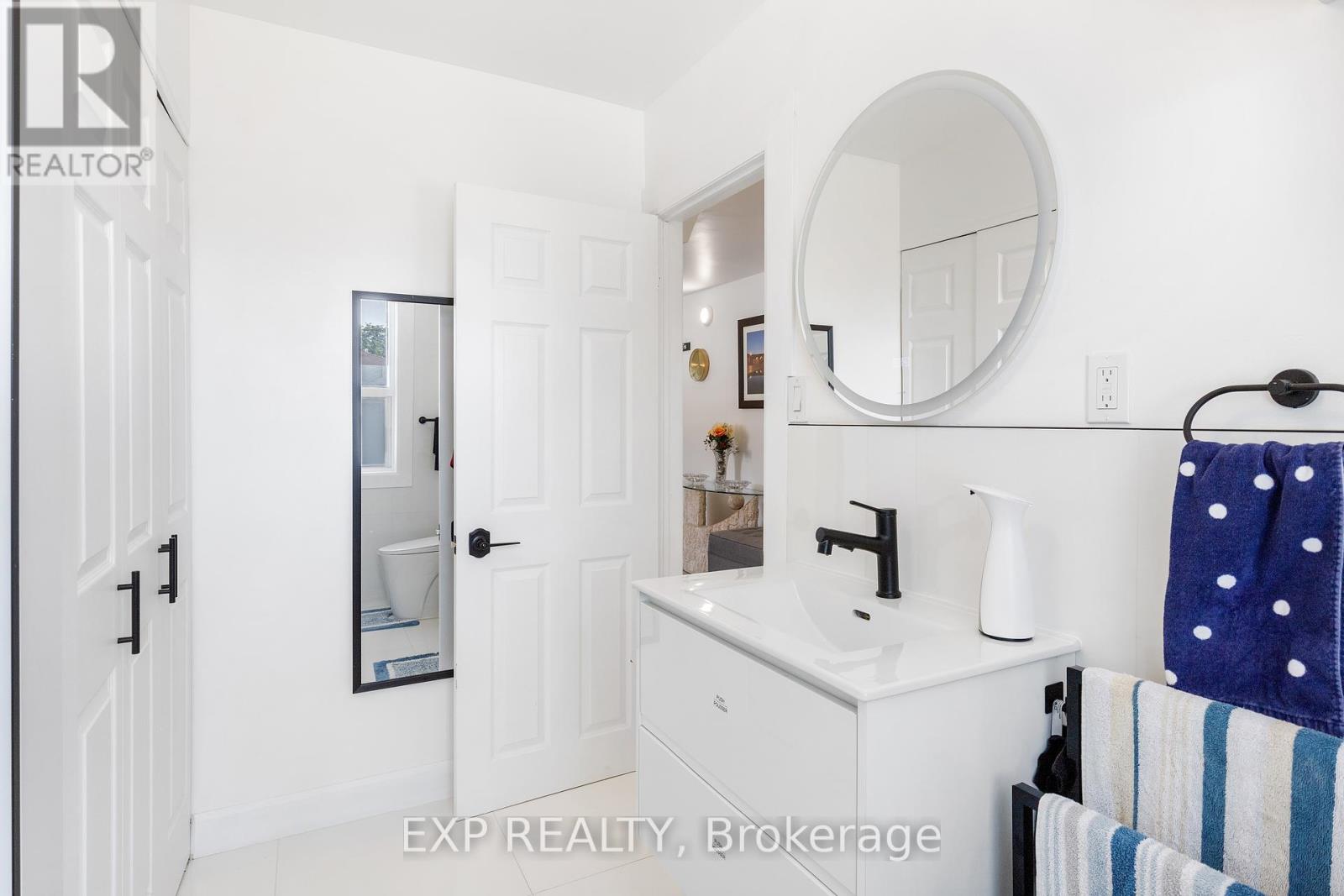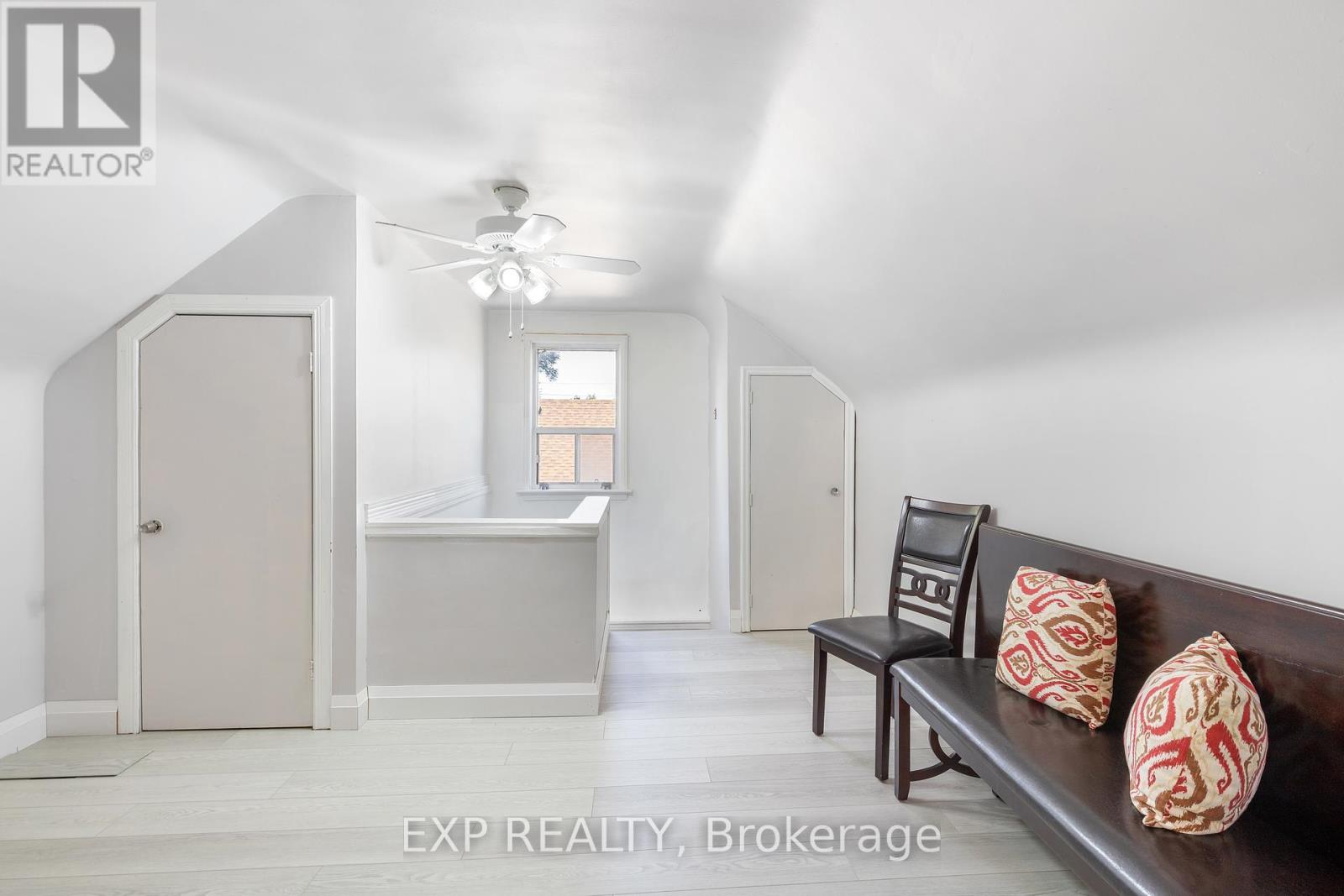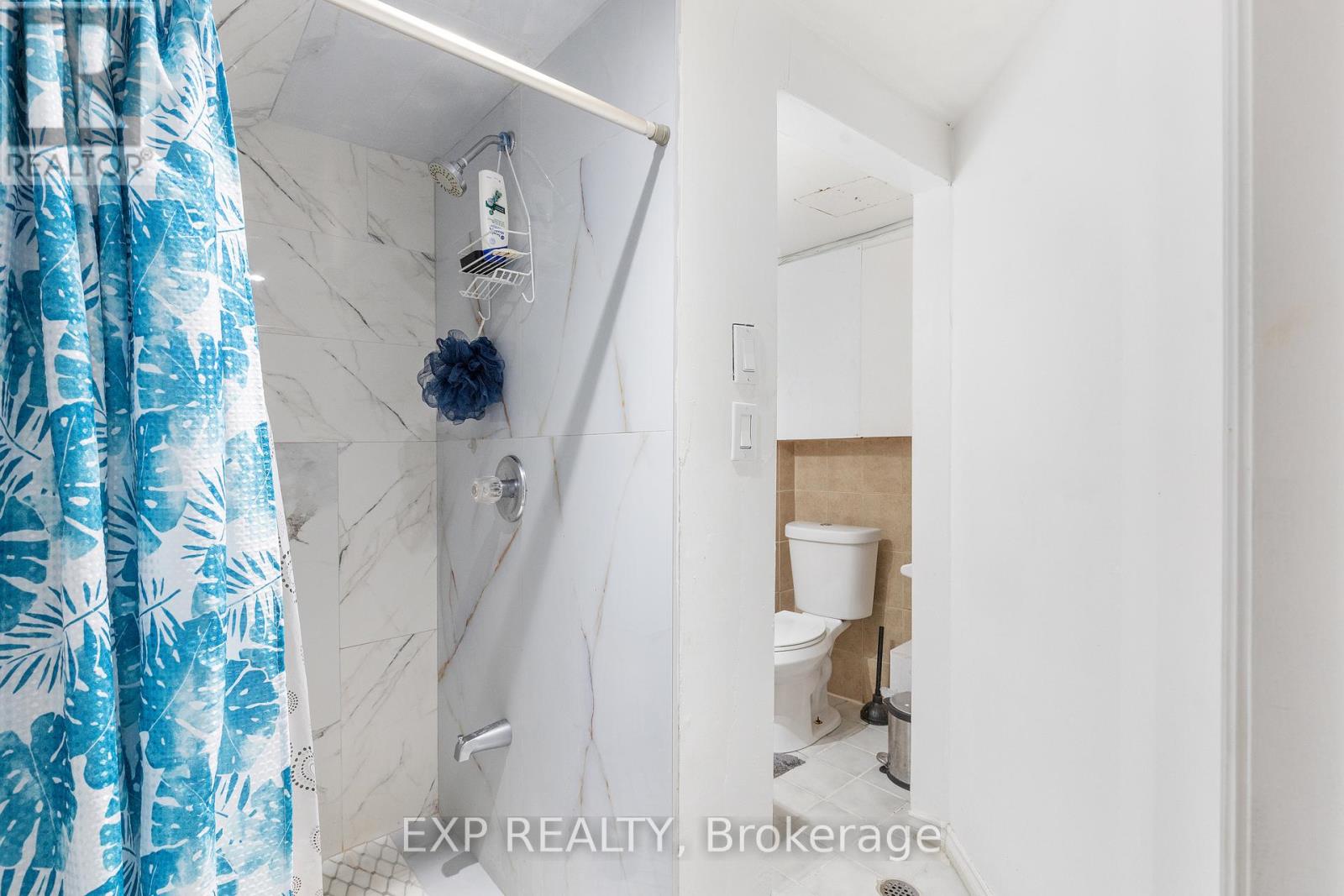76 Renfield Street Toronto, Ontario M6M 4V7
2 Bedroom
2 Bathroom
Central Air Conditioning
Forced Air
$999,990
GREAT OPORTUNITY FOR FULLY RENOVATED HOUSE. LOCATED IN A FRIENDLY NEIGBOURHOOD. CLOSE TO HWY 401, 400 AND BLACK CREEK. LARGE BACK YARD. FINISH BASEMENT TO ADD AN EXTRA INCOME IF REQUIRED WITH SEPARATE ENTRANCE (id:35492)
Property Details
| MLS® Number | W9350058 |
| Property Type | Single Family |
| Community Name | Brookhaven-Amesbury |
| Amenities Near By | Park, Place Of Worship, Public Transit, Schools |
| Parking Space Total | 5 |
Building
| Bathroom Total | 2 |
| Bedrooms Above Ground | 2 |
| Bedrooms Total | 2 |
| Basement Development | Finished |
| Basement Features | Separate Entrance |
| Basement Type | N/a (finished) |
| Construction Style Attachment | Detached |
| Cooling Type | Central Air Conditioning |
| Exterior Finish | Stucco |
| Flooring Type | Laminate, Hardwood, Ceramic |
| Foundation Type | Poured Concrete |
| Heating Fuel | Natural Gas |
| Heating Type | Forced Air |
| Stories Total | 2 |
| Type | House |
| Utility Water | Municipal Water |
Parking
| Attached Garage |
Land
| Acreage | No |
| Land Amenities | Park, Place Of Worship, Public Transit, Schools |
| Sewer | Sanitary Sewer |
| Size Depth | 125 Ft |
| Size Frontage | 45 Ft |
| Size Irregular | 45 X 125 Ft |
| Size Total Text | 45 X 125 Ft |
| Zoning Description | Single Family Residential |
Rooms
| Level | Type | Length | Width | Dimensions |
|---|---|---|---|---|
| Second Level | Den | 3.84 m | 3.19 m | 3.84 m x 3.19 m |
| Second Level | Primary Bedroom | 3.84 m | 2.88 m | 3.84 m x 2.88 m |
| Basement | Laundry Room | 3.51 m | 2 m | 3.51 m x 2 m |
| Basement | Bedroom | 3.35 m | 4 m | 3.35 m x 4 m |
| Ground Level | Living Room | 4.5 m | 3.3 m | 4.5 m x 3.3 m |
| Ground Level | Dining Room | 5.4 m | 3.5 m | 5.4 m x 3.5 m |
| Ground Level | Primary Bedroom | 3.91 m | 3.42 m | 3.91 m x 3.42 m |
| Ground Level | Kitchen | 5.4 m | 3.5 m | 5.4 m x 3.5 m |
Utilities
| Cable | Installed |
| Sewer | Installed |
Contact Us
Contact us for more information
Edison Sanjur
Salesperson
Exp Realty
4711 Yonge St 10th Flr, 106430
Toronto, Ontario M2N 6K8
4711 Yonge St 10th Flr, 106430
Toronto, Ontario M2N 6K8
(866) 530-7737



































